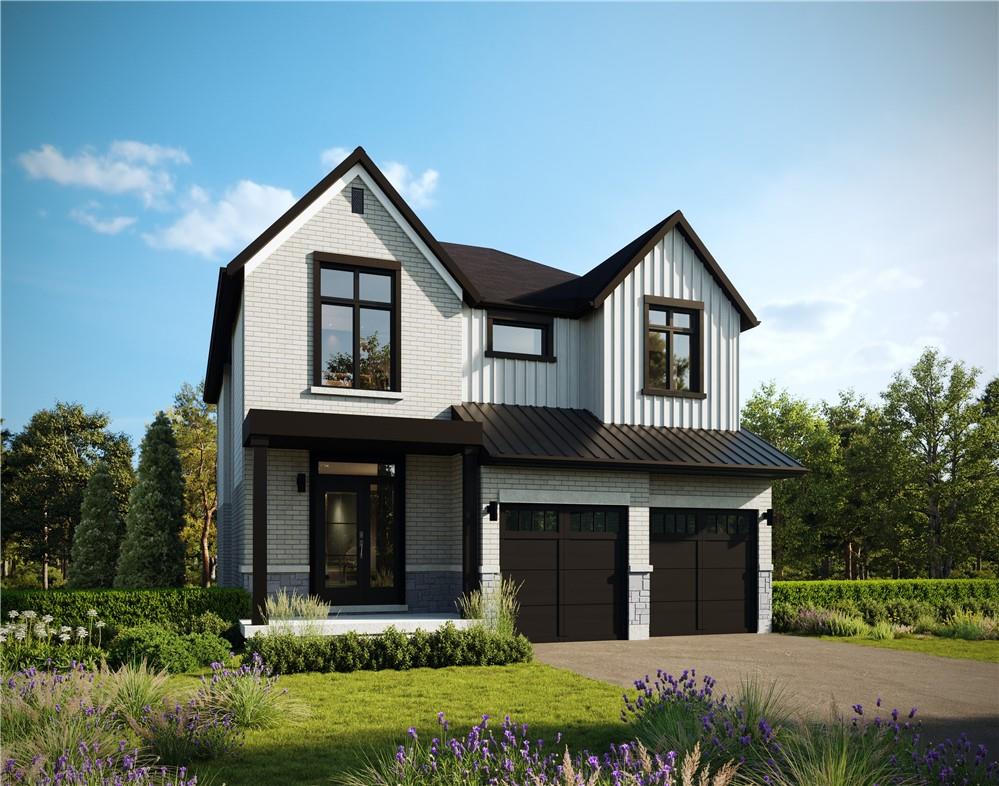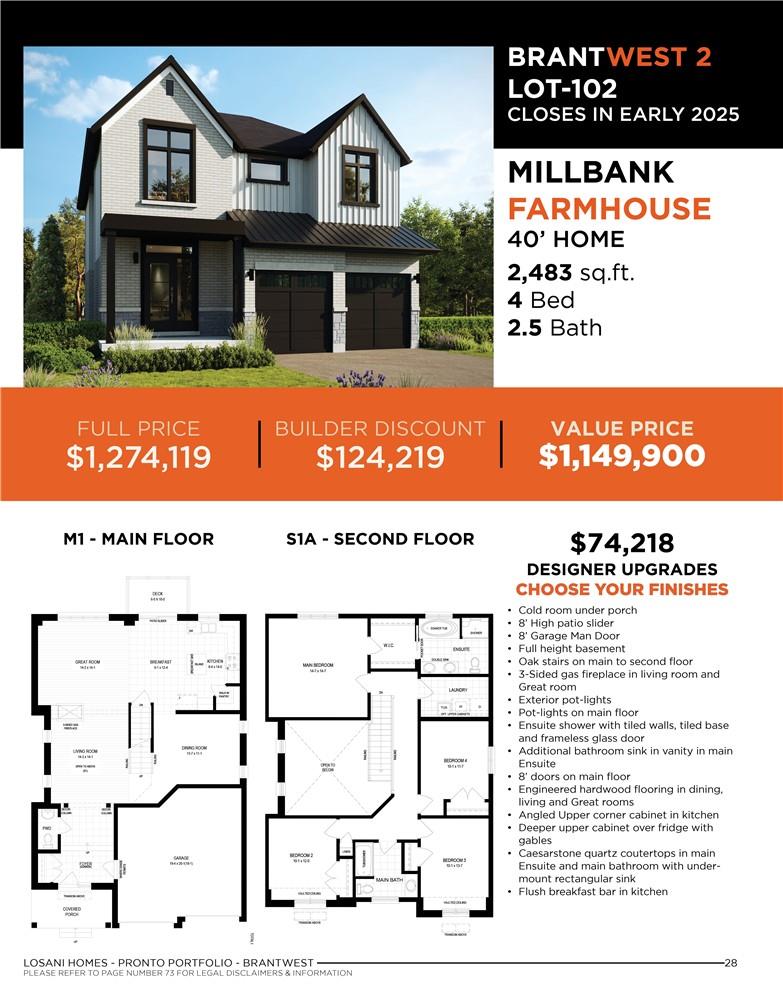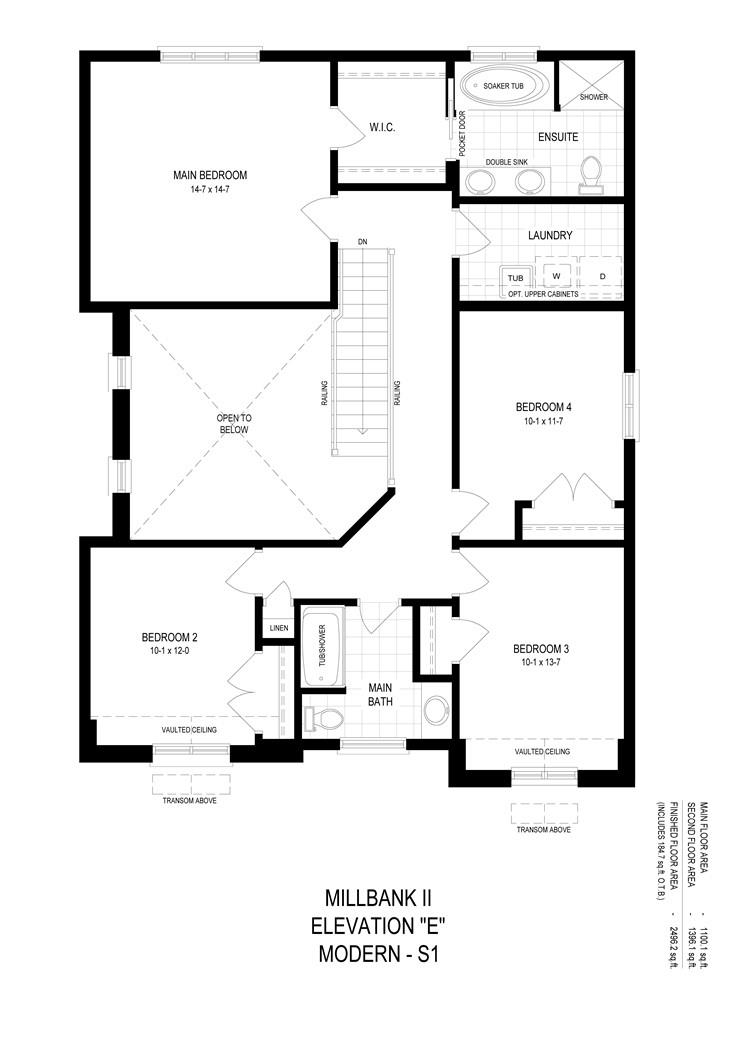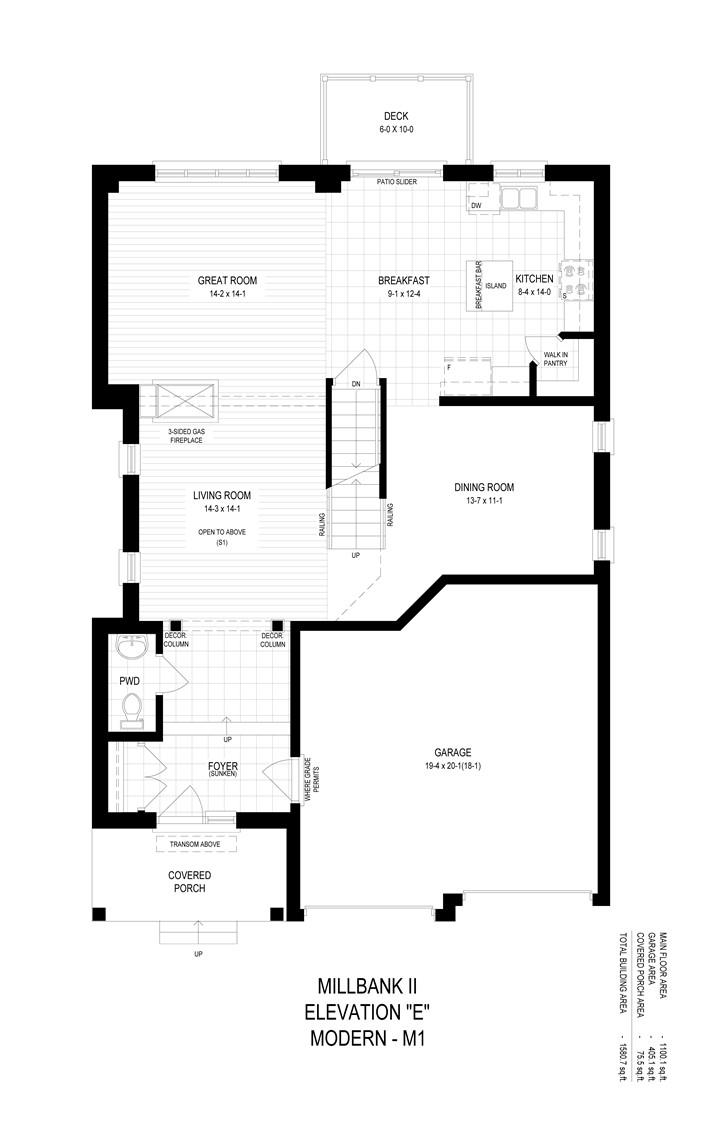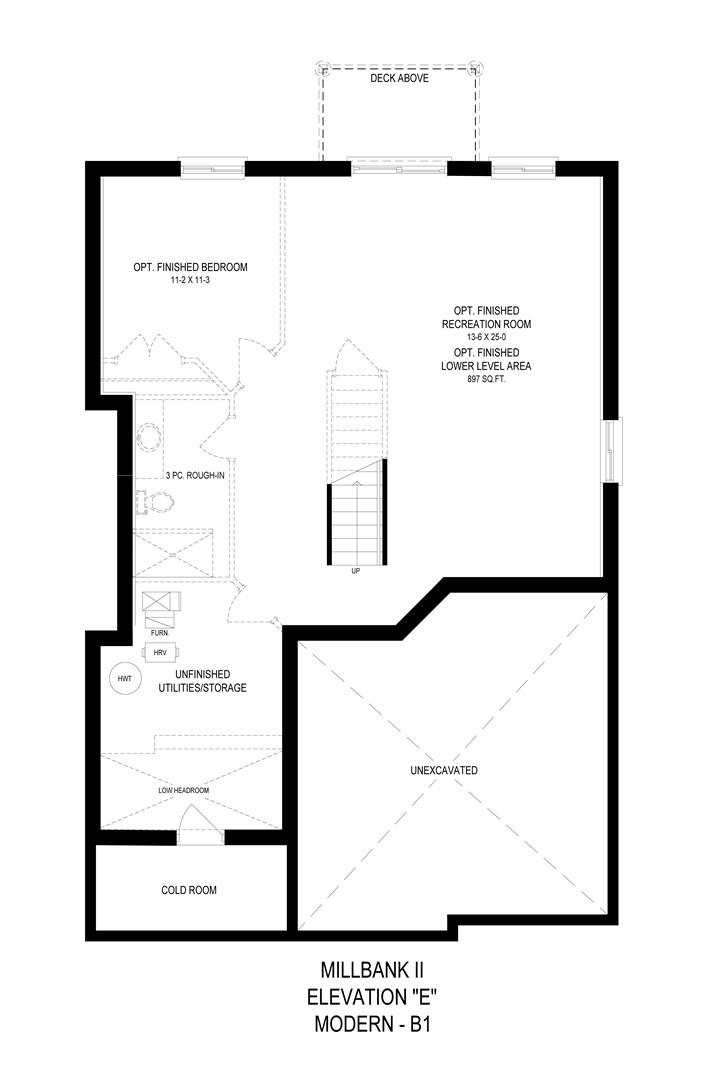320 Gillespie Drive, Unit #lot 102 Brantford, Ontario N3T 0V7
$1,149,900
Popular 4 bed, 2.5 bathroom, 2483 sqft Millbank Farmhouse to be built by Losani Homes on a walk-out lot backing onto green space! If you act soon you can upgrade to 5 bedroom plan! This gorgeous design features impactful 8' doors on main floor for added wow factor, 3 sided glass fireplace between living and great rooms, formal dinning area, breakfast with 8' high sliders to 6' x 10' deck and kitchen with walk-in pantry and island with flush breakfast bar. Oak stairway from main to second floor. Main bedroom features walk-in closet, ensuite with quartz counter tops, double sink, soaker tub, tiled walk-in shower with frameless glass door. Convenient second floor laundry. Main bathroom also features quartz counter tops. Full height unfinished basement with 3pc bathroom rough-in. Close to walking trails, schools and shopping. Closing early 2025. Open house at the sales office at 501 Shellard Lane, Brantford (id:50617)
Open House
This property has open houses!
2:00 pm
Ends at:4:00 pm
Open House at the Losani Sales Office 501 Shellard Lane Brantford as this property is still being built
Property Details
| MLS® Number | H4192038 |
| Property Type | Single Family |
| Amenities Near By | Schools |
| Equipment Type | Other, Water Heater |
| Features | Park Setting, Park/reserve, Double Width Or More Driveway, Paved Driveway |
| Parking Space Total | 4 |
| Rental Equipment Type | Other, Water Heater |
Building
| Bathroom Total | 3 |
| Bedrooms Above Ground | 4 |
| Bedrooms Total | 4 |
| Architectural Style | 2 Level |
| Basement Development | Unfinished |
| Basement Type | Full (unfinished) |
| Construction Style Attachment | Detached |
| Exterior Finish | Brick, Stone, Vinyl Siding |
| Foundation Type | Poured Concrete |
| Half Bath Total | 1 |
| Heating Fuel | Natural Gas |
| Heating Type | Forced Air |
| Stories Total | 2 |
| Size Exterior | 2483 Sqft |
| Size Interior | 2483 Sqft |
| Type | House |
| Utility Water | Municipal Water |
Parking
| Attached Garage |
Land
| Acreage | No |
| Land Amenities | Schools |
| Sewer | Municipal Sewage System |
| Size Frontage | 40 Ft |
| Size Irregular | 40 X |
| Size Total Text | 40 X|under 1/2 Acre |
| Zoning Description | R |
Rooms
| Level | Type | Length | Width | Dimensions |
|---|---|---|---|---|
| Second Level | Laundry Room | Measurements not available | ||
| Second Level | Bedroom | 10' 1'' x 11' 7'' | ||
| Second Level | Bedroom | 10' 1'' x 13' 7'' | ||
| Second Level | 4pc Bathroom | Measurements not available | ||
| Second Level | Bedroom | 10' 1'' x 12' 0'' | ||
| Second Level | 5pc Ensuite Bath | Measurements not available | ||
| Second Level | Primary Bedroom | 14' 7'' x 14' 7'' | ||
| Ground Level | Great Room | 14' 2'' x 14' 1'' | ||
| Ground Level | Breakfast | 12' 4'' x 9' 1'' | ||
| Ground Level | Kitchen | 14' 0'' x 8' 4'' | ||
| Ground Level | Dining Room | 13' 7'' x 11' 1'' | ||
| Ground Level | Living Room | 14' 3'' x 14' 1'' | ||
| Ground Level | 2pc Bathroom | Measurements not available | ||
| Ground Level | Foyer | Measurements not available |
https://www.realtor.ca/real-estate/26838031/320-gillespie-drive-unit-lot-102-brantford
Interested?
Contact us for more information
