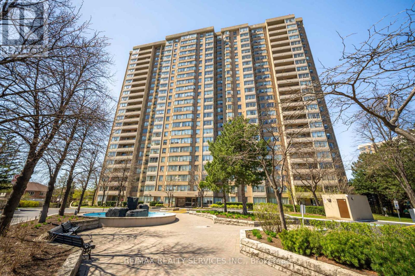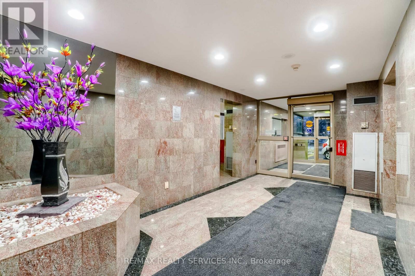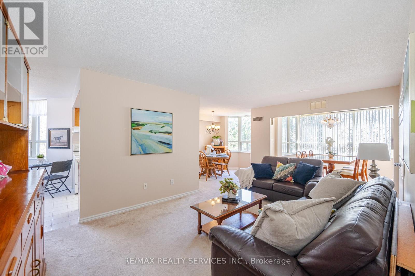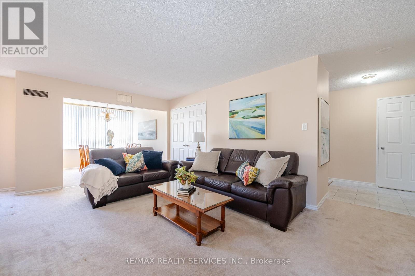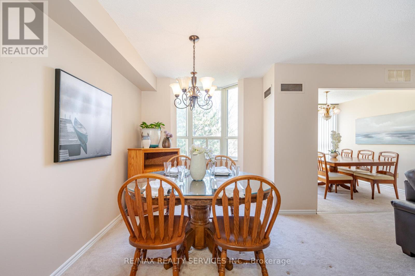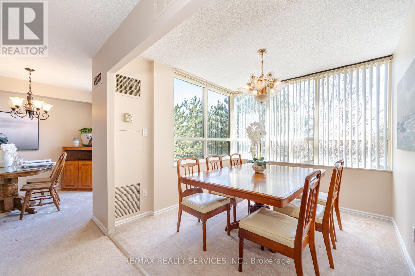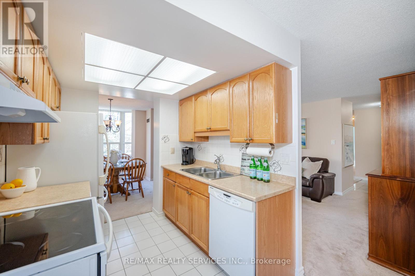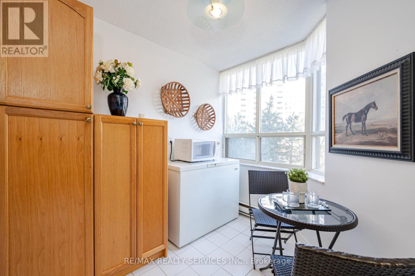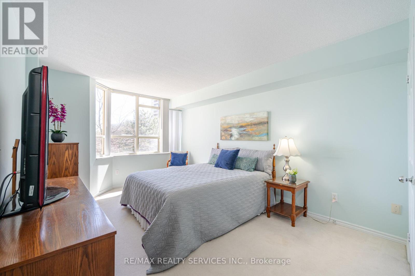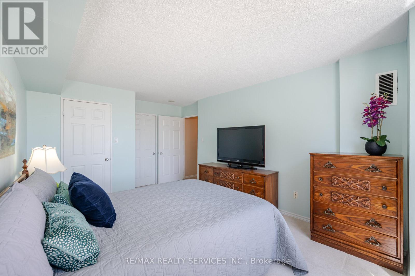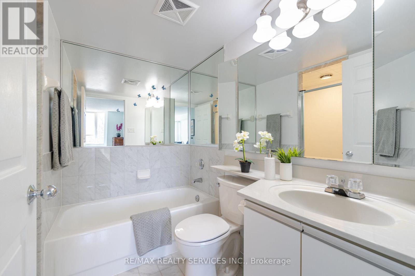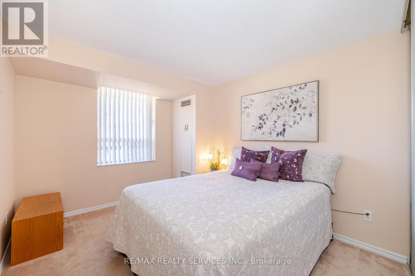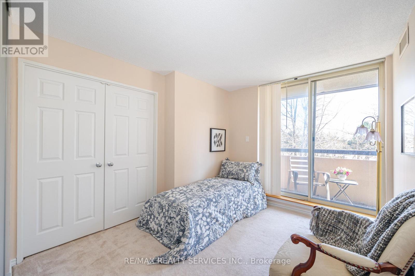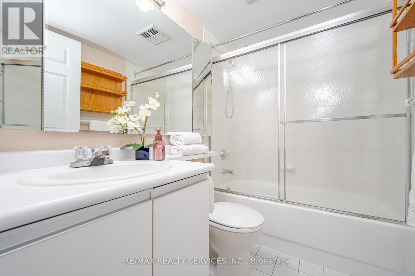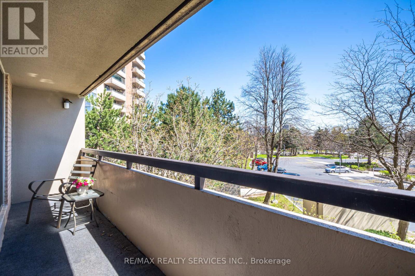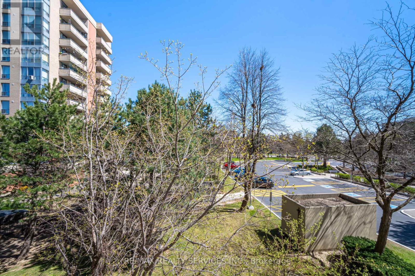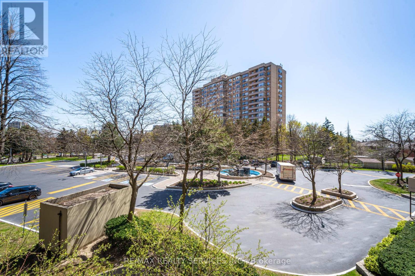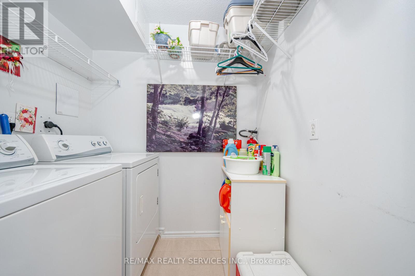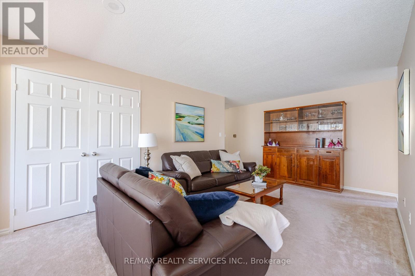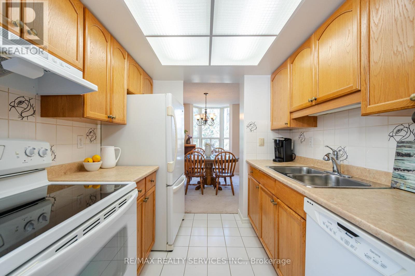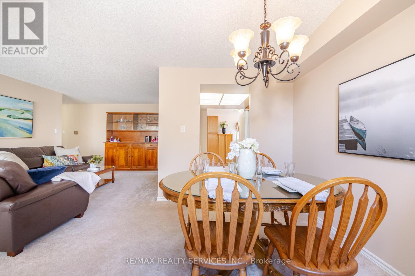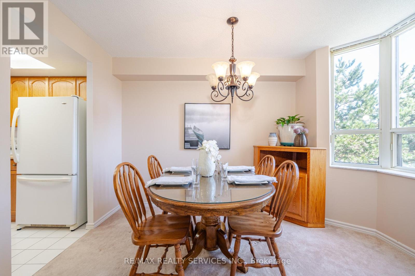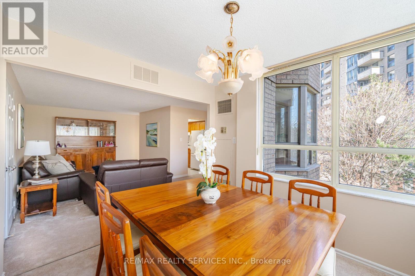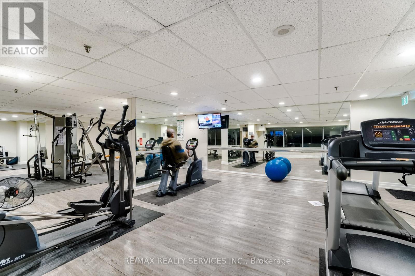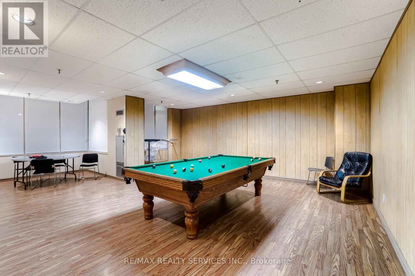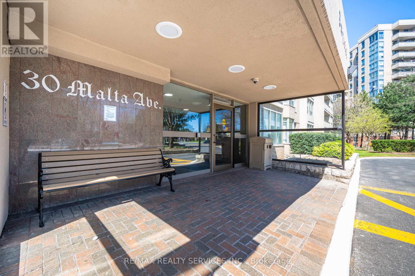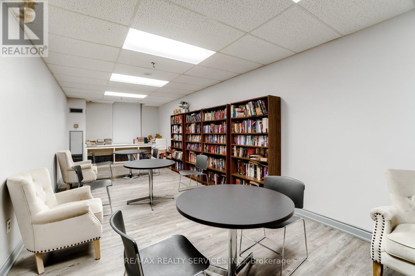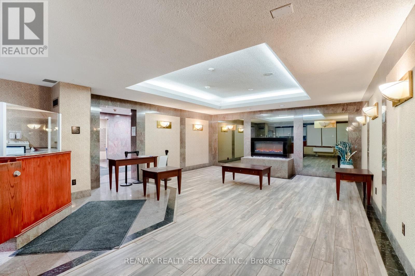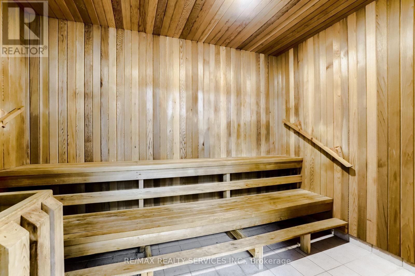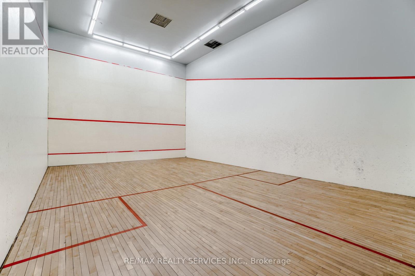#308 -30 Malta Ave Brampton, Ontario L6Y 4S5
$598,800Maintenance,
$1,052.51 Monthly
Maintenance,
$1,052.51 MonthlyEnjoy Condo Living in this spacious sun filled corner unit featuring 3 bdrms, 2 full baths, den/solarium & 2 U/G parking spots. Large L shaped LR/DR rm w/tons of natural sunlight. Dining area has easy access to kitchen, LR is open to the Den/Solarium plus there are dble drs that open to the third bdrm which has patio drs leading to the open balcony. Eat-in kitchen w/ceramic flr & backsplash, pantry cupboards, B/I DW & a bright window o'looks trees & gardens. Ensuite laundry/storage rm. Marble flrs in front entrance & ensuite bath. Primary bdrm boasts picture window, W/I closet & 4pce bath w/separate walk-in shower. Patio dr W/O to balcony where you can enjoy a morning coffee or relax after a long day. Maintenance fees include heat/hydro/cable & all the usuals. Spacious sun-filled unit 1400+sqft perfect for first-time buyer, a young family, or anyone looking to downsize. Well maintained grounds & building which offers an outdoor pool, gym, party & games rm, sauna, squash courts. **** EXTRAS **** Front desk concierge & 24hr security system in your suite. Excellent location close to transit, Go Station, shopping, schools, Sheraton College, access to highways for easy commuting & more. Move in ready! (id:50617)
Property Details
| MLS® Number | W8274362 |
| Property Type | Single Family |
| Community Name | Fletcher's Creek South |
| Community Features | Pets Not Allowed |
| Features | Balcony |
| Parking Space Total | 2 |
| Pool Type | Outdoor Pool |
| Structure | Squash & Raquet Court |
Building
| Bathroom Total | 2 |
| Bedrooms Above Ground | 3 |
| Bedrooms Below Ground | 1 |
| Bedrooms Total | 4 |
| Amenities | Security/concierge, Party Room, Exercise Centre, Recreation Centre |
| Cooling Type | Central Air Conditioning |
| Exterior Finish | Brick |
| Heating Fuel | Natural Gas |
| Heating Type | Forced Air |
| Type | Apartment |
Land
| Acreage | No |
Rooms
| Level | Type | Length | Width | Dimensions |
|---|---|---|---|---|
| Main Level | Kitchen | 4.6 m | 3.23 m | 4.6 m x 3.23 m |
| Main Level | Living Room | 4.95 m | 3.1 m | 4.95 m x 3.1 m |
| Main Level | Dining Room | 3 m | 2.24 m | 3 m x 2.24 m |
| Main Level | Den | 2.54 m | 2.49 m | 2.54 m x 2.49 m |
| Main Level | Primary Bedroom | 5.61 m | 3.12 m | 5.61 m x 3.12 m |
| Main Level | Bedroom 2 | 3.38 m | 2.62 m | 3.38 m x 2.62 m |
| Main Level | Bedroom 3 | 2.97 m | 2.72 m | 2.97 m x 2.72 m |
| Main Level | Laundry Room | 1.73 m | 1.55 m | 1.73 m x 1.55 m |
https://www.realtor.ca/real-estate/26807053/308-30-malta-ave-brampton-fletchers-creek-south
Interested?
Contact us for more information
