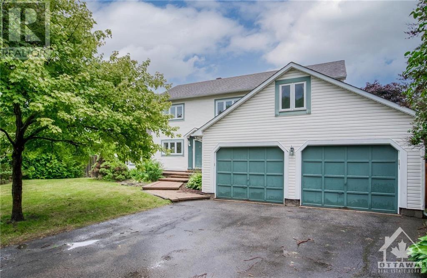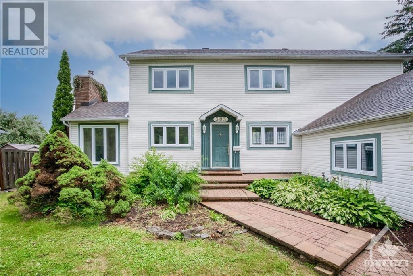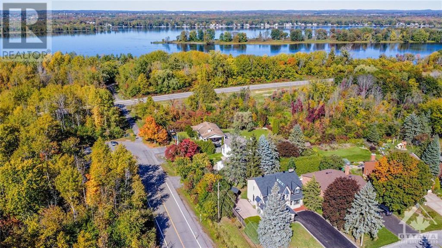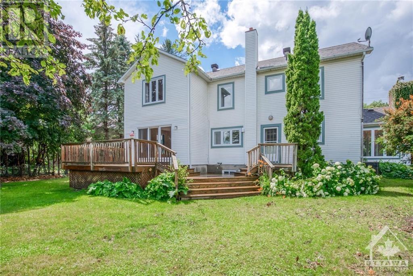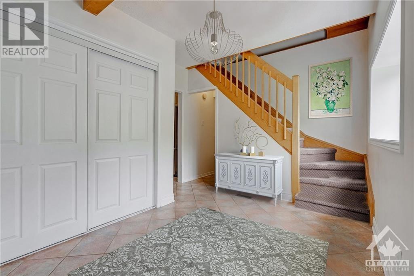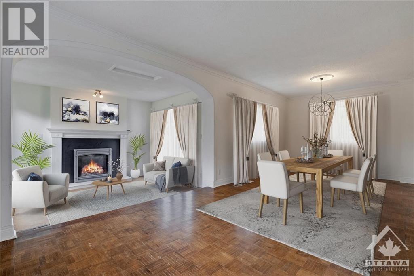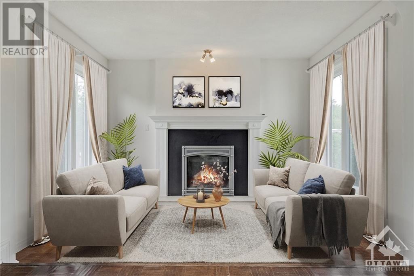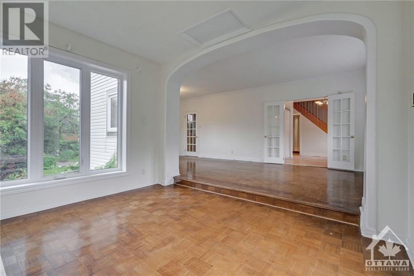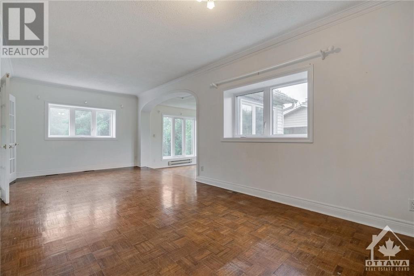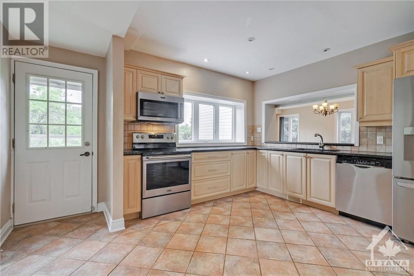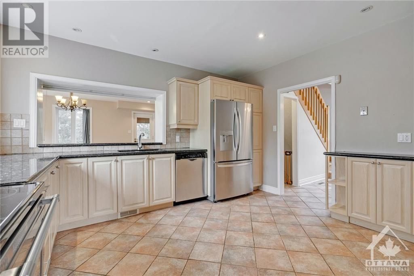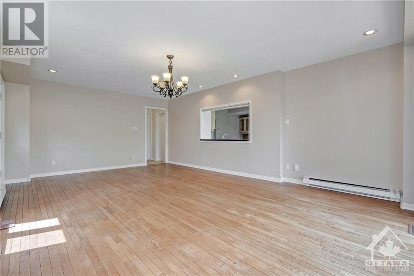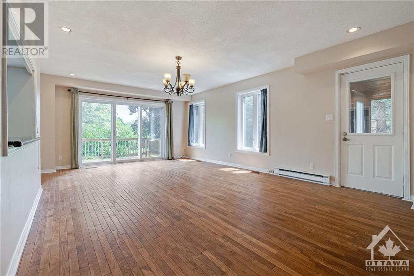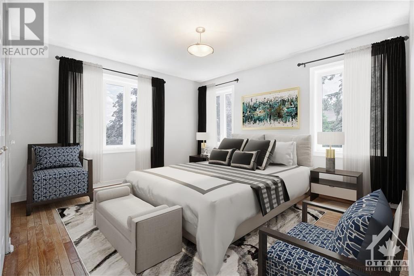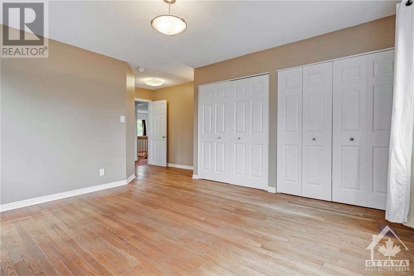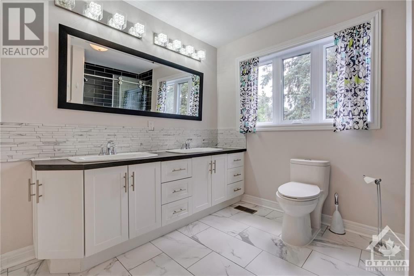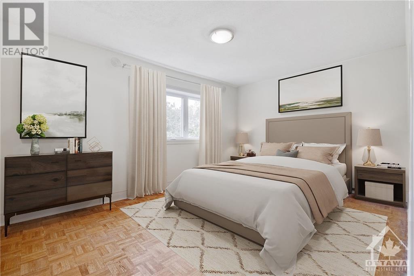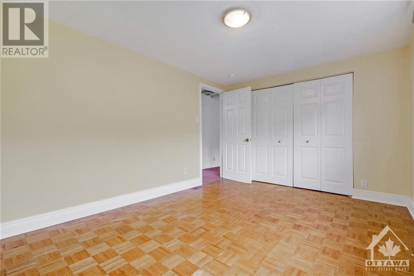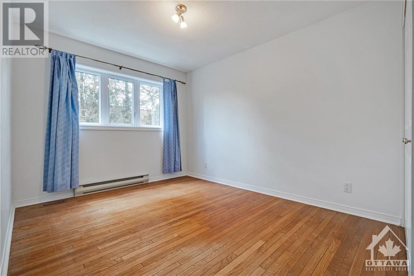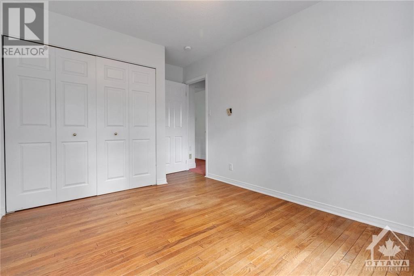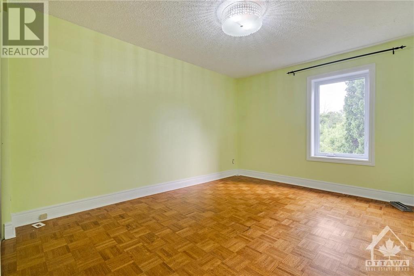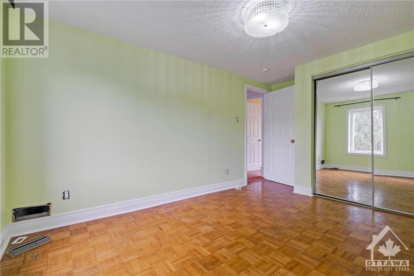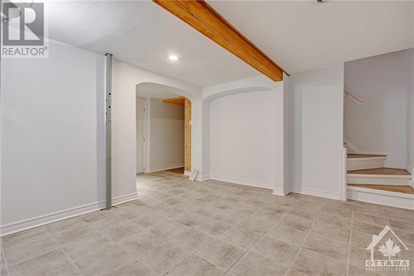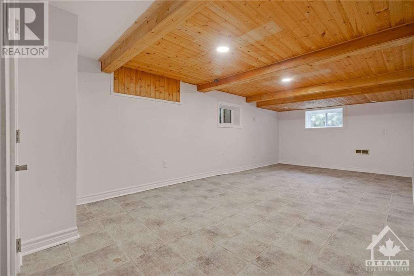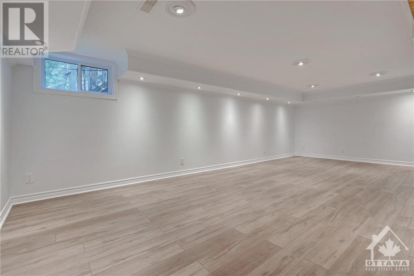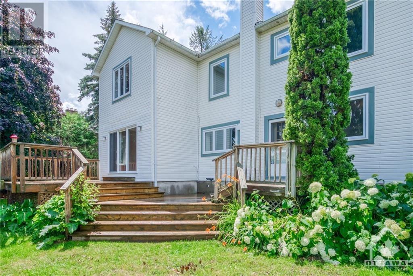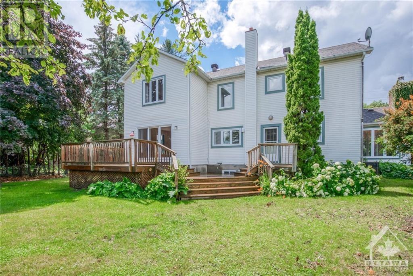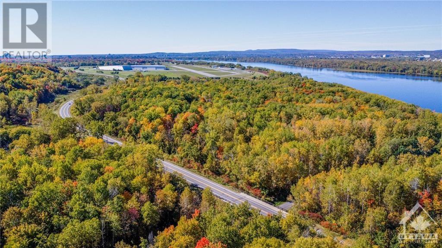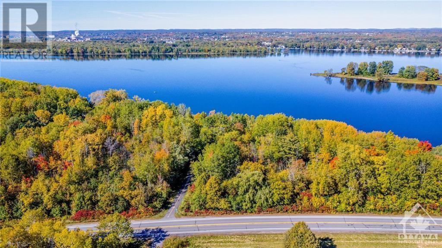4 Bedroom
3 Bathroom
Fireplace
Central Air Conditioning
Forced Air
$4,800 Monthly
Magnificent Cul-de-Sac Location in Rothwell Heights, just steps to the NCC bike paths and ski trails along the beautiful Ottawa River. Updated 4+1 bedroom, 2 storey home with double car garage on lovely private landscaped treed lot. Perfect family home with sunfilled design. Inviting foyer opens to spacious living room and dining room, enjoy the gas fireplace in the sunken sitting area. Eat in kitchen with generous cabinet and granite counters. Built in SS appliances. Door to deck extends your living to the outdoors. 23ft entertaining size family room with wall to wall patio doors to garden. Laundry and powder rooms on main floor. Second floor has an abundance of space with ensuite off master bedroom, 3 other good size bedrooms, office and open sitting area. Full bathroom on this level. Your family will love this updated lower level with recreational room++. Modern decor just freshly painted in neutral colours. US Embassy Approved.24hrs irrev. List of Updates attached. (id:50617)
Property Details
|
MLS® Number
|
1389654 |
|
Property Type
|
Single Family |
|
Neigbourhood
|
Rothwell Heights |
|
Amenities Near By
|
Public Transit, Recreation Nearby, Shopping, Water Nearby |
|
Community Features
|
Adult Oriented, Family Oriented |
|
Features
|
Cul-de-sac, Private Setting, Automatic Garage Door Opener |
|
Parking Space Total
|
6 |
|
Structure
|
Patio(s) |
Building
|
Bathroom Total
|
3 |
|
Bedrooms Above Ground
|
4 |
|
Bedrooms Total
|
4 |
|
Amenities
|
Laundry - In Suite |
|
Appliances
|
Refrigerator, Dishwasher, Dryer, Microwave Range Hood Combo, Stove, Washer, Blinds |
|
Basement Development
|
Finished |
|
Basement Type
|
Full (finished) |
|
Constructed Date
|
1988 |
|
Construction Style Attachment
|
Detached |
|
Cooling Type
|
Central Air Conditioning |
|
Exterior Finish
|
Siding |
|
Fireplace Present
|
Yes |
|
Fireplace Total
|
1 |
|
Flooring Type
|
Hardwood, Laminate, Tile |
|
Half Bath Total
|
1 |
|
Heating Fuel
|
Natural Gas |
|
Heating Type
|
Forced Air |
|
Stories Total
|
2 |
|
Type
|
House |
|
Utility Water
|
Municipal Water |
Parking
Land
|
Acreage
|
No |
|
Fence Type
|
Fenced Yard |
|
Land Amenities
|
Public Transit, Recreation Nearby, Shopping, Water Nearby |
|
Sewer
|
Municipal Sewage System |
|
Size Depth
|
139 Ft |
|
Size Frontage
|
77 Ft ,4 In |
|
Size Irregular
|
77.33 Ft X 139.01 Ft |
|
Size Total Text
|
77.33 Ft X 139.01 Ft |
|
Zoning Description
|
Residential |
Rooms
| Level |
Type |
Length |
Width |
Dimensions |
|
Second Level |
Primary Bedroom |
|
|
15'0" x 13'6" |
|
Second Level |
4pc Ensuite Bath |
|
|
9'8" x 9'6" |
|
Second Level |
Bedroom |
|
|
14'2" x 9'3" |
|
Second Level |
Bedroom |
|
|
13'1" x 9'9" |
|
Second Level |
Bedroom |
|
|
14'9" x 9'1" |
|
Second Level |
Sitting Room |
|
|
9'8" x 8'0" |
|
Second Level |
Full Bathroom |
|
|
10'4" x 5'1" |
|
Lower Level |
Recreation Room |
|
|
24'0" x 13'0" |
|
Lower Level |
Games Room |
|
|
23'2" x 10'3" |
|
Lower Level |
Other |
|
|
16'9" x 11'0" |
|
Main Level |
Foyer |
|
|
11'1" x 9'0" |
|
Main Level |
Living Room/dining Room |
|
|
21'9" x 14'0" |
|
Main Level |
Sitting Room |
|
|
12'0" x 10'0" |
|
Main Level |
Kitchen |
|
|
15'2" x 13'2" |
|
Main Level |
Family Room |
|
|
23'1" x 11'4" |
|
Main Level |
Laundry Room |
|
|
10'1" x 7'1" |
|
Main Level |
Partial Bathroom |
|
|
6'8" x 5'7" |
https://www.realtor.ca/real-estate/26843242/303-blair-road-ottawa-rothwell-heights
