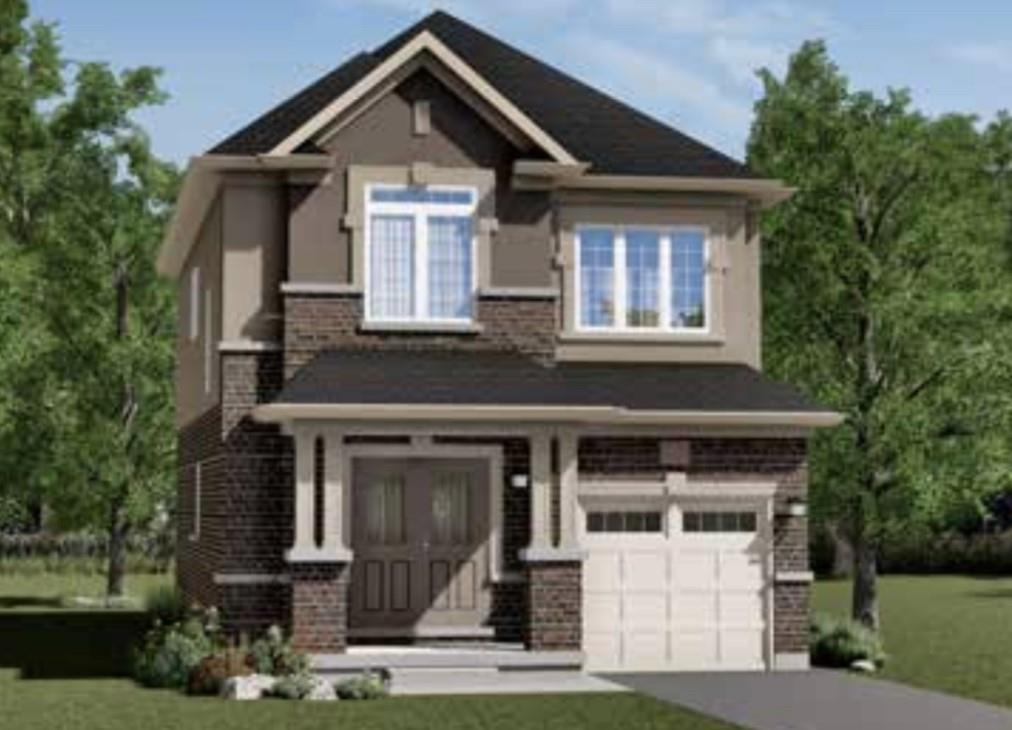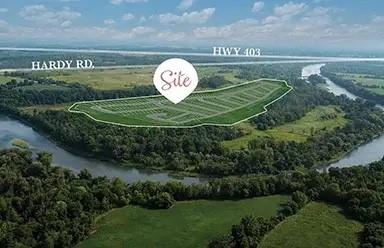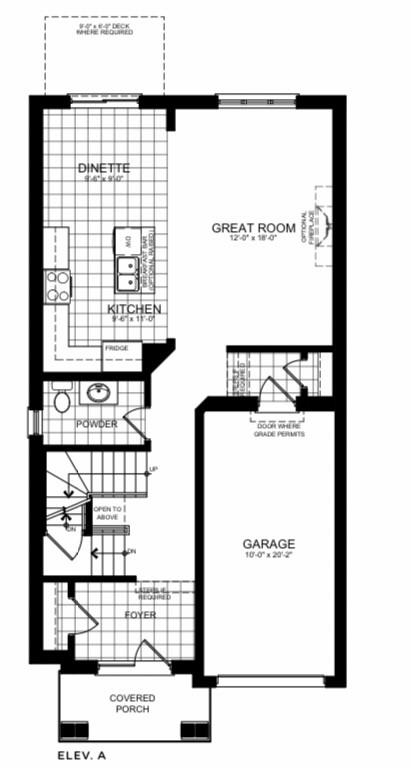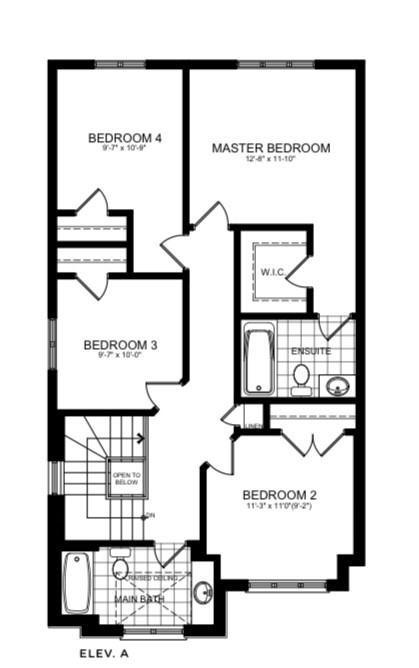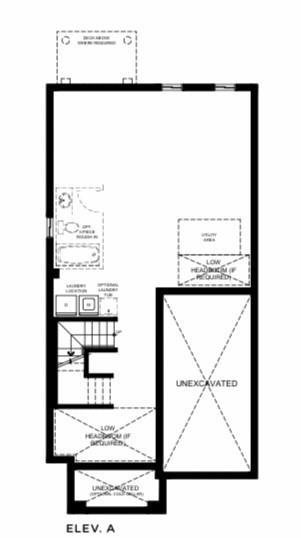4 Bedroom
3 Bathroom
1822 sqft
2 Level
Forced Air
$2,475 Monthly
STEAL OF A DEAL! DON'T MISS OUT ON THIS BEAUTIFUL BRAND NEW 2 STOREY EXECUTIVE LUXURY HOME NESTLED ON A LUSH LOT LOCATED IN THE BEAUTIFUL AND FAMOUS COMMUNITY OF NATURE'S GRAND. SITUATED CLOSE TO THE GRAND RIVER AND STONE THROW AWAY FROM A PRESTIGIOUS GOLF COURSE. THIS HOME SITS AMONG OTHER LARGE NEW HOMES. BUILT BY THE RENOWNED BUILDER LIV COMMUNITIES, THIS PERFECT HOME BOASTS 4 BEDROOMS AND 3 BATHS. OPEN CONCEPT DESIGN WITH CHEF'S KITCHEN AND LOTS OF NATURAL LIGHT. LOTS OF FUTURE POTENTIAL. CLOSE TO ALL AMENITIES SUCH AS PARKS, SCHOOLS, TRAILS ETC. EASY WY ACCESS! DO NOT MISS YOUR OPPORTUNITY TO LEASE A HOME IN THIS BEAUTIFUL NEW NEIGHBOURHOOD. (id:50617)
Property Details
|
MLS® Number
|
H4185430 |
|
Property Type
|
Single Family |
|
Equipment Type
|
Water Heater |
|
Features
|
Paved Driveway |
|
Parking Space Total
|
2 |
|
Rental Equipment Type
|
Water Heater |
Building
|
Bathroom Total
|
3 |
|
Bedrooms Above Ground
|
4 |
|
Bedrooms Total
|
4 |
|
Architectural Style
|
2 Level |
|
Basement Development
|
Unfinished |
|
Basement Type
|
Full (unfinished) |
|
Construction Style Attachment
|
Detached |
|
Exterior Finish
|
Aluminum Siding, Brick, Stucco |
|
Foundation Type
|
Poured Concrete |
|
Half Bath Total
|
1 |
|
Heating Fuel
|
Natural Gas |
|
Heating Type
|
Forced Air |
|
Stories Total
|
2 |
|
Size Exterior
|
1822 Sqft |
|
Size Interior
|
1822 Sqft |
|
Type
|
House |
|
Utility Water
|
Municipal Water |
Parking
Land
|
Acreage
|
No |
|
Sewer
|
Municipal Sewage System |
|
Size Frontage
|
30 Ft |
|
Size Irregular
|
30 X |
|
Size Total Text
|
30 X|under 1/2 Acre |
|
Soil Type
|
Clay |
Rooms
| Level |
Type |
Length |
Width |
Dimensions |
|
Second Level |
Bedroom |
|
|
9' 7'' x 10' 9'' |
|
Second Level |
3pc Bathroom |
|
|
Measurements not available |
|
Second Level |
3pc Ensuite Bath |
|
|
Measurements not available |
|
Second Level |
Primary Bedroom |
|
|
12' 8'' x 11' 10'' |
|
Second Level |
Bedroom |
|
|
11' 3'' x 11' '' |
|
Second Level |
Bedroom |
|
|
9' 7'' x 10' '' |
|
Basement |
Laundry Room |
|
|
Measurements not available |
|
Ground Level |
2pc Bathroom |
|
|
Measurements not available |
|
Ground Level |
Kitchen |
|
|
9' 6'' x 11' '' |
|
Ground Level |
Dinette |
|
|
9' 6'' x 9' '' |
|
Ground Level |
Great Room |
|
|
12' '' x 18' '' |
https://www.realtor.ca/real-estate/26518702/30-wakeling-drive-brantford
