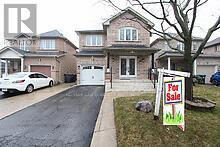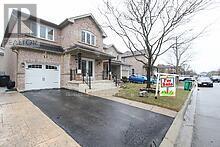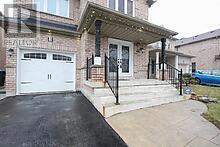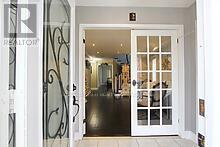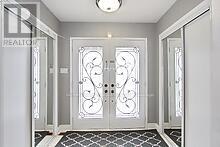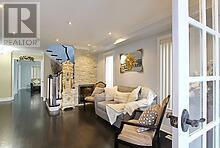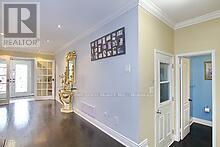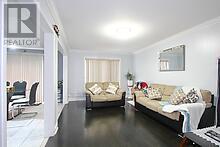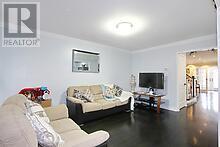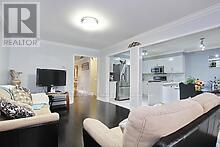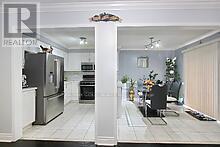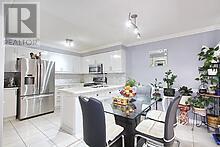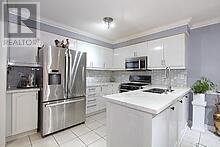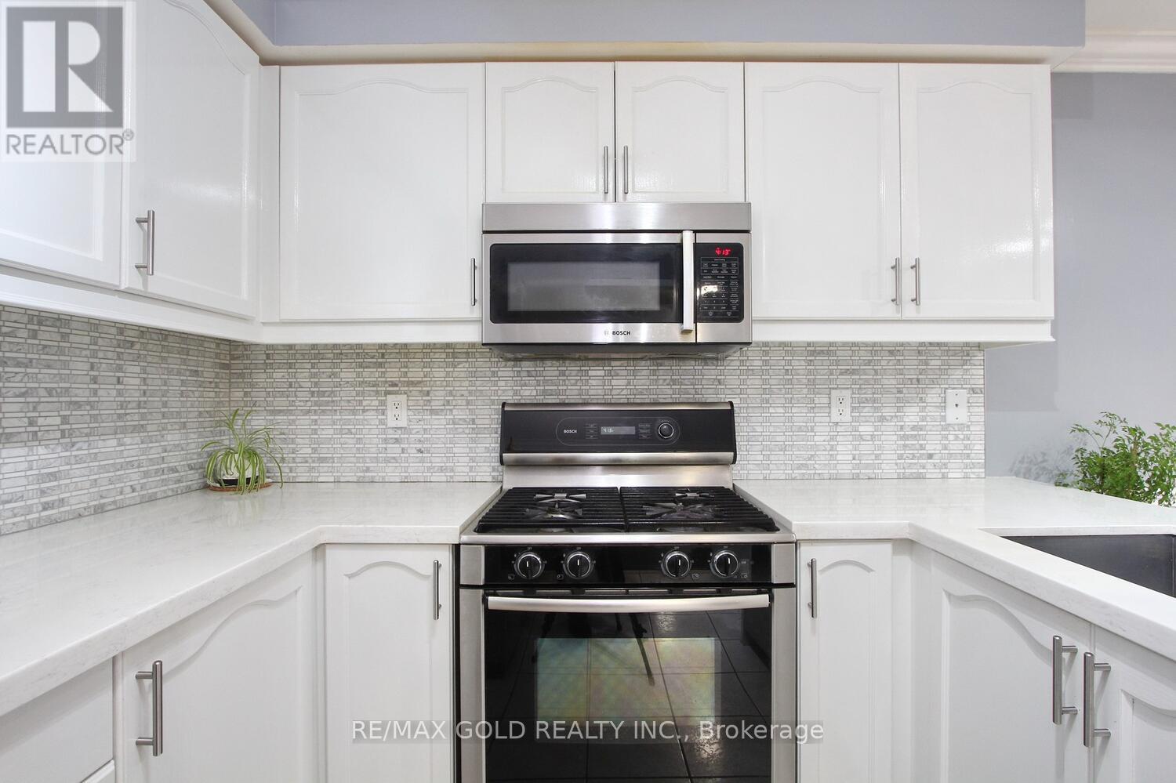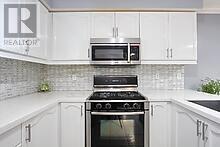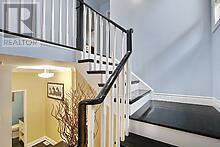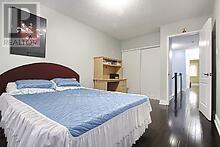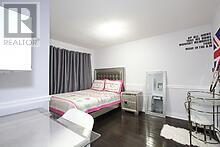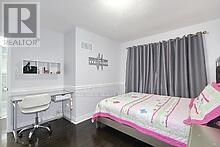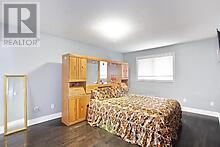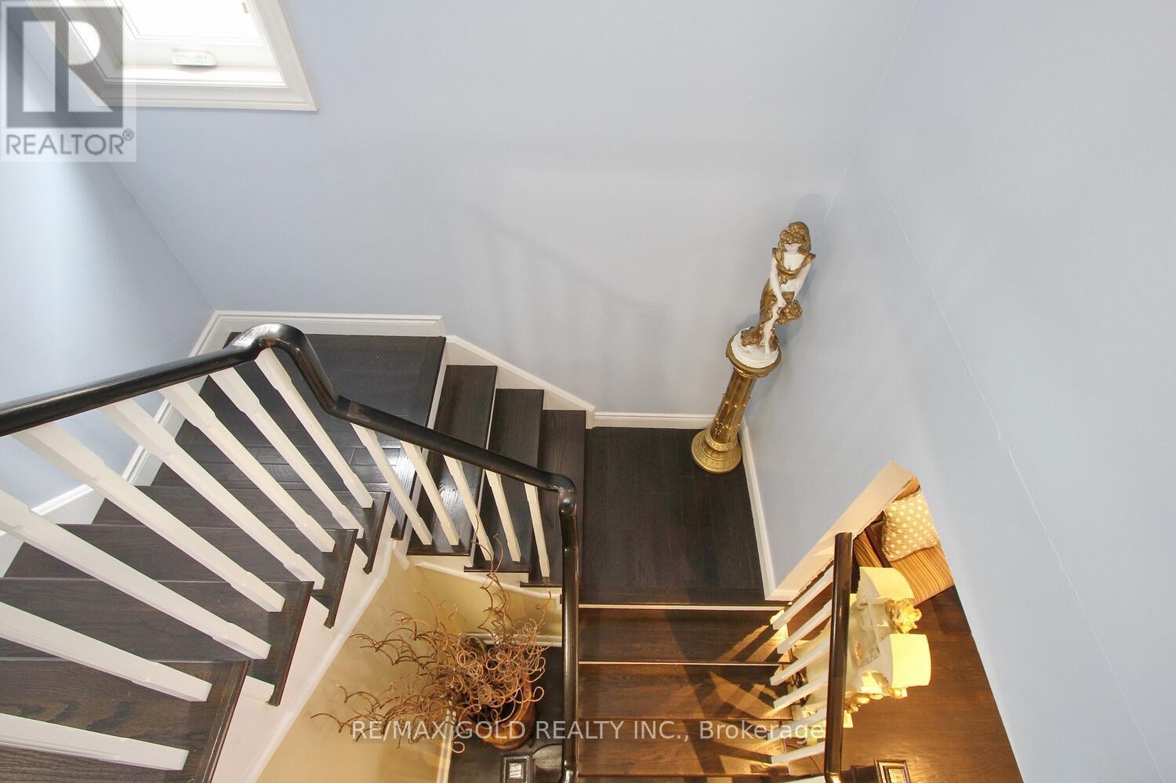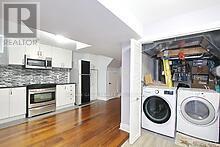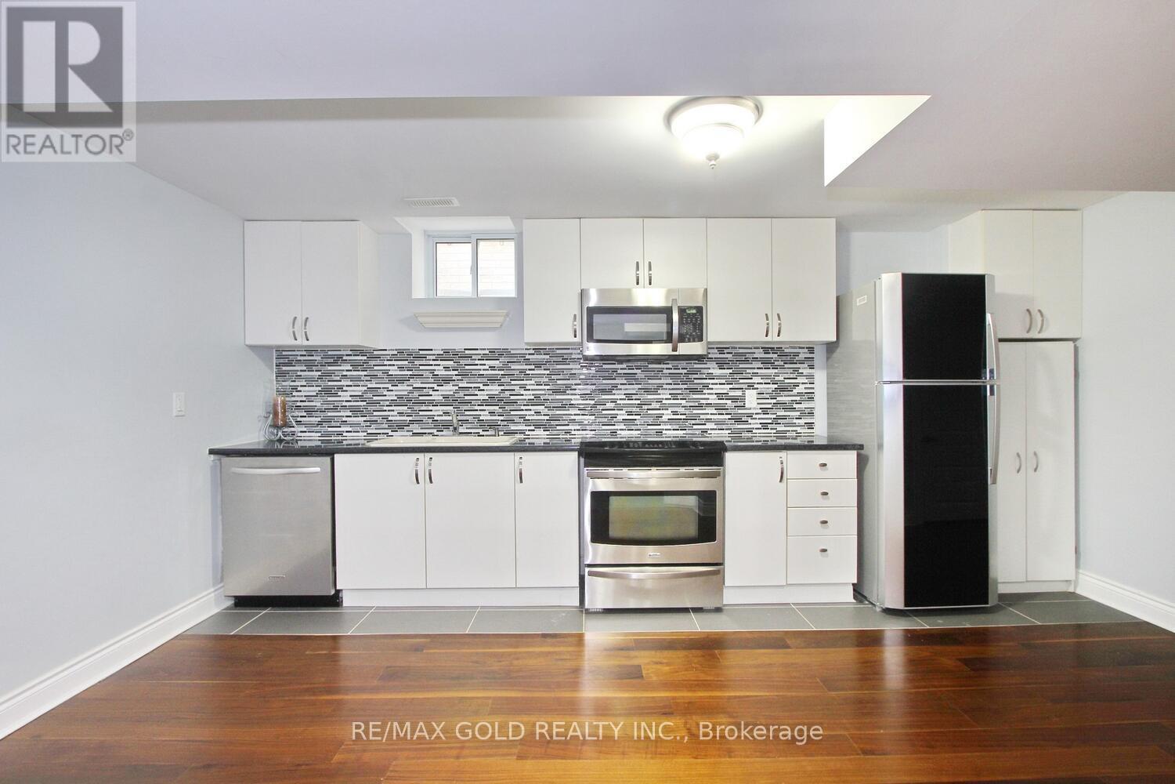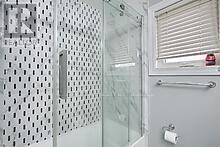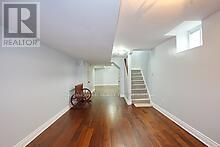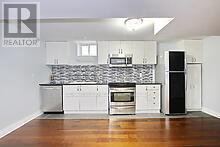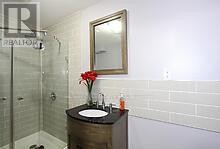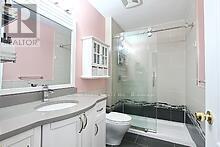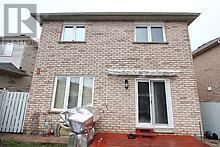4 Bedroom
4 Bathroom
Fireplace
Central Air Conditioning
Forced Air
$1,149,900
Beautiful !! 4 Bed 4 bath fully upgraded detached house with finished basement. Separate living and family room, oak staircase, hardwood floor all over in the house. Pot Lights and crown moulding on main floor, new roof 2018, new triple glazed windows and patio door, Attic and garage roof increased insulation in 2020, stainless appl, renovated washroom in master bed with heated floor, heated flooring bsmt washroom and laundry room, ent from garage to house. **** EXTRAS **** All ELF's, SS fridge, stove, dishwasher, washer and dryer, window coverings, ( exclude curtains and rods in front room) finished basement with kitchen, storage shed in back yard. (id:50617)
Property Details
|
MLS® Number
|
W8265920 |
|
Property Type
|
Single Family |
|
Community Name
|
Fletcher's Meadow |
|
Amenities Near By
|
Hospital, Park, Place Of Worship, Public Transit, Schools |
|
Community Features
|
School Bus |
|
Parking Space Total
|
4 |
Building
|
Bathroom Total
|
4 |
|
Bedrooms Above Ground
|
4 |
|
Bedrooms Total
|
4 |
|
Basement Development
|
Finished |
|
Basement Features
|
Separate Entrance |
|
Basement Type
|
N/a (finished) |
|
Construction Style Attachment
|
Detached |
|
Cooling Type
|
Central Air Conditioning |
|
Exterior Finish
|
Brick |
|
Fireplace Present
|
Yes |
|
Heating Fuel
|
Natural Gas |
|
Heating Type
|
Forced Air |
|
Stories Total
|
2 |
|
Type
|
House |
Parking
Land
|
Acreage
|
No |
|
Land Amenities
|
Hospital, Park, Place Of Worship, Public Transit, Schools |
|
Size Irregular
|
31.7 X 85.41 Ft |
|
Size Total Text
|
31.7 X 85.41 Ft |
Rooms
| Level |
Type |
Length |
Width |
Dimensions |
|
Second Level |
Primary Bedroom |
5.21 m |
3.62 m |
5.21 m x 3.62 m |
|
Second Level |
Bedroom 2 |
4.29 m |
2.77 m |
4.29 m x 2.77 m |
|
Second Level |
Bedroom 3 |
3.99 m |
3.59 m |
3.99 m x 3.59 m |
|
Second Level |
Bedroom 4 |
4.11 m |
3.5 m |
4.11 m x 3.5 m |
|
Basement |
Recreational, Games Room |
7.78 m |
3.32 m |
7.78 m x 3.32 m |
|
Basement |
Kitchen |
5.02 m |
3.34 m |
5.02 m x 3.34 m |
|
Basement |
Laundry Room |
3.07 m |
2.19 m |
3.07 m x 2.19 m |
|
Main Level |
Living Room |
5.8 m |
3.62 m |
5.8 m x 3.62 m |
|
Main Level |
Family Room |
5.33 m |
3.45 m |
5.33 m x 3.45 m |
|
Main Level |
Kitchen |
5.3 m |
3.08 m |
5.3 m x 3.08 m |
|
Main Level |
Eating Area |
5.3 m |
3.08 m |
5.3 m x 3.08 m |
https://www.realtor.ca/real-estate/26795056/3-oakmeadow-dr-brampton-fletchers-meadow
