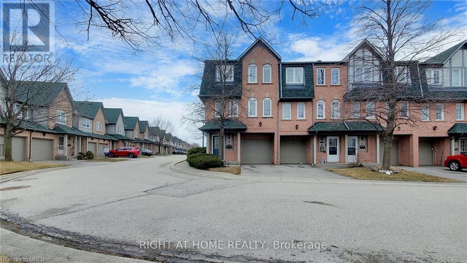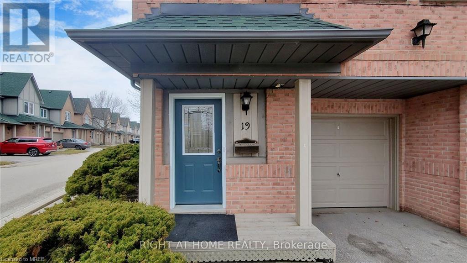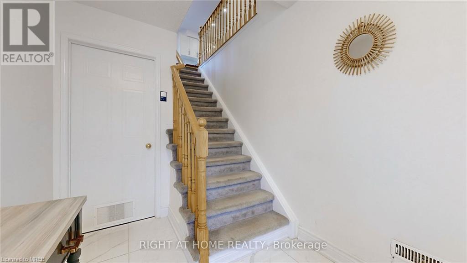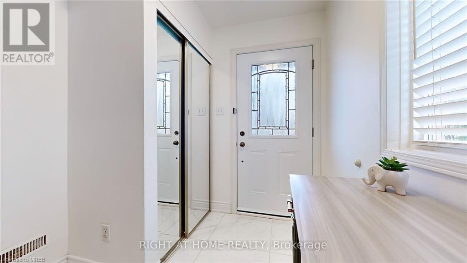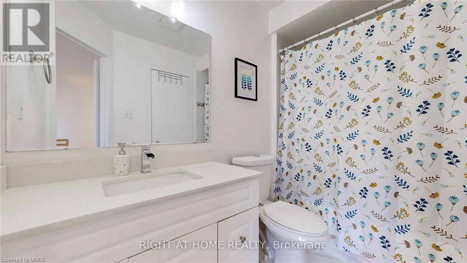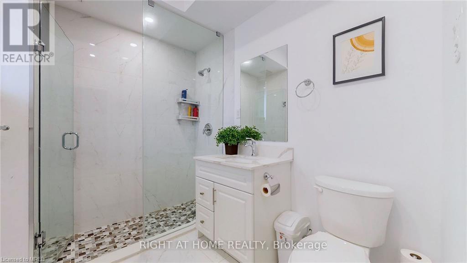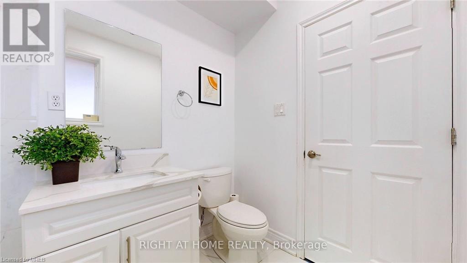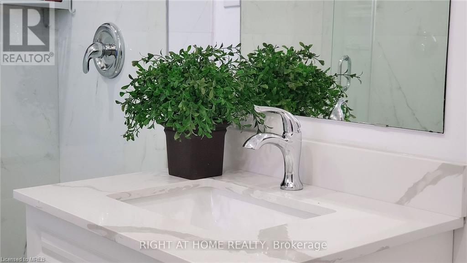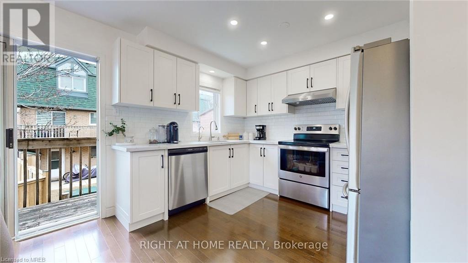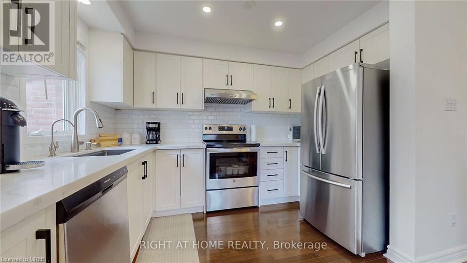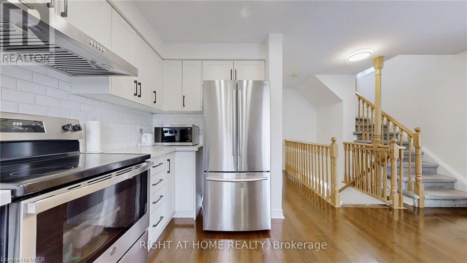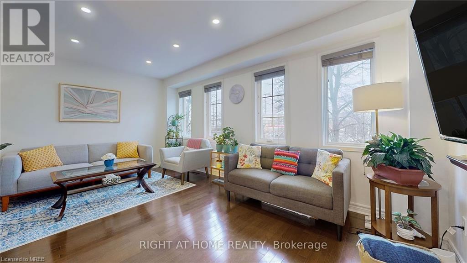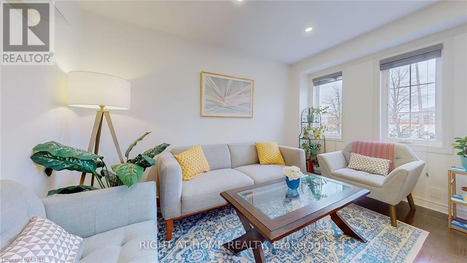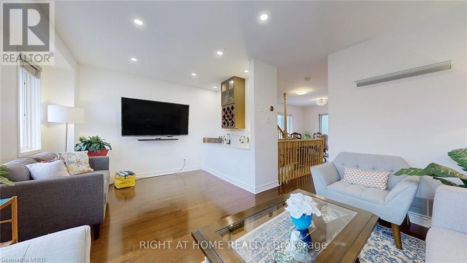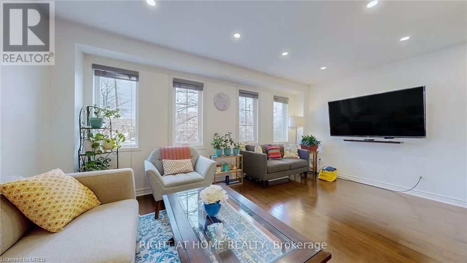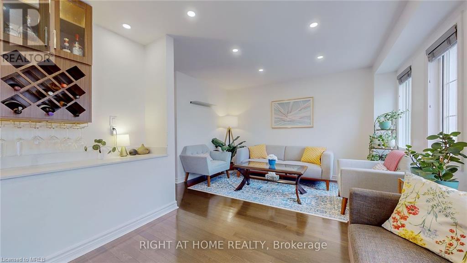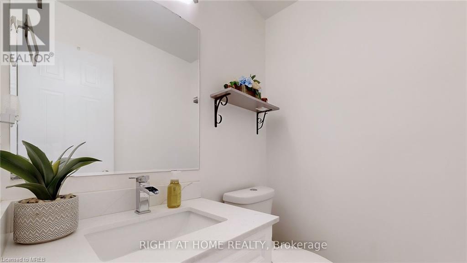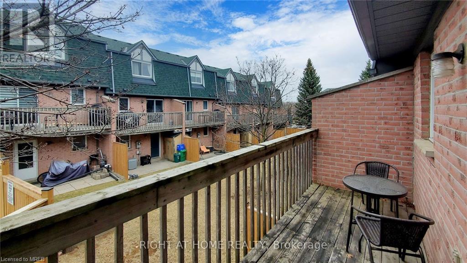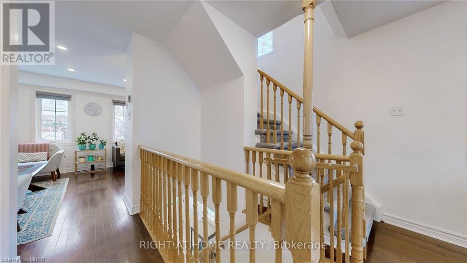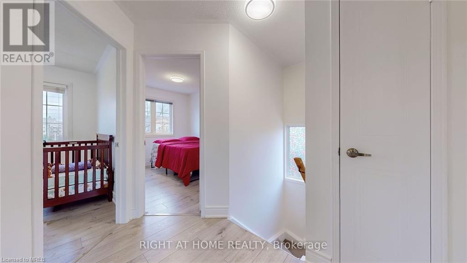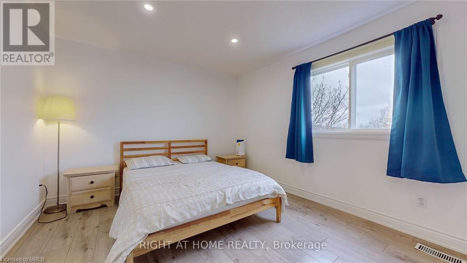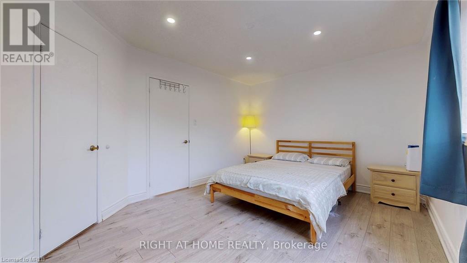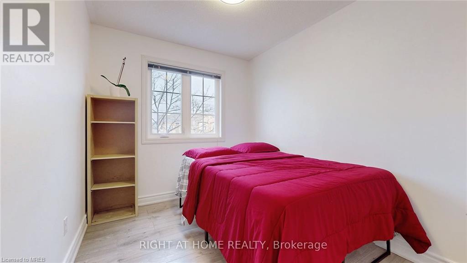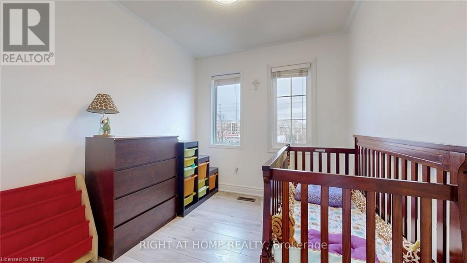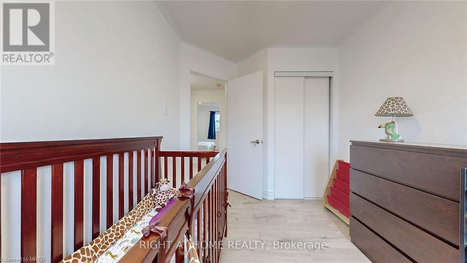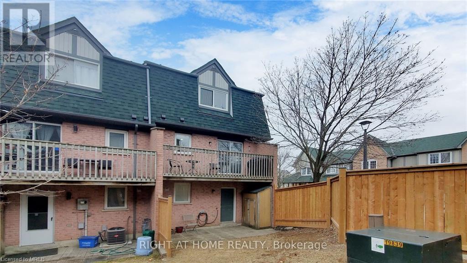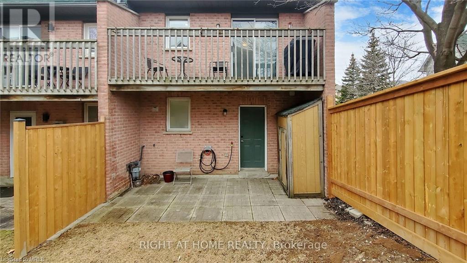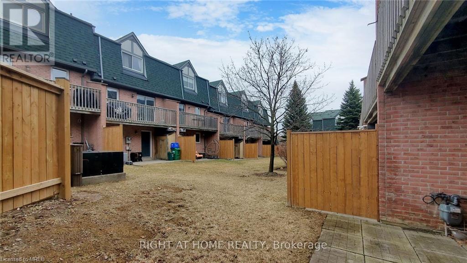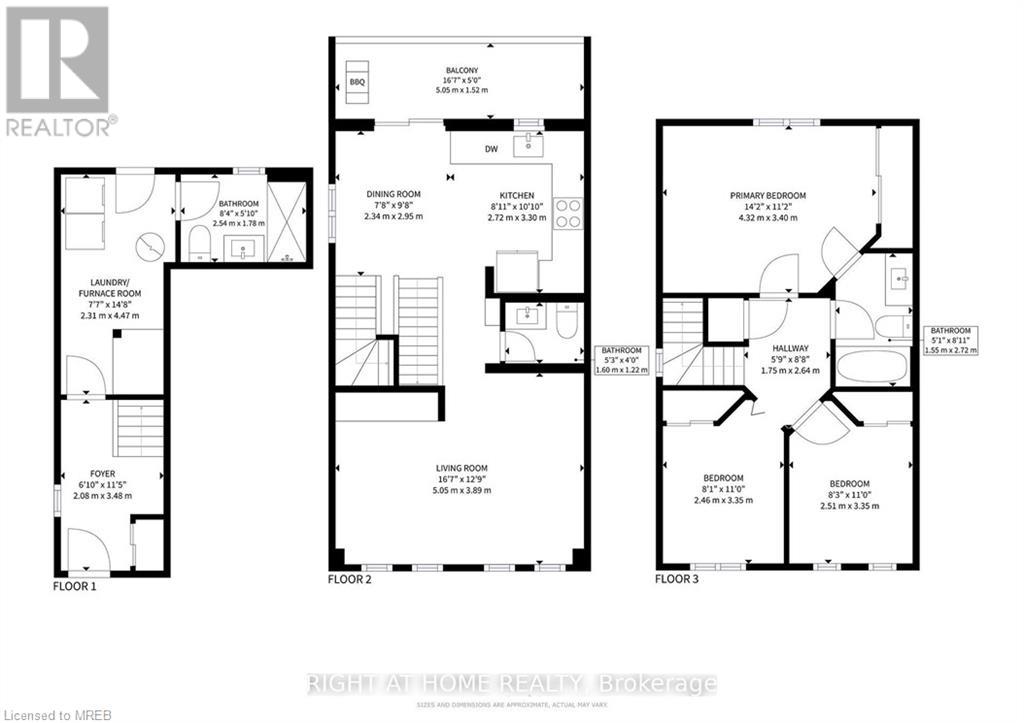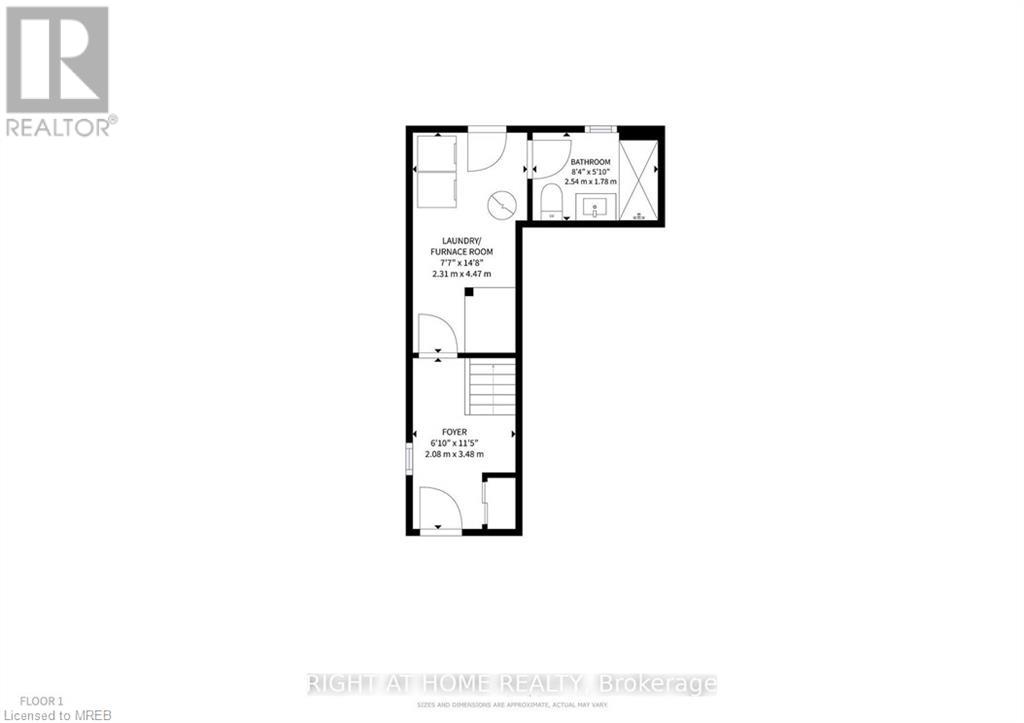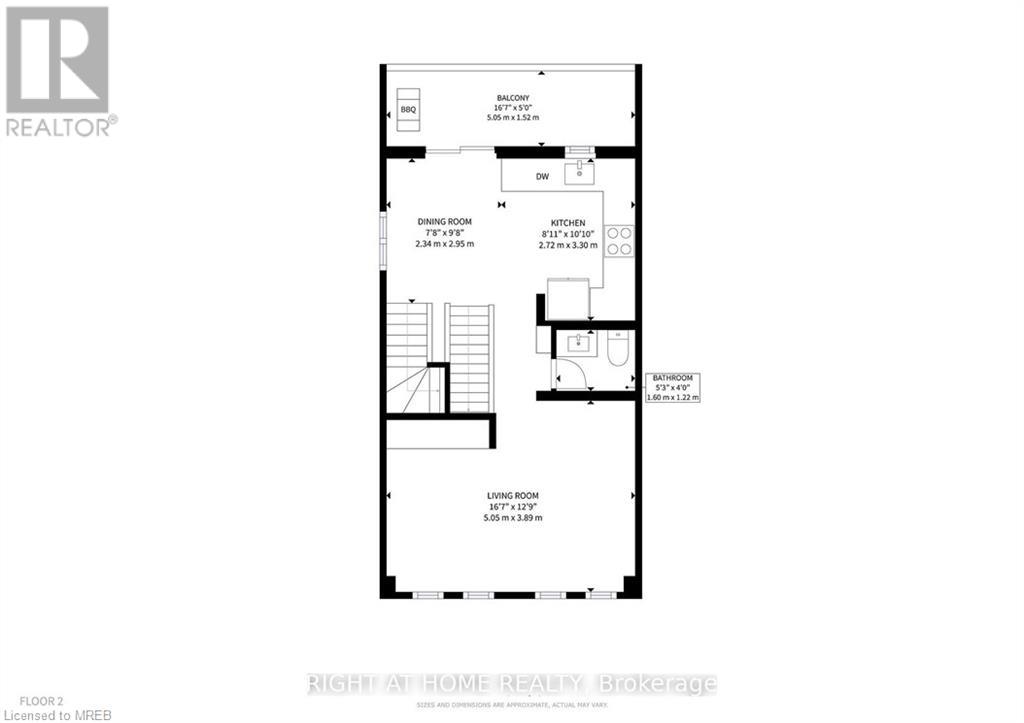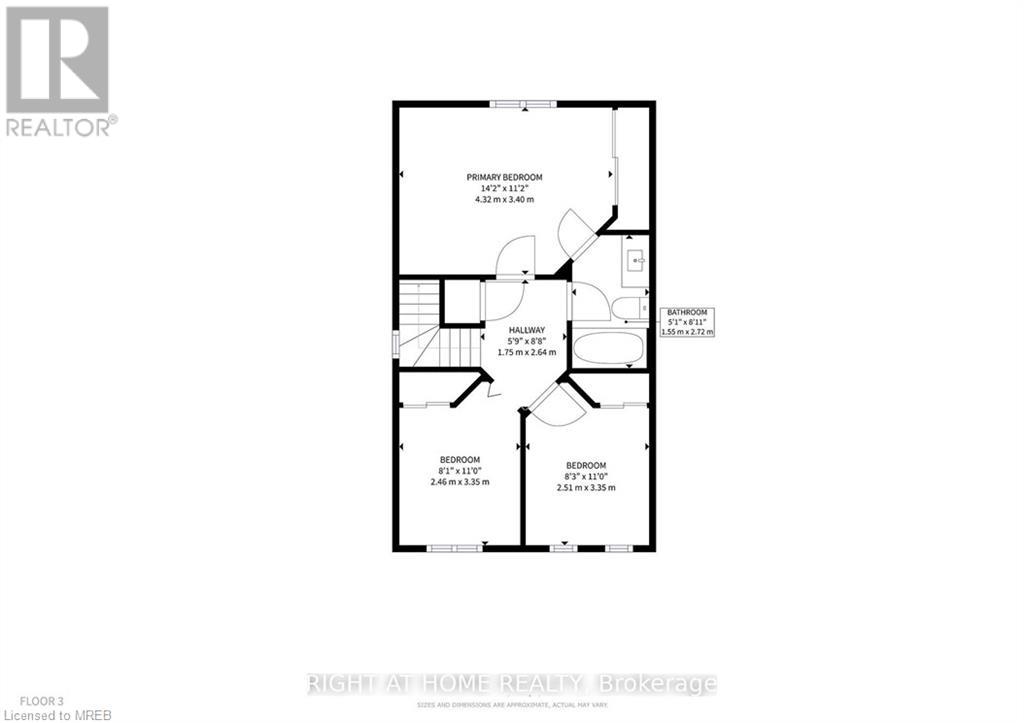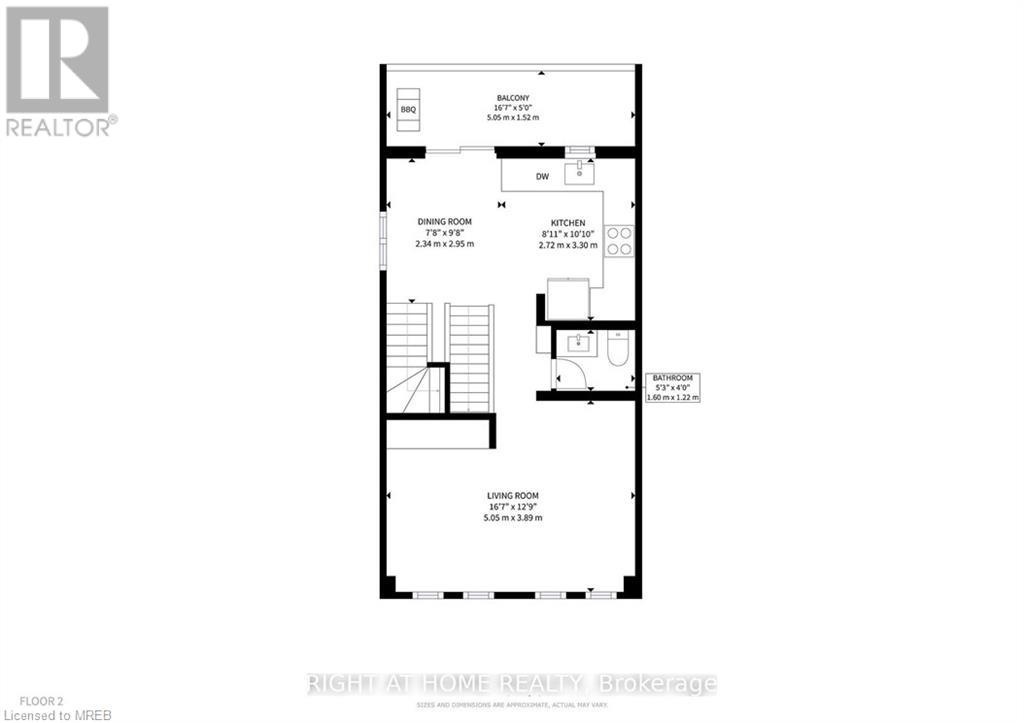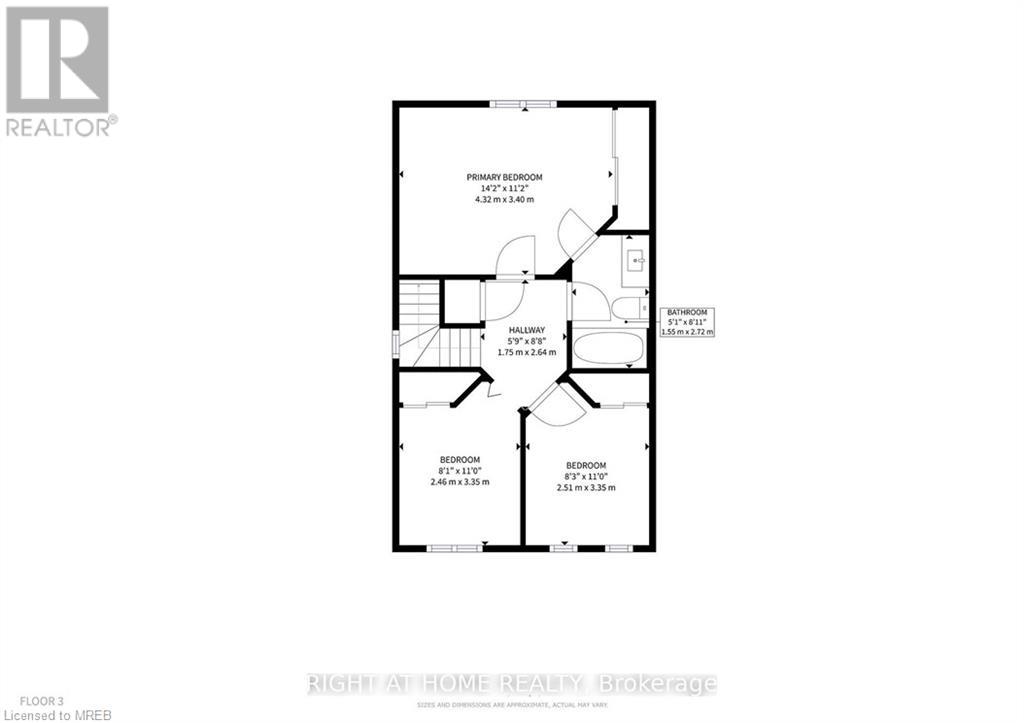2955 Thomas Street Unit# 19 Mississauga, Ontario L5M 6A9
$829,900Maintenance,
$510 Monthly
Maintenance,
$510 MonthlyIntroducing this charming light filled END UNIT 3-storey condo townhouse in the heart of Erin Mills, Mississauga. This has been tastefully updated w/renovated bathrooms (2 FULL!) throughout (2021), new kitchen (2021), new appliances (2021), new lighting (2021) upper level flooring (2021) and paint. Located in one of the top school districts, this home offers an excellent educational environment for families. The surrounding area boasts an abundance of green space and parklands/ Convenience is key in this desirable location, with schools, a hospital, and a large, centrally located shopping mall just moments away. Running errands and accessing essential amenities has never been easier. With its modern upgrades, ample living space, and prime location, this condo townhouse offers the perfect combination of comfort, style, and convenience. (id:50617)
Property Details
| MLS® Number | 40562256 |
| Property Type | Single Family |
| Amenities Near By | Place Of Worship, Schools |
| Features | Balcony |
| Parking Space Total | 2 |
Building
| Bathroom Total | 3 |
| Bedrooms Above Ground | 3 |
| Bedrooms Total | 3 |
| Appliances | Dishwasher, Dryer, Refrigerator, Stove, Washer |
| Architectural Style | 3 Level |
| Basement Type | None |
| Construction Material | Concrete Block, Concrete Walls |
| Construction Style Attachment | Attached |
| Cooling Type | Central Air Conditioning |
| Exterior Finish | Concrete |
| Half Bath Total | 1 |
| Heating Fuel | Natural Gas |
| Heating Type | Forced Air |
| Stories Total | 3 |
| Size Interior | 1300 |
| Type | Row / Townhouse |
| Utility Water | Municipal Water |
Parking
| Attached Garage |
Land
| Access Type | Road Access, Highway Access |
| Acreage | No |
| Land Amenities | Place Of Worship, Schools |
| Sewer | Municipal Sewage System |
| Size Total Text | Under 1/2 Acre |
| Zoning Description | Res |
Rooms
| Level | Type | Length | Width | Dimensions |
|---|---|---|---|---|
| Second Level | Family Room | 16'5'' x 12'7'' | ||
| Second Level | 2pc Bathroom | Measurements not available | ||
| Second Level | Dining Room | 7'6'' x 9'6'' | ||
| Second Level | Kitchen | 8'9'' x 10'8'' | ||
| Third Level | 3pc Bathroom | Measurements not available | ||
| Third Level | Bedroom | 8'2'' x 10'9'' | ||
| Third Level | Bedroom | 8'0'' x 10'9'' | ||
| Third Level | Bedroom | 14'1'' x 11'1'' | ||
| Main Level | 3pc Bathroom | 8'3'' x 5'8'' | ||
| Main Level | Laundry Room | 7'5'' x 14'4'' |
https://www.realtor.ca/real-estate/26671244/2955-thomas-street-unit-19-mississauga
Interested?
Contact us for more information
