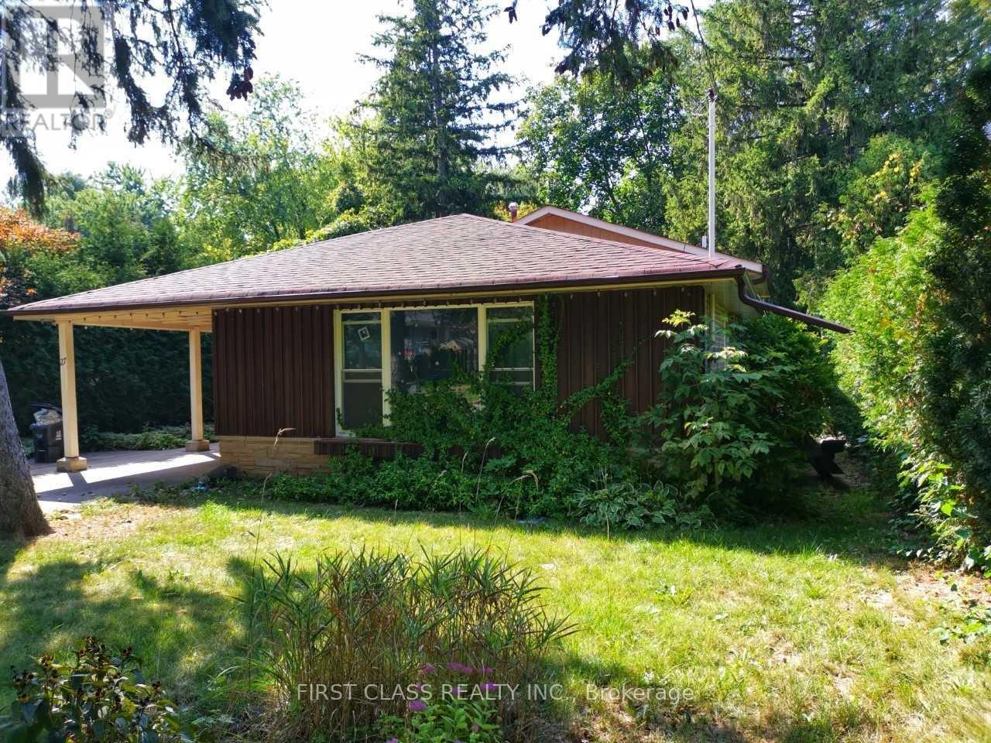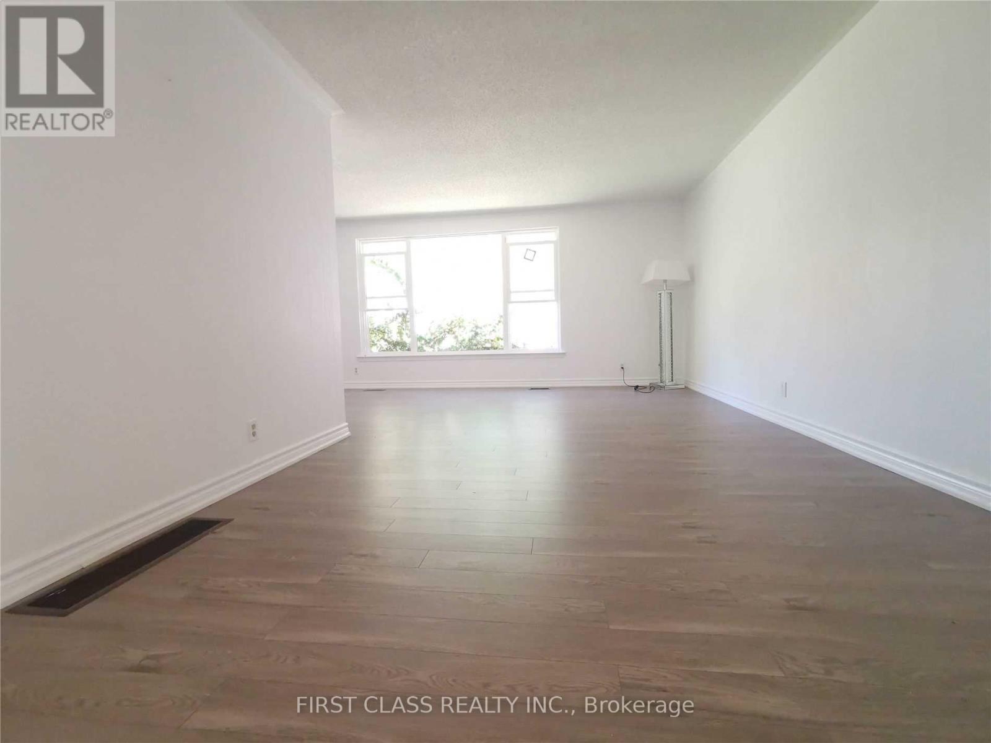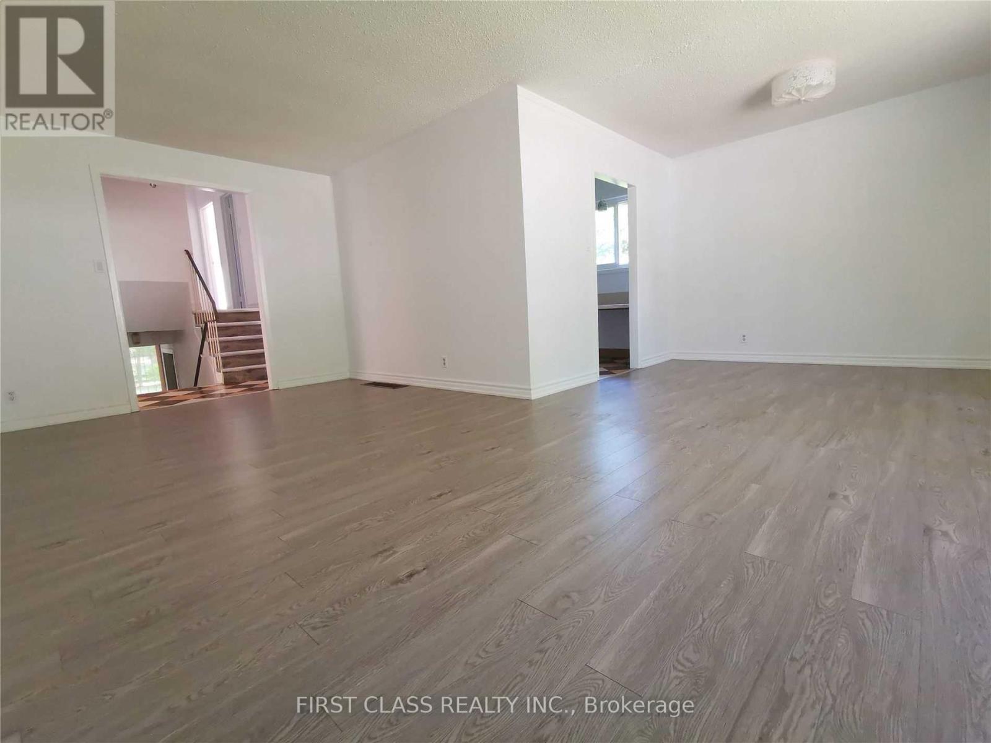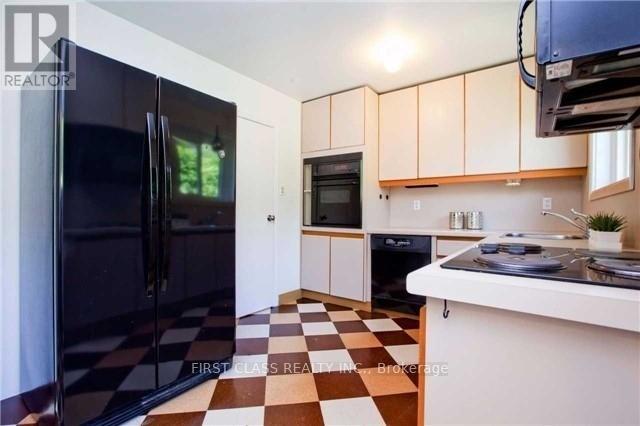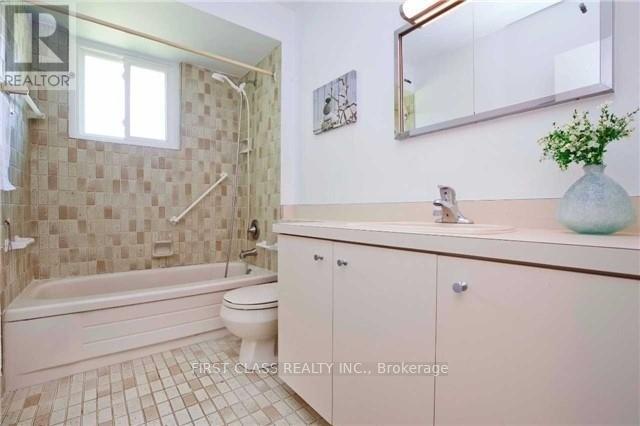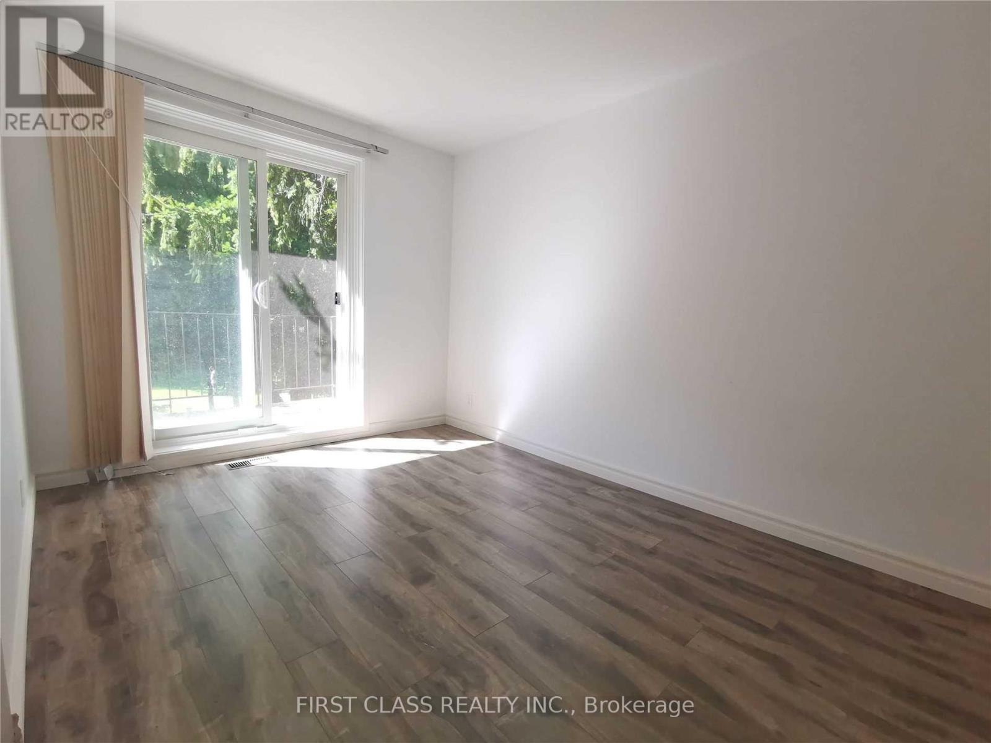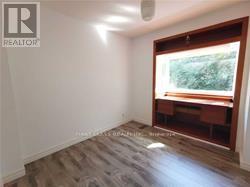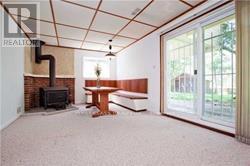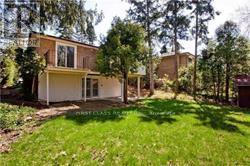3 Bedroom
2 Bathroom
Fireplace
Central Air Conditioning
Forced Air
$1,688,000
Ravine Lot 54X112Ft Back On Park! West-Facing Backyard On A Quiet St& Short Walk To Subway! Master With Sunroom Addition & Walkout To Balcony Overlooking The Park , Huge Family Room At Garden Level & Many Custom Features * Walk To Super Schools (Gifted, French Immersion, Public & Catholic), Daycares, Water Park, Tennis, North York General Hospital & Fairview Mall. **** EXTRAS **** Fridge, Stove Top, Oven, Microwave, Dishwasher, Washer, Dryer, Wood Stove, All Window Coverings, All Elfs, Sound System Thru House, Inground Sprinkler System, Shed. (id:50617)
Property Details
|
MLS® Number
|
C8084514 |
|
Property Type
|
Single Family |
|
Community Name
|
Don Valley Village |
|
Parking Space Total
|
3 |
Building
|
Bathroom Total
|
2 |
|
Bedrooms Above Ground
|
3 |
|
Bedrooms Total
|
3 |
|
Basement Development
|
Finished |
|
Basement Features
|
Separate Entrance, Walk Out |
|
Basement Type
|
N/a (finished) |
|
Construction Style Attachment
|
Detached |
|
Construction Style Split Level
|
Sidesplit |
|
Cooling Type
|
Central Air Conditioning |
|
Exterior Finish
|
Aluminum Siding |
|
Fireplace Present
|
Yes |
|
Heating Fuel
|
Natural Gas |
|
Heating Type
|
Forced Air |
|
Type
|
House |
Parking
Land
|
Acreage
|
No |
|
Size Irregular
|
54.57 X 112.08 Ft ; Backs Onto The Park |
|
Size Total Text
|
54.57 X 112.08 Ft ; Backs Onto The Park |
Rooms
| Level |
Type |
Length |
Width |
Dimensions |
|
Lower Level |
Family Room |
7.63 m |
3.27 m |
7.63 m x 3.27 m |
|
Lower Level |
Laundry Room |
3.7 m |
2.28 m |
3.7 m x 2.28 m |
|
Main Level |
Living Room |
6.11 m |
3.33 m |
6.11 m x 3.33 m |
|
Main Level |
Dining Room |
3.13 m |
2.86 m |
3.13 m x 2.86 m |
|
Main Level |
Kitchen |
4.36 m |
2.7 m |
4.36 m x 2.7 m |
|
Upper Level |
Primary Bedroom |
4.12 m |
2.78 m |
4.12 m x 2.78 m |
|
Upper Level |
Sunroom |
2.9 m |
2.8 m |
2.9 m x 2.8 m |
|
Upper Level |
Bedroom 2 |
3.8 m |
2.71 m |
3.8 m x 2.71 m |
|
Upper Level |
Bedroom 3 |
2.8 m |
2.76 m |
2.8 m x 2.76 m |
https://www.realtor.ca/real-estate/26539600/27-shippigan-cres-toronto-don-valley-village
