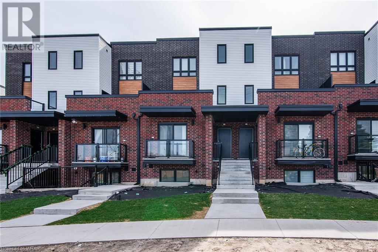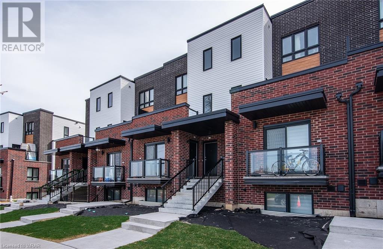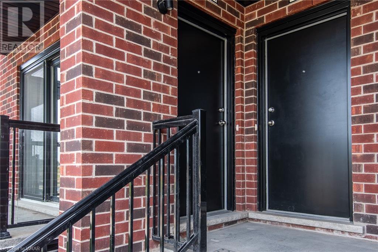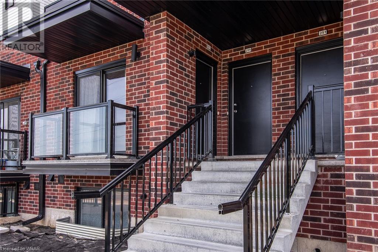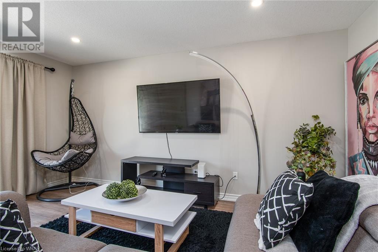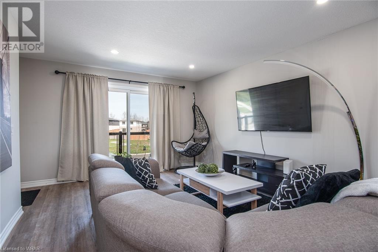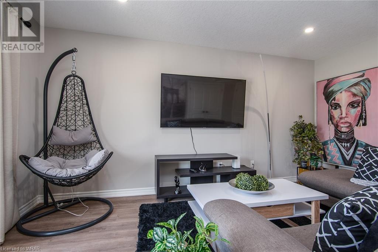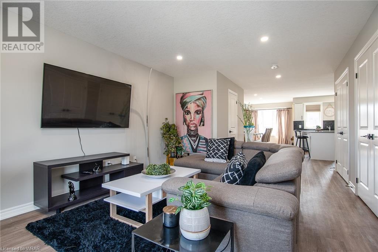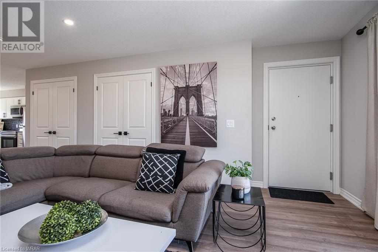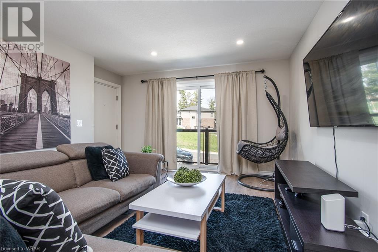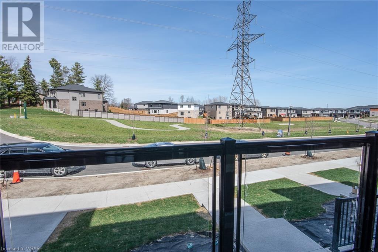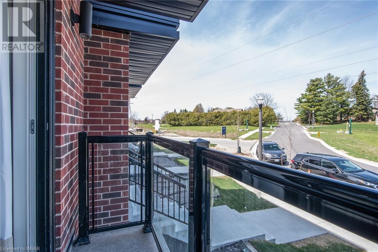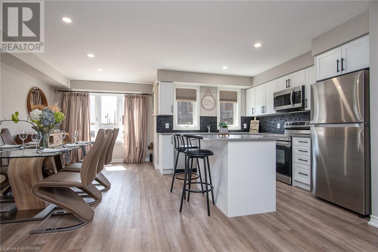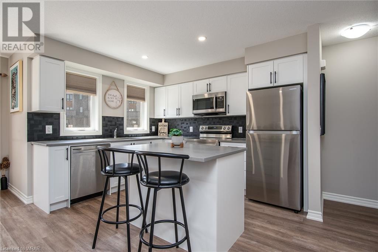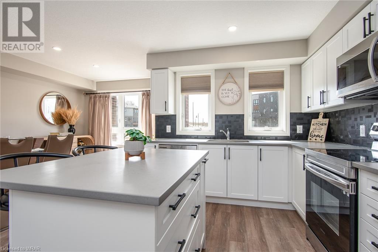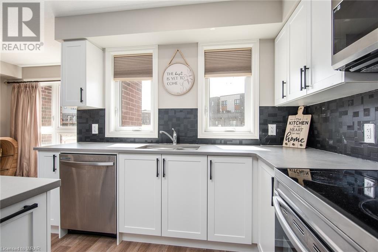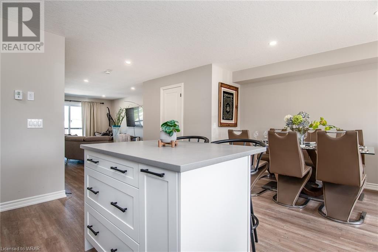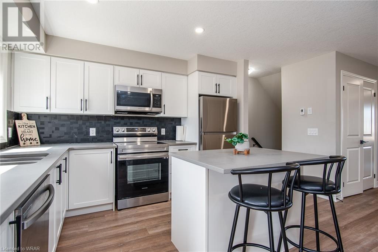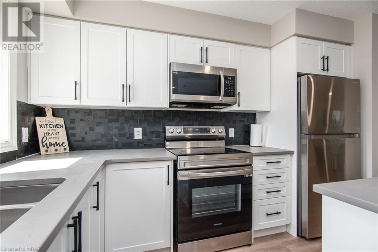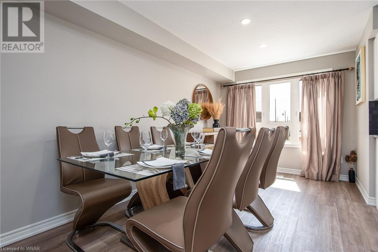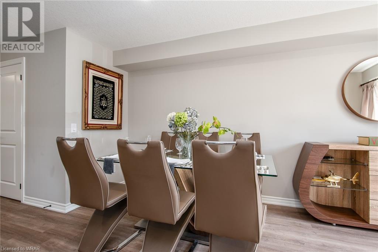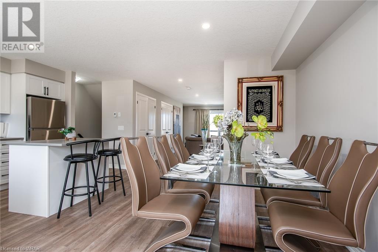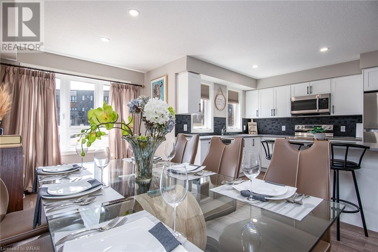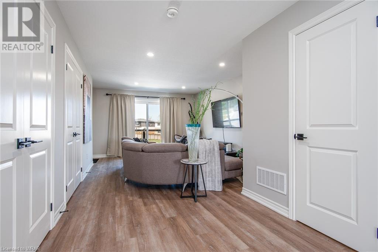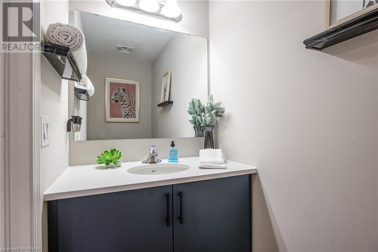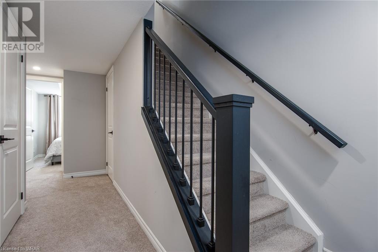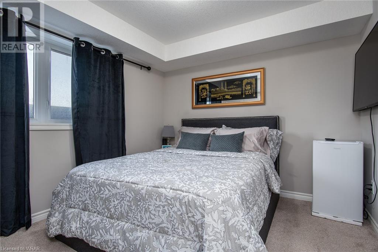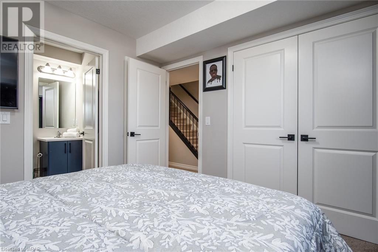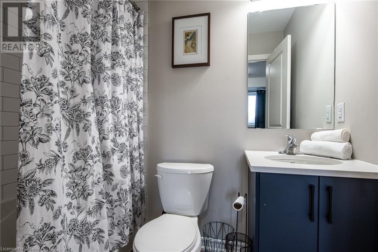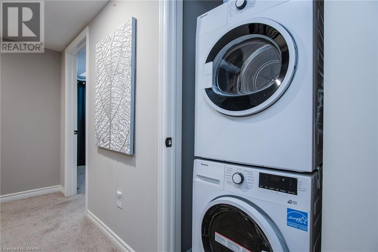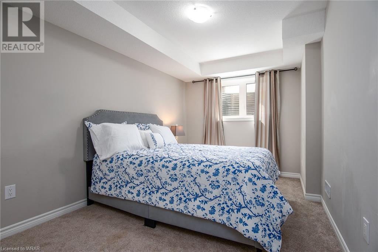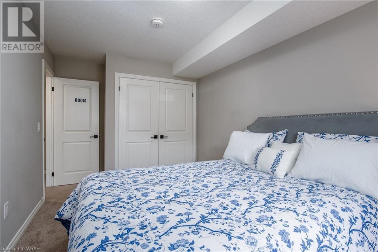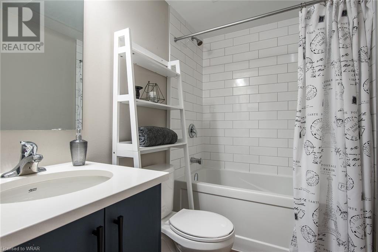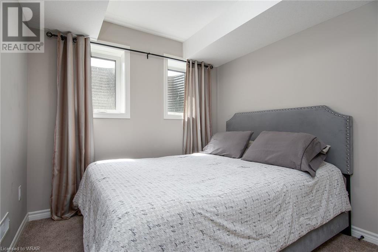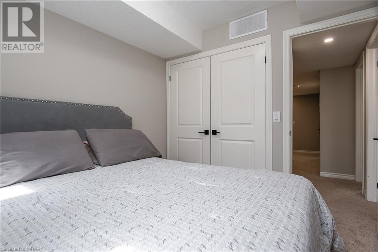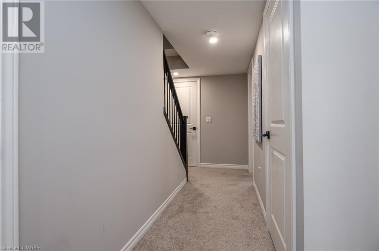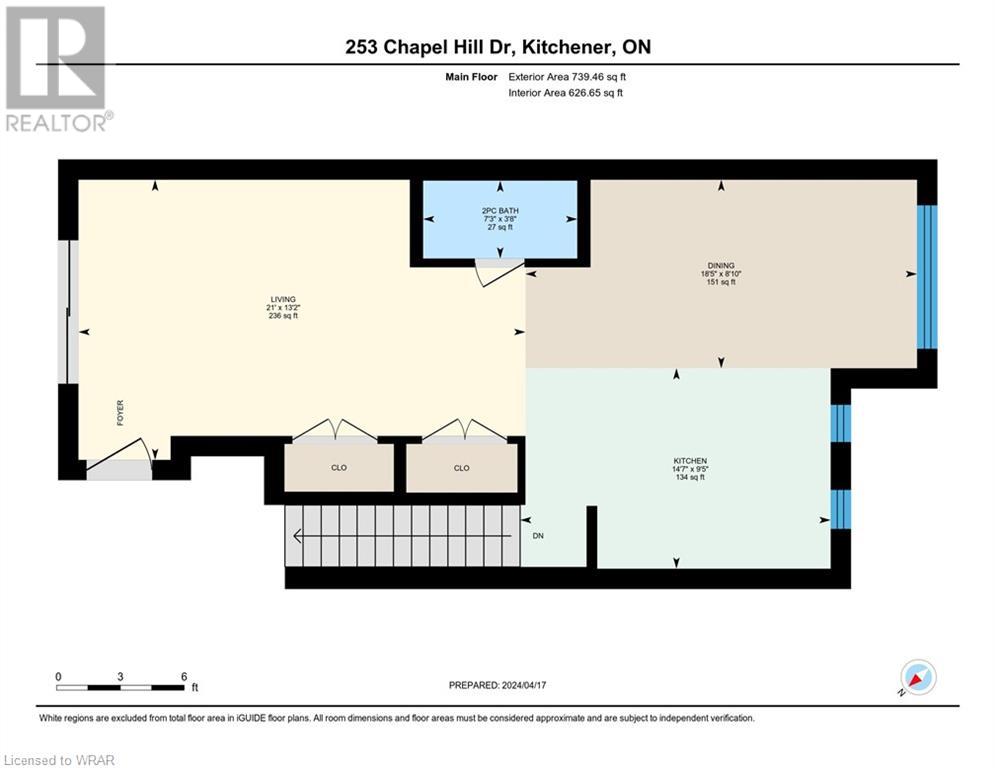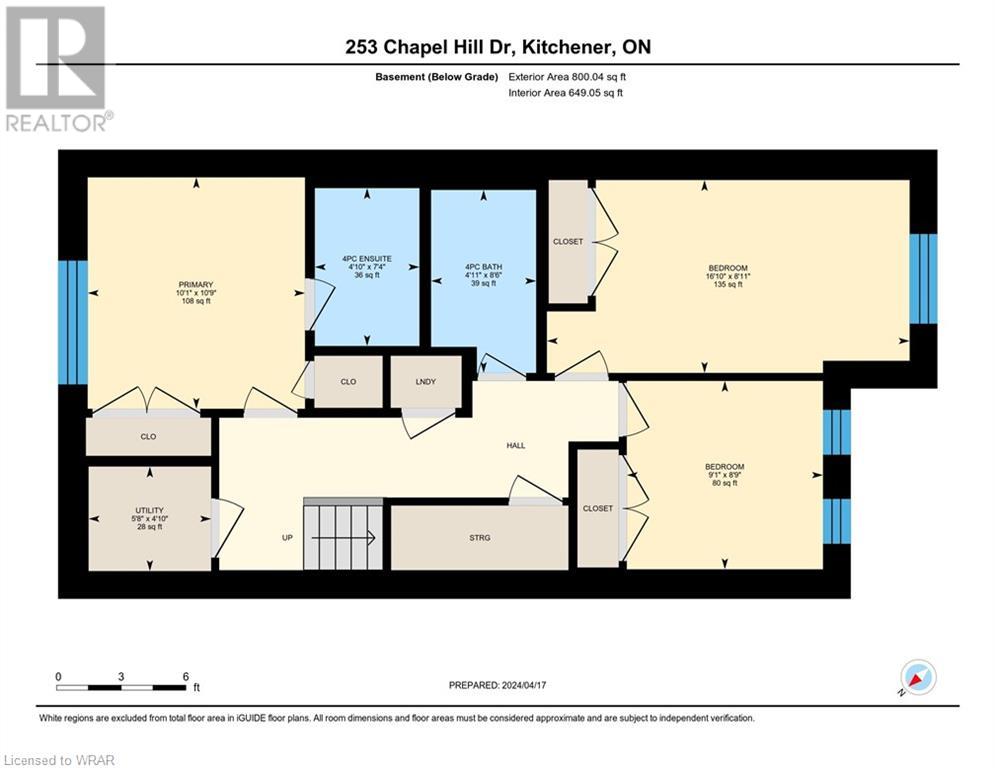253 Chapel Hill Drive Unit# 41 Kitchener, Ontario N2R 0S4
$659,900Maintenance, Insurance, Common Area Maintenance, Landscaping, Property Management, Parking
$279.15 Monthly
Maintenance, Insurance, Common Area Maintenance, Landscaping, Property Management, Parking
$279.15 MonthlyThis spacious 3 bedroom 3 bath, townhouse in desirable Doon Area combines comfort, style and affordability for families or first time buyers alike, entering the housing market. Spanning almost 1500 square feet across two well-appointed levels, this residence offers a unique layout that maximizes space and functionality providing ample space for growing families. Boasting large living areas and 3 bedrooms, including a master bedroom with En-suite bath. The main floor offers great living space designed for both relaxation and quiet family living. An open concept layout enhances the sense of spaciousness, seamlessly connecting the living, dining, and kitchen areas. Large windows flood the interior with natural light, creating bright living spaces throughout the day. A convenient walkout to the balcony provides an opportunity to enjoy outdoor living. The open concept main floor features a modern kitchen with a breakfast island, a huge living room and a formal dining room, perfect for large gatherings. There are 3 generously sized bedrooms, each offering comfort and privacy. The master suite features an ensuite bathroom and ample closet space. The additional bedrooms are perfect for children, guests, or a home office, providing flexibility to suit your lifestyle. Thoughtful design elements, such as ample closet space and ensuite bathrooms, ensure comfort and convenience for residents and guests alike. Built less than two years ago, this townhouse offers the perfect blend of modern design, convenience, and comfort. Close to great schools, walking trails, parks and quick access to 401 (id:50617)
Property Details
| MLS® Number | 40573040 |
| Property Type | Single Family |
| Amenities Near By | Airport, Golf Nearby, Hospital, Park, Place Of Worship, Public Transit, Schools, Ski Area |
| Communication Type | High Speed Internet |
| Community Features | Community Centre |
| Equipment Type | Other, Rental Water Softener, Water Heater |
| Features | Conservation/green Belt, Balcony, Paved Driveway |
| Parking Space Total | 1 |
| Rental Equipment Type | Other, Rental Water Softener, Water Heater |
| Structure | Porch |
Building
| Bathroom Total | 3 |
| Bedrooms Below Ground | 3 |
| Bedrooms Total | 3 |
| Appliances | Dishwasher, Dryer, Refrigerator, Stove, Water Softener, Washer, Window Coverings |
| Basement Development | Finished |
| Basement Type | Full (finished) |
| Constructed Date | 2023 |
| Construction Style Attachment | Attached |
| Cooling Type | Central Air Conditioning |
| Exterior Finish | Brick Veneer, Vinyl Siding |
| Fire Protection | Smoke Detectors |
| Foundation Type | Poured Concrete |
| Half Bath Total | 1 |
| Heating Fuel | Natural Gas |
| Heating Type | Forced Air |
| Size Interior | 1427 |
| Type | Row / Townhouse |
| Utility Water | Municipal Water |
Land
| Access Type | Road Access, Highway Access, Highway Nearby |
| Acreage | No |
| Land Amenities | Airport, Golf Nearby, Hospital, Park, Place Of Worship, Public Transit, Schools, Ski Area |
| Sewer | Municipal Sewage System |
| Zoning Description | Res 5 Bylaw 2019-051 |
Rooms
| Level | Type | Length | Width | Dimensions |
|---|---|---|---|---|
| Lower Level | Utility Room | Measurements not available | ||
| Lower Level | Laundry Room | Measurements not available | ||
| Lower Level | 4pc Bathroom | 8'6'' x 4'11'' | ||
| Lower Level | Bedroom | 8'11'' x 16'10'' | ||
| Lower Level | Bedroom | 8'9'' x 9'1'' | ||
| Lower Level | Full Bathroom | 7'4'' x 4'10'' | ||
| Lower Level | Primary Bedroom | 10'9'' x 10'1'' | ||
| Main Level | 2pc Bathroom | 3'8'' x 7'3'' | ||
| Main Level | Gym | 9'5'' x 14'7'' | ||
| Main Level | Dining Room | 8'10'' x 18'5'' | ||
| Main Level | Library | 13'2'' x 21'0'' |
Utilities
| Cable | Available |
| Electricity | Available |
| Natural Gas | Available |
| Telephone | Available |
https://www.realtor.ca/real-estate/26775369/253-chapel-hill-drive-unit-41-kitchener
Interested?
Contact us for more information
