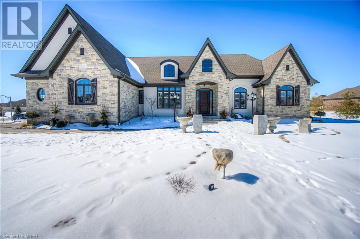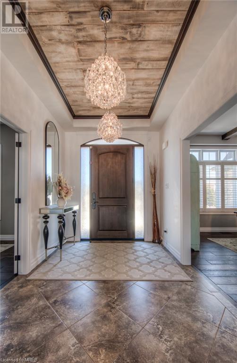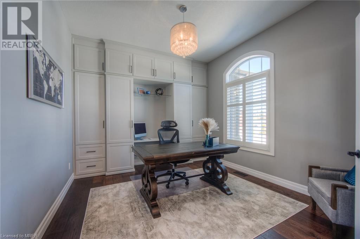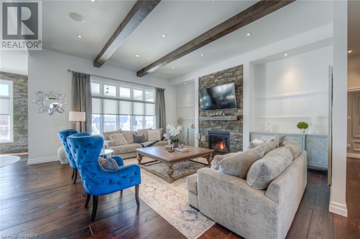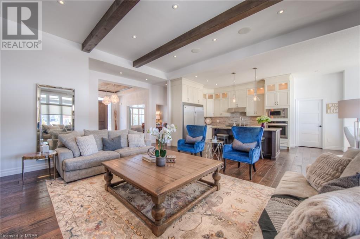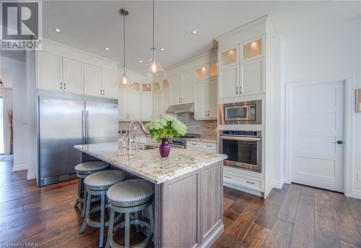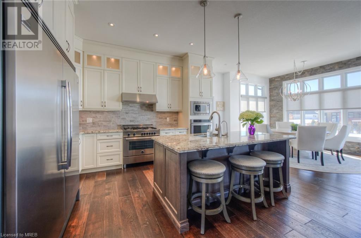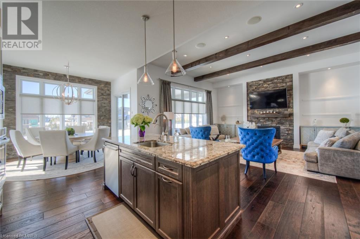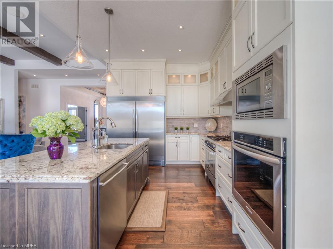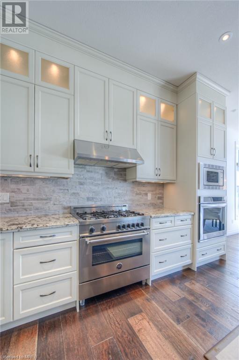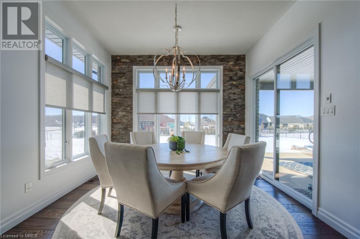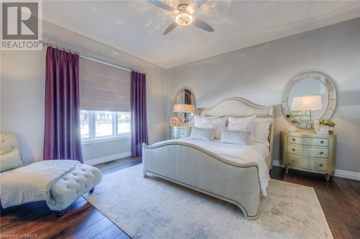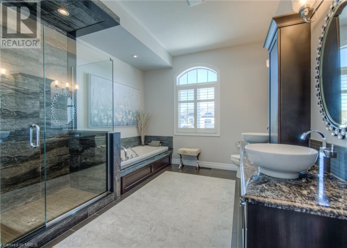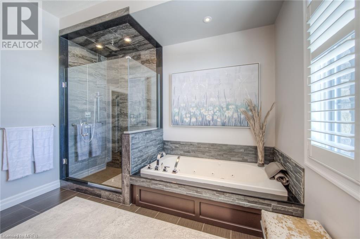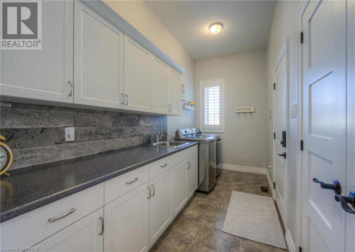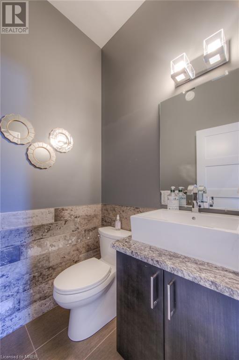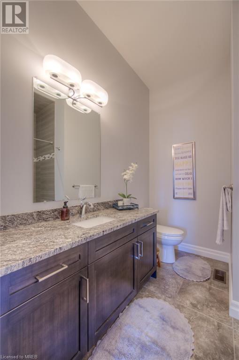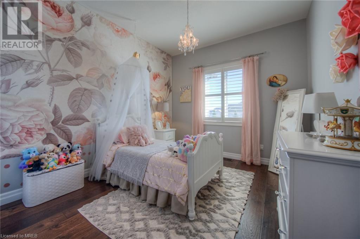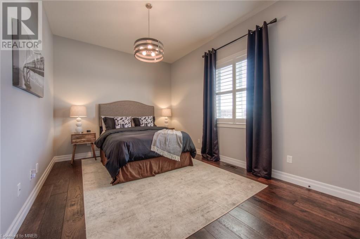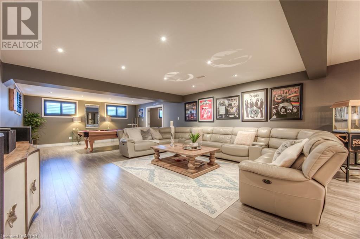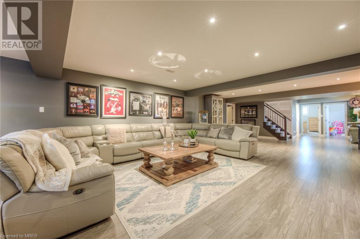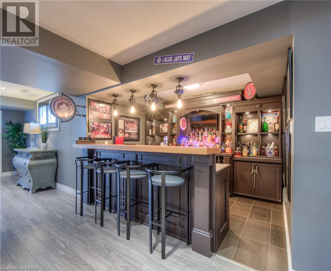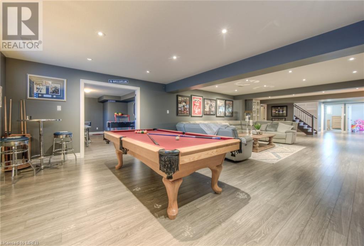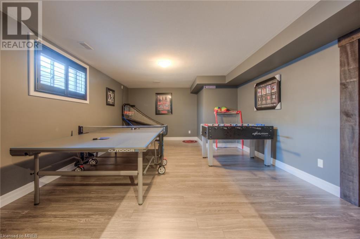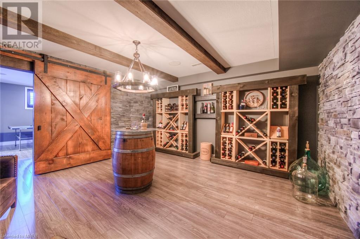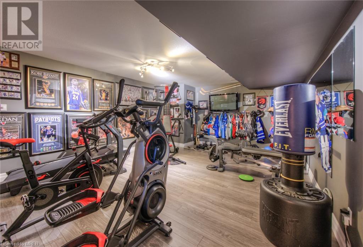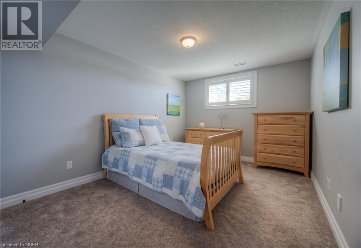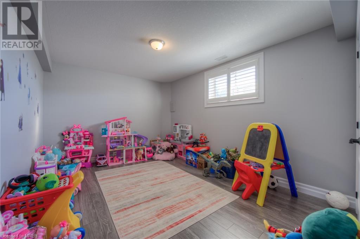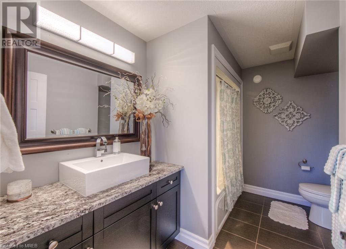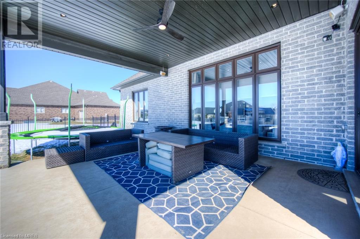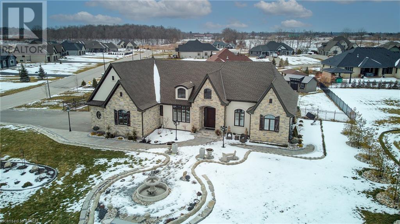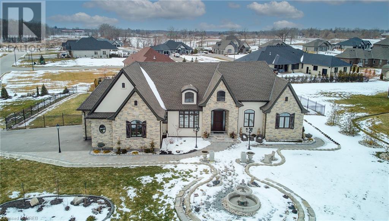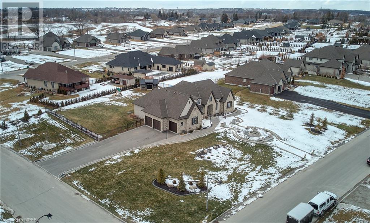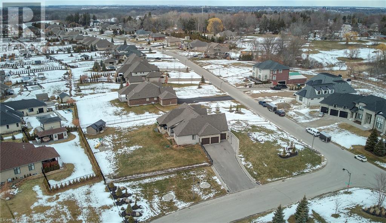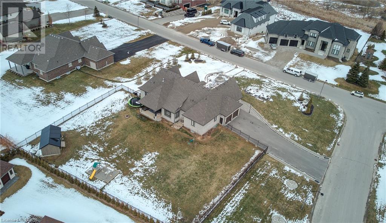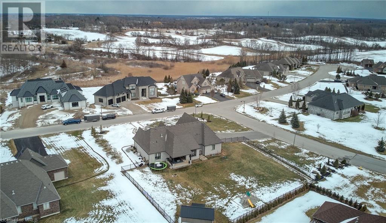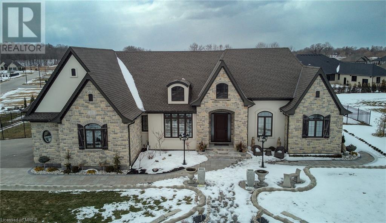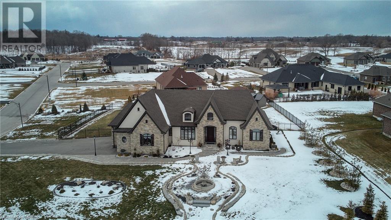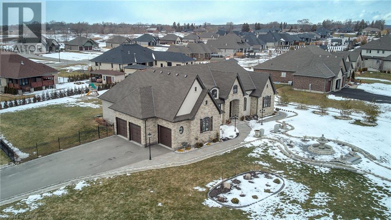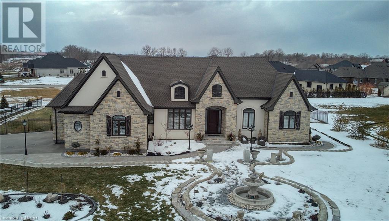5 Bedroom
4 Bathroom
5612
Bungalow
Fireplace
Central Air Conditioning
Forced Air
Landscaped
$1,849,999
Luxury Defined In This Gorgeous & Completely Renovated Executive Bungalow In Highly Sought After Valley Estates Community! Architectural Landscaping Fully Encompasses This 0.87 Acre (Largest Lot In The Development) Corner Lot Complimenting The Stunning Brick & Stone Exterior, Ample Parking To Accommodate Twelve Vehicles, Independent Hvac System Fashioning The Triple Car Garage To Be An Ideal Workshop Or Valuable Commodities Safe Haven, 12' X 20' Custom Built Shed, Private & Self-Contained Wine Cellar Boasting Exposed Beam, Cut Stone Walls & Independent Ambient Surround Sound Speakers - An Oenophile's Delight! Custom Closets Throughout, Built-In Speakers Perfect For Entertaining Family, Friends & Colleagues, Private Fitness Zone, Games Room & Full Bar, This Home Truly Has It All Boasting The Epitome Of Elegance! Meticulously Maintained & Fully Functional Open Concept Layout, Plenty Of Natural Light, Massive Windows, Oversized Bedrooms, Move-In Ready, Don't Miss Out! (id:50617)
Property Details
|
MLS® Number
|
40527516 |
|
Property Type
|
Single Family |
|
Amenities Near By
|
Hospital, Place Of Worship, Playground, Public Transit, Schools, Shopping |
|
Community Features
|
Quiet Area, School Bus |
|
Features
|
Corner Site, Visual Exposure, Wet Bar, Paved Driveway, Country Residential, Sump Pump, Automatic Garage Door Opener |
|
Parking Space Total
|
15 |
|
Structure
|
Playground, Shed |
Building
|
Bathroom Total
|
4 |
|
Bedrooms Above Ground
|
3 |
|
Bedrooms Below Ground
|
2 |
|
Bedrooms Total
|
5 |
|
Appliances
|
Central Vacuum, Dishwasher, Dryer, Refrigerator, Water Softener, Water Purifier, Wet Bar, Washer, Range - Gas, Microwave Built-in, Gas Stove(s), Hood Fan, Window Coverings, Wine Fridge, Garage Door Opener |
|
Architectural Style
|
Bungalow |
|
Basement Development
|
Finished |
|
Basement Type
|
Full (finished) |
|
Constructed Date
|
2015 |
|
Construction Style Attachment
|
Detached |
|
Cooling Type
|
Central Air Conditioning |
|
Exterior Finish
|
Brick, Stone, Stucco |
|
Fire Protection
|
Smoke Detectors, Security System |
|
Fireplace Present
|
Yes |
|
Fireplace Total
|
1 |
|
Fixture
|
Ceiling Fans |
|
Foundation Type
|
Unknown |
|
Half Bath Total
|
1 |
|
Heating Type
|
Forced Air |
|
Stories Total
|
1 |
|
Size Interior
|
5612 |
|
Type
|
House |
|
Utility Water
|
Municipal Water |
Parking
Land
|
Access Type
|
Highway Access |
|
Acreage
|
No |
|
Fence Type
|
Fence |
|
Land Amenities
|
Hospital, Place Of Worship, Playground, Public Transit, Schools, Shopping |
|
Landscape Features
|
Landscaped |
|
Sewer
|
Septic System |
|
Size Depth
|
221 Ft |
|
Size Frontage
|
172 Ft |
|
Size Total Text
|
1/2 - 1.99 Acres |
|
Zoning Description
|
Sr (as Per Geowarehouse) |
Rooms
| Level |
Type |
Length |
Width |
Dimensions |
|
Basement |
4pc Bathroom |
|
|
10'0'' x 7'11'' |
|
Basement |
Gym |
|
|
18'3'' x 14'5'' |
|
Basement |
Wine Cellar |
|
|
15'3'' x 14'4'' |
|
Basement |
Games Room |
|
|
20'5'' x 14'3'' |
|
Basement |
Bedroom |
|
|
10'1'' x 13'11'' |
|
Basement |
Bedroom |
|
|
10'4'' x 13'10'' |
|
Basement |
Recreation Room |
|
|
17'7'' x 57'4'' |
|
Main Level |
2pc Bathroom |
|
|
4'10'' x 4'8'' |
|
Main Level |
4pc Bathroom |
|
|
8'0'' x 8'3'' |
|
Main Level |
5pc Bathroom |
|
|
12'11'' x 11'1'' |
|
Main Level |
Bedroom |
|
|
10'9'' x 14'5'' |
|
Main Level |
Bedroom |
|
|
10'11'' x 14'6'' |
|
Main Level |
Bedroom |
|
|
25'11'' x 14'11'' |
|
Main Level |
Laundry Room |
|
|
12'10'' x 5'11'' |
|
Main Level |
Office |
|
|
11'7'' x 13'1'' |
|
Main Level |
Breakfast |
|
|
13'1'' x 12'10'' |
|
Main Level |
Kitchen |
|
|
13'9'' x 11'5'' |
|
Main Level |
Dining Room |
|
|
14'9'' x 14'3'' |
|
Main Level |
Living Room |
|
|
18'8'' x 18'1'' |
https://www.realtor.ca/real-estate/26399180/25-westlake-boulevard-brantford
