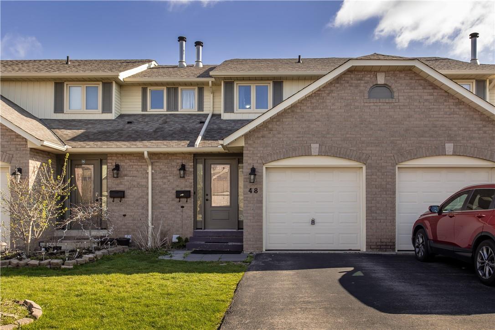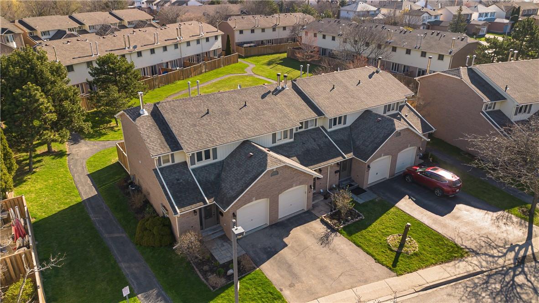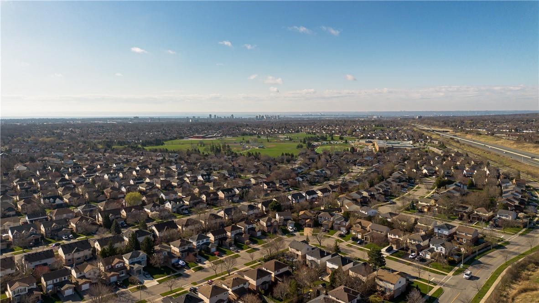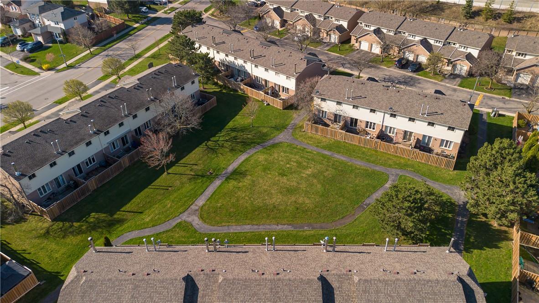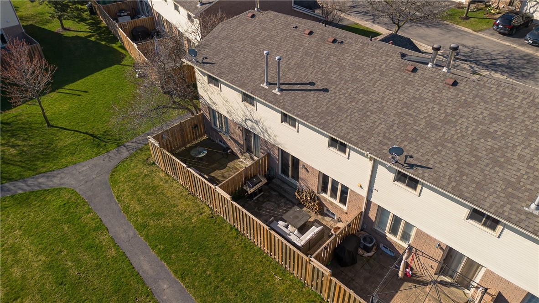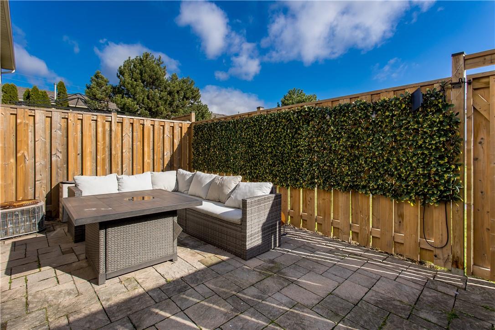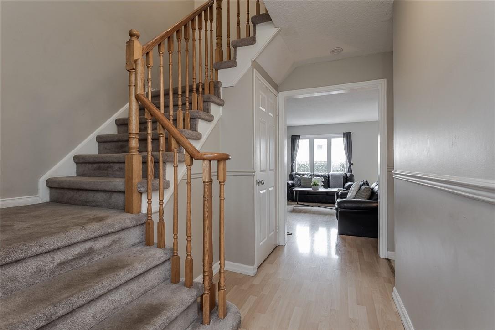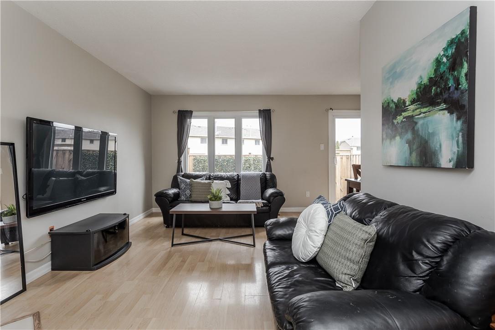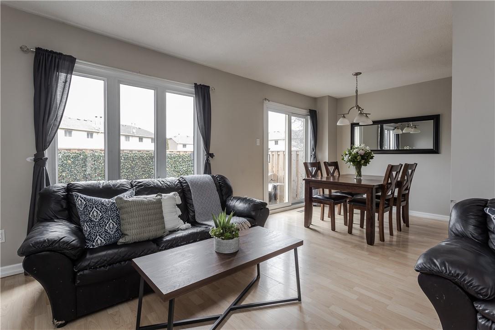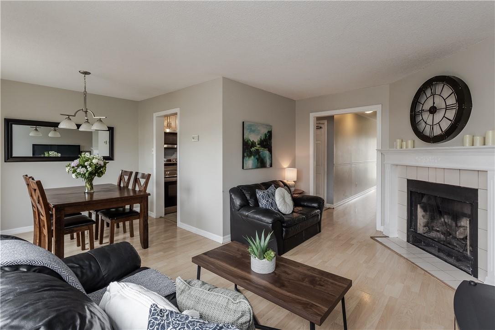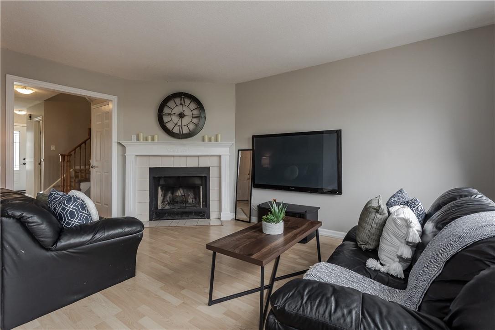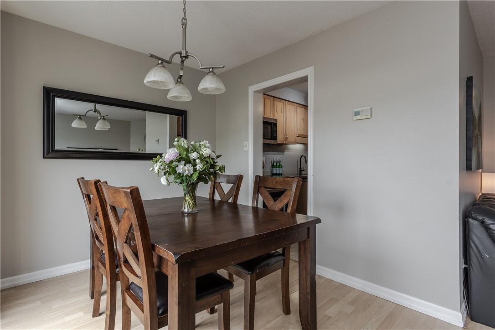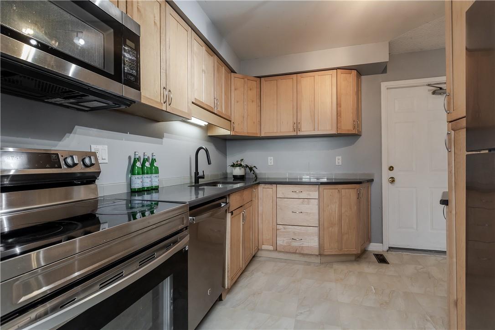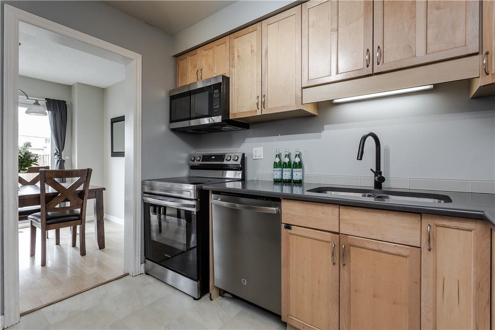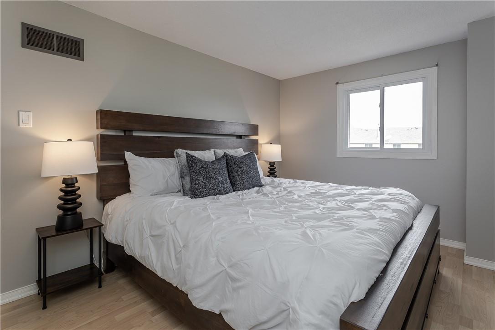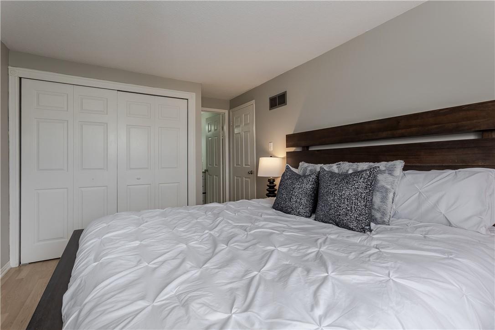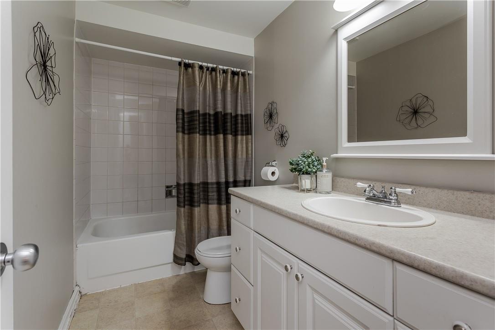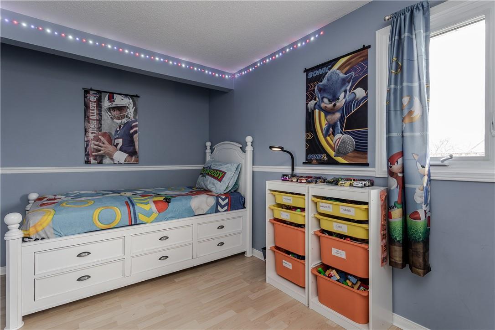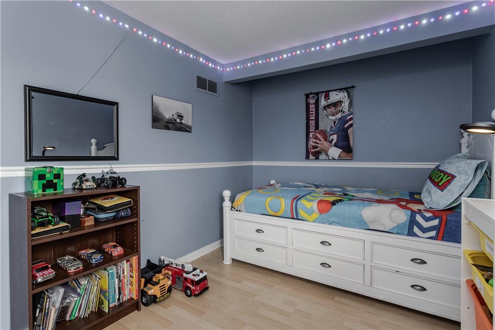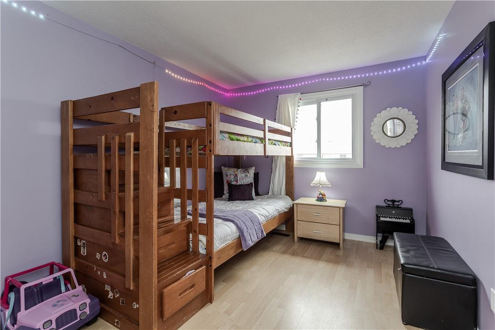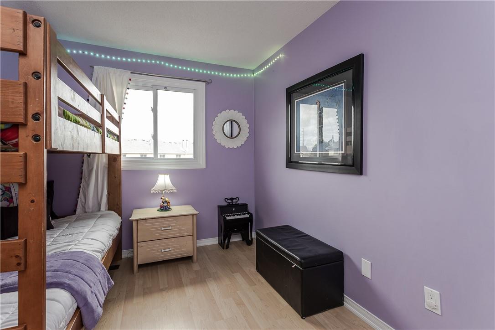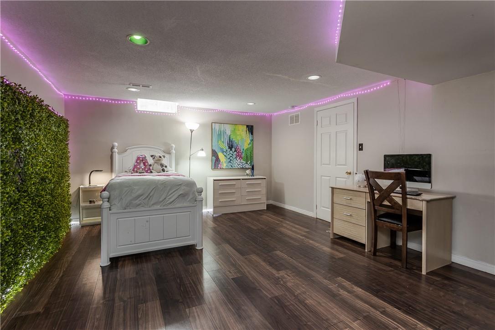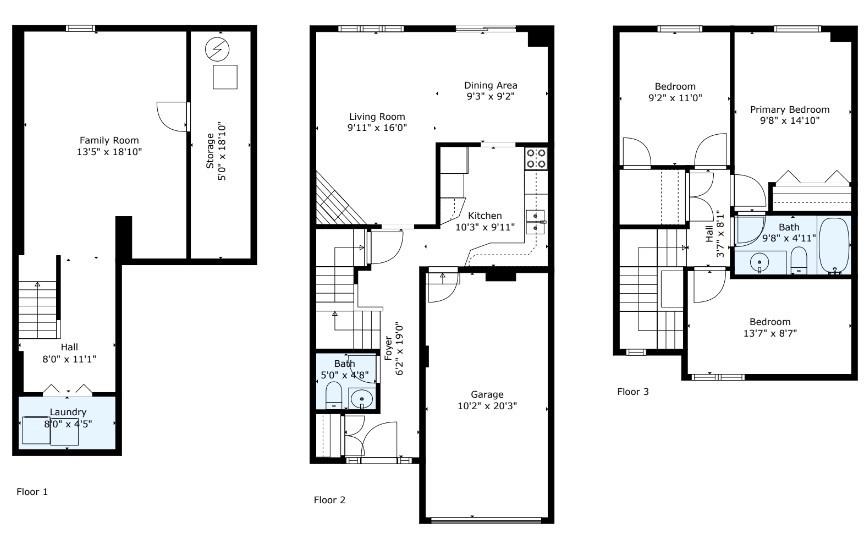2470 Headon Forest Drive, Unit #48 Burlington, Ontario L7M 3X4
$749,900Maintenance,
$322 Monthly
Maintenance,
$322 MonthlyRare find. Headon Forest townhome backing onto green space with an exceptional location. This move-in ready well maintained home is located near schools, parks, shopping, and highways. Enjoy 1575 sq ft of total finished living space with features including hardwood floors and a cozy wood-burning fireplace in the open living/dining area. Step through sliding doors to a serene backyard with a patio —perfect for relaxation. The kitchen is updated with granite countertops, a new sink, stainless steel stove & fridge in 2023. It also includes a pantry and lots of storage. Upstairs, the primary bedroom boasts a double closet and 4 piece ensuite access. The finished lower level offers a flexible room that can be used for family or a bedroom. Also find a laundry room and extra storage. A rare 2-car driveway plus garage and a newly planted tree is coming in June. This home combines comfort with convenience, making it a must-see! (id:50617)
Property Details
| MLS® Number | H4190928 |
| Property Type | Single Family |
| Equipment Type | Water Heater |
| Features | Paved Driveway |
| Parking Space Total | 3 |
| Rental Equipment Type | Water Heater |
Building
| Bathroom Total | 2 |
| Bedrooms Above Ground | 3 |
| Bedrooms Total | 3 |
| Appliances | Dishwasher, Refrigerator, Stove, Washer, Window Coverings |
| Architectural Style | 2 Level |
| Basement Development | Finished |
| Basement Type | Full (finished) |
| Constructed Date | 1989 |
| Construction Style Attachment | Attached |
| Cooling Type | Central Air Conditioning |
| Exterior Finish | Brick, Vinyl Siding |
| Fireplace Fuel | Wood |
| Fireplace Present | Yes |
| Fireplace Type | Other - See Remarks |
| Foundation Type | Poured Concrete |
| Heating Fuel | Natural Gas |
| Heating Type | Forced Air |
| Stories Total | 2 |
| Size Exterior | 1165 Sqft |
| Size Interior | 1165 Sqft |
| Type | Row / Townhouse |
| Utility Water | Municipal Water |
Parking
| Attached Garage |
Land
| Acreage | No |
| Sewer | Municipal Sewage System |
| Size Irregular | Common Element |
| Size Total Text | Common Element|under 1/2 Acre |
Rooms
| Level | Type | Length | Width | Dimensions |
|---|---|---|---|---|
| Second Level | Bedroom | 9' 2'' x 11' 0'' | ||
| Second Level | Bedroom | 13' 7'' x 8' 7'' | ||
| Second Level | 4pc Ensuite Bath | 9' 8'' x 4' 11'' | ||
| Second Level | Primary Bedroom | 9' 8'' x 14' 10'' | ||
| Sub-basement | Storage | 5' 0'' x 18' 10'' | ||
| Sub-basement | Family Room | 13' 5'' x 18' 0'' | ||
| Sub-basement | Laundry Room | 8' 0'' x 4' 5'' | ||
| Ground Level | Kitchen | 10' 3'' x 9' 11'' | ||
| Ground Level | Dining Room | 9' 3'' x 9' 2'' | ||
| Ground Level | Living Room | 9' 11'' x 16' 0'' | ||
| Ground Level | 3pc Bathroom | 5' 0'' x 4' 8'' |
https://www.realtor.ca/real-estate/26758306/2470-headon-forest-drive-unit-48-burlington
Interested?
Contact us for more information
