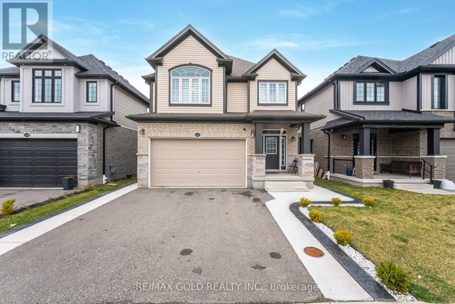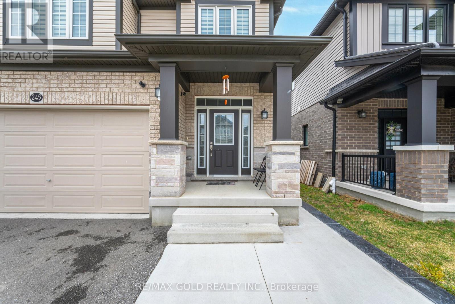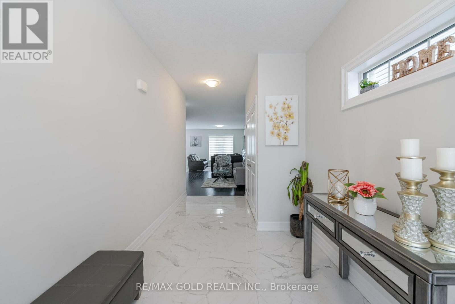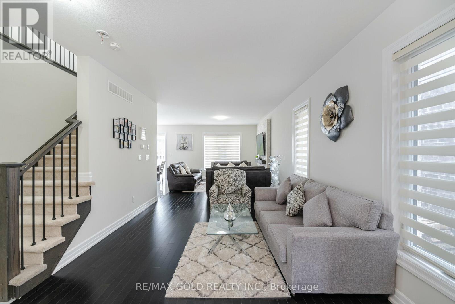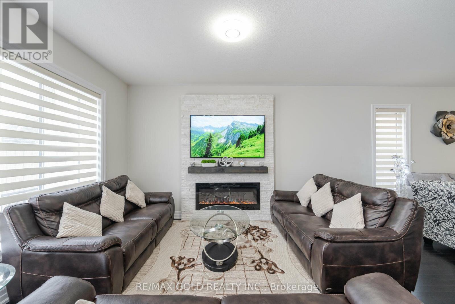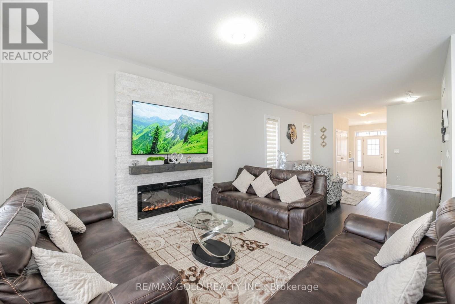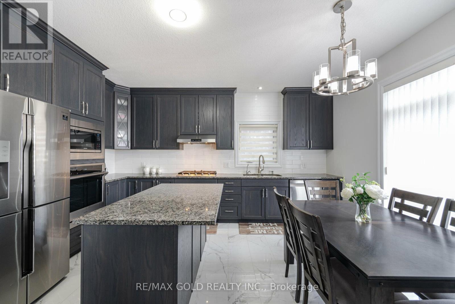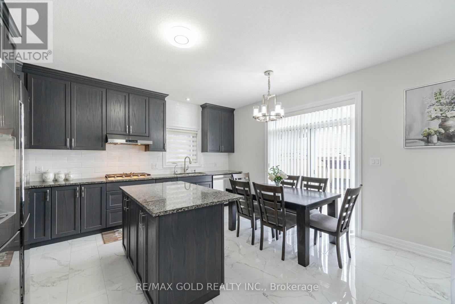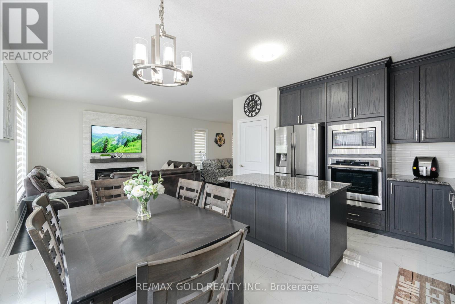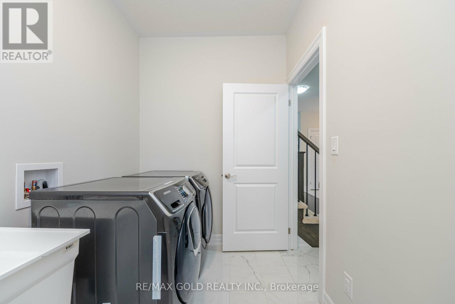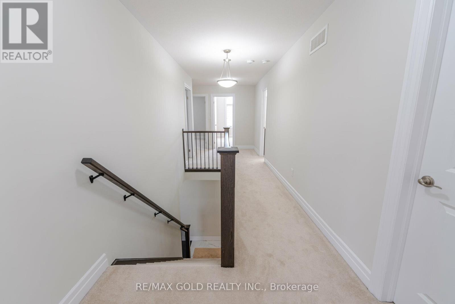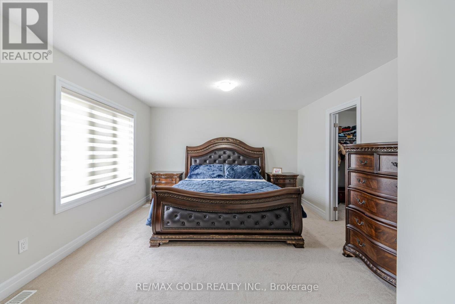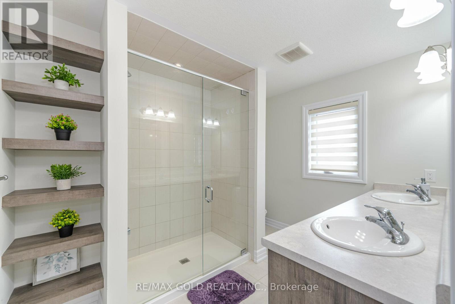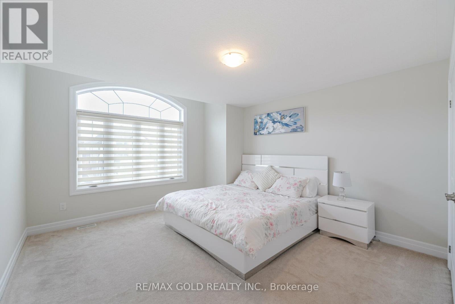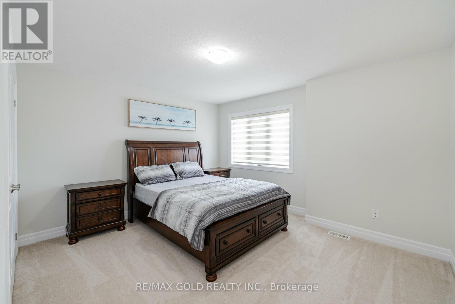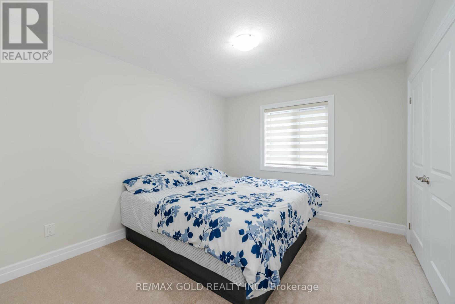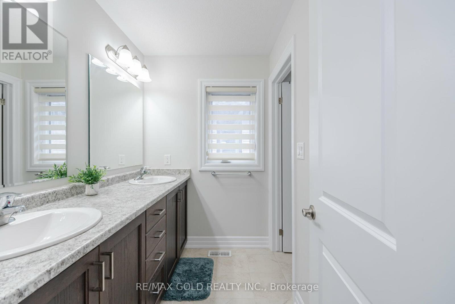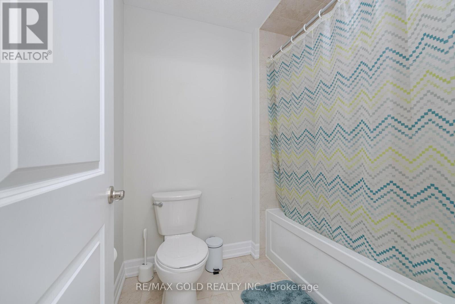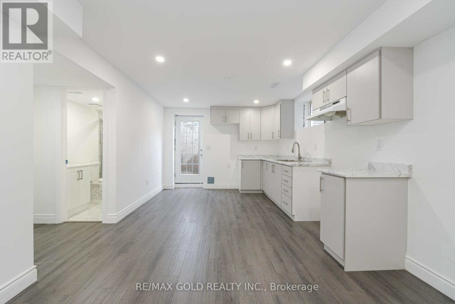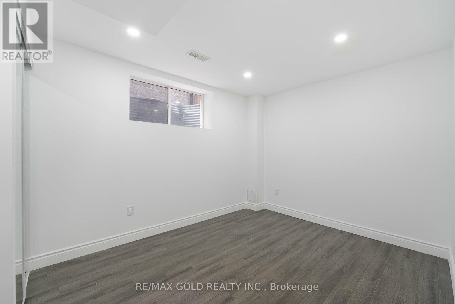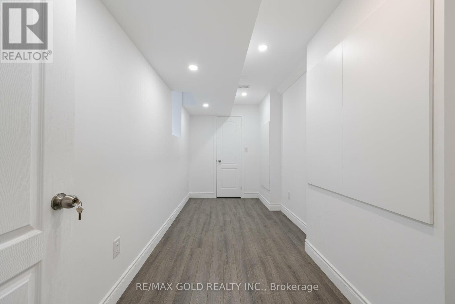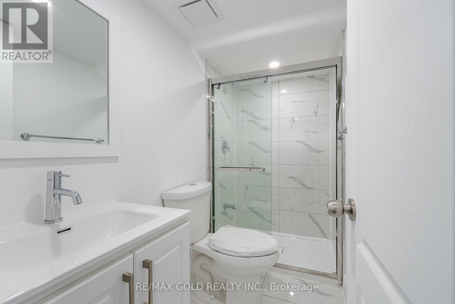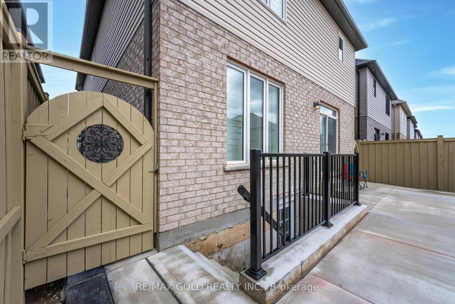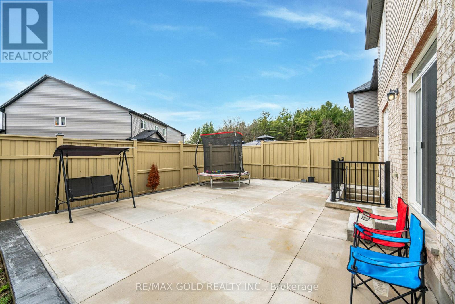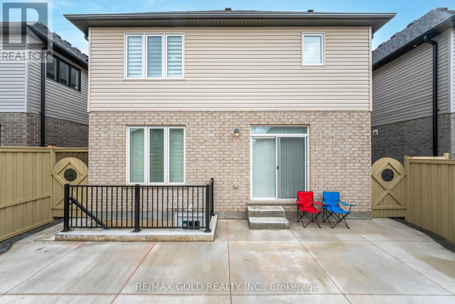6 Bedroom
4 Bathroom
Fireplace
Central Air Conditioning
Forced Air
$1,099,000
Welcome to beautiful home nestled in a Doon South in Kitchener. This stunning property boasts 4 bedrooms & Office upstairs, brand-new legal basement apartment, offering ample space for a growing family or guests.Upon entry be greeted by the timeless elegance of hardwood flooring gracing the main level, providing a warm and inviting atmosphere throughout. Gather with loved ones in the family room, where an electric fireplace sets the scene for cozy evenings and cherished memories.Modern kitchen complete with built-in oven, cooktop and ample storage make meal preparation a joy. This charming house boasts a spacious concrete backyard and an extended driveway.The second floor hosts an office, offering a quiet sanctuary for productivity.Effortlessly manage household chores with main floor laundry facilities, ensuring convenience at your fingertips.Don't miss the opportunity to make this meticulously maintained residence your own. Schedule a viewing today and step into your future oasis! (id:50617)
Property Details
|
MLS® Number
|
X8262006 |
|
Property Type
|
Single Family |
|
Amenities Near By
|
Park, Schools |
|
Parking Space Total
|
6 |
Building
|
Bathroom Total
|
4 |
|
Bedrooms Above Ground
|
4 |
|
Bedrooms Below Ground
|
2 |
|
Bedrooms Total
|
6 |
|
Basement Features
|
Apartment In Basement, Separate Entrance |
|
Basement Type
|
N/a |
|
Construction Style Attachment
|
Detached |
|
Cooling Type
|
Central Air Conditioning |
|
Exterior Finish
|
Brick, Vinyl Siding |
|
Fireplace Present
|
Yes |
|
Heating Fuel
|
Natural Gas |
|
Heating Type
|
Forced Air |
|
Stories Total
|
2 |
|
Type
|
House |
Parking
Land
|
Acreage
|
No |
|
Land Amenities
|
Park, Schools |
|
Size Irregular
|
36.07 X 100.26 Ft |
|
Size Total Text
|
36.07 X 100.26 Ft |
Rooms
| Level |
Type |
Length |
Width |
Dimensions |
|
Second Level |
Primary Bedroom |
5.46 m |
3.97 m |
5.46 m x 3.97 m |
|
Second Level |
Bedroom 2 |
3.39 m |
3.17 m |
3.39 m x 3.17 m |
|
Second Level |
Bedroom 3 |
4.12 m |
3.39 m |
4.12 m x 3.39 m |
|
Second Level |
Bedroom 4 |
3.97 m |
4.3 m |
3.97 m x 4.3 m |
|
Second Level |
Office |
2.14 m |
2.87 m |
2.14 m x 2.87 m |
|
Basement |
Living Room |
4.42 m |
3.17 m |
4.42 m x 3.17 m |
|
Basement |
Kitchen |
4.36 m |
3.17 m |
4.36 m x 3.17 m |
|
Basement |
Bedroom |
4.03 m |
2.78 m |
4.03 m x 2.78 m |
|
Main Level |
Living Room |
3.34 m |
3.69 m |
3.34 m x 3.69 m |
|
Main Level |
Family Room |
3.54 m |
4.7 m |
3.54 m x 4.7 m |
|
Main Level |
Kitchen |
4.49 m |
4.82 m |
4.49 m x 4.82 m |
|
Main Level |
Eating Area |
4.49 m |
4.82 m |
4.49 m x 4.82 m |
https://www.realtor.ca/real-estate/26788558/245-sedgewood-st-kitchener
