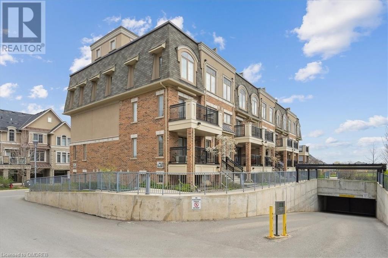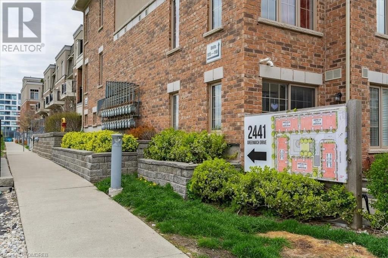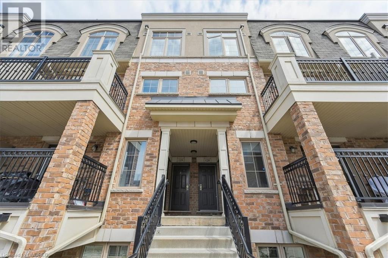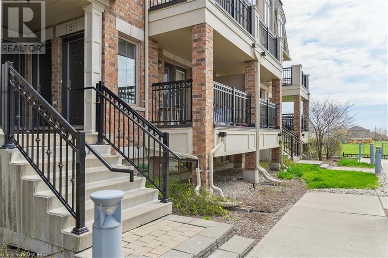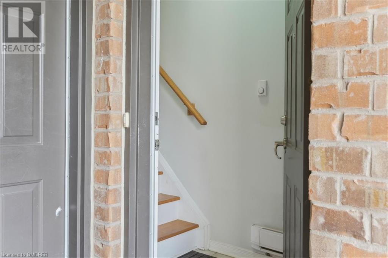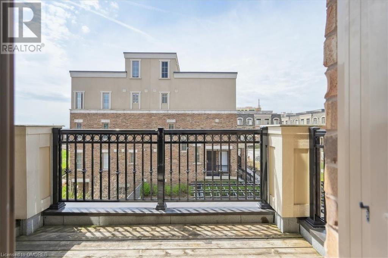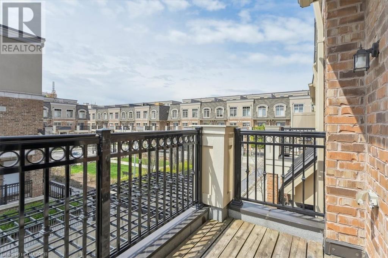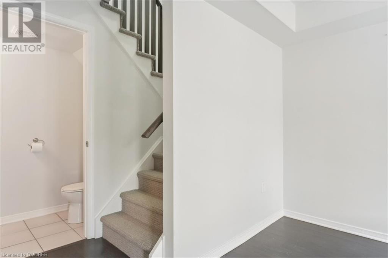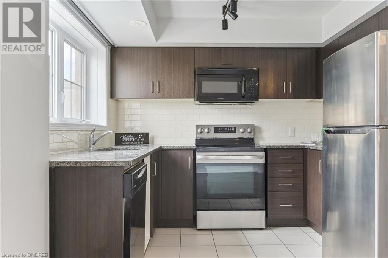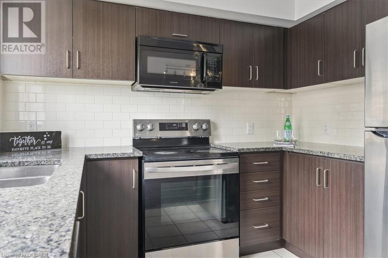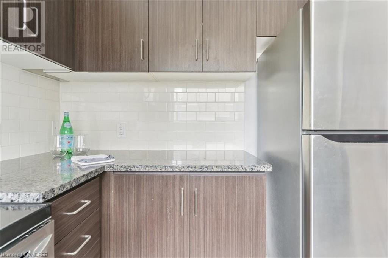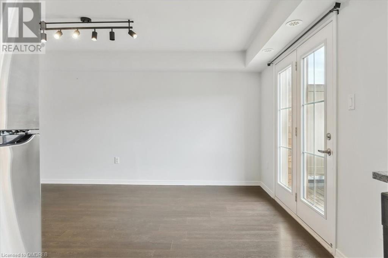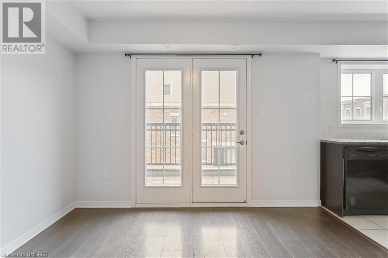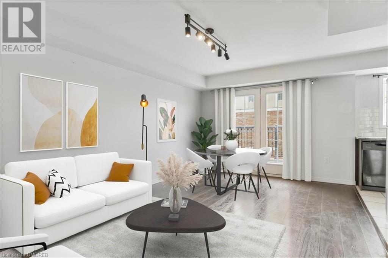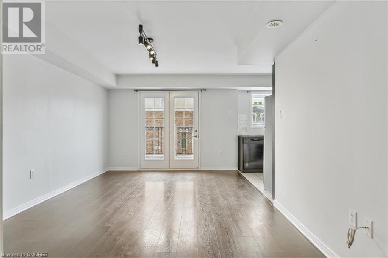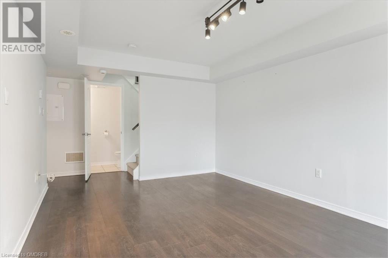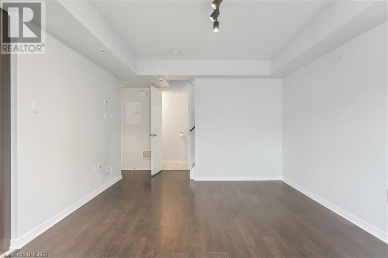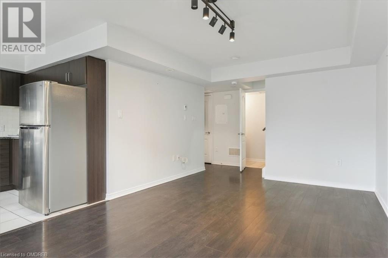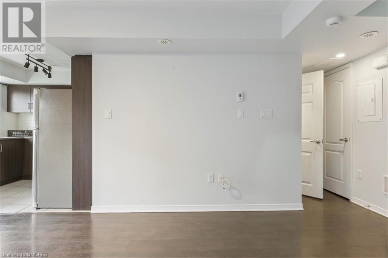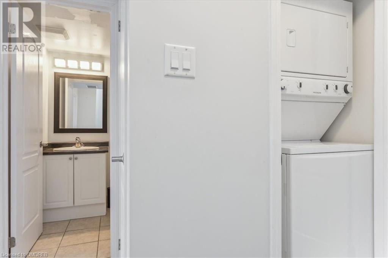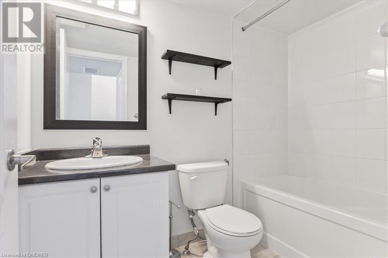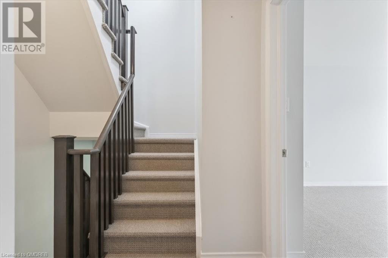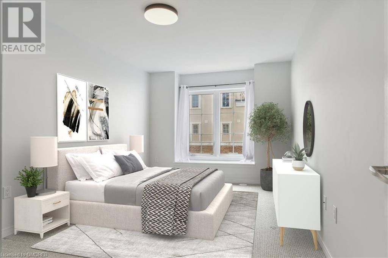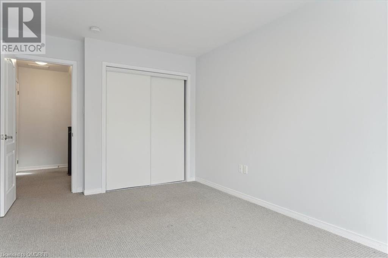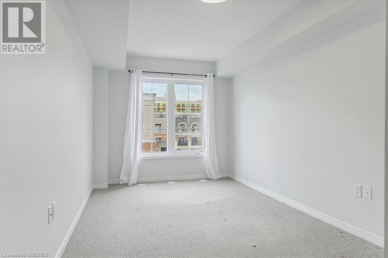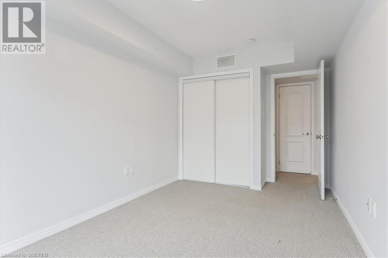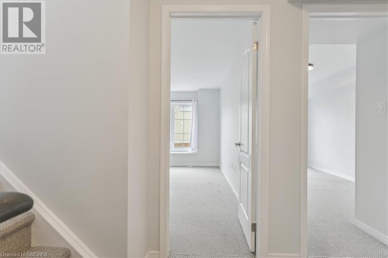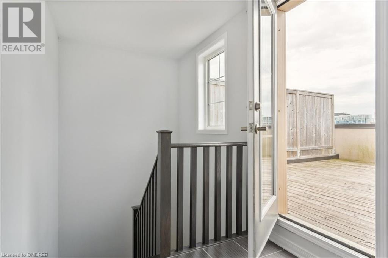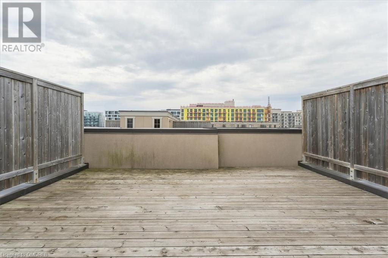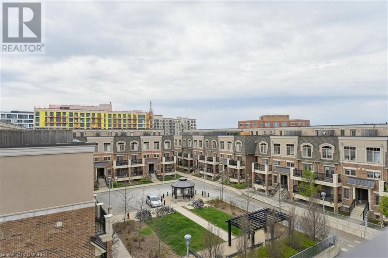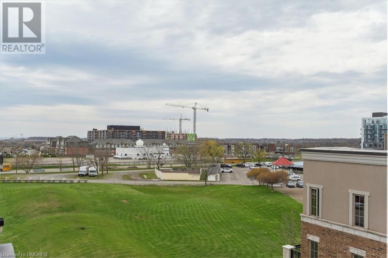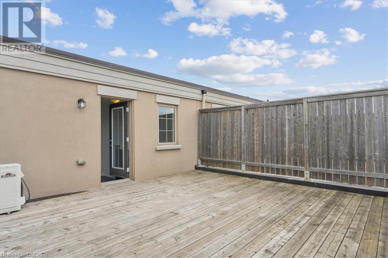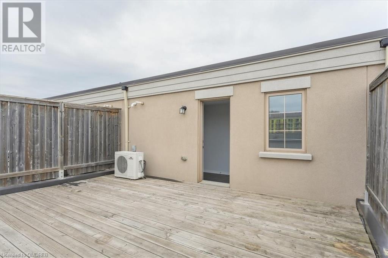2 Bedroom
2 Bathroom
1002
Central Air Conditioning
Forced Air
$2,900 Monthly
Insurance, Water
Contemporary Executive Stacked Townhome in West Oak Trails, featuring 1002 Sq Ft Plus a 250 Sq Ft Rooftop Patio. The main level boasts an open concept design with living room/dining room combo leading to a Balcony as well as a modern kitchen equipped with granite countertops and subway tile backsplash. This home offers two generously sized bedrooms, a Main 4Pc bathroom, and in-suite Laundry. This Unit Includes One Parking Spot and One Locker. Conveniently Located Near Great Schools, the New Hospital, Shops, Transportation, with Easy Access to the Go Station and Highways. (id:50617)
Property Details
|
MLS® Number
|
40571985 |
|
Property Type
|
Single Family |
|
Amenities Near By
|
Hospital, Park, Place Of Worship, Playground, Public Transit, Schools, Shopping |
|
Community Features
|
Community Centre |
|
Features
|
Conservation/green Belt, Balcony, Paved Driveway, Automatic Garage Door Opener |
|
Parking Space Total
|
1 |
|
Storage Type
|
Locker |
Building
|
Bathroom Total
|
2 |
|
Bedrooms Above Ground
|
2 |
|
Bedrooms Total
|
2 |
|
Appliances
|
Dishwasher, Dryer, Refrigerator, Stove, Washer, Microwave Built-in, Garage Door Opener |
|
Basement Type
|
None |
|
Construction Style Attachment
|
Attached |
|
Cooling Type
|
Central Air Conditioning |
|
Exterior Finish
|
Brick |
|
Half Bath Total
|
1 |
|
Heating Fuel
|
Natural Gas |
|
Heating Type
|
Forced Air |
|
Size Interior
|
1002 |
|
Type
|
Row / Townhouse |
|
Utility Water
|
Municipal Water |
Parking
|
Underground
|
|
|
Visitor Parking
|
|
Land
|
Access Type
|
Highway Access |
|
Acreage
|
No |
|
Land Amenities
|
Hospital, Park, Place Of Worship, Playground, Public Transit, Schools, Shopping |
|
Sewer
|
Municipal Sewage System |
|
Zoning Description
|
A |
Rooms
| Level |
Type |
Length |
Width |
Dimensions |
|
Second Level |
Laundry Room |
|
|
Measurements not available |
|
Second Level |
4pc Bathroom |
|
|
Measurements not available |
|
Second Level |
Bedroom |
|
|
15'0'' x 8'9'' |
|
Second Level |
Primary Bedroom |
|
|
15'3'' x 9'11'' |
|
Main Level |
2pc Bathroom |
|
|
Measurements not available |
|
Main Level |
Kitchen |
|
|
9'10'' x 8'0'' |
|
Main Level |
Living Room/dining Room |
|
|
17'7'' x 11'0'' |
https://www.realtor.ca/real-estate/26805501/2441-greenwich-drive-unit-121-oakville
