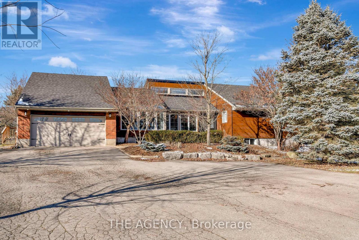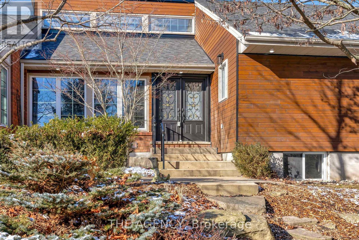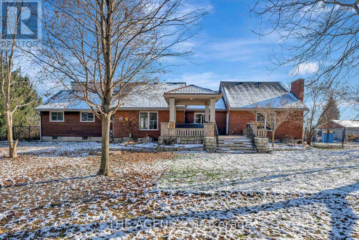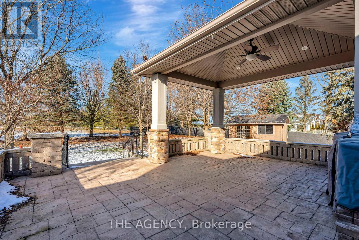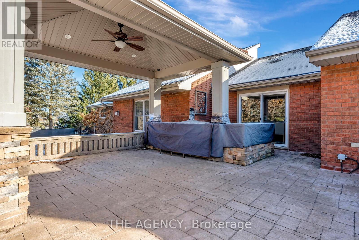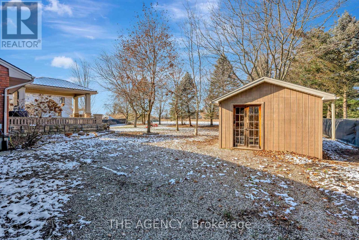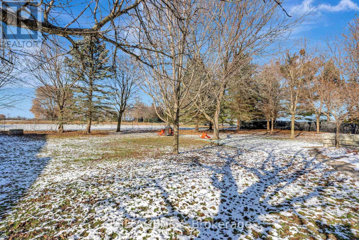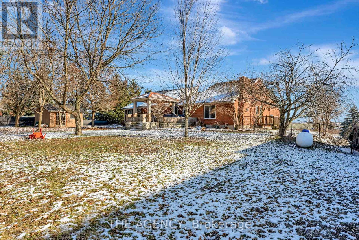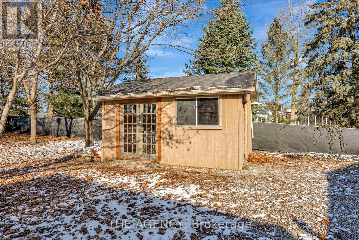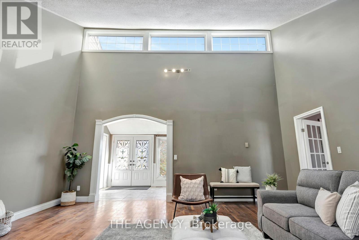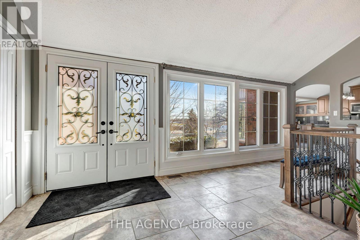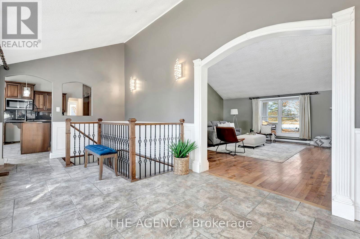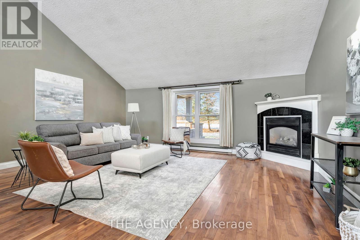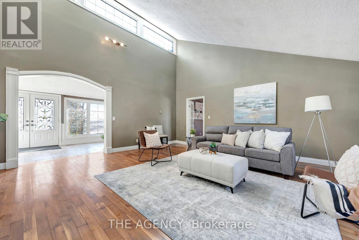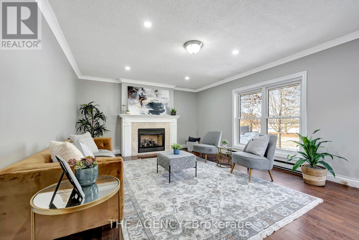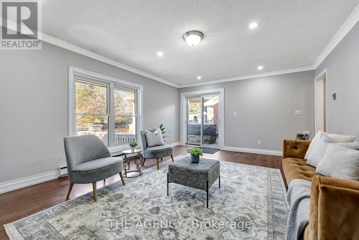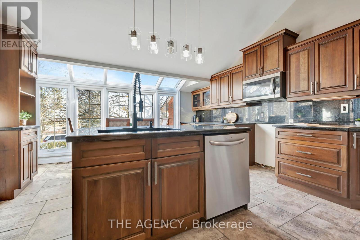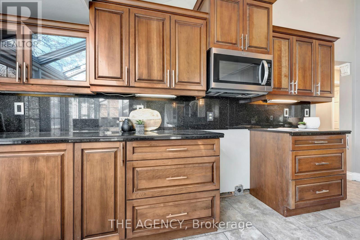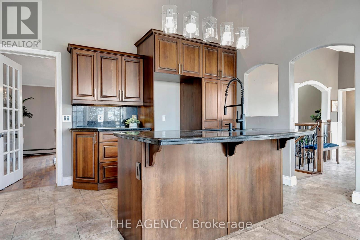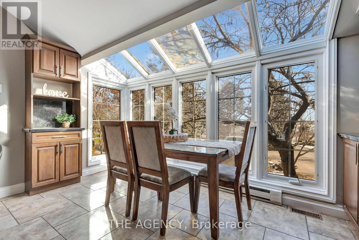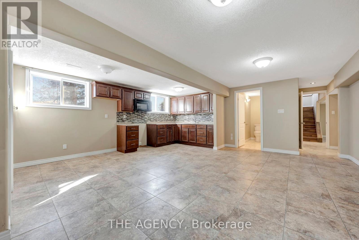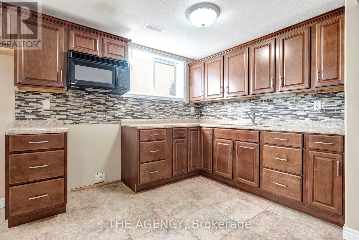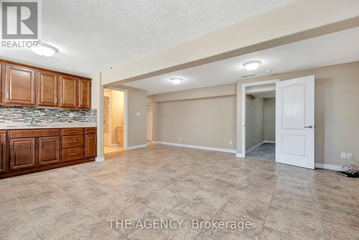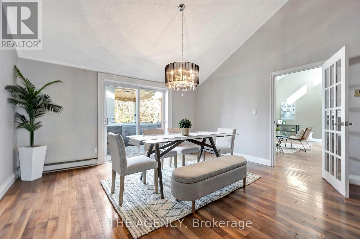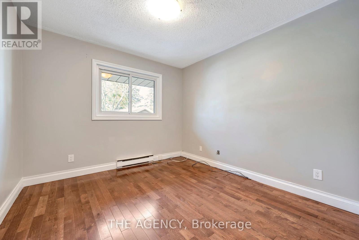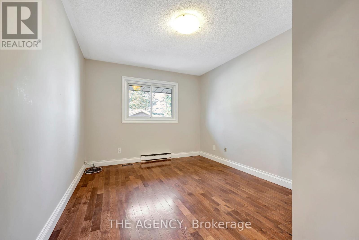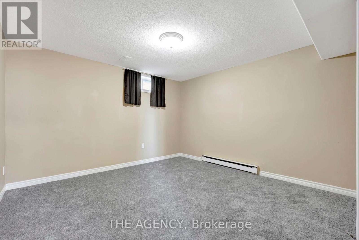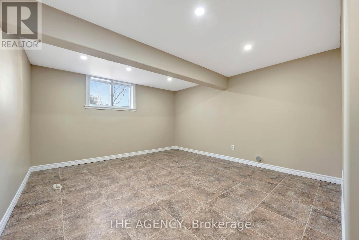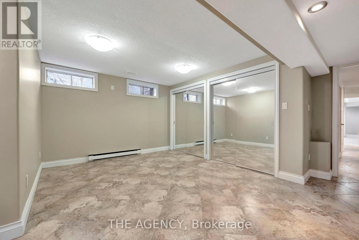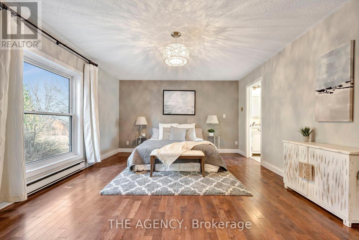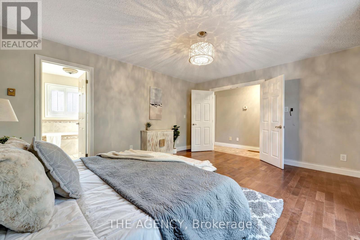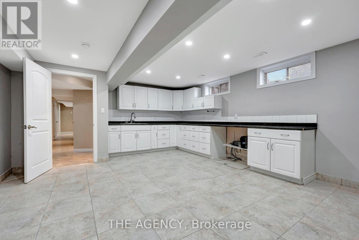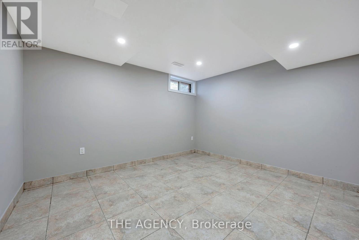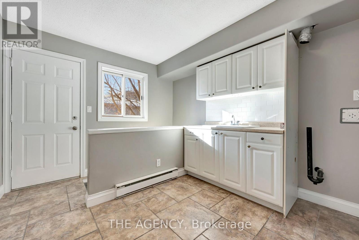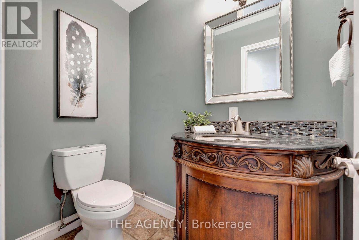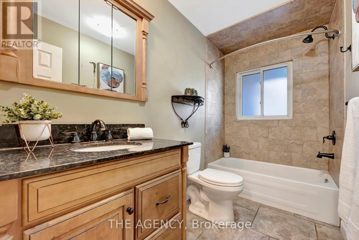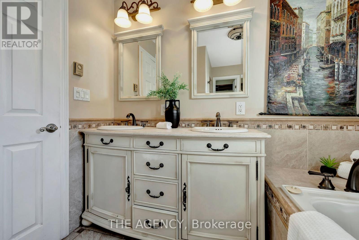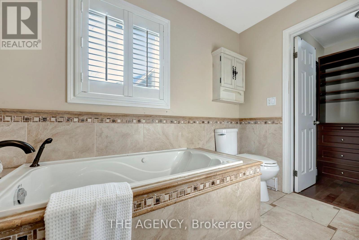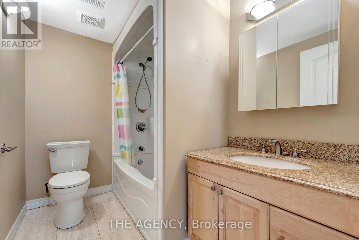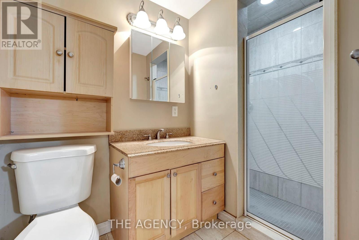5 Bedroom
5 Bathroom
Bungalow
Fireplace
Central Air Conditioning
Forced Air
$1,749,000
Positioned away from the road, it ensures a world of privacy that you are sure to embrace. Upon entering into the grand foyer, the soaring ceilings immediately convey the sense of expansive interiors. The generously sized family room, adorned with a corner fireplace and walnut flooring, seamlessly connects to the dining room. From the den and dining area, sliding doors lead you to the walk-out access with an outdoor kitchen that is an entertainer's dream, complete with an raised bar-style seating with granite counters, wet bar, fridge, and NG propane line - a perfect summer retreat and provides a custom cover for the end of the season. Indoors, the kitchen is equally as impressive with greenhouse-style windows, matching granite counters and backsplash, and porcelain-tiled floors. The spacious primary bedroom offers red oak flooring, a 5-piece ensuite, and a walk-in closet with built-ins. Two additional bedrooms, a 4-piece bathroom, and a convenient laundry room complete the main level. **** EXTRAS **** The lower level introduces versatility with a finished 2-bedroom in-law suite boasting large windows, a 4-piece bathroom with heated floors, an exercise room, workshop, and a cold cellar. (id:50617)
Property Details
|
MLS® Number
|
X7395744 |
|
Property Type
|
Single Family |
|
Parking Space Total
|
12 |
Building
|
Bathroom Total
|
5 |
|
Bedrooms Above Ground
|
3 |
|
Bedrooms Below Ground
|
2 |
|
Bedrooms Total
|
5 |
|
Architectural Style
|
Bungalow |
|
Basement Development
|
Finished |
|
Basement Type
|
Full (finished) |
|
Construction Style Attachment
|
Detached |
|
Cooling Type
|
Central Air Conditioning |
|
Exterior Finish
|
Brick |
|
Fireplace Present
|
Yes |
|
Heating Fuel
|
Propane |
|
Heating Type
|
Forced Air |
|
Stories Total
|
1 |
|
Type
|
House |
Parking
Land
|
Acreage
|
No |
|
Sewer
|
Septic System |
|
Size Irregular
|
130 Ft |
|
Size Total Text
|
130 Ft |
Rooms
| Level |
Type |
Length |
Width |
Dimensions |
|
Basement |
Recreational, Games Room |
5.66 m |
5.74 m |
5.66 m x 5.74 m |
|
Basement |
Bedroom 4 |
3.43 m |
4.29 m |
3.43 m x 4.29 m |
|
Basement |
Bedroom 5 |
3.89 m |
5.77 m |
3.89 m x 5.77 m |
|
Main Level |
Living Room |
5.77 m |
5.82 m |
5.77 m x 5.82 m |
|
Main Level |
Dining Room |
4.17 m |
4.01 m |
4.17 m x 4.01 m |
|
Main Level |
Kitchen |
4.19 m |
4.98 m |
4.19 m x 4.98 m |
|
Main Level |
Family Room |
5.77 m |
4.19 m |
5.77 m x 4.19 m |
|
Main Level |
Primary Bedroom |
4.01 m |
4.85 m |
4.01 m x 4.85 m |
|
Main Level |
Bedroom 2 |
2.99 m |
3.96 m |
2.99 m x 3.96 m |
|
Main Level |
Bedroom 3 |
2.99 m |
3.96 m |
2.99 m x 3.96 m |
https://www.realtor.ca/real-estate/26410218/240-johnson-rd-brantford
