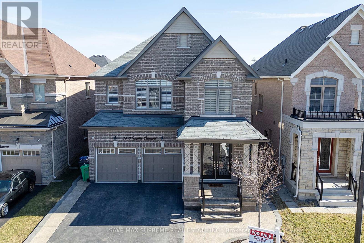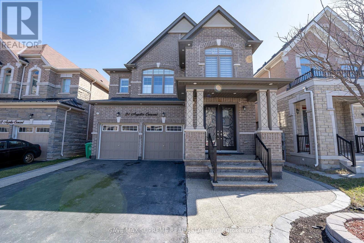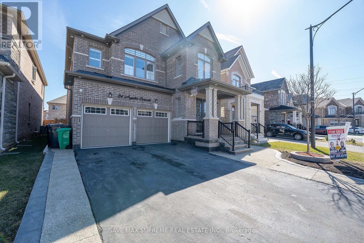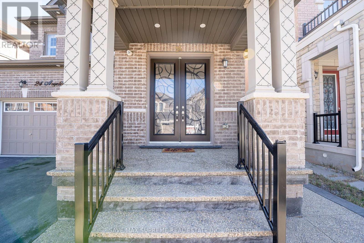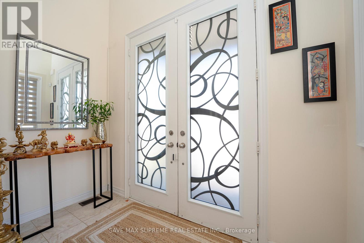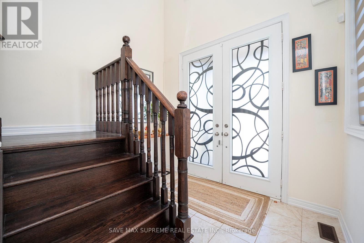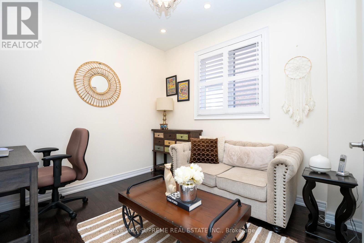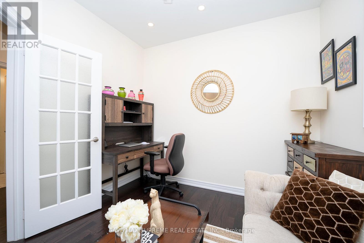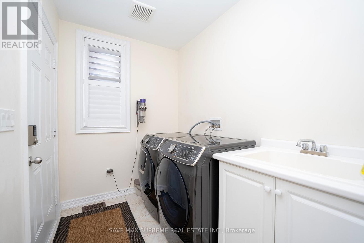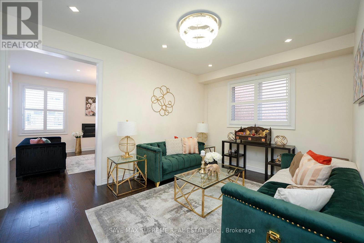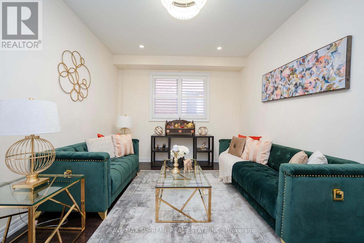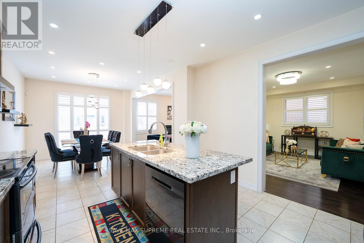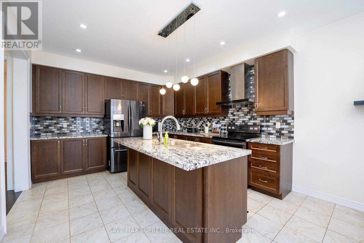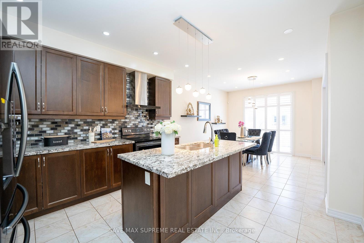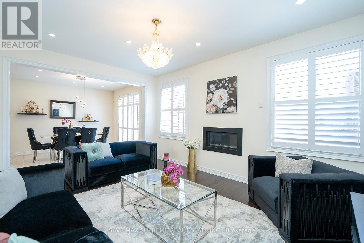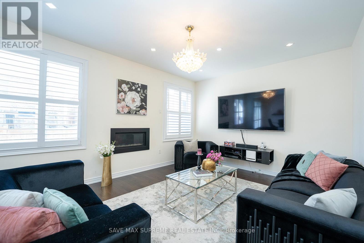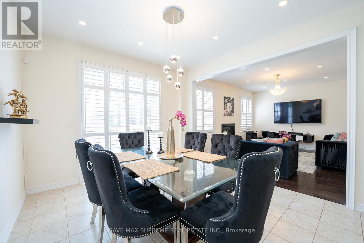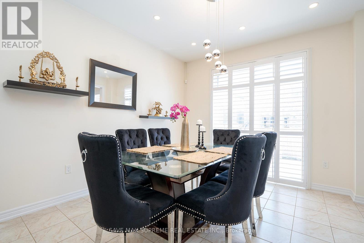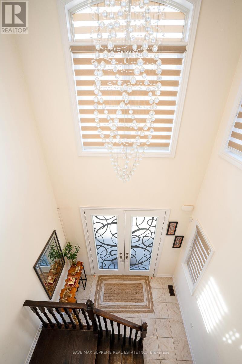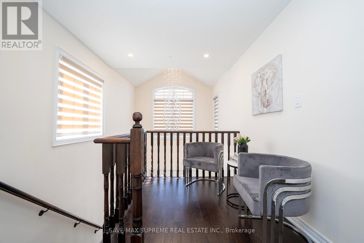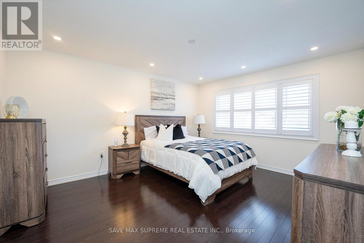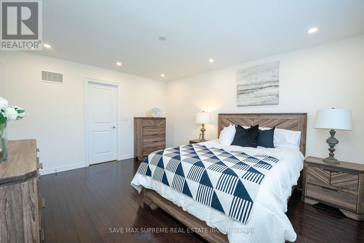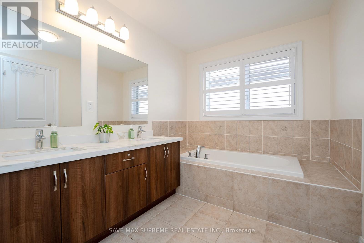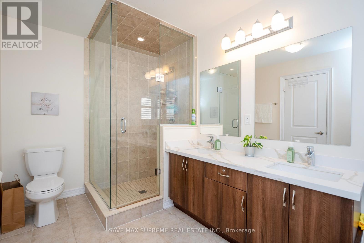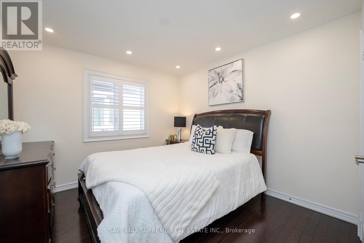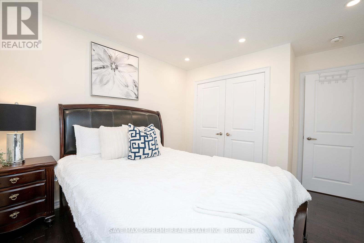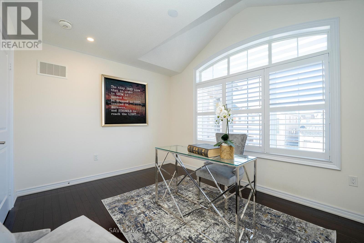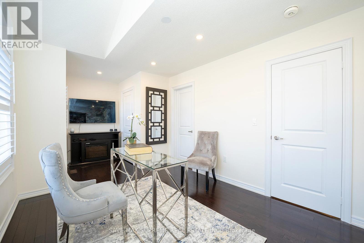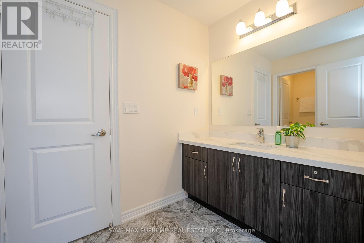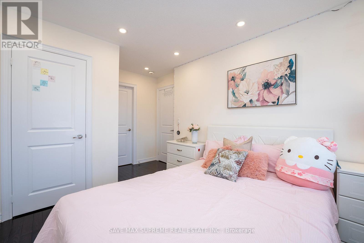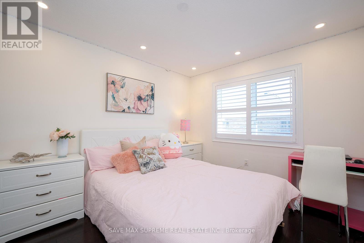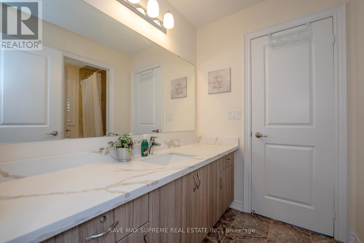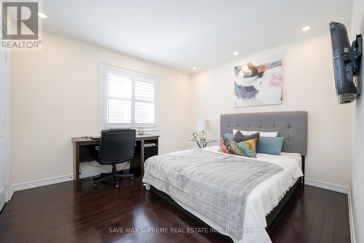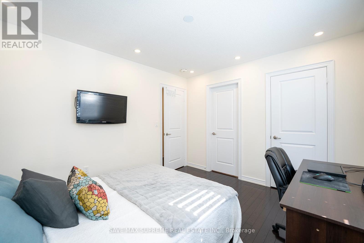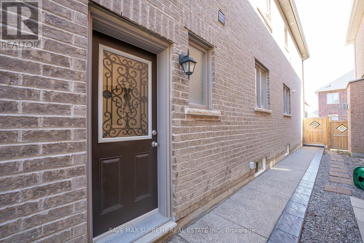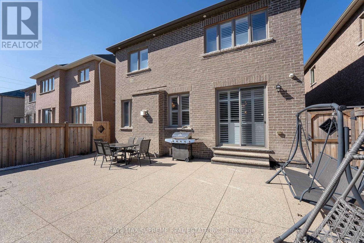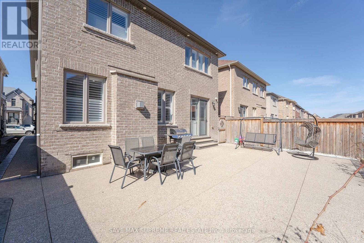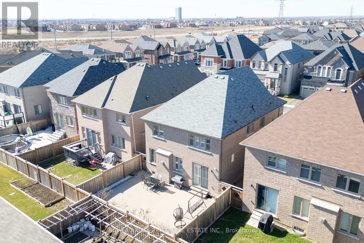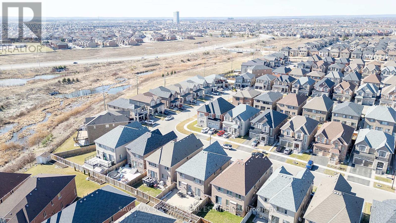5 Bedroom
4 Bathroom
Fireplace
Central Air Conditioning
Forced Air
$1,524,000
Welcome to the beautiful Detached 5 Bedroom House located in the Prestigious Credit Valley Area. As you step through the double door entry, you are greeted by a grand open space that effortlessly connects the office, separate living, family and kitchen/dining area. The spacious kitchen boasts upgraded Quartz Countertop and a Large Island, seamlessly connecting to the Breakfast Area & Family Room. Convenient main floor Laundry & Upgraded washrooms. The Master Bedroom comes with 5-pc Ensuite and Walk-in Closet. 4 other Good-Size Bedroom's. Separate side entrance. Outside, an Extended driveway with Interlocking and Interlocking in the Backyard - no maintenance needed. Lot's of Pot lights. No carpet in the house. Personal Video Security w/4 Cameras. Close To All Amenities, Schools, Parks, Transit, Shopping & More. This is an opportunity not to be missed!! **** EXTRAS **** Black S/S Appliances, 2Gdo W/Remotes, Personal Video Security System W/4 Cameras, Ruff-in Basement for Washroom, Separate Side entrance. Virtual tour attached. (id:50617)
Property Details
|
MLS® Number
|
W8269980 |
|
Property Type
|
Single Family |
|
Community Name
|
Credit Valley |
|
Parking Space Total
|
6 |
Building
|
Bathroom Total
|
4 |
|
Bedrooms Above Ground
|
5 |
|
Bedrooms Total
|
5 |
|
Basement Development
|
Unfinished |
|
Basement Features
|
Separate Entrance |
|
Basement Type
|
N/a (unfinished) |
|
Construction Style Attachment
|
Detached |
|
Cooling Type
|
Central Air Conditioning |
|
Exterior Finish
|
Brick, Stone |
|
Fireplace Present
|
Yes |
|
Heating Fuel
|
Natural Gas |
|
Heating Type
|
Forced Air |
|
Stories Total
|
2 |
|
Type
|
House |
Parking
Land
|
Acreage
|
No |
|
Size Irregular
|
38.06 X 100.07 Ft |
|
Size Total Text
|
38.06 X 100.07 Ft |
Rooms
| Level |
Type |
Length |
Width |
Dimensions |
|
Second Level |
Primary Bedroom |
3.81 m |
4.57 m |
3.81 m x 4.57 m |
|
Second Level |
Bedroom 2 |
3.05 m |
3.35 m |
3.05 m x 3.35 m |
|
Second Level |
Bedroom 3 |
3.05 m |
3.35 m |
3.05 m x 3.35 m |
|
Second Level |
Bedroom 4 |
3.9 m |
3.66 m |
3.9 m x 3.66 m |
|
Second Level |
Bedroom 5 |
3.32 m |
3.29 m |
3.32 m x 3.29 m |
|
Second Level |
Sitting Room |
1.65 m |
4.54 m |
1.65 m x 4.54 m |
|
Main Level |
Dining Room |
4.57 m |
3.35 m |
4.57 m x 3.35 m |
|
Main Level |
Kitchen |
3.81 m |
3.81 m |
3.81 m x 3.81 m |
|
Main Level |
Eating Area |
3.51 m |
4.11 m |
3.51 m x 4.11 m |
|
Main Level |
Family Room |
4.52 m |
3.66 m |
4.52 m x 3.66 m |
|
Main Level |
Office |
3.05 m |
3.05 m |
3.05 m x 3.05 m |
https://www.realtor.ca/real-estate/26800963/24-argelia-cres-brampton-credit-valley
