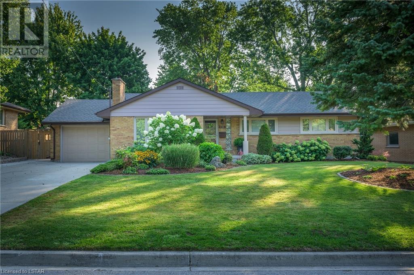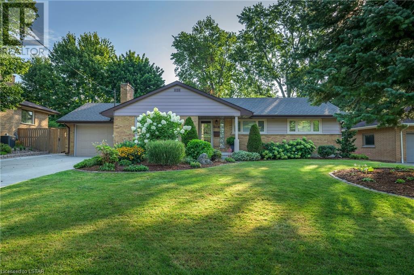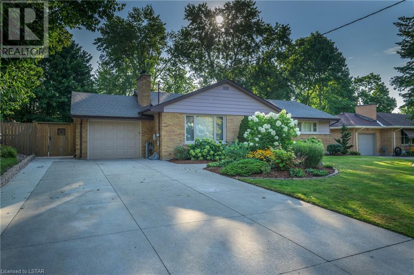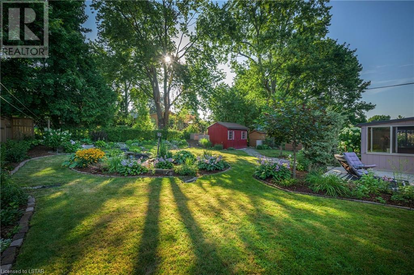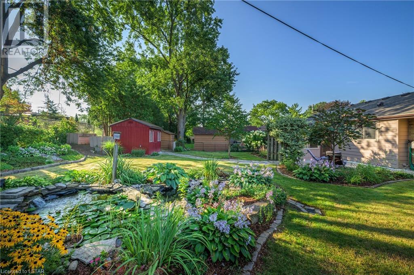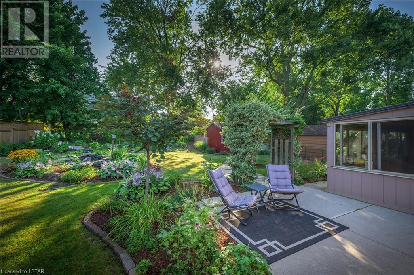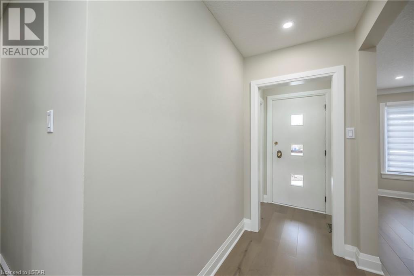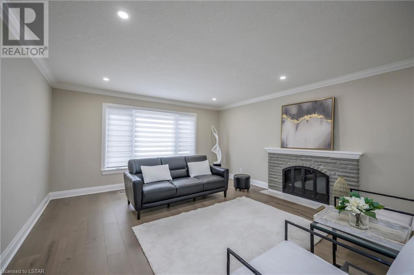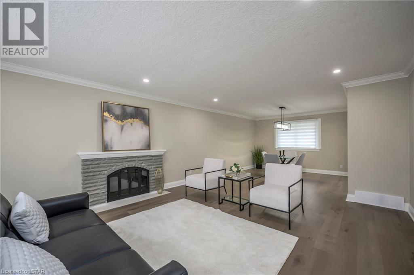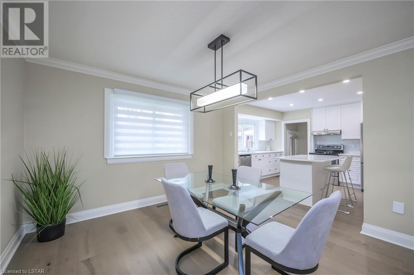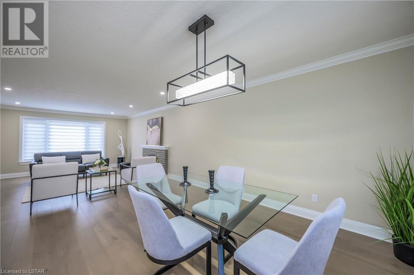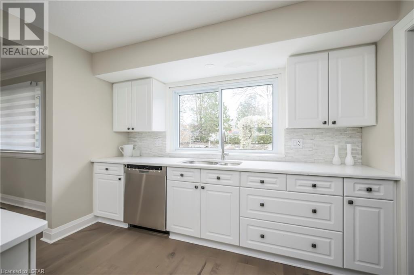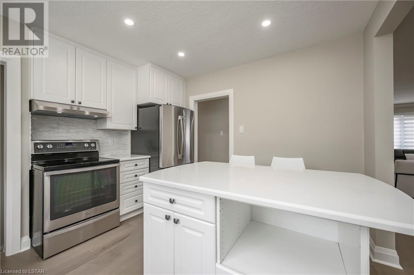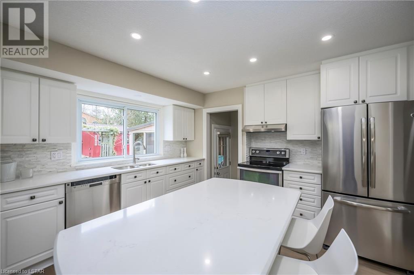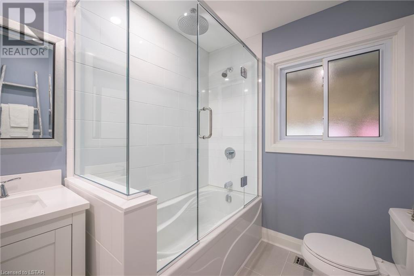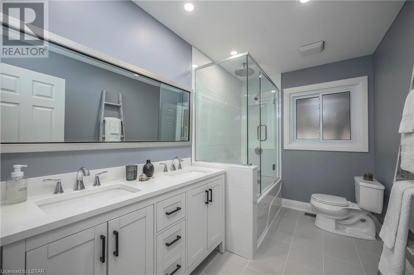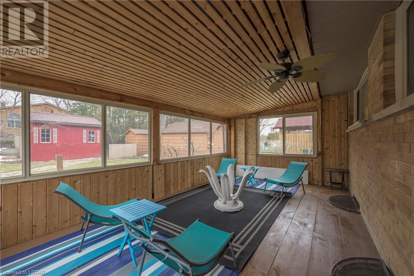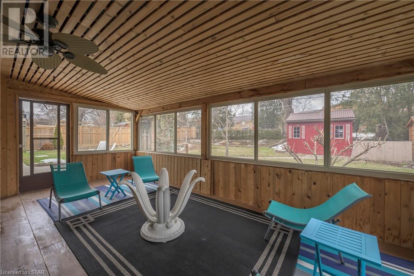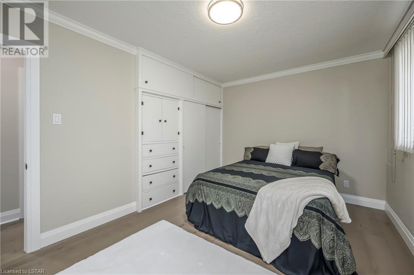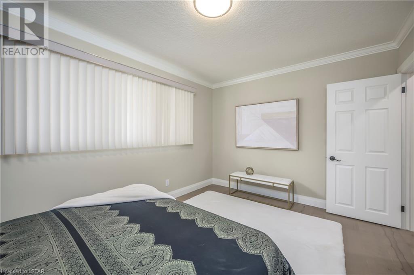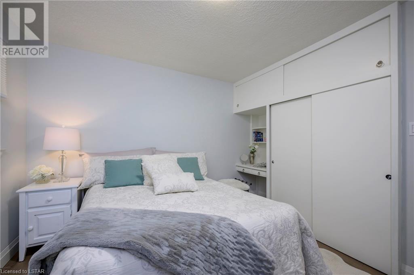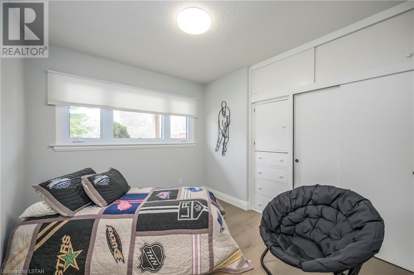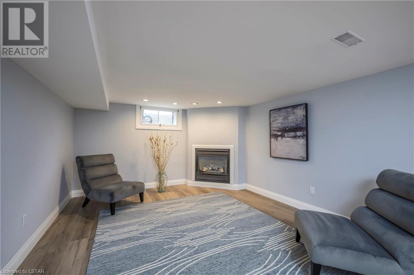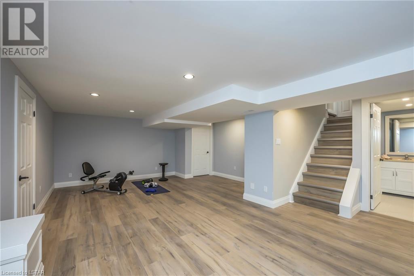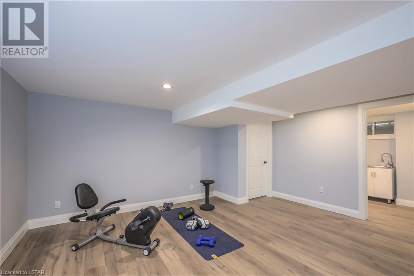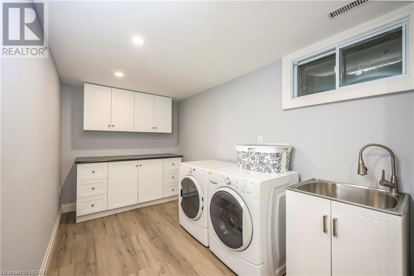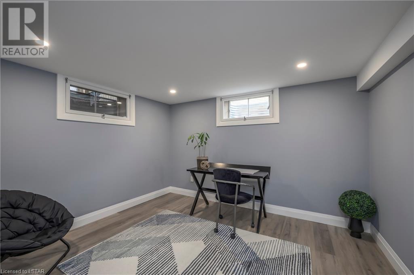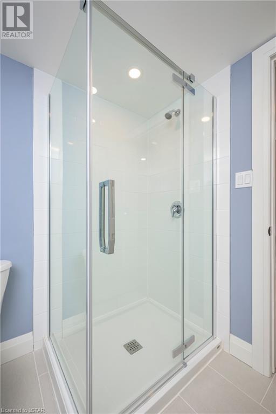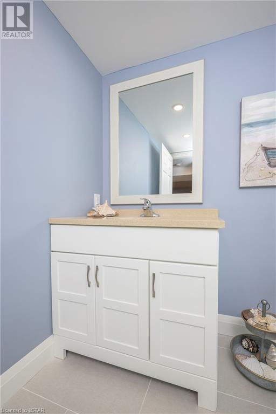4 Bedroom
2 Bathroom
2150
Bungalow
Fireplace
Central Air Conditioning
Forced Air
Landscaped
$3,300 Monthly
Beautifully renovated throughout, this Oakridge ranch sits on a manicured large lot centrally located near parks, schools, shopping and golf courses. THIS IS A RENTAL WITH AN OPTION TO LEASE TO BUY. Main floor features engineered wide plank hardwood flooring throughout the main floor living and bedroom areas. Great room has a natural fireplace, crown molding, and is open to dining area. Updated kitchen with quartz countertops, working island with sitting area, new sink and faucet, fridge, stove, dishwasher, and vented hood range. Good size bedrooms (3+1) with built in drawers and cupboards on main level. New main floor tiled bath with enclosed glass, rain shower and main shower heads. Large vanity with 2 sinks. Lower level features family room with gas fireplace, exercise area, bedroom/den, large laundry with built in island cupboard all with new vinyl flooring. New 3 piece bath with glass enclosed shower, tiled floor and shower. Sunroom overlooking backyard with waterfall pond. Other features: furnace,windows,air conditioning, shingles all updated. Painted throughout, new trim up and down,new door jams on main living areas. Immaculate condition,ready to move in. (id:50617)
Property Details
|
MLS® Number
|
40577976 |
|
Property Type
|
Single Family |
|
Amenities Near By
|
Golf Nearby, Hospital, Place Of Worship, Playground, Public Transit, Schools, Ski Area |
|
Communication Type
|
High Speed Internet |
|
Community Features
|
Community Centre, School Bus |
|
Features
|
Conservation/green Belt, Sump Pump, Automatic Garage Door Opener |
|
Parking Space Total
|
7 |
|
Structure
|
Shed |
Building
|
Bathroom Total
|
2 |
|
Bedrooms Above Ground
|
3 |
|
Bedrooms Below Ground
|
1 |
|
Bedrooms Total
|
4 |
|
Appliances
|
Central Vacuum, Dishwasher, Dryer, Refrigerator, Stove, Washer, Hood Fan, Window Coverings, Garage Door Opener |
|
Architectural Style
|
Bungalow |
|
Basement Development
|
Finished |
|
Basement Type
|
Full (finished) |
|
Constructed Date
|
1958 |
|
Construction Style Attachment
|
Detached |
|
Cooling Type
|
Central Air Conditioning |
|
Exterior Finish
|
Aluminum Siding, Brick, Concrete, Vinyl Siding |
|
Fire Protection
|
Smoke Detectors |
|
Fireplace Fuel
|
Wood |
|
Fireplace Present
|
Yes |
|
Fireplace Total
|
2 |
|
Fireplace Type
|
Other - See Remarks |
|
Heating Fuel
|
Natural Gas |
|
Heating Type
|
Forced Air |
|
Stories Total
|
1 |
|
Size Interior
|
2150 |
|
Type
|
House |
|
Utility Water
|
Municipal Water |
Parking
Land
|
Access Type
|
Road Access |
|
Acreage
|
No |
|
Fence Type
|
Fence |
|
Land Amenities
|
Golf Nearby, Hospital, Place Of Worship, Playground, Public Transit, Schools, Ski Area |
|
Landscape Features
|
Landscaped |
|
Sewer
|
Municipal Sewage System |
|
Size Depth
|
135 Ft |
|
Size Frontage
|
74 Ft |
|
Size Total Text
|
Under 1/2 Acre |
|
Zoning Description
|
R1-10 |
Rooms
| Level |
Type |
Length |
Width |
Dimensions |
|
Lower Level |
Exercise Room |
|
|
11'10'' x 12'0'' |
|
Lower Level |
Laundry Room |
|
|
12'4'' x 7'0'' |
|
Lower Level |
Storage |
|
|
30'0'' x 9'0'' |
|
Lower Level |
3pc Bathroom |
|
|
Measurements not available |
|
Lower Level |
Bedroom |
|
|
11'5'' x 10'6'' |
|
Lower Level |
Exercise Room |
|
|
11'10'' x 12'0'' |
|
Lower Level |
Family Room |
|
|
24'0'' x 12'0'' |
|
Main Level |
4pc Bathroom |
|
|
10'5'' x 6'9'' |
|
Main Level |
Bedroom |
|
|
9'11'' x 9'3'' |
|
Main Level |
Bedroom |
|
|
10'10'' x 10'4'' |
|
Main Level |
Primary Bedroom |
|
|
14'0'' x 9'6'' |
|
Main Level |
Kitchen |
|
|
13'0'' x 12'0'' |
|
Main Level |
Dining Room |
|
|
11'8'' x 11'0'' |
|
Main Level |
Great Room |
|
|
20'0'' x 14'5'' |
Utilities
|
Electricity
|
Available |
|
Natural Gas
|
Available |
|
Telephone
|
Available |
https://www.realtor.ca/real-estate/26801397/236-deer-park-circle-london
