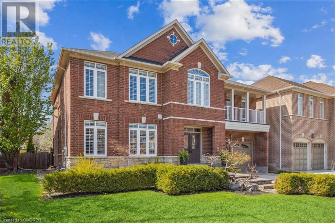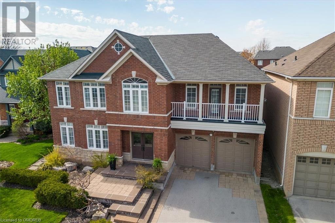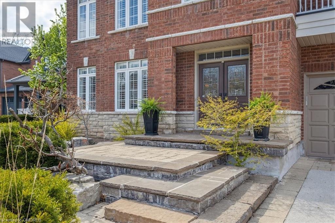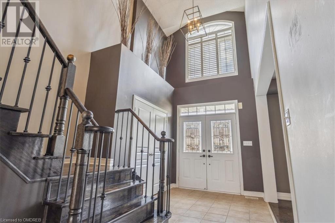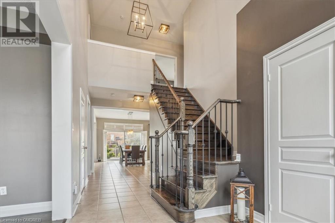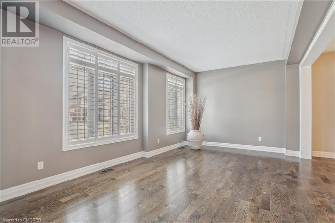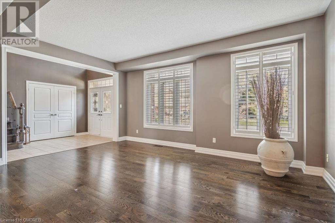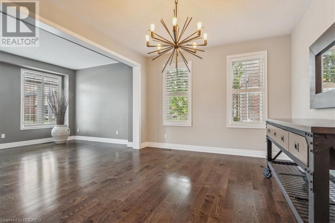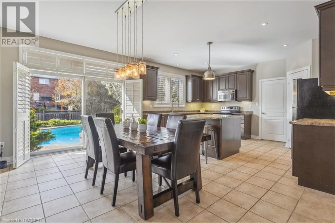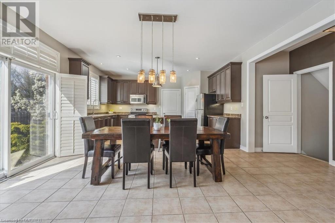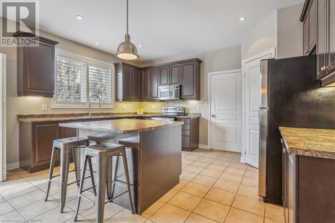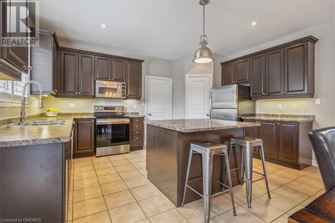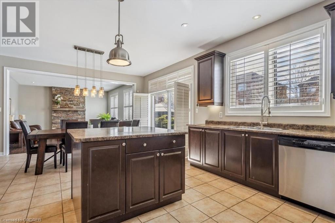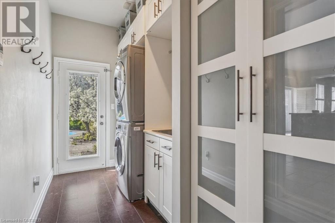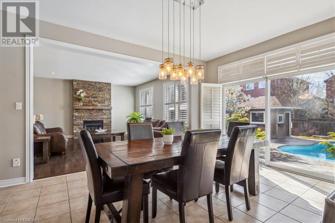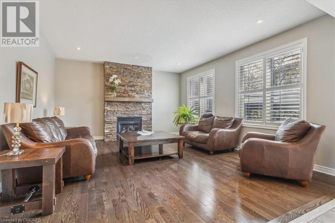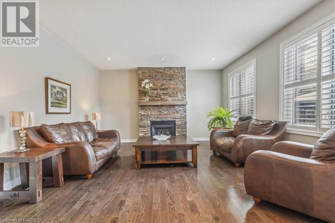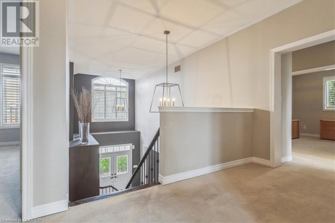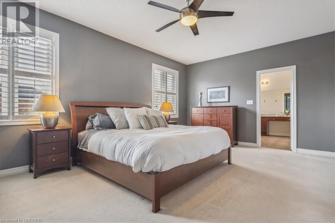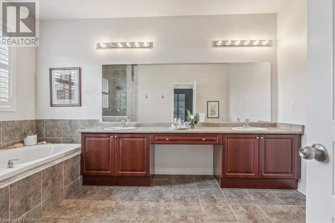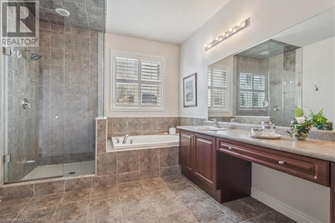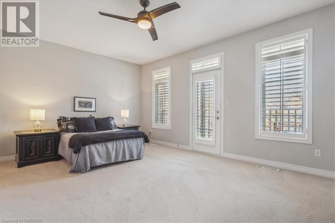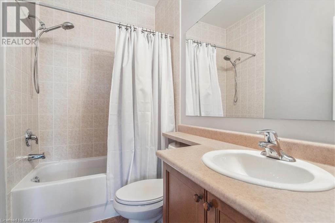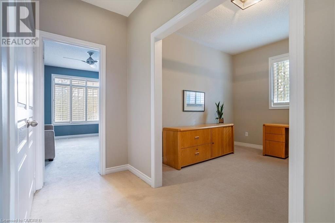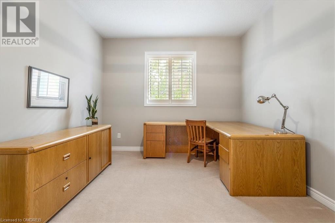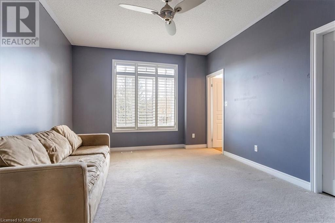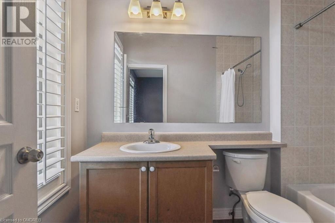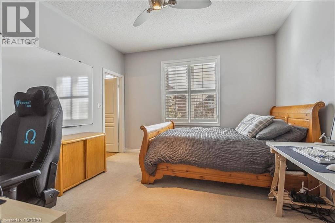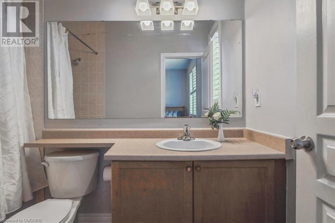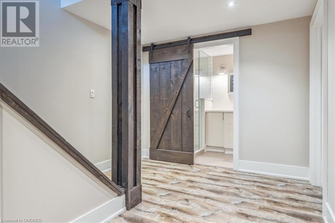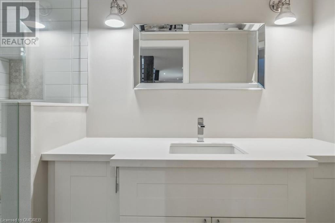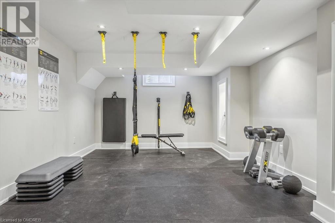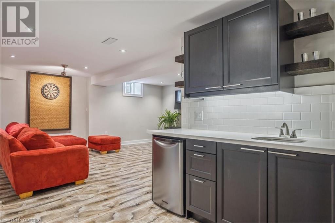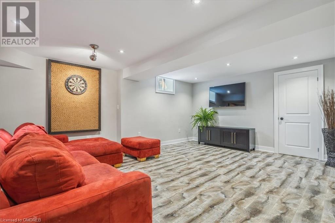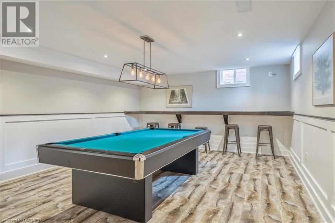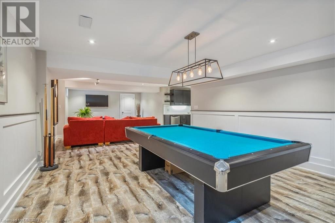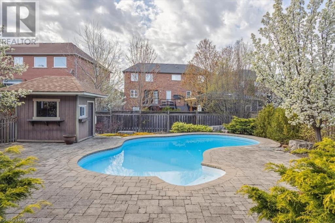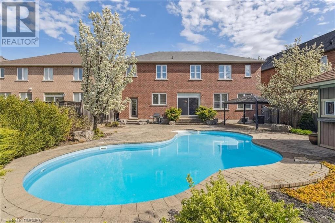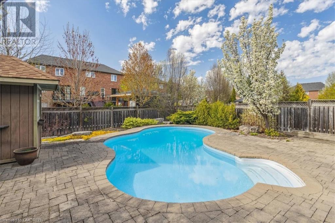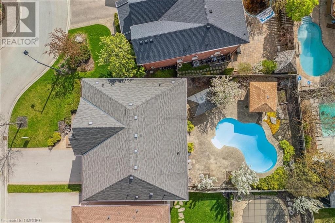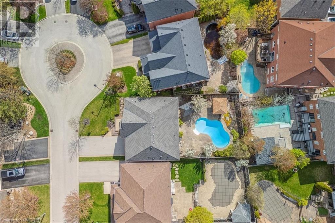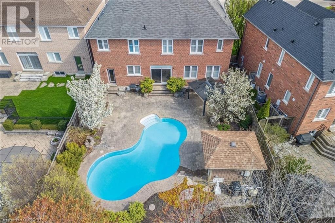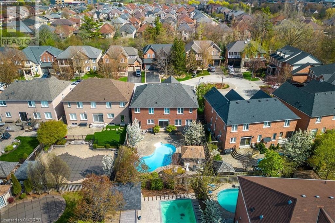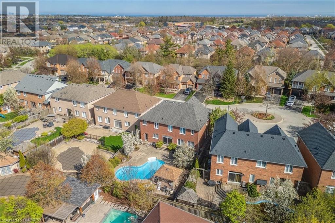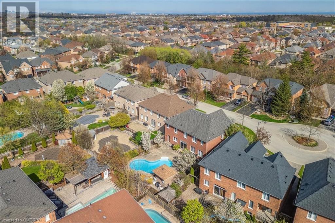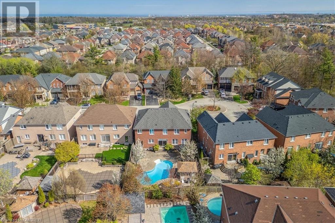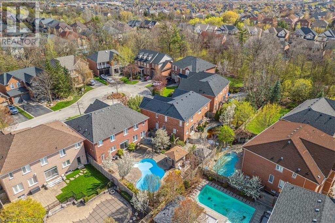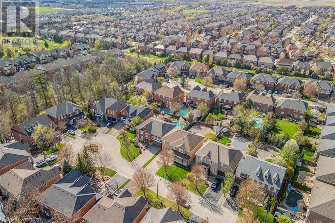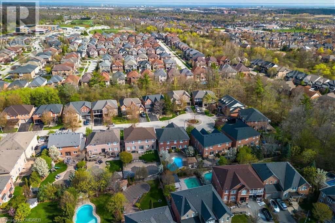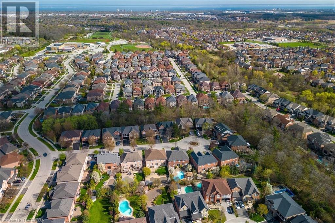4 Bedroom
6 Bathroom
4621
2 Level
Fireplace
Inground Pool
Central Air Conditioning
Forced Air
Landscaped
$2,500,000
Don't Wait - Ideal location on a small, quiet court, surrounded by walking trails, parks and schools in Westmount. Extra deep lot with in-ground salt water pool provides an ideal space for family fun and entertaining. Inside features an outstanding layout with 4 bedrooms, 4.5 baths and a fully finished basement. Every bedroom has its own ensuite + 2nd floor office could be easily made into a 5th bedroom if needed. Main floor and 2 level feature 9' ceilings & california shutters. Main floor with hardwood & ceramic, open concept kitchen/family room with gas fireplace. Convenient kitchen pantry & main floor laundry/mud room with garage & rear yard access. Professionally finished lower level with 3-pc bath, exercise room. wet bar, recreation room, games area and tons of storage. Close to highly ranked schools with easy access to the QEW & Bronte Go. (id:50617)
Property Details
|
MLS® Number
|
40569208 |
|
Property Type
|
Single Family |
|
Amenities Near By
|
Hospital, Park, Place Of Worship, Playground, Schools, Shopping |
|
Community Features
|
Quiet Area |
|
Equipment Type
|
Water Heater |
|
Features
|
Cul-de-sac, Southern Exposure, Gazebo |
|
Parking Space Total
|
6 |
|
Pool Type
|
Inground Pool |
|
Rental Equipment Type
|
Water Heater |
|
Structure
|
Shed |
Building
|
Bathroom Total
|
6 |
|
Bedrooms Above Ground
|
4 |
|
Bedrooms Total
|
4 |
|
Appliances
|
Central Vacuum, Dishwasher, Dryer, Refrigerator, Stove, Washer, Window Coverings, Garage Door Opener |
|
Architectural Style
|
2 Level |
|
Basement Development
|
Finished |
|
Basement Type
|
Full (finished) |
|
Constructed Date
|
2005 |
|
Construction Style Attachment
|
Detached |
|
Cooling Type
|
Central Air Conditioning |
|
Exterior Finish
|
Brick, Stone |
|
Fire Protection
|
Smoke Detectors |
|
Fireplace Present
|
Yes |
|
Fireplace Total
|
1 |
|
Foundation Type
|
Poured Concrete |
|
Half Bath Total
|
1 |
|
Heating Fuel
|
Natural Gas |
|
Heating Type
|
Forced Air |
|
Stories Total
|
2 |
|
Size Interior
|
4621 |
|
Type
|
House |
|
Utility Water
|
Municipal Water |
Parking
Land
|
Acreage
|
No |
|
Land Amenities
|
Hospital, Park, Place Of Worship, Playground, Schools, Shopping |
|
Landscape Features
|
Landscaped |
|
Sewer
|
Municipal Sewage System |
|
Size Depth
|
132 Ft |
|
Size Frontage
|
64 Ft |
|
Size Total Text
|
Under 1/2 Acre |
|
Zoning Description
|
Rl4 |
Rooms
| Level |
Type |
Length |
Width |
Dimensions |
|
Second Level |
4pc Bathroom |
|
|
8'11'' x 5'5'' |
|
Second Level |
4pc Bathroom |
|
|
8'11'' x 5'4'' |
|
Second Level |
4pc Bathroom |
|
|
7'11'' x 5'0'' |
|
Second Level |
5pc Bathroom |
|
|
14'0'' x 9'5'' |
|
Second Level |
Bedroom |
|
|
14'9'' x 12'0'' |
|
Second Level |
Bedroom |
|
|
14'0'' x 12'2'' |
|
Second Level |
Office |
|
|
10'11'' x 10'10'' |
|
Second Level |
Bedroom |
|
|
18'2'' x 15'3'' |
|
Second Level |
Primary Bedroom |
|
|
19'3'' x 14'0'' |
|
Lower Level |
3pc Bathroom |
|
|
8'11'' x 5'0'' |
|
Lower Level |
Utility Room |
|
|
18'4'' x 12'10'' |
|
Lower Level |
Other |
|
|
9'0'' x 6'7'' |
|
Lower Level |
Exercise Room |
|
|
17'10'' x 12'1'' |
|
Lower Level |
Games Room |
|
|
17'11'' x 14'5'' |
|
Lower Level |
Recreation Room |
|
|
20'1'' x 14'5'' |
|
Main Level |
2pc Bathroom |
|
|
6'2'' x 3'6'' |
|
Main Level |
Laundry Room |
|
|
14'2'' x 5'9'' |
|
Main Level |
Family Room |
|
|
17'6'' x 15'5'' |
|
Main Level |
Living Room |
|
|
17'6'' x 11'11'' |
|
Main Level |
Dining Room |
|
|
13'11'' x 12'0'' |
|
Main Level |
Breakfast |
|
|
15'7'' x 11'3'' |
|
Main Level |
Kitchen |
|
|
15'7'' x 11'11'' |
https://www.realtor.ca/real-estate/26843899/2255-high-wood-court-oakville
