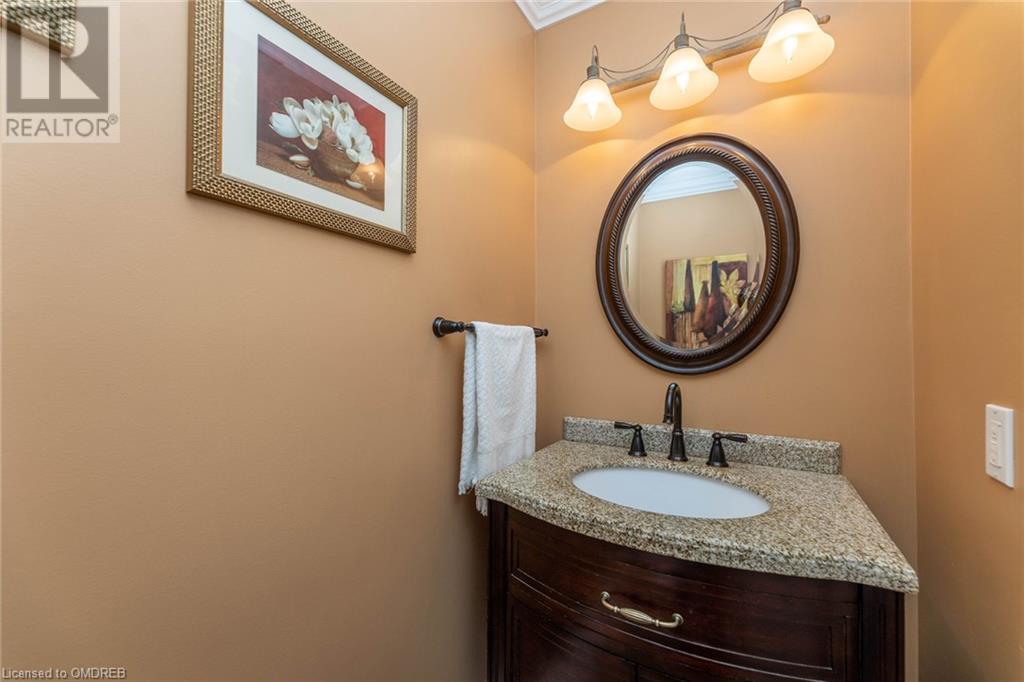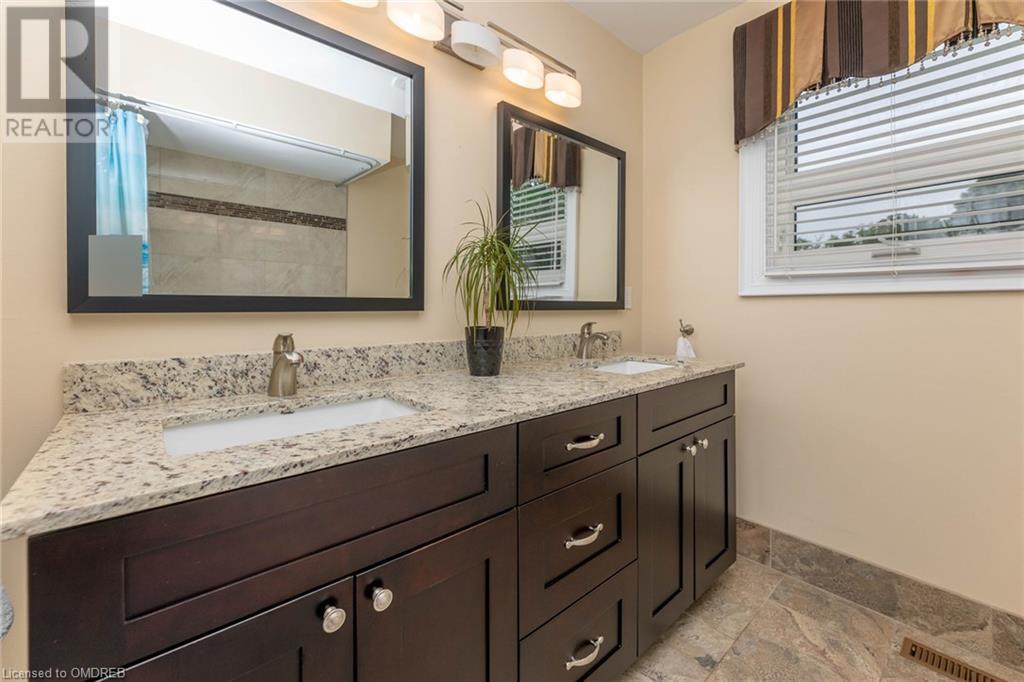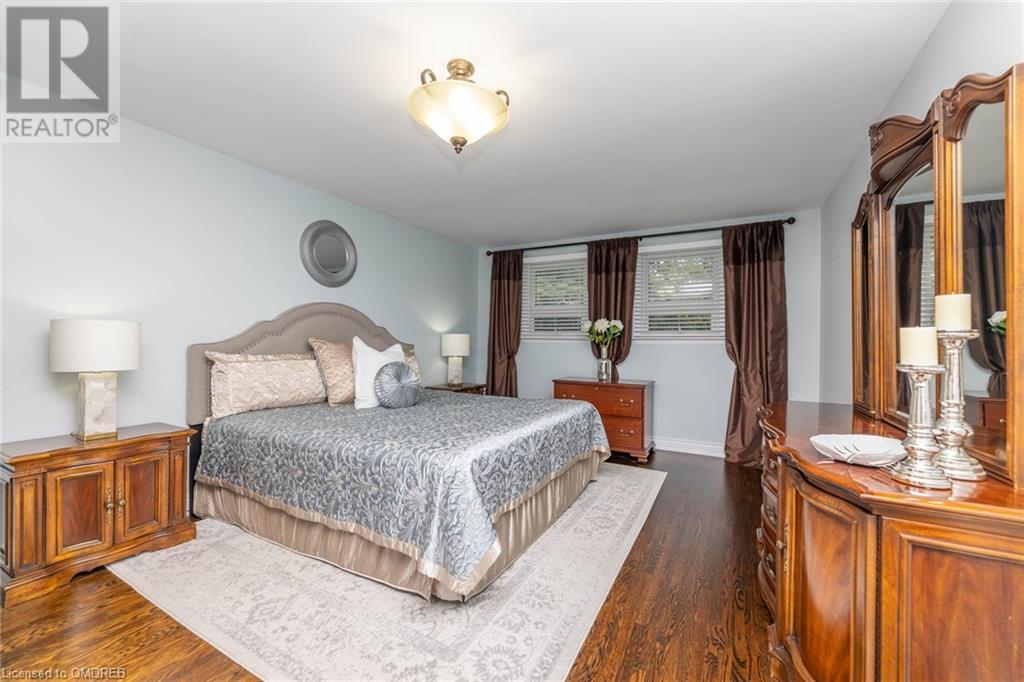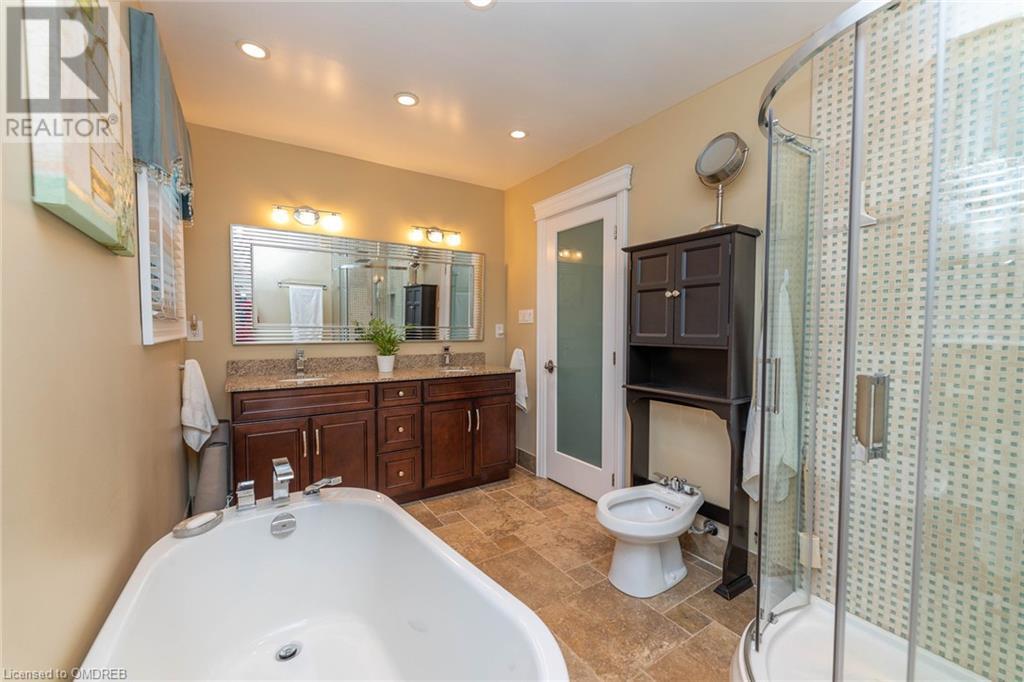5 Bedroom
4 Bathroom
4167 sqft
2 Level
Fireplace
Central Air Conditioning
Forced Air
$2,799,000
Stunning family home, beautifully appointed, perfectly located, in the Mississauga Golf and Country Club community. An entertainers delight, sprawling on a double(irregular) lot in a peaceful surrounding with a large inground saltwater pool creating a backyard oasis retreat.(Long weekends don't have to be spent on the highway to arrive at the cottage 3 hours later, get home from work change into shorts and flip flops and walk out the back door...you're there!) Your family will also enjoy the Large main floor family room, with wood burning fireplace, Living and Dining, plus Office. 4 Family size bedrooms on the second floor with the Primary bedroom having a walk-in closet and 6-piece ensuite. PLUS...An amazing lower level completely finished with a 4-piece bathroom, additional bedroom with possibility for nanny suite, recreation room with wood burning fireplace and separate laundry and storage. Also large cool room for additional storage and preservatives. Just over 4000 sq. feet of Living space. ENJOY! (id:50617)
Property Details
|
MLS® Number
|
40593611 |
|
Property Type
|
Single Family |
|
Amenities Near By
|
Airport, Golf Nearby, Hospital, Park, Place Of Worship, Schools |
|
Features
|
Skylight, Automatic Garage Door Opener |
|
Parking Space Total
|
8 |
Building
|
Bathroom Total
|
4 |
|
Bedrooms Above Ground
|
4 |
|
Bedrooms Below Ground
|
1 |
|
Bedrooms Total
|
5 |
|
Appliances
|
Central Vacuum, Dishwasher, Dryer, Oven - Built-in, Refrigerator, Washer, Range - Gas, Microwave Built-in, Gas Stove(s), Window Coverings, Garage Door Opener |
|
Architectural Style
|
2 Level |
|
Basement Development
|
Finished |
|
Basement Type
|
Full (finished) |
|
Construction Style Attachment
|
Detached |
|
Cooling Type
|
Central Air Conditioning |
|
Exterior Finish
|
Brick |
|
Fireplace Present
|
Yes |
|
Fireplace Total
|
2 |
|
Foundation Type
|
Poured Concrete |
|
Half Bath Total
|
1 |
|
Heating Fuel
|
Natural Gas |
|
Heating Type
|
Forced Air |
|
Stories Total
|
2 |
|
Size Interior
|
4167 Sqft |
|
Type
|
House |
|
Utility Water
|
Municipal Water |
Parking
Land
|
Access Type
|
Highway Access |
|
Acreage
|
No |
|
Land Amenities
|
Airport, Golf Nearby, Hospital, Park, Place Of Worship, Schools |
|
Sewer
|
Municipal Sewage System |
|
Size Depth
|
151 Ft |
|
Size Frontage
|
57 Ft |
|
Size Total Text
|
1/2 - 1.99 Acres |
|
Zoning Description
|
R1 |
Rooms
| Level |
Type |
Length |
Width |
Dimensions |
|
Second Level |
5pc Bathroom |
|
|
8'0'' x 7'8'' |
|
Second Level |
Bedroom |
|
|
13'2'' x 10'11'' |
|
Second Level |
Bedroom |
|
|
12'6'' x 9'8'' |
|
Second Level |
Bedroom |
|
|
13'9'' x 11'0'' |
|
Second Level |
Full Bathroom |
|
|
11'10'' x 7'8'' |
|
Second Level |
Primary Bedroom |
|
|
21'11'' x 12'7'' |
|
Basement |
Sitting Room |
|
|
12'0'' x 10'10'' |
|
Basement |
Recreation Room |
|
|
20'0'' x 12'4'' |
|
Basement |
Laundry Room |
|
|
13'8'' x 10'10'' |
|
Basement |
4pc Bathroom |
|
|
8'7'' x 8'3'' |
|
Basement |
Media |
|
|
23'10'' x 12'8'' |
|
Basement |
Bedroom |
|
|
10'6'' x 10'0'' |
|
Main Level |
Office |
|
|
11'8'' x 10'9'' |
|
Main Level |
2pc Bathroom |
|
|
6'11'' x 3'3'' |
|
Main Level |
Family Room |
|
|
20'2'' x 13'3'' |
|
Main Level |
Eat In Kitchen |
|
|
24'0'' x 10'9'' |
|
Main Level |
Dining Room |
|
|
15'5'' x 12'5'' |
|
Main Level |
Living Room |
|
|
19'0'' x 12'5'' |
https://www.realtor.ca/real-estate/26931079/2123-kawartha-crescent-mississauga



















































