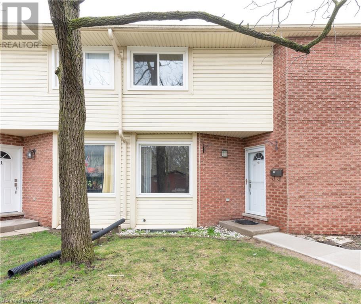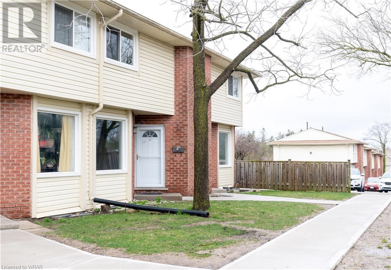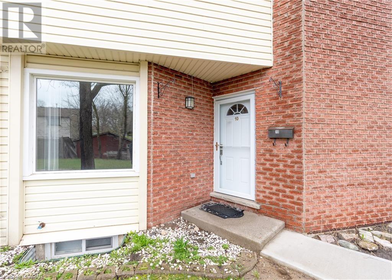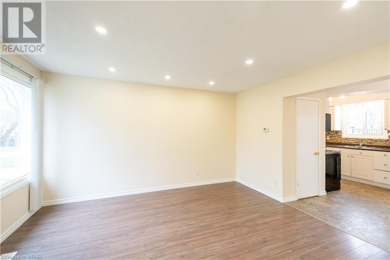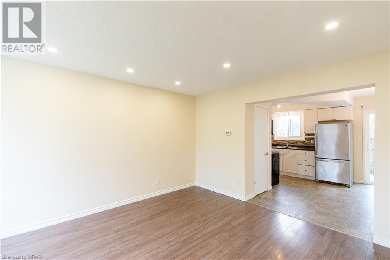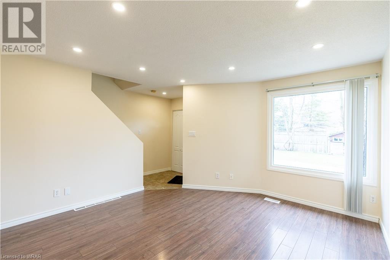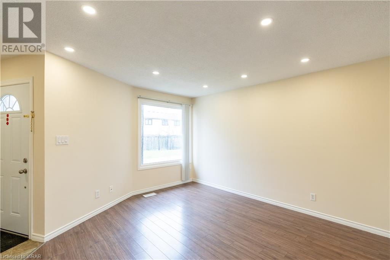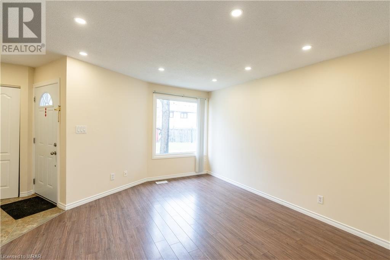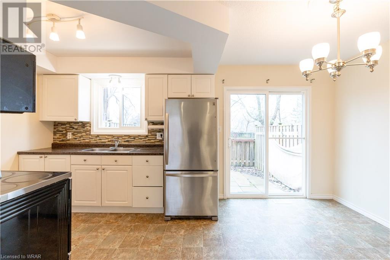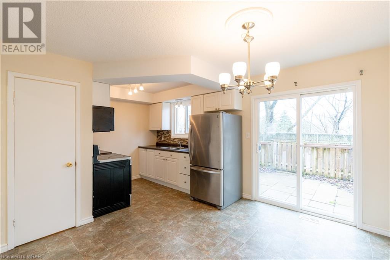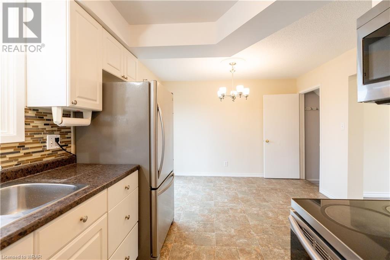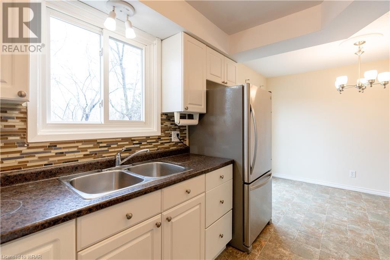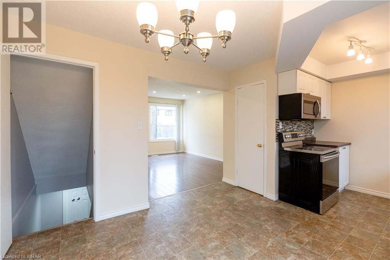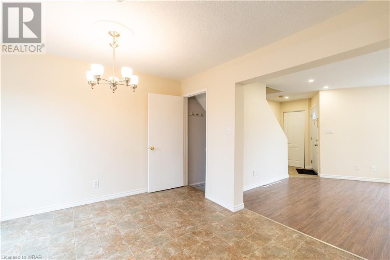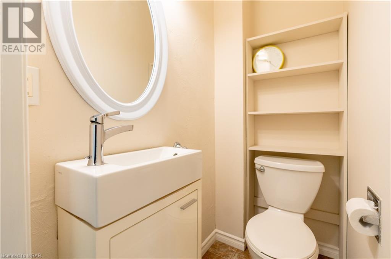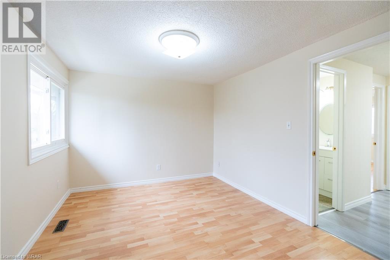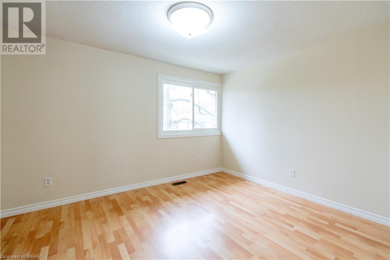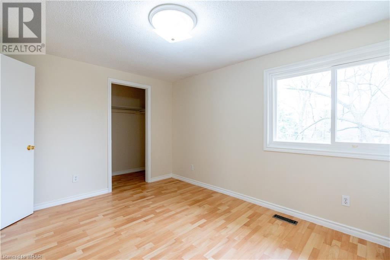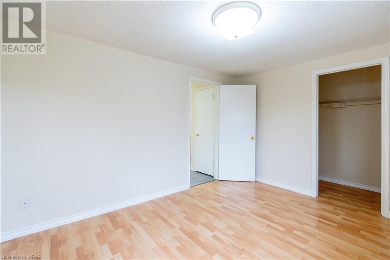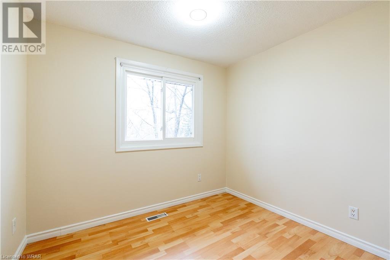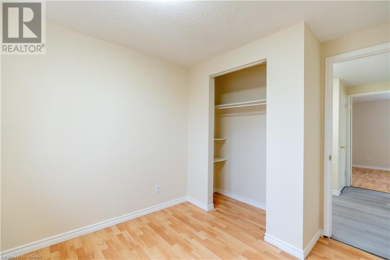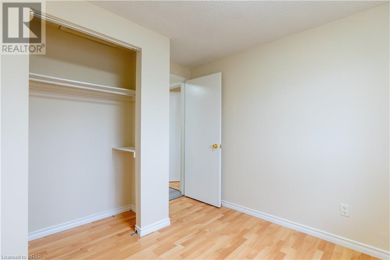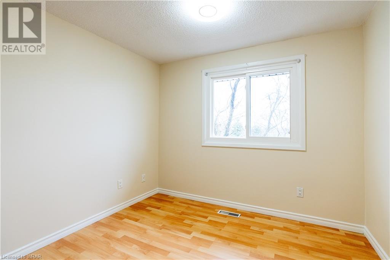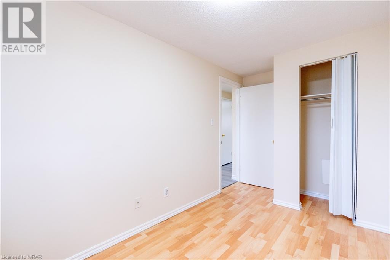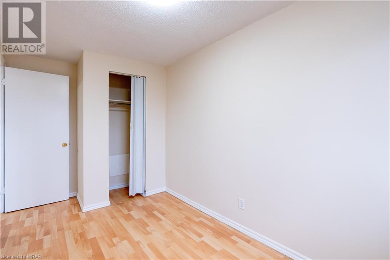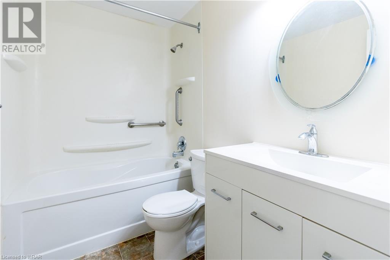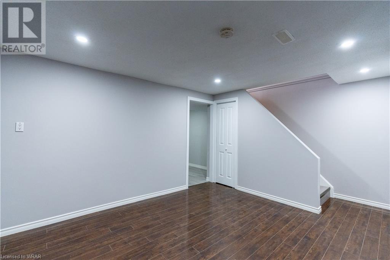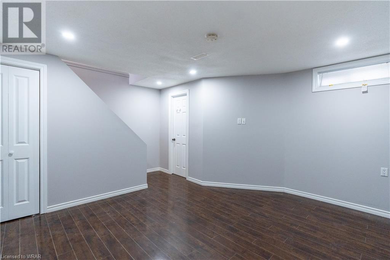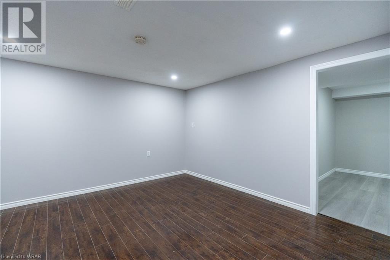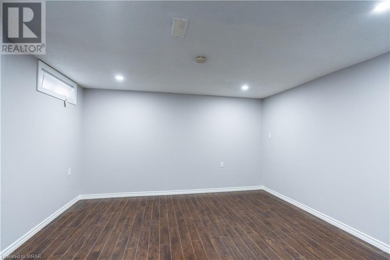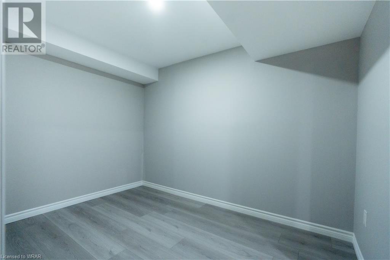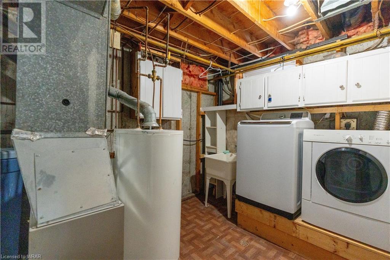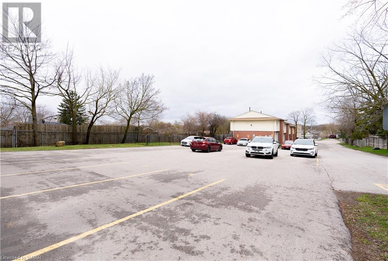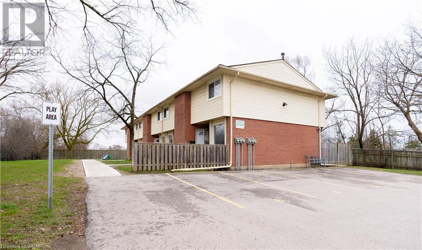203 Fairway Road N Unit# 10 Kitchener, Ontario N2A 2N7
$499,900Maintenance, Insurance, Common Area Maintenance, Property Management, Parking
$418.61 Monthly
Maintenance, Insurance, Common Area Maintenance, Property Management, Parking
$418.61 MonthlyOPEN HOUSE APR 27 & 28 2PM-4PM Welcome to #10-203 Fairway Rd N. Calling all first time buyers and investors! This recently renovated, carpet free and all 3 levels finished charming 3 bedroom, 2 bathroom townhouse nestled in the highly sought after neighbourhood of Chicopee Kitchener is ready for your family to call home! As you enter, you are greeted by a spacious living area that is perfect for entertaining guests or relaxing after a long day. The eat in kitchen features modern appliances and sliding doors to the fully fenced back yard. Upstairs, you will find 3 comfortable bedrooms, each offering plenty of natural light and closet space for storage, on this same level is the full 4 pcs bathroom with large soaker tub. Basement is finished with a rec. room and an extra office or den. Outside, you can enjoy a private yard, ideal for enjoying your morning coffee or hosting a summer BBQ. Home is close to many amenities including schools, public transit, shopping mall, restaurants and major highways! Don't miss the opportunity to make this lovely townhouse your own and experience the comfort and convenience it has to offer. (id:50617)
Property Details
| MLS® Number | 40573558 |
| Property Type | Single Family |
| Amenities Near By | Public Transit, Schools, Shopping, Ski Area |
| Community Features | Community Centre |
| Equipment Type | Water Heater |
| Features | Paved Driveway |
| Parking Space Total | 1 |
| Rental Equipment Type | Water Heater |
Building
| Bathroom Total | 2 |
| Bedrooms Above Ground | 3 |
| Bedrooms Total | 3 |
| Appliances | Dryer, Microwave, Refrigerator, Stove, Washer |
| Architectural Style | 2 Level |
| Basement Development | Finished |
| Basement Type | Full (finished) |
| Constructed Date | 1978 |
| Construction Style Attachment | Attached |
| Cooling Type | None |
| Exterior Finish | Brick, Vinyl Siding |
| Foundation Type | Poured Concrete |
| Half Bath Total | 1 |
| Heating Fuel | Natural Gas |
| Heating Type | Forced Air |
| Stories Total | 2 |
| Size Interior | 1560 |
| Type | Row / Townhouse |
| Utility Water | Municipal Water |
Land
| Access Type | Highway Access, Highway Nearby |
| Acreage | No |
| Land Amenities | Public Transit, Schools, Shopping, Ski Area |
| Sewer | Municipal Sewage System |
| Zoning Description | R5 |
Rooms
| Level | Type | Length | Width | Dimensions |
|---|---|---|---|---|
| Second Level | 4pc Bathroom | 7'9'' x 4'11'' | ||
| Second Level | Primary Bedroom | 12'9'' x 10'0'' | ||
| Second Level | Bedroom | 13'8'' x 7'4'' | ||
| Second Level | Bedroom | 9'9'' x 9'0'' | ||
| Basement | Recreation Room | 16'3'' x 13'4'' | ||
| Basement | Utility Room | Measurements not available | ||
| Basement | Office | 7'11'' x 7'6'' | ||
| Basement | Laundry Room | Measurements not available | ||
| Main Level | 2pc Bathroom | Measurements not available | ||
| Main Level | Living Room | 13'9'' x 12'9'' | ||
| Main Level | Kitchen/dining Room | 16'9'' x 11'11'' |
https://www.realtor.ca/real-estate/26770162/203-fairway-road-n-unit-10-kitchener
Interested?
Contact us for more information
