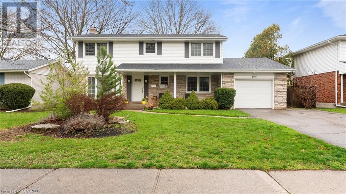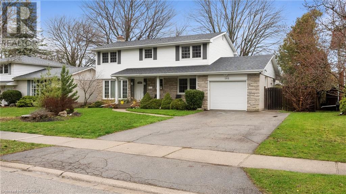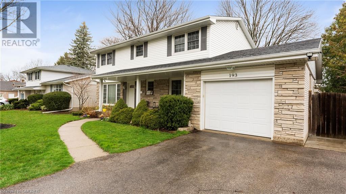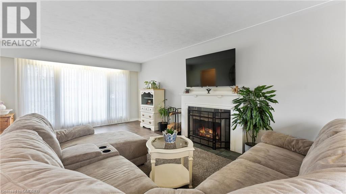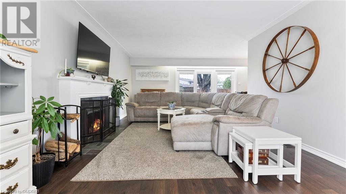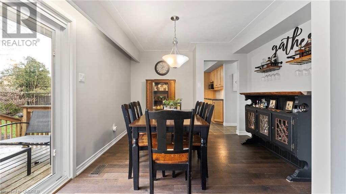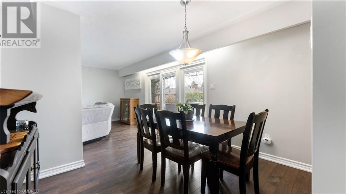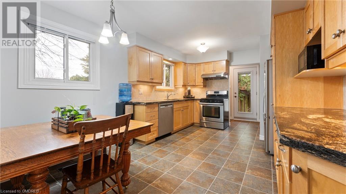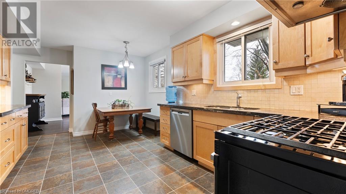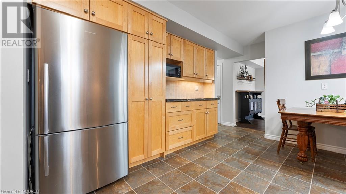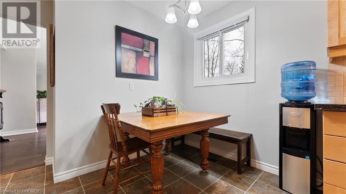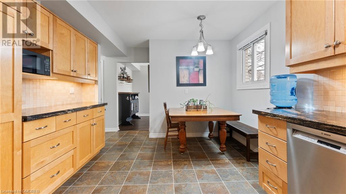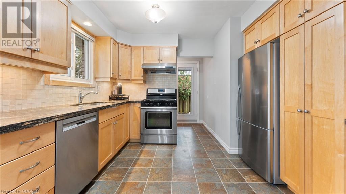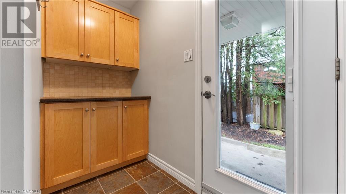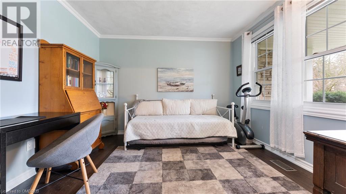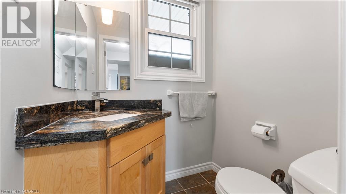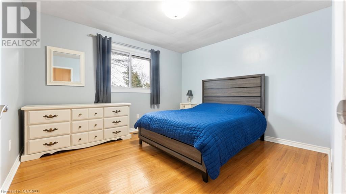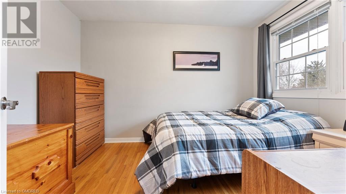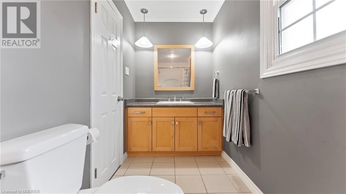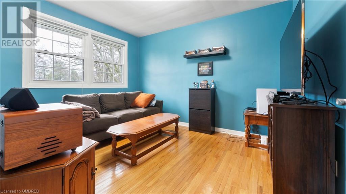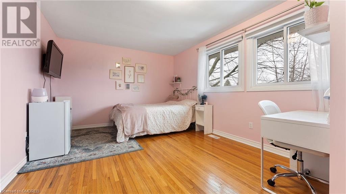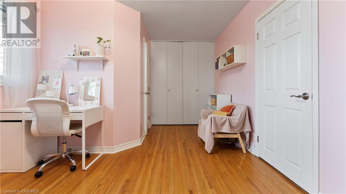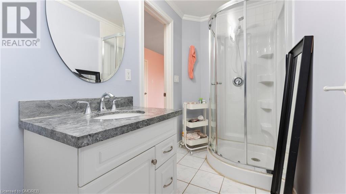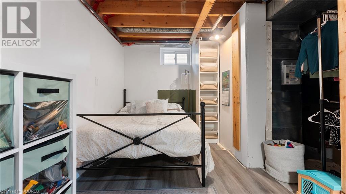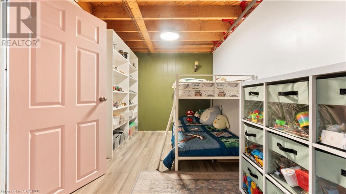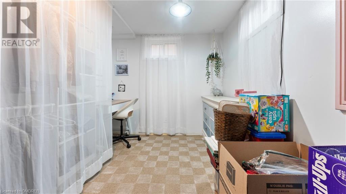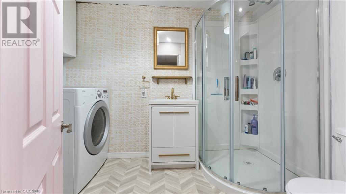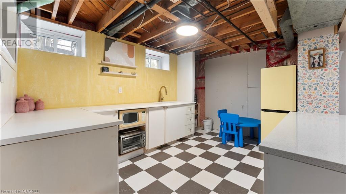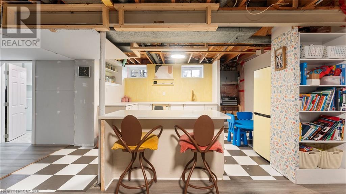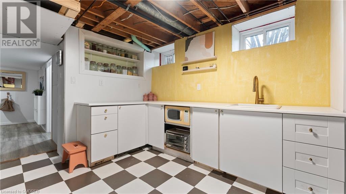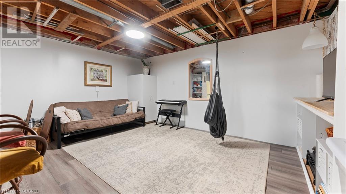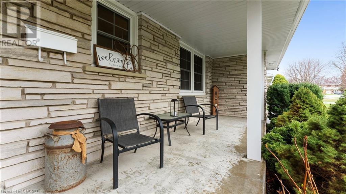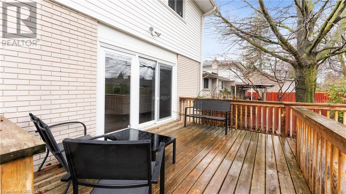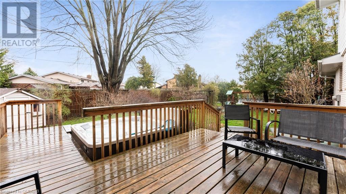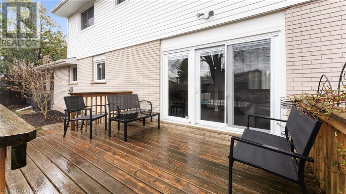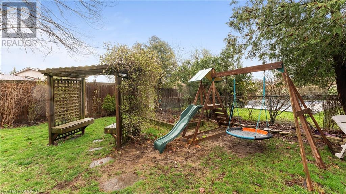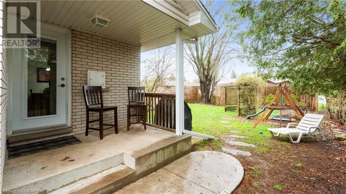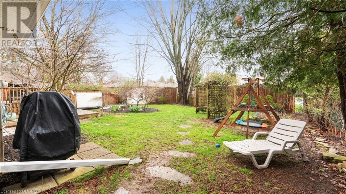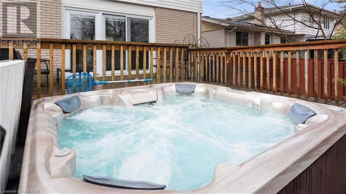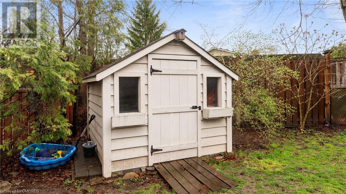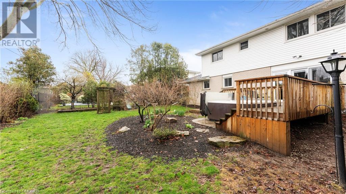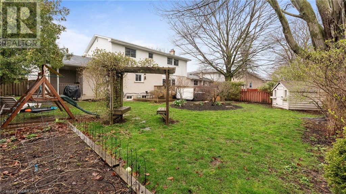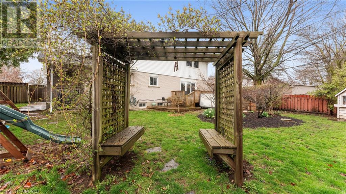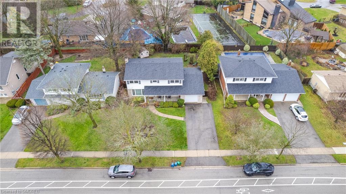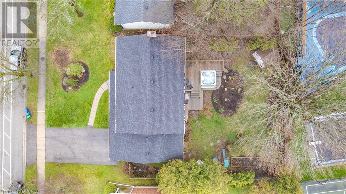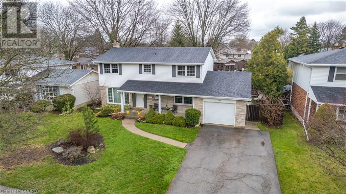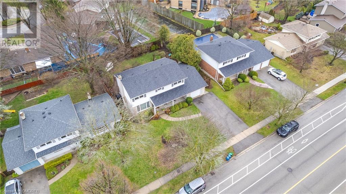6 Bedroom
4 Bathroom
1907
2 Level
Fireplace
Central Air Conditioning
Forced Air
$899,999
Prime location! Introducing 193 Memorial Drive—an exquisite two-story forever home brimming with upgrades. This property features 5+2 bedrooms, 3.5 bathrooms, a single car garage, and a finished basement. Greet your guests in an entryway laid with engineered hardwood that flows throughout the main living area. The expansive living room, illuminated by natural light, includes a cozy wood-burning fireplace for chilly evenings. Nearby, a spacious dining room that comfortably seats a large family or get togethers. Just off the dining area, patio doors open to a large, fenced backyard with a deck, hot tub, and perennial gardens—perfect for summer relaxation. The kitchen boasts plentiful cabinetry and a cleverly integrated coffee station next to an additional exterior door—ideal for barbecuing or bringing the groceries in. The main floor also offers a versatile office space, which can easily convert to a bedroom/guest room, and close to a powder room. Upstairs, the generous primary bedroom features a 3-piece ensuite. Three more generous sized bedrooms and another full main bathroom complete the upper floor. Need more space? The lower level includes a full bath, 2 bedrooms, living space and a small kitchenette if you have a child that is still living at home and wants their own space, along with the laundry and extra storage spaces. Too many updates to list here - see attached Feature Sheet. This home truly has it all! (id:50617)
Property Details
|
MLS® Number
|
40580495 |
|
Property Type
|
Single Family |
|
Amenities Near By
|
Park, Playground, Schools, Shopping |
|
Community Features
|
Quiet Area |
|
Features
|
Paved Driveway, Sump Pump, Automatic Garage Door Opener |
|
Parking Space Total
|
5 |
Building
|
Bathroom Total
|
4 |
|
Bedrooms Above Ground
|
4 |
|
Bedrooms Below Ground
|
2 |
|
Bedrooms Total
|
6 |
|
Appliances
|
Dishwasher, Dryer, Refrigerator, Stove, Water Softener, Washer, Window Coverings, Garage Door Opener |
|
Architectural Style
|
2 Level |
|
Basement Development
|
Partially Finished |
|
Basement Type
|
Full (partially Finished) |
|
Construction Style Attachment
|
Detached |
|
Cooling Type
|
Central Air Conditioning |
|
Exterior Finish
|
Brick, Vinyl Siding |
|
Fireplace Fuel
|
Wood |
|
Fireplace Present
|
Yes |
|
Fireplace Total
|
1 |
|
Fireplace Type
|
Other - See Remarks |
|
Foundation Type
|
Poured Concrete |
|
Half Bath Total
|
1 |
|
Heating Fuel
|
Natural Gas |
|
Heating Type
|
Forced Air |
|
Stories Total
|
2 |
|
Size Interior
|
1907 |
|
Type
|
House |
|
Utility Water
|
Municipal Water |
Parking
Land
|
Access Type
|
Highway Access |
|
Acreage
|
No |
|
Fence Type
|
Fence |
|
Land Amenities
|
Park, Playground, Schools, Shopping |
|
Sewer
|
Municipal Sewage System |
|
Size Depth
|
110 Ft |
|
Size Frontage
|
70 Ft |
|
Size Total Text
|
Under 1/2 Acre |
|
Zoning Description
|
R1a |
Rooms
| Level |
Type |
Length |
Width |
Dimensions |
|
Second Level |
4pc Bathroom |
|
|
12'10'' x 4'11'' |
|
Second Level |
Bedroom |
|
|
9'1'' x 11'1'' |
|
Second Level |
Bedroom |
|
|
10'0'' x 11'11'' |
|
Second Level |
Bedroom |
|
|
12'8'' x 11'3'' |
|
Second Level |
3pc Bathroom |
|
|
10'0'' x 4'9'' |
|
Second Level |
Primary Bedroom |
|
|
19'8'' x 11'3'' |
|
Lower Level |
3pc Bathroom |
|
|
5'4'' x 9'6'' |
|
Lower Level |
Bedroom |
|
|
7'6'' x 11'4'' |
|
Lower Level |
Bedroom |
|
|
7'6'' x 20'5'' |
|
Lower Level |
Recreation Room |
|
|
21'3'' x 14'11'' |
|
Main Level |
2pc Bathroom |
|
|
5'1'' x 4'' |
|
Main Level |
Office |
|
|
11'1'' x 11'3'' |
|
Main Level |
Eat In Kitchen |
|
|
18'1'' x 11'1'' |
|
Main Level |
Dining Room |
|
|
11'0'' x 10'11'' |
|
Main Level |
Living Room |
|
|
12'11'' x 22'8'' |
https://www.realtor.ca/real-estate/26868906/193-memorial-drive-brantford
