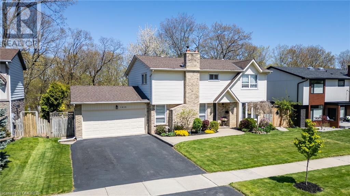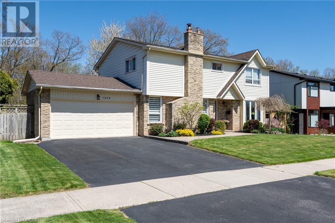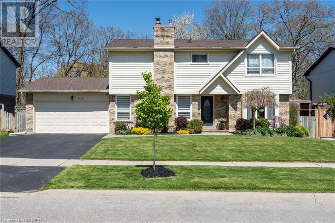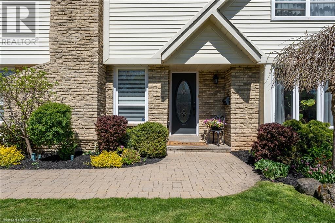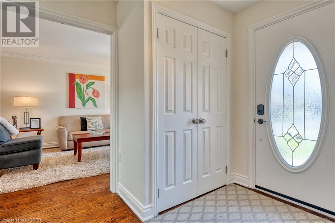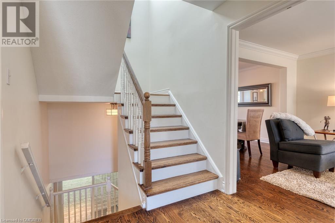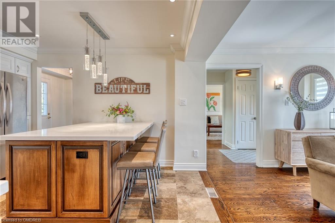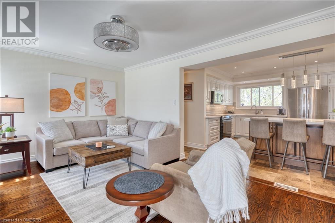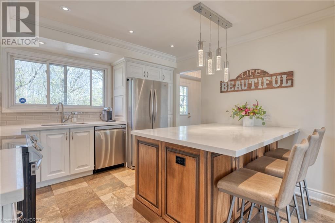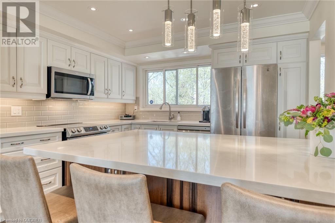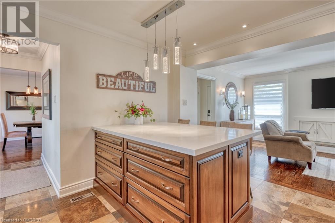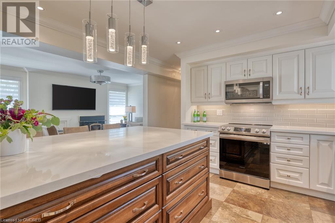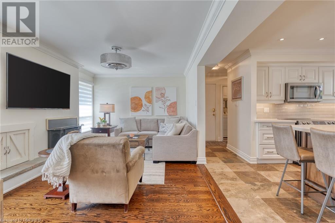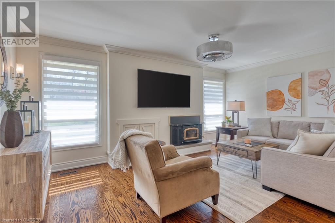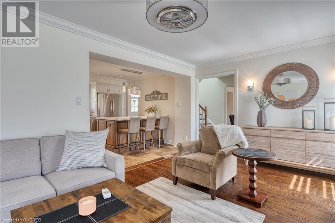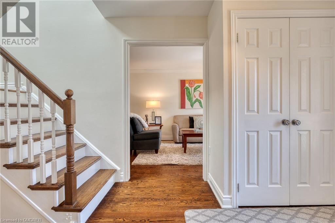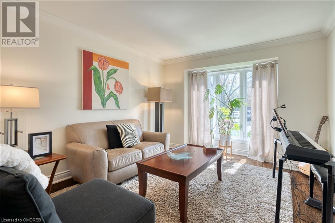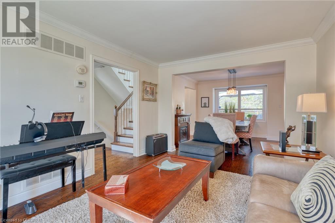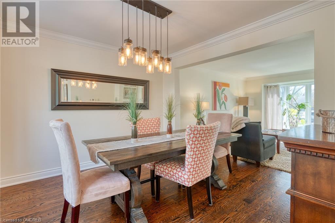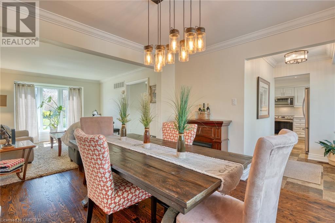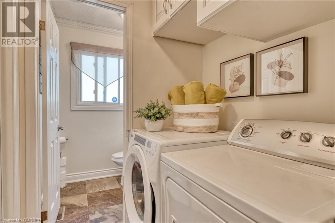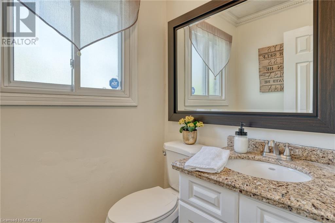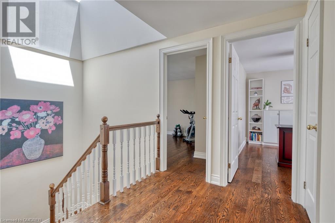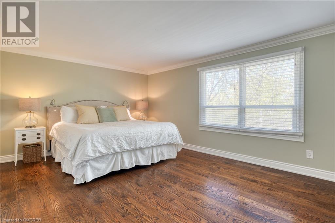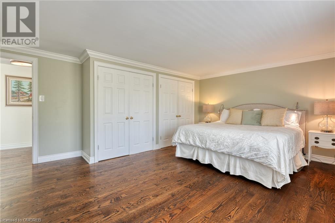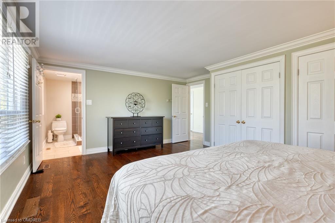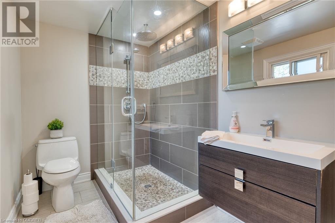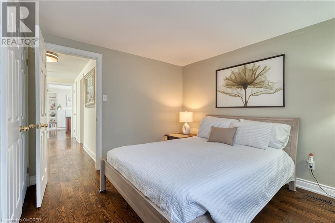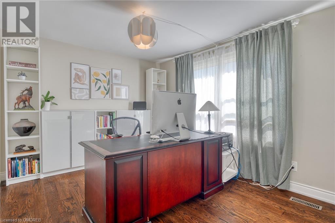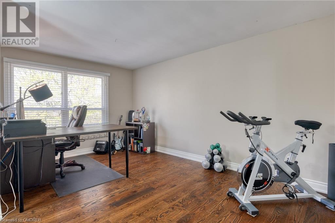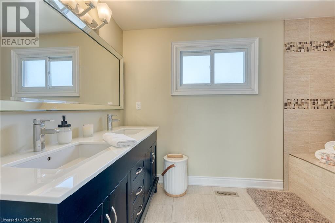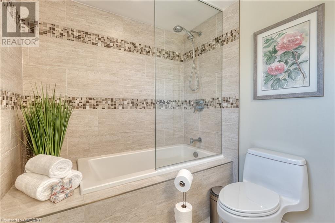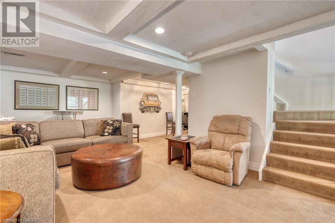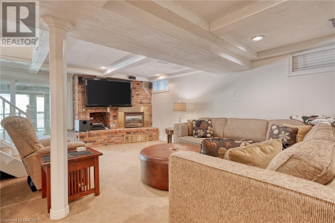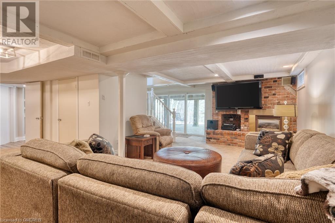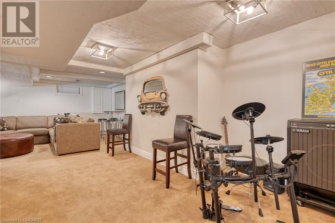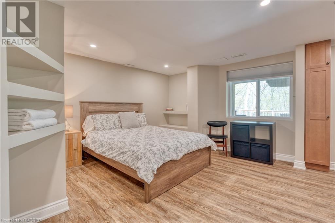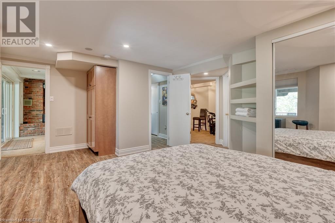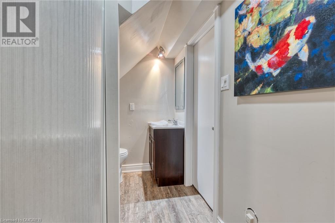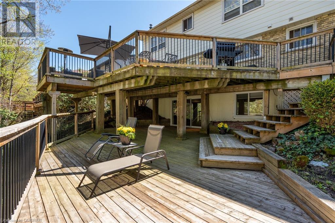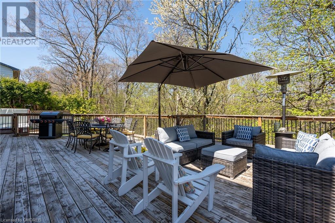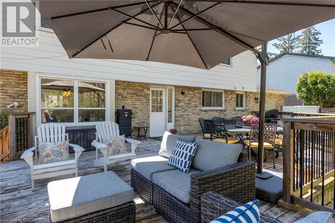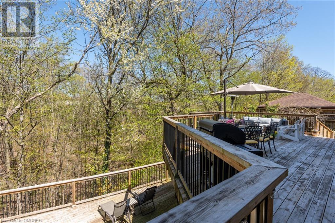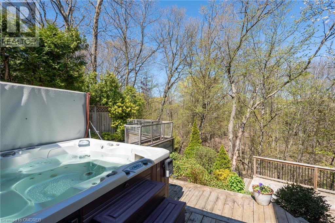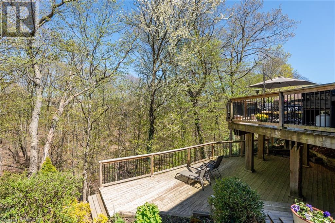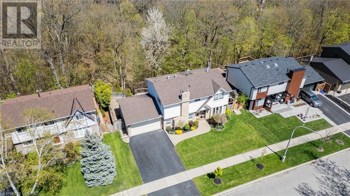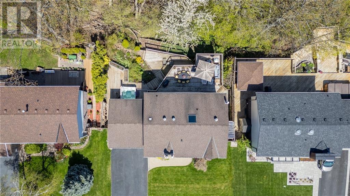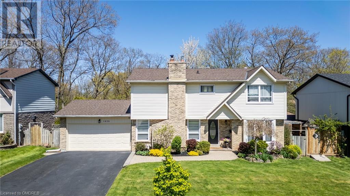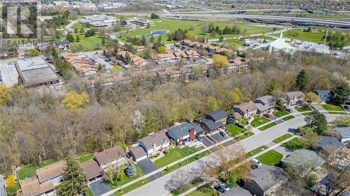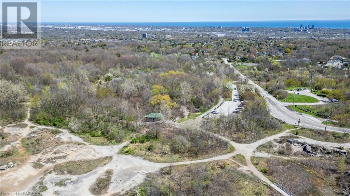5 Bedroom
4 Bathroom
2952
2 Level
Fireplace
Central Air Conditioning
Forced Air
$1,689,000
Escape to your private ravine oasis in coveted Tyandaga, Burlington. This exceptional home seamlessly blends the serenity of nature with the convenience of city life. Unwind in the outdoor hot tub, entertain on the expansive deck, and immerse yourself in lush forest views, making your backyard a true extension of your living space. Step inside and discover an inviting main level boasting a cozy family room with a wood-burning fireplace, hardwood floors, and an open kitchen overlooking the stunning backyard – perfect for both relaxation and lively gatherings. Ascend the skylit staircase to a serene primary suite, complete with calming colors, forest views, and a luxurious ensuite bath. Three additional generous bedrooms and a spacious 5-piece bath offer ample space for family or guests. The finished lower level provides fantastic in-law suite potential with a walk-out recreation room, a 5th bedroom featuring a large above-grade window, and a semi-ensuite 3-piece bath. This versatile layout ensures both privacy and togetherness, ideal for multi-generational families. Experience the best of both worlds: your private ravine sanctuary with easy access to Tyandaga's unique lifestyle. Explore the picturesque Kerncliff Park trails, enjoy a round at the Tyandaga Golf Course, a set at Tyandaga Tennis Club, or take advantage of vibrant local shopping and dining. Convenient access to highways and Aldershot GO. (id:50617)
Property Details
|
MLS® Number
|
40579192 |
|
Property Type
|
Single Family |
|
Amenities Near By
|
Golf Nearby, Park, Public Transit, Shopping |
|
Equipment Type
|
Water Heater |
|
Features
|
Ravine, Backs On Greenbelt, Conservation/green Belt, Automatic Garage Door Opener |
|
Parking Space Total
|
4 |
|
Rental Equipment Type
|
Water Heater |
|
Structure
|
Shed |
Building
|
Bathroom Total
|
4 |
|
Bedrooms Above Ground
|
4 |
|
Bedrooms Below Ground
|
1 |
|
Bedrooms Total
|
5 |
|
Appliances
|
Central Vacuum, Dishwasher, Dryer, Refrigerator, Stove, Washer, Microwave Built-in, Window Coverings, Garage Door Opener, Hot Tub |
|
Architectural Style
|
2 Level |
|
Basement Development
|
Finished |
|
Basement Type
|
Full (finished) |
|
Constructed Date
|
1974 |
|
Construction Style Attachment
|
Detached |
|
Cooling Type
|
Central Air Conditioning |
|
Exterior Finish
|
Brick Veneer, Vinyl Siding |
|
Fireplace Fuel
|
Wood |
|
Fireplace Present
|
Yes |
|
Fireplace Total
|
1 |
|
Fireplace Type
|
Other - See Remarks |
|
Fixture
|
Ceiling Fans |
|
Foundation Type
|
Poured Concrete |
|
Half Bath Total
|
1 |
|
Heating Fuel
|
Natural Gas |
|
Heating Type
|
Forced Air |
|
Stories Total
|
2 |
|
Size Interior
|
2952 |
|
Type
|
House |
|
Utility Water
|
Municipal Water |
Parking
Land
|
Access Type
|
Highway Access |
|
Acreage
|
No |
|
Land Amenities
|
Golf Nearby, Park, Public Transit, Shopping |
|
Sewer
|
Municipal Sewage System |
|
Size Depth
|
257 Ft |
|
Size Frontage
|
71 Ft |
|
Size Total Text
|
Under 1/2 Acre |
|
Zoning Description
|
R2.2 |
Rooms
| Level |
Type |
Length |
Width |
Dimensions |
|
Second Level |
Bedroom |
|
|
17'0'' x 11'6'' |
|
Second Level |
Bedroom |
|
|
11'6'' x 9'9'' |
|
Second Level |
5pc Bathroom |
|
|
Measurements not available |
|
Second Level |
Bedroom |
|
|
12'4'' x 11'6'' |
|
Second Level |
3pc Bathroom |
|
|
Measurements not available |
|
Second Level |
Primary Bedroom |
|
|
17'6'' x 14'4'' |
|
Basement |
3pc Bathroom |
|
|
Measurements not available |
|
Basement |
Utility Room |
|
|
10'8'' x 10'6'' |
|
Basement |
Bedroom |
|
|
16'9'' x 13'8'' |
|
Basement |
Games Room |
|
|
11'9'' x 10'3'' |
|
Basement |
Recreation Room |
|
|
24'0'' x 12'7'' |
|
Main Level |
2pc Bathroom |
|
|
Measurements not available |
|
Main Level |
Laundry Room |
|
|
Measurements not available |
|
Main Level |
Kitchen |
|
|
13'1'' x 11'6'' |
|
Main Level |
Family Room |
|
|
17'2'' x 10'9'' |
|
Main Level |
Dining Room |
|
|
11'3'' x 11'2'' |
|
Main Level |
Living Room |
|
|
15'3'' x 11'2'' |
https://www.realtor.ca/real-estate/26843145/1839-heather-hills-drive-burlington
