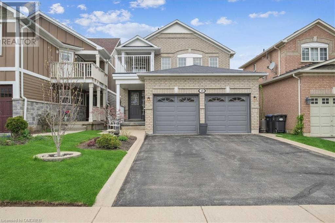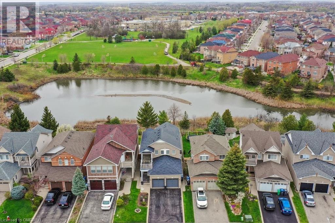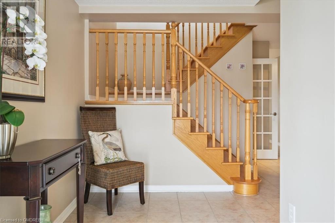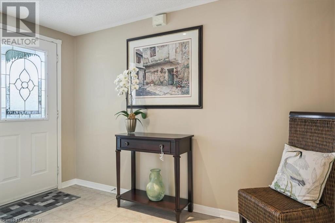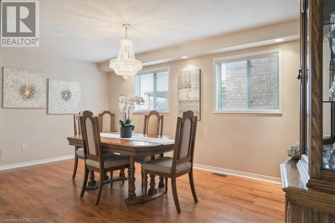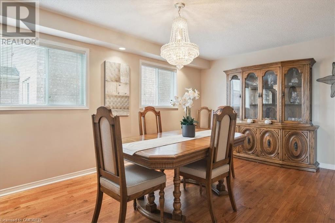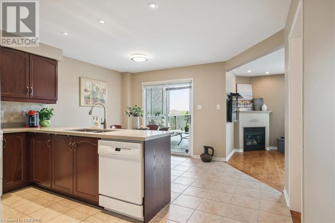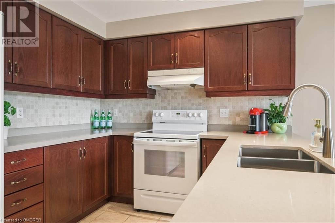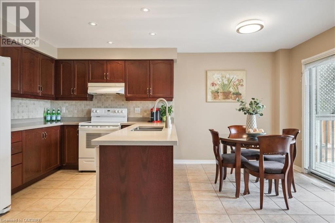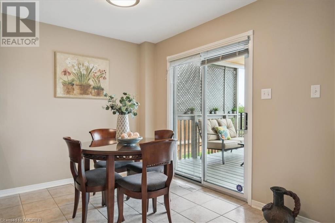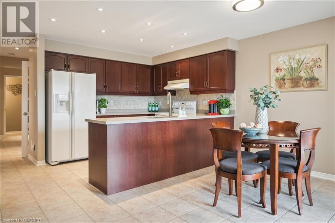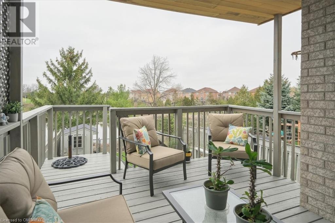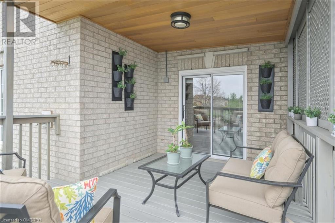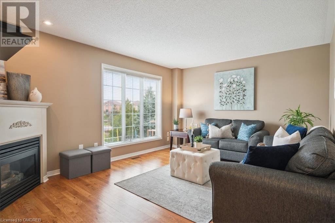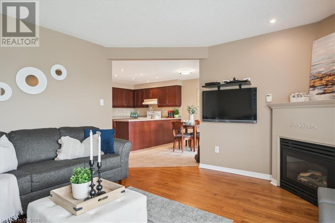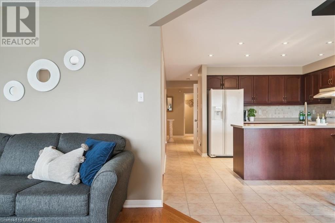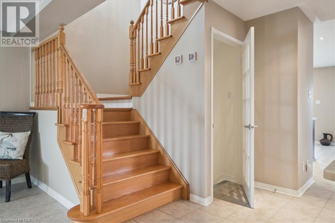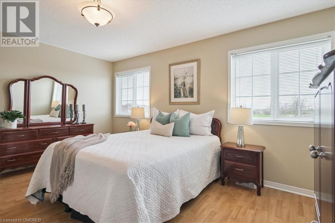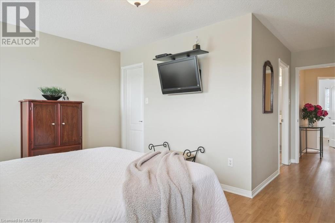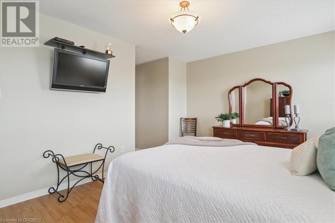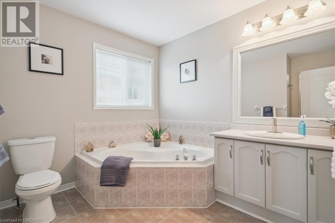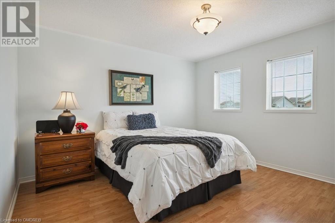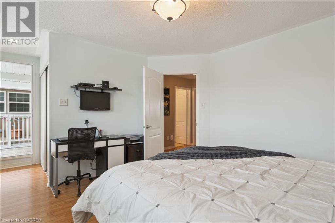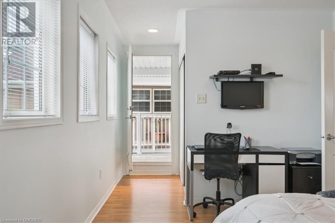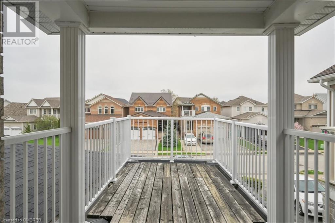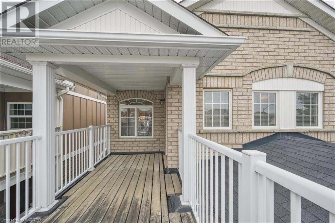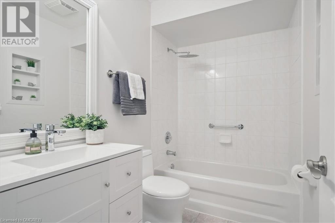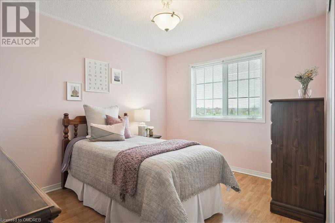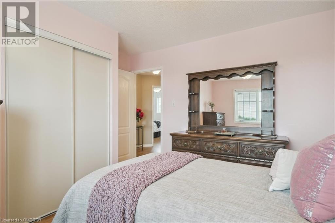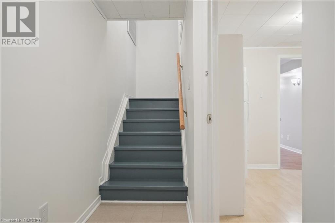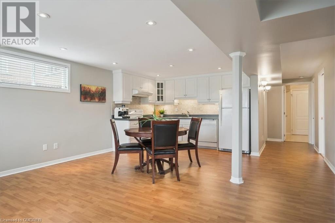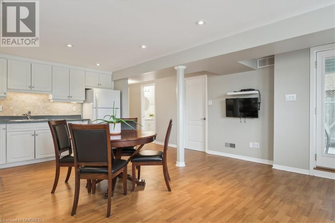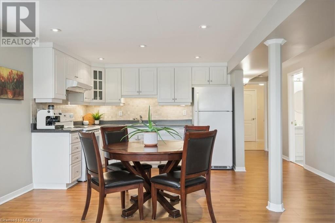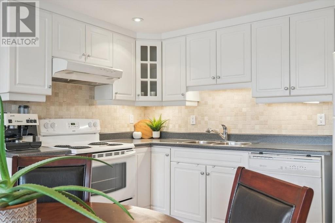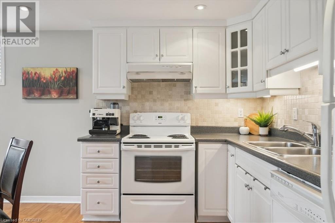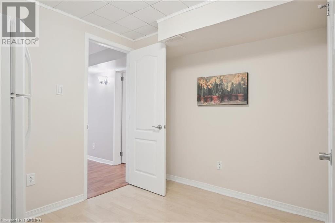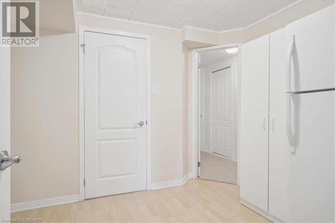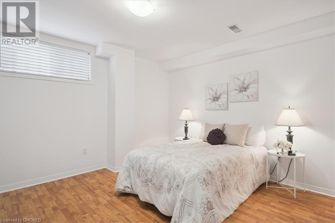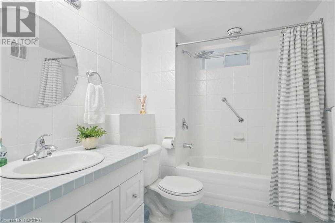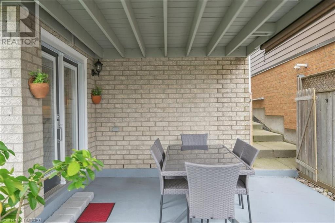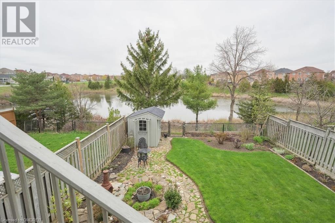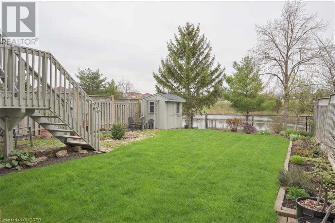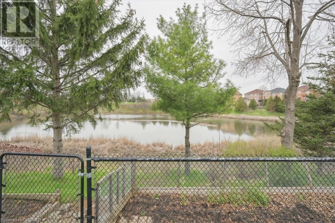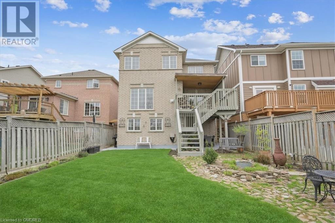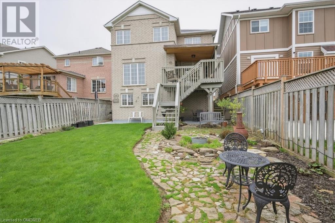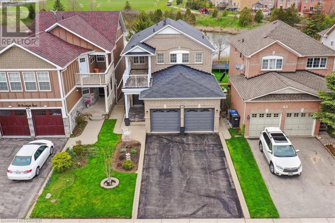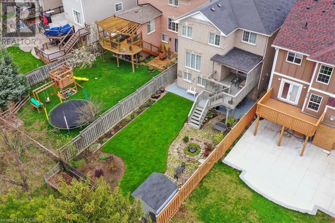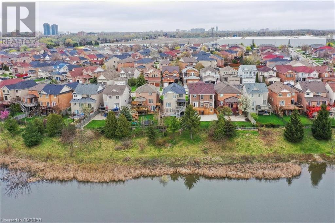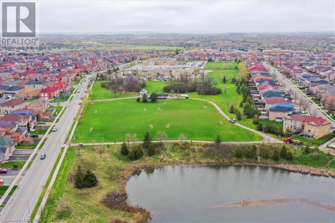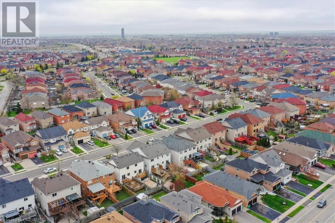4 Bedroom
4 Bathroom
1968
2 Level
Fireplace
Central Air Conditioning
Forced Air
Landscaped
$1,199,900
Nestled on a premium oversized lot, this family home boasts a picturesque backdrop of stunning greenspace and a tranquil pond. The tastefully landscaped yard, from front to back, enhances the home's curb appeal. Inside, hardwood flooring graces the main and upper levels, starting from the combined living/dining room and leading to the sunlit family room. The family room, complete with a gas fireplace, seamlessly connects to the kitchen and breakfast area, which opens to a covered deck boasting beautiful tranquil views. Ascend the wood stairs with spindles to discover three spacious bedrooms on the upper level. The primary bedroom impresses with a walk-in closet and ensuite bath featuring a separate shower and soaker tub. Two additional bedrooms, one with a walk-out balcony, share a main 4-piece bath. The fully finished walk-out basement adds versatility and income potential with an in-law suite. It includes an additional kitchen, 4th bedroom and a full bath. Outside, the property includes a double car garage and an oversized driveway with parking for 4 cars. Conveniently located close to schools, parks, shopping, amenities, highways, and more, this home offers a perfect blend of comfort, style, and functionality. (id:50617)
Property Details
|
MLS® Number
|
40568508 |
|
Property Type
|
Single Family |
|
Amenities Near By
|
Park, Place Of Worship, Public Transit, Schools, Shopping |
|
Equipment Type
|
Water Heater |
|
Features
|
Paved Driveway |
|
Parking Space Total
|
4 |
|
Rental Equipment Type
|
Water Heater |
Building
|
Bathroom Total
|
4 |
|
Bedrooms Above Ground
|
3 |
|
Bedrooms Below Ground
|
1 |
|
Bedrooms Total
|
4 |
|
Appliances
|
Dishwasher, Dryer, Refrigerator, Stove, Washer, Window Coverings |
|
Architectural Style
|
2 Level |
|
Basement Development
|
Finished |
|
Basement Type
|
Full (finished) |
|
Construction Style Attachment
|
Detached |
|
Cooling Type
|
Central Air Conditioning |
|
Exterior Finish
|
Brick |
|
Fireplace Present
|
Yes |
|
Fireplace Total
|
1 |
|
Foundation Type
|
Poured Concrete |
|
Half Bath Total
|
1 |
|
Heating Fuel
|
Natural Gas |
|
Heating Type
|
Forced Air |
|
Stories Total
|
2 |
|
Size Interior
|
1968 |
|
Type
|
House |
|
Utility Water
|
Municipal Water |
Parking
Land
|
Access Type
|
Highway Nearby |
|
Acreage
|
No |
|
Land Amenities
|
Park, Place Of Worship, Public Transit, Schools, Shopping |
|
Landscape Features
|
Landscaped |
|
Sewer
|
Municipal Sewage System |
|
Size Depth
|
131 Ft |
|
Size Frontage
|
34 Ft |
|
Size Total Text
|
Under 1/2 Acre |
|
Zoning Description
|
R1d |
Rooms
| Level |
Type |
Length |
Width |
Dimensions |
|
Second Level |
4pc Bathroom |
|
|
Measurements not available |
|
Second Level |
Bedroom |
|
|
9'6'' x 11'7'' |
|
Second Level |
Bedroom |
|
|
13'0'' x 12'6'' |
|
Second Level |
Full Bathroom |
|
|
Measurements not available |
|
Second Level |
Primary Bedroom |
|
|
15'0'' x 11'0'' |
|
Basement |
4pc Bathroom |
|
|
Measurements not available |
|
Basement |
Bedroom |
|
|
11'0'' x 14'0'' |
|
Basement |
Recreation Room |
|
|
12'0'' x 16'0'' |
|
Basement |
Kitchen |
|
|
11'0'' x 10'0'' |
|
Main Level |
2pc Bathroom |
|
|
Measurements not available |
|
Main Level |
Laundry Room |
|
|
Measurements not available |
|
Main Level |
Family Room |
|
|
15'0'' x 10'0'' |
|
Main Level |
Breakfast |
|
|
13'6'' x 8'0'' |
|
Main Level |
Kitchen |
|
|
13'6'' x 9'0'' |
|
Main Level |
Living Room/dining Room |
|
|
11'0'' x 20'0'' |
https://www.realtor.ca/real-estate/26841088/18-porchlight-road-brampton
