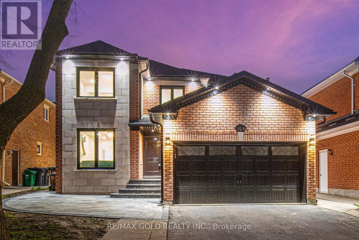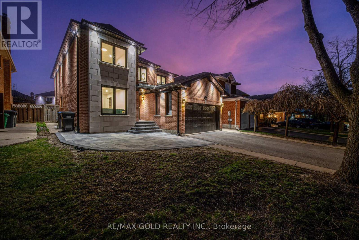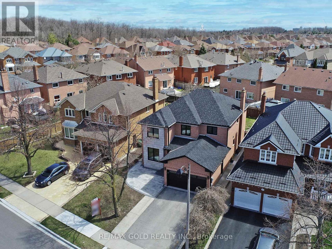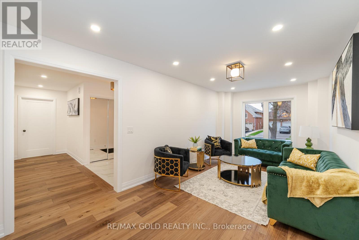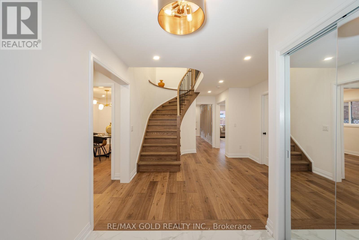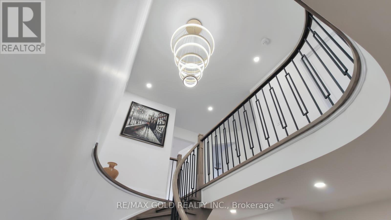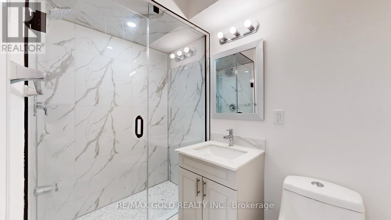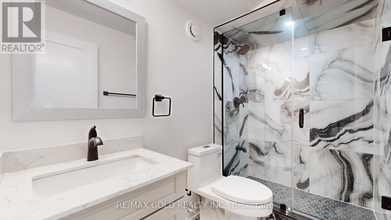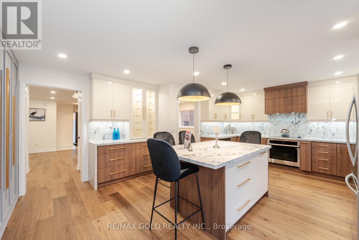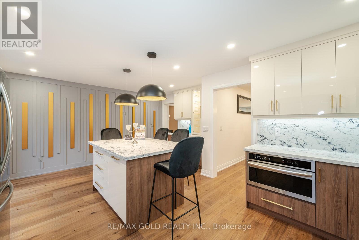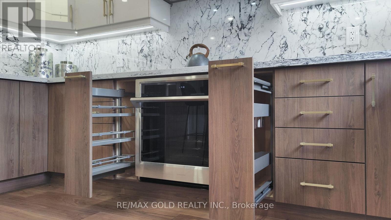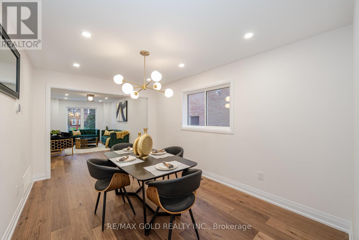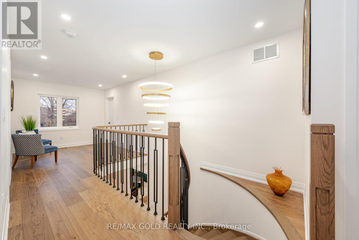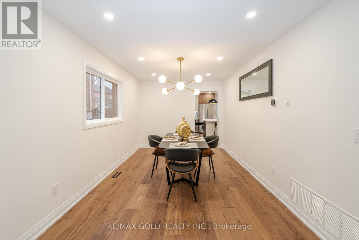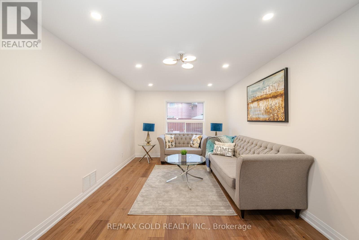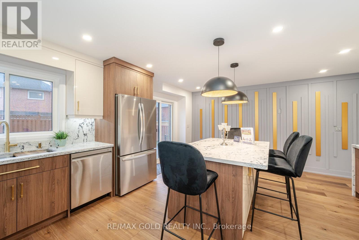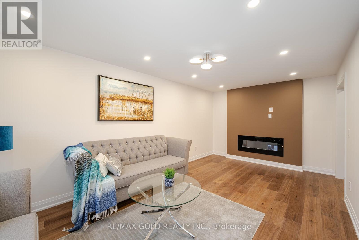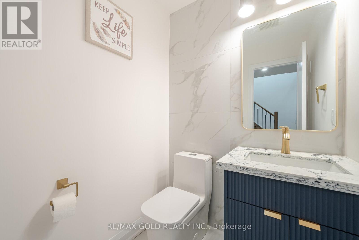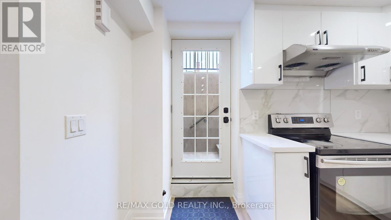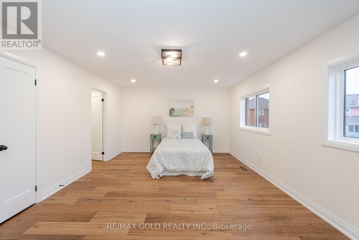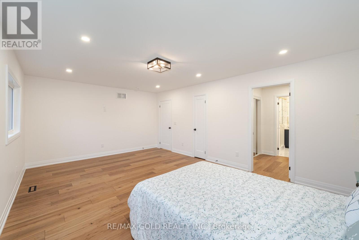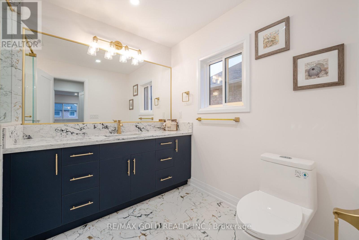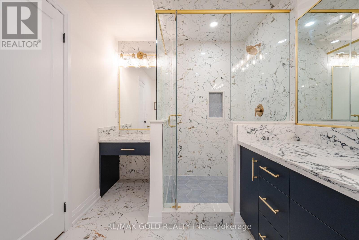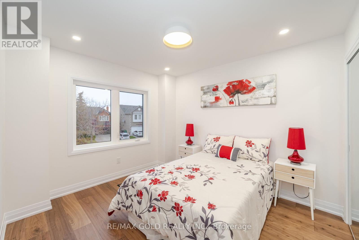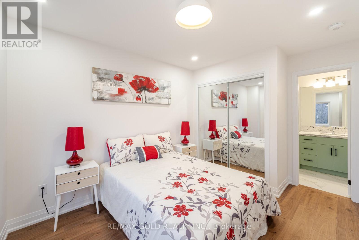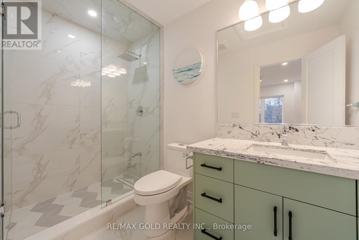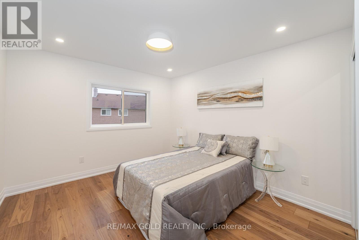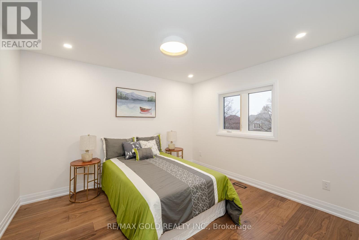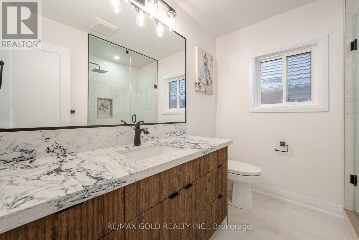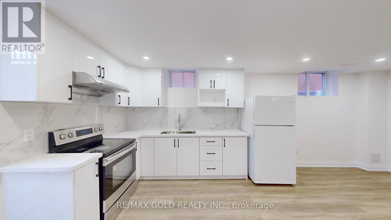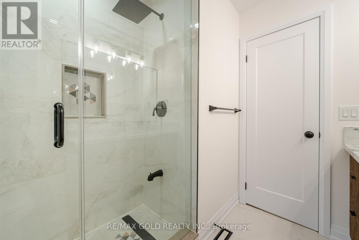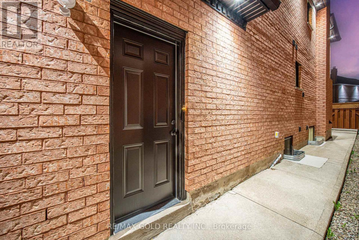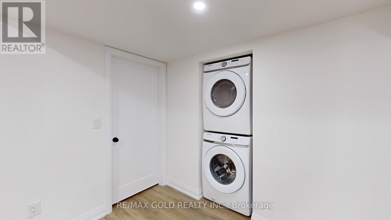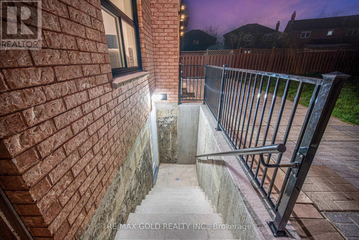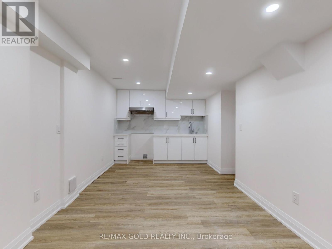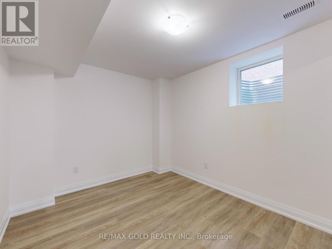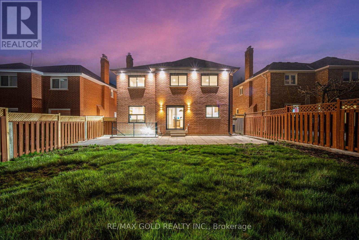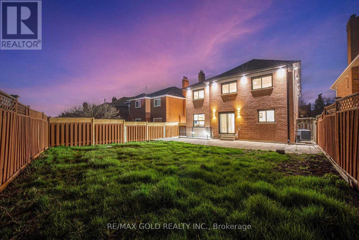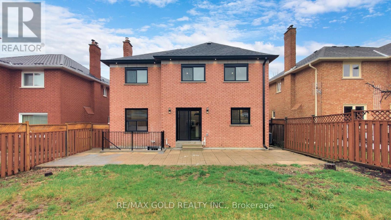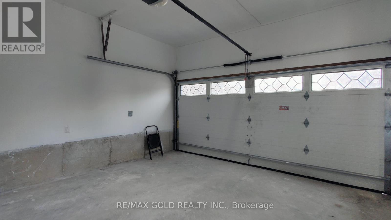7 Bedroom
6 Bathroom
Fireplace
Central Air Conditioning
Forced Air
$1,699,900
Welcome to this stunningly renovated Detached home! Step inside to discover brand new doors, windows, premium hardwood floors, new oak stairs, and a gleaming chef kitchen. Upstairs offers 4 bedrooms with 3 full washrooms, soundproof fans, designer light fixtures, and the added convenience of two basement units. One unit features a 2-bedroom apartment ( 2nd Dwelling), while the other basement also includes its own kitchen , bedroom, and laundry area, perfect for the extended family. Plus, enjoy the added bonus of an electric car charging point in the garage. This home has been fully transformed with high-quality upgrades, making it perfect for families , investors, and those who value both style and comfort. **** EXTRAS **** New Shingles, ,Soffits & drains , Front Bricks, Doors, windows, New staircase,and All New Washrooms (2023), Experience luxury in this fully renovated detached home featuring new everything ! (id:50617)
Property Details
|
MLS® Number
|
W8234444 |
|
Property Type
|
Single Family |
|
Community Name
|
Sandringham-Wellington |
|
Amenities Near By
|
Public Transit |
|
Parking Space Total
|
6 |
Building
|
Bathroom Total
|
6 |
|
Bedrooms Above Ground
|
4 |
|
Bedrooms Below Ground
|
3 |
|
Bedrooms Total
|
7 |
|
Basement Features
|
Apartment In Basement, Separate Entrance |
|
Basement Type
|
N/a |
|
Construction Style Attachment
|
Detached |
|
Cooling Type
|
Central Air Conditioning |
|
Exterior Finish
|
Brick |
|
Fireplace Present
|
Yes |
|
Heating Fuel
|
Natural Gas |
|
Heating Type
|
Forced Air |
|
Stories Total
|
2 |
|
Type
|
House |
Parking
Land
|
Acreage
|
No |
|
Land Amenities
|
Public Transit |
|
Size Irregular
|
41.2 X 118.54 Ft ; Legal Basement Apartment ! |
|
Size Total Text
|
41.2 X 118.54 Ft ; Legal Basement Apartment ! |
Rooms
| Level |
Type |
Length |
Width |
Dimensions |
|
Second Level |
Primary Bedroom |
6 m |
4.25 m |
6 m x 4.25 m |
|
Second Level |
Bedroom 2 |
5.9 m |
3 m |
5.9 m x 3 m |
|
Second Level |
Bedroom 3 |
3.6 m |
3.4 m |
3.6 m x 3.4 m |
|
Second Level |
Bedroom 4 |
3.7 m |
3.4 m |
3.7 m x 3.4 m |
|
Basement |
Living Room |
|
|
Measurements not available |
|
Basement |
Bedroom |
|
|
Measurements not available |
|
Basement |
Bedroom |
|
|
Measurements not available |
|
Basement |
Living Room |
|
|
Measurements not available |
|
Ground Level |
Living Room |
5.98 m |
3 m |
5.98 m x 3 m |
|
Ground Level |
Dining Room |
4.4 m |
3 m |
4.4 m x 3 m |
|
Ground Level |
Kitchen |
6 m |
4.2 m |
6 m x 4.2 m |
|
Ground Level |
Family Room |
6 m |
3.2 m |
6 m x 3.2 m |
https://www.realtor.ca/real-estate/26751372/18-bobcat-st-brampton-sandringham-wellington
