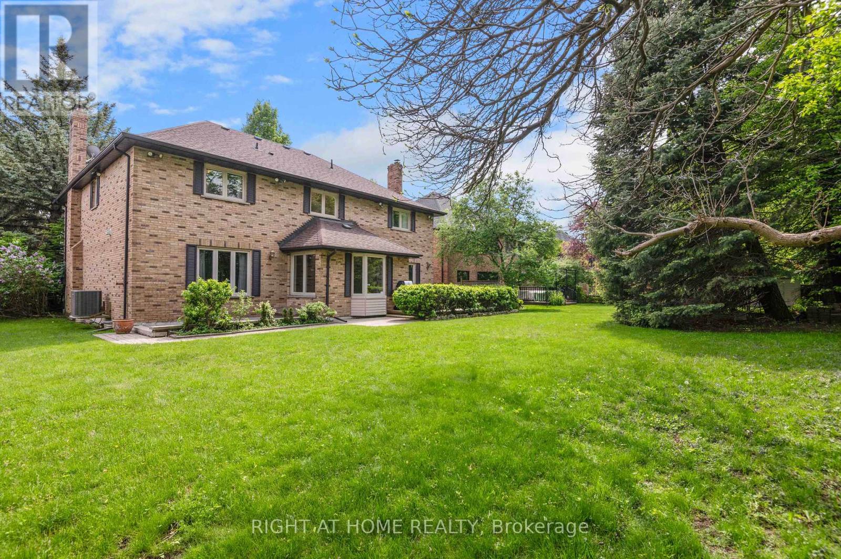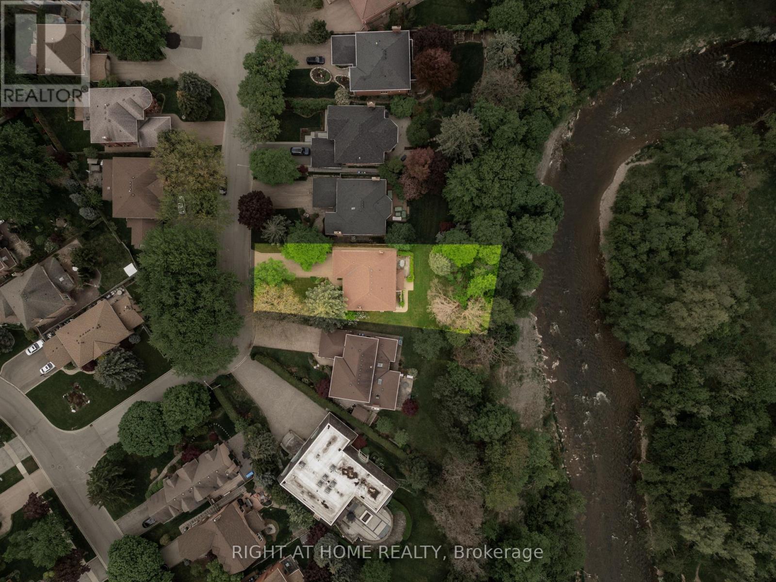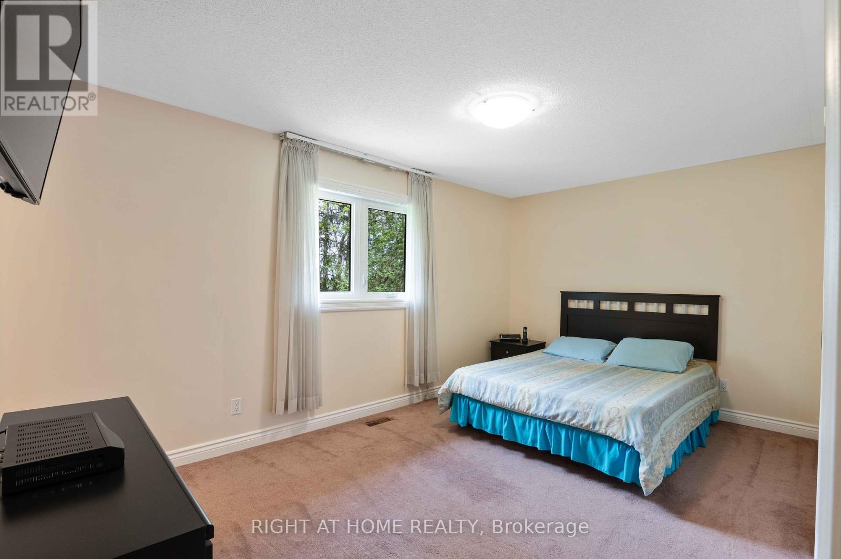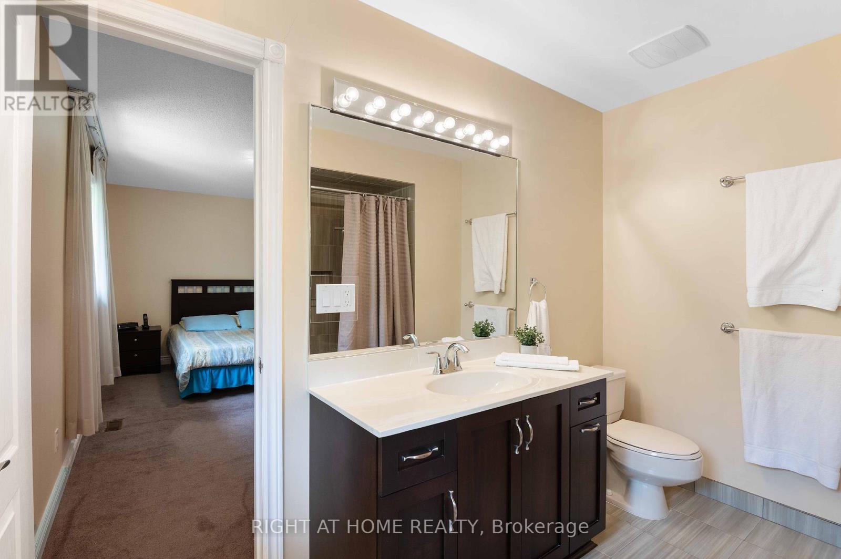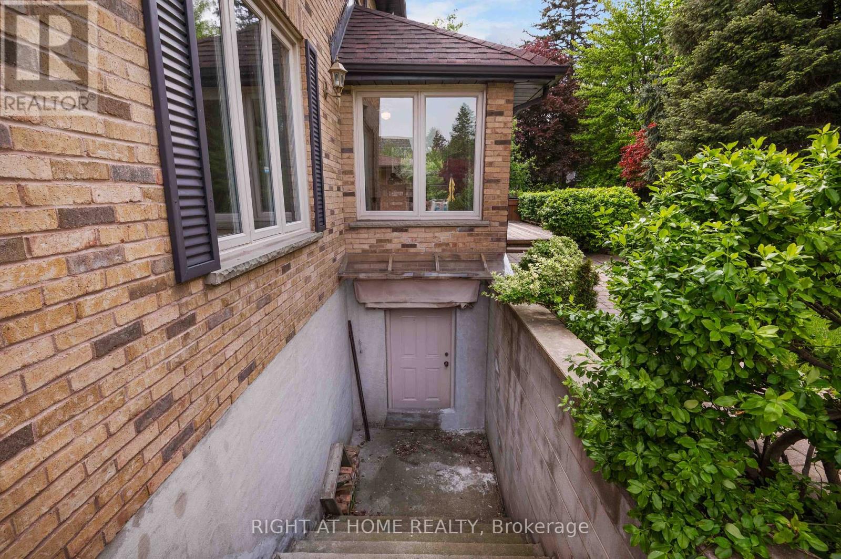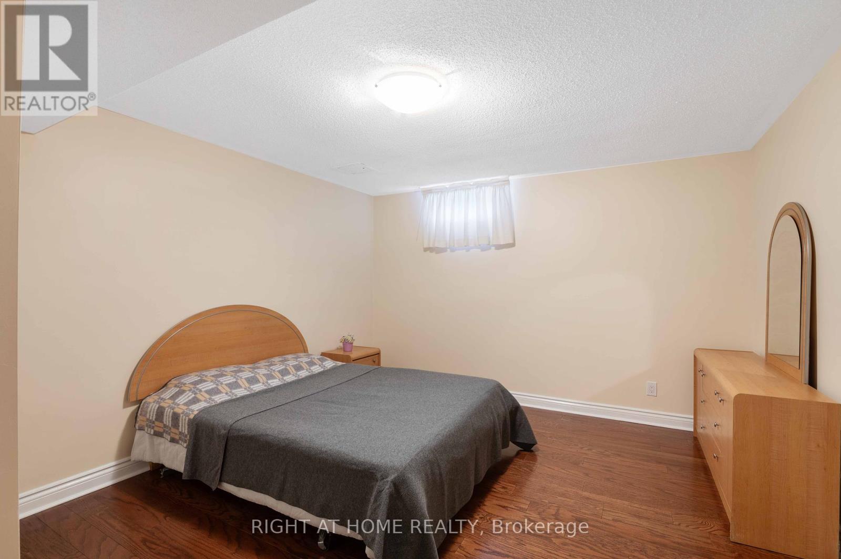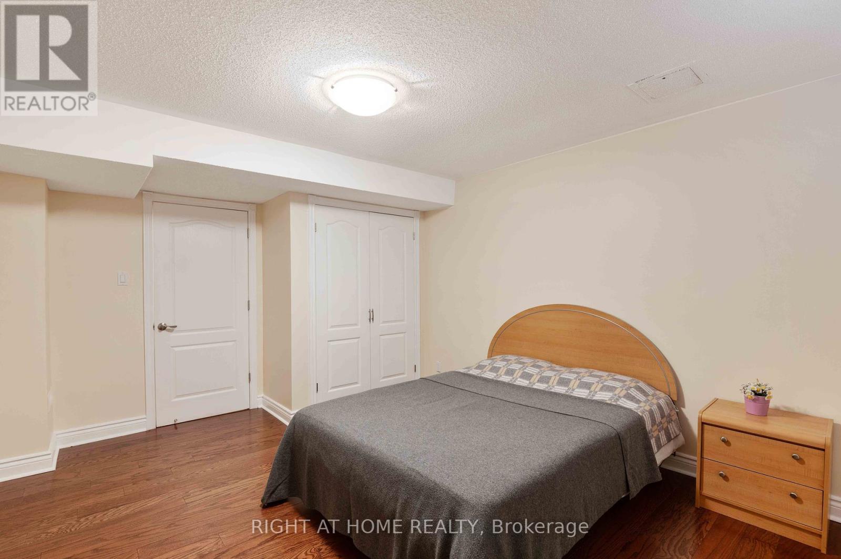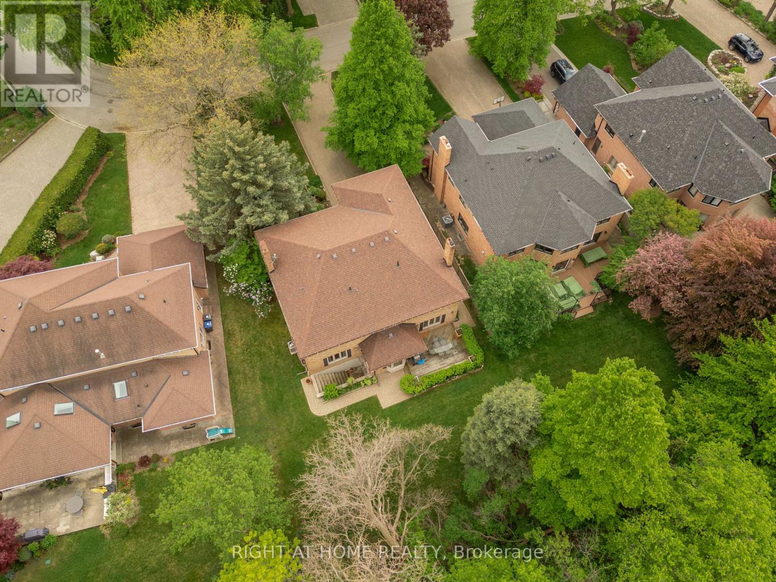6 Bedroom
5 Bathroom
Fireplace
Central Air Conditioning
Forced Air
$2,299,000
Located in the renowned Bridle Path Estates, this 4+2 bedroom home is situated on a quiet cul-de-sac, backing onto the Credit River. The property features a separate entrance to the basement, which boasts a spacious finished layout. Recently refreshed, the home showcases fresh paint throughout, along with new hardwood flooring on the main and lower levels. Conveniently located near the University of Toronto Mississauga and other top-rated public and catholic schools, this property sits on a 55x162 lot offering parking for up to 8 cars. Enjoy the expansive tranquil backyard, enriched with mature trees. See the virtual tour link for more pictures and videos. **** EXTRAS **** All Electric Light Fixtures, All Window Coverings, Central Vacuum And Equipment, Security System (Monitoring Extra) Sprinkler System. (id:50617)
Property Details
|
MLS® Number
|
W8363800 |
|
Property Type
|
Single Family |
|
Community Name
|
Erin Mills |
|
Features
|
In-law Suite |
|
Parking Space Total
|
10 |
Building
|
Bathroom Total
|
5 |
|
Bedrooms Above Ground
|
4 |
|
Bedrooms Below Ground
|
2 |
|
Bedrooms Total
|
6 |
|
Appliances
|
Central Vacuum |
|
Basement Development
|
Finished |
|
Basement Features
|
Separate Entrance |
|
Basement Type
|
N/a (finished) |
|
Construction Style Attachment
|
Detached |
|
Cooling Type
|
Central Air Conditioning |
|
Exterior Finish
|
Brick |
|
Fireplace Present
|
Yes |
|
Fireplace Total
|
3 |
|
Foundation Type
|
Concrete |
|
Heating Fuel
|
Natural Gas |
|
Heating Type
|
Forced Air |
|
Stories Total
|
2 |
|
Type
|
House |
|
Utility Water
|
Municipal Water |
Parking
Land
|
Acreage
|
No |
|
Sewer
|
Sanitary Sewer |
|
Size Irregular
|
54.94 X 162.43 Ft |
|
Size Total Text
|
54.94 X 162.43 Ft |
Rooms
| Level |
Type |
Length |
Width |
Dimensions |
|
Second Level |
Primary Bedroom |
9.14 m |
7.67 m |
9.14 m x 7.67 m |
|
Second Level |
Bedroom 2 |
4.24 m |
5.43 m |
4.24 m x 5.43 m |
|
Second Level |
Bedroom 3 |
5.61 m |
3.03 m |
5.61 m x 3.03 m |
|
Second Level |
Bedroom 4 |
4.67 m |
3.03 m |
4.67 m x 3.03 m |
|
Lower Level |
Bedroom |
4.84 m |
3.94 m |
4.84 m x 3.94 m |
|
Lower Level |
Bedroom |
4.24 m |
2.64 m |
4.24 m x 2.64 m |
|
Lower Level |
Recreational, Games Room |
3.45 m |
4.84 m |
3.45 m x 4.84 m |
|
Main Level |
Living Room |
4.24 m |
7 m |
4.24 m x 7 m |
|
Main Level |
Dining Room |
4.84 m |
4.52 m |
4.84 m x 4.52 m |
|
Main Level |
Family Room |
4.31 m |
5.09 m |
4.31 m x 5.09 m |
|
Main Level |
Kitchen |
4.13 m |
3.09 m |
4.13 m x 3.09 m |
|
Main Level |
Dining Room |
4.23 m |
3.47 m |
4.23 m x 3.47 m |
https://www.realtor.ca/real-estate/26931353/1745-bridewell-court-mississauga-erin-mills

