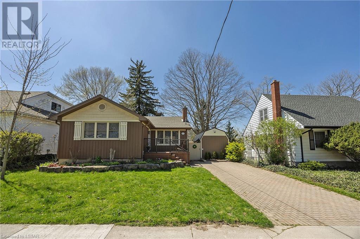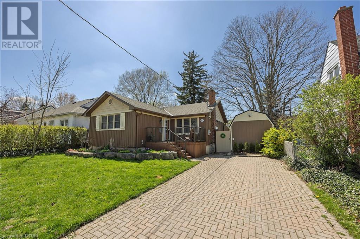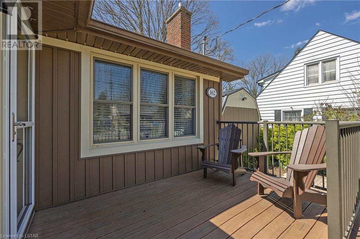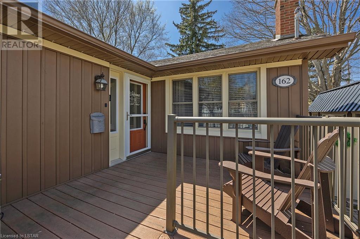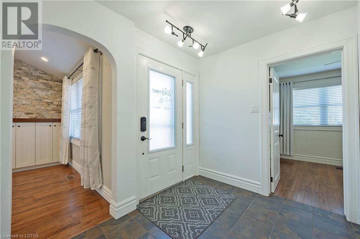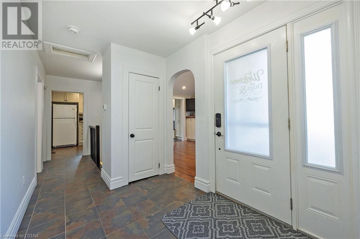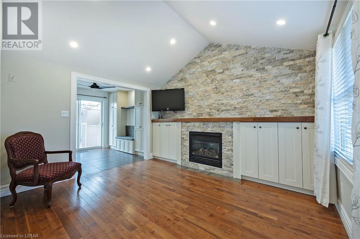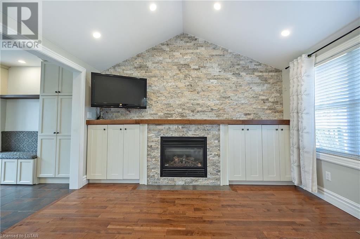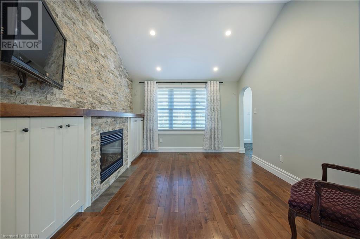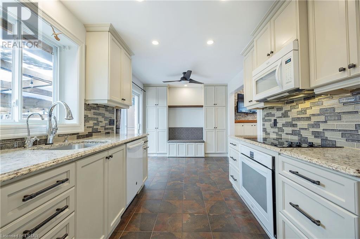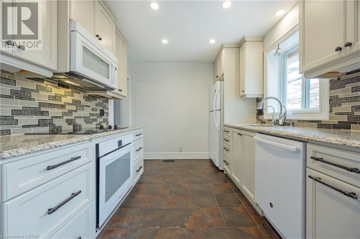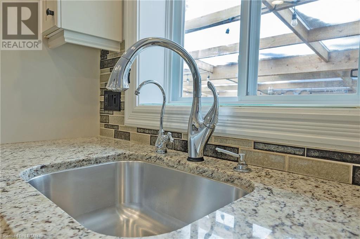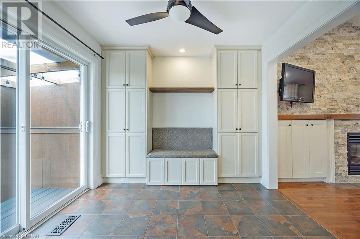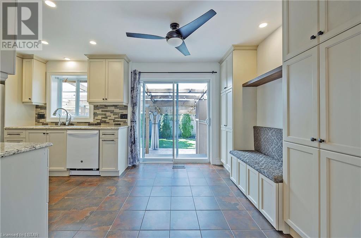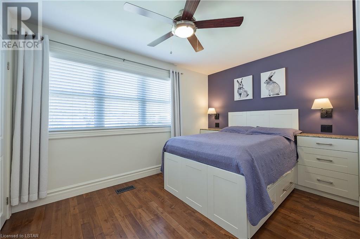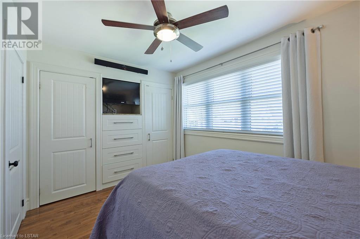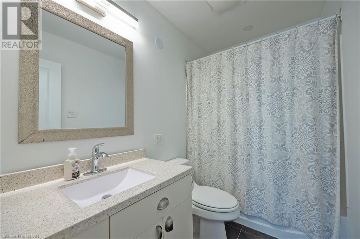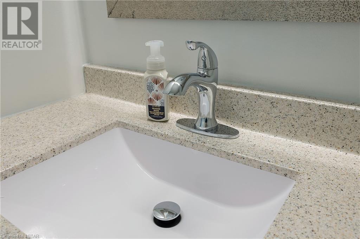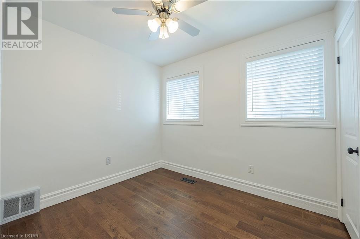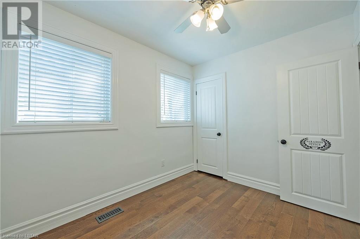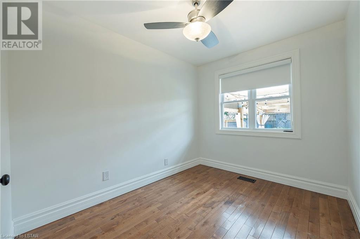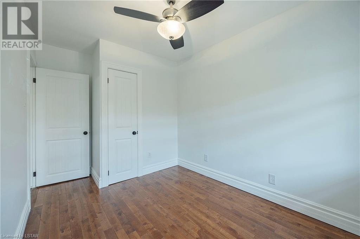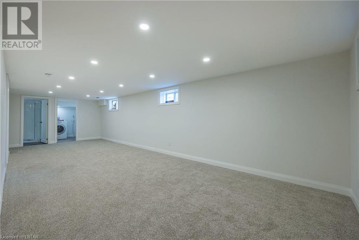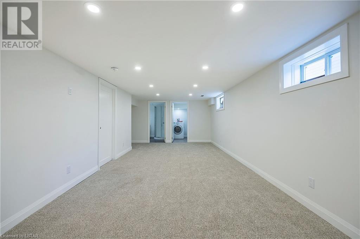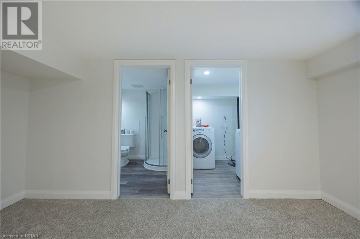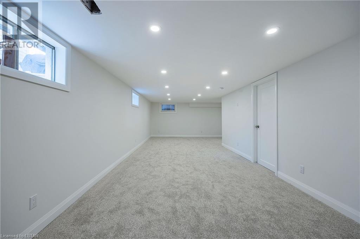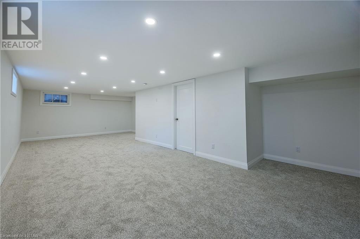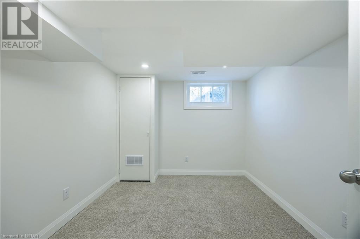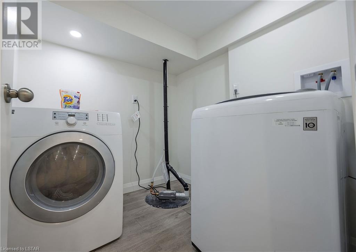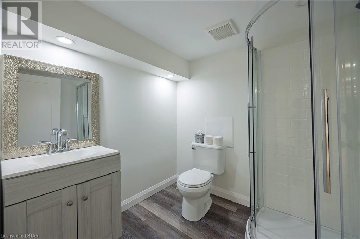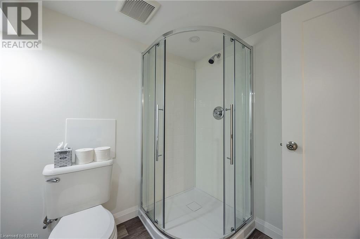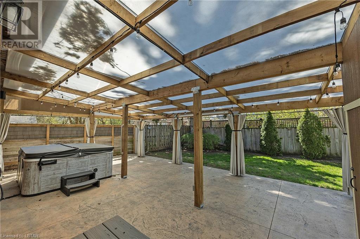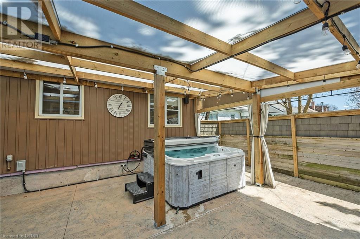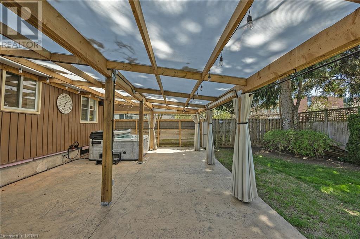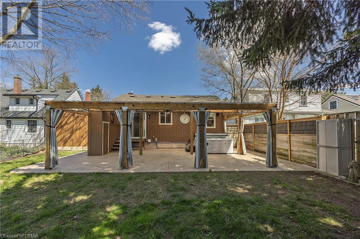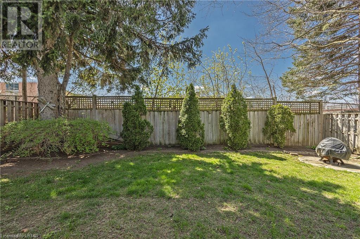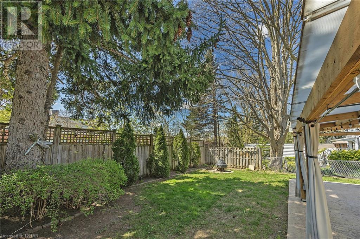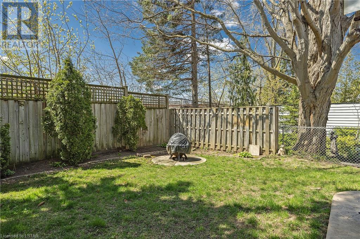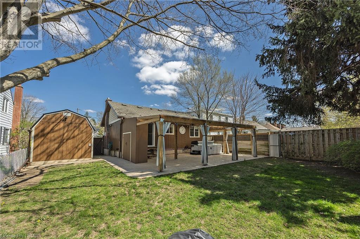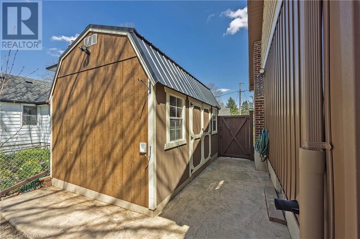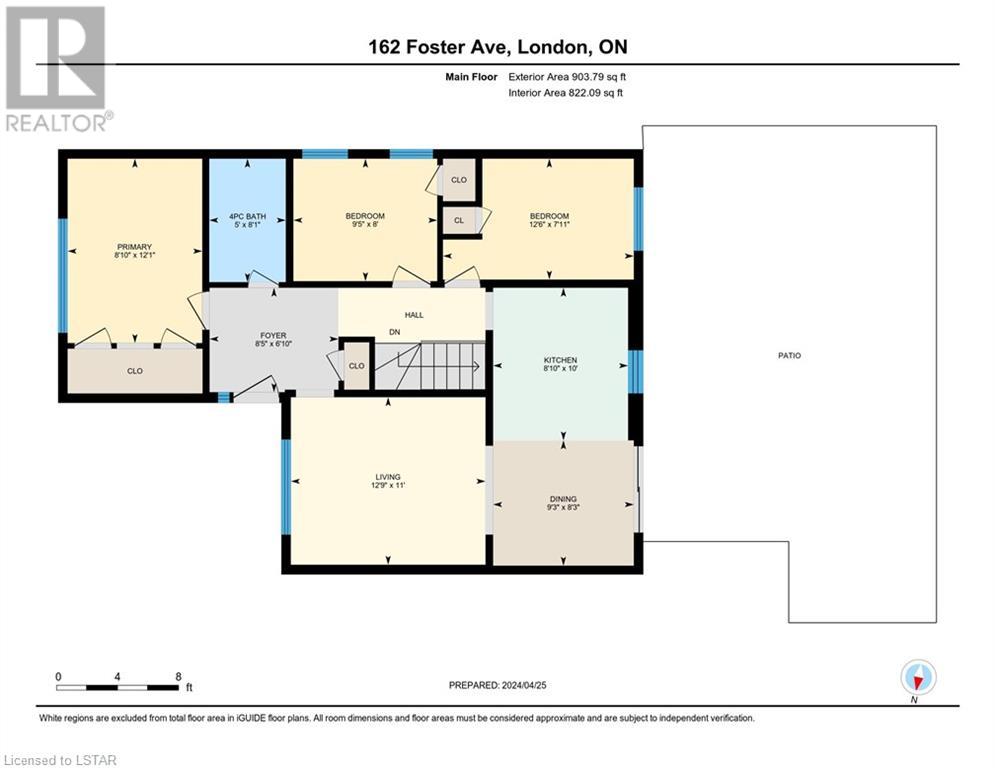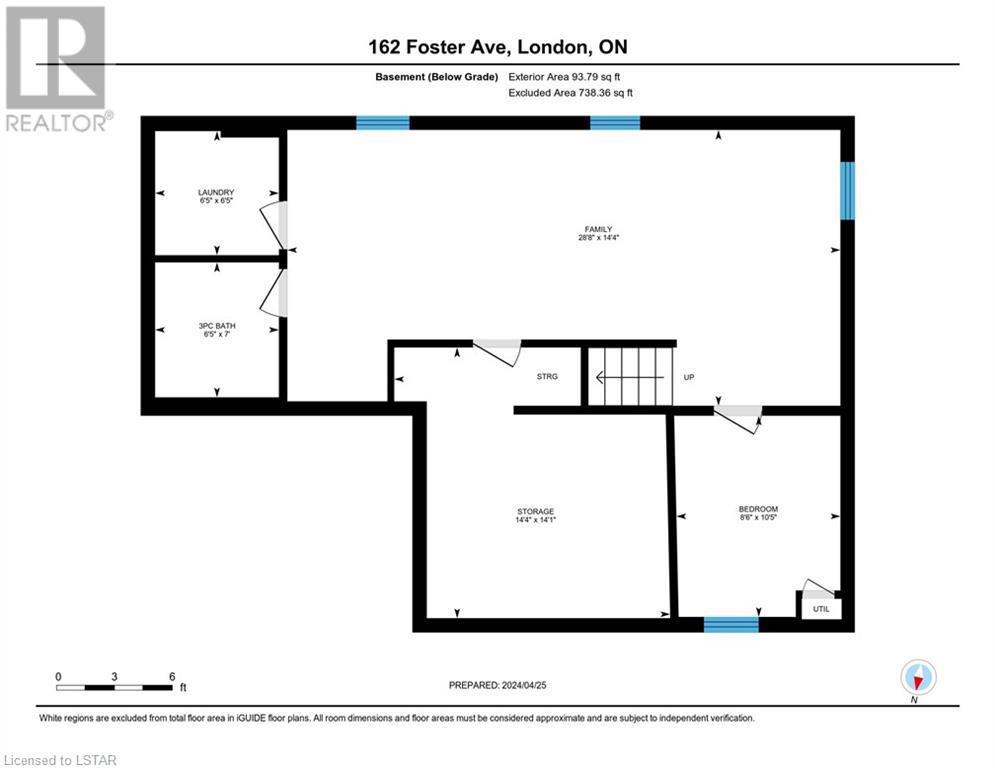4 Bedroom
2 Bathroom
1641
Bungalow
Fireplace
Central Air Conditioning
Forced Air
Landscaped
$675,000
Walking distance to Cherry Hill Mall, this bungalow has been completely updated: roof, eaves, soffit, siding, exterior insulation, and air barrier to exterior walls R-50 blown in attic, all in 2025. Hardwood floors, tile floors, all trim and doors replaced. New furnace and A/C, two years old. New kitchen with built-in appliances and granite countertops, gas fireplace, vaulted ceiling, and stone feature wall in the living room, all four years ago. 20-foot x 30-foot stamped concrete patio in 2022, hot tub four years old. Electrical panel in 2022. Finished basement and new sump pump in 2023. Tankless water heater. This home is immaculate, a must to see. (id:50617)
Property Details
|
MLS® Number
|
40579423 |
|
Property Type
|
Single Family |
|
Amenities Near By
|
Airport, Hospital, Park, Public Transit, Schools, Shopping |
|
Communication Type
|
Internet Access |
|
Community Features
|
School Bus |
|
Features
|
Sump Pump |
|
Parking Space Total
|
2 |
|
Structure
|
Porch |
Building
|
Bathroom Total
|
2 |
|
Bedrooms Above Ground
|
3 |
|
Bedrooms Below Ground
|
1 |
|
Bedrooms Total
|
4 |
|
Appliances
|
Dishwasher, Dryer, Microwave, Refrigerator, Stove, Water Meter, Water Purifier, Washer, Microwave Built-in, Hood Fan, Window Coverings, Hot Tub |
|
Architectural Style
|
Bungalow |
|
Basement Development
|
Partially Finished |
|
Basement Type
|
Full (partially Finished) |
|
Construction Style Attachment
|
Detached |
|
Cooling Type
|
Central Air Conditioning |
|
Exterior Finish
|
Vinyl Siding |
|
Fire Protection
|
Smoke Detectors |
|
Fireplace Present
|
Yes |
|
Fireplace Total
|
1 |
|
Fixture
|
Ceiling Fans |
|
Heating Fuel
|
Natural Gas |
|
Heating Type
|
Forced Air |
|
Stories Total
|
1 |
|
Size Interior
|
1641 |
|
Type
|
House |
|
Utility Water
|
Municipal Water |
Land
|
Access Type
|
Road Access |
|
Acreage
|
No |
|
Land Amenities
|
Airport, Hospital, Park, Public Transit, Schools, Shopping |
|
Landscape Features
|
Landscaped |
|
Sewer
|
Municipal Sewage System |
|
Size Depth
|
95 Ft |
|
Size Frontage
|
51 Ft |
|
Size Irregular
|
0.111 |
|
Size Total
|
0.111 Ac|under 1/2 Acre |
|
Size Total Text
|
0.111 Ac|under 1/2 Acre |
|
Zoning Description
|
R1-7 |
Rooms
| Level |
Type |
Length |
Width |
Dimensions |
|
Lower Level |
Storage |
|
|
14'4'' x 14'1'' |
|
Lower Level |
Laundry Room |
|
|
6'5'' x 6'5'' |
|
Lower Level |
3pc Bathroom |
|
|
7'6'' x 5'0'' |
|
Lower Level |
Bedroom |
|
|
10'5'' x 8'6'' |
|
Lower Level |
Family Room |
|
|
28'8'' x 14'4'' |
|
Main Level |
Dining Room |
|
|
9'3'' x 8'3'' |
|
Main Level |
4pc Bathroom |
|
|
8'1'' x 5'0'' |
|
Main Level |
Bedroom |
|
|
9'5'' x 8'0'' |
|
Main Level |
Bedroom |
|
|
12'6'' x 7'11'' |
|
Main Level |
Primary Bedroom |
|
|
12'1'' x 8'10'' |
|
Main Level |
Kitchen |
|
|
10'0'' x 8'10'' |
|
Main Level |
Living Room |
|
|
12'9'' x 11'0'' |
Utilities
|
Cable
|
Available |
|
Electricity
|
Available |
|
Natural Gas
|
Available |
|
Telephone
|
Available |
https://www.realtor.ca/real-estate/26814391/162-foster-avenue-london
