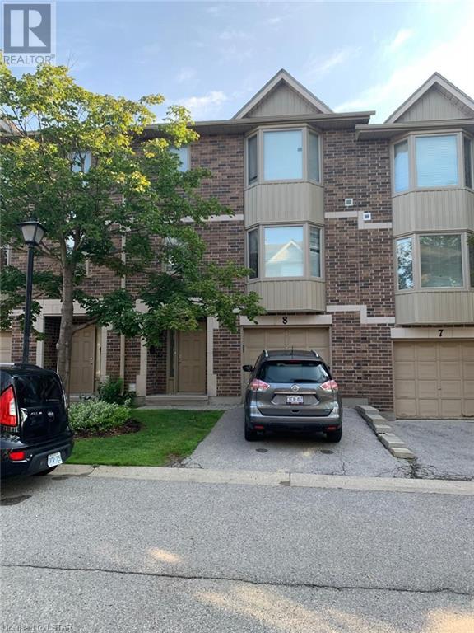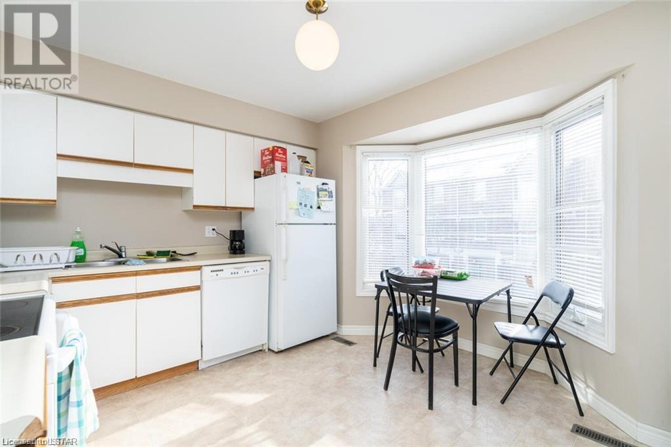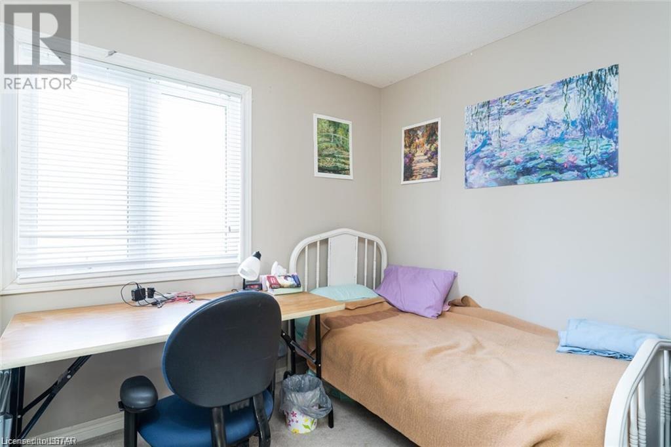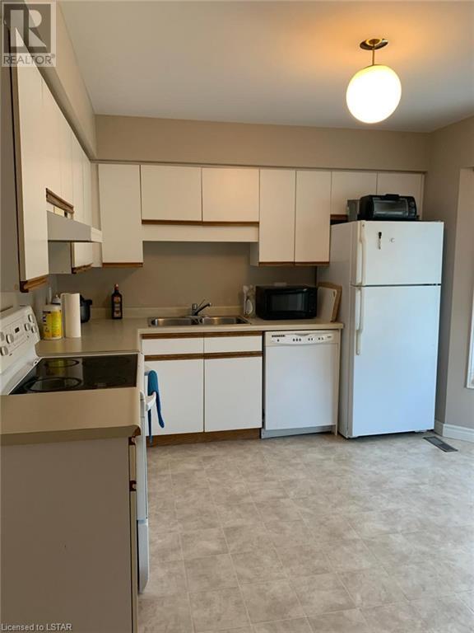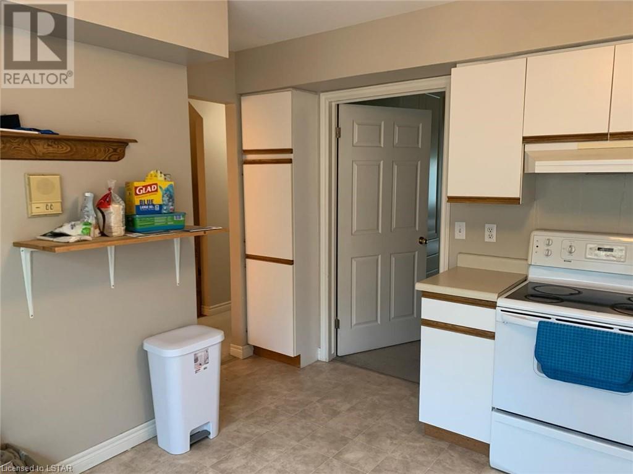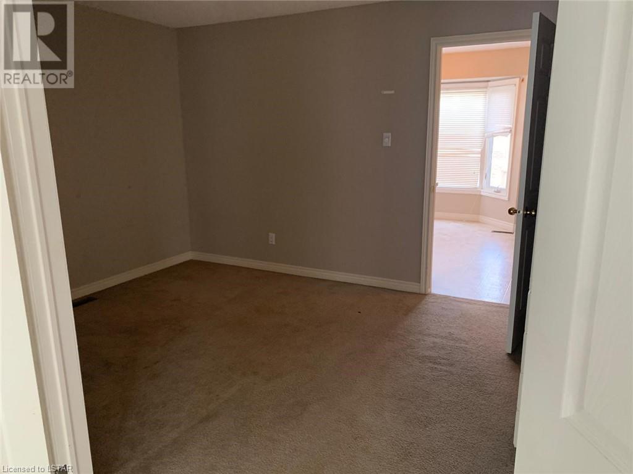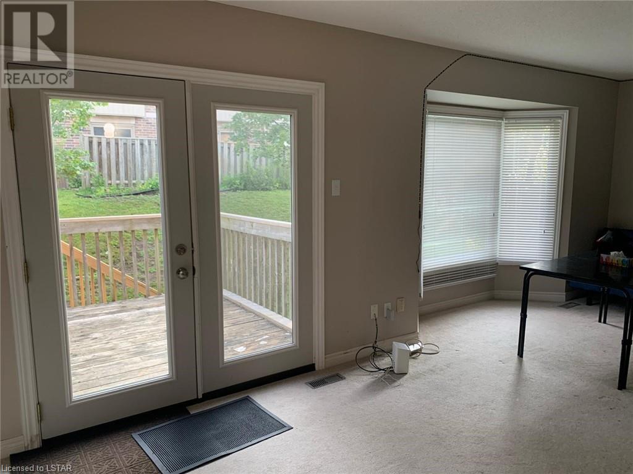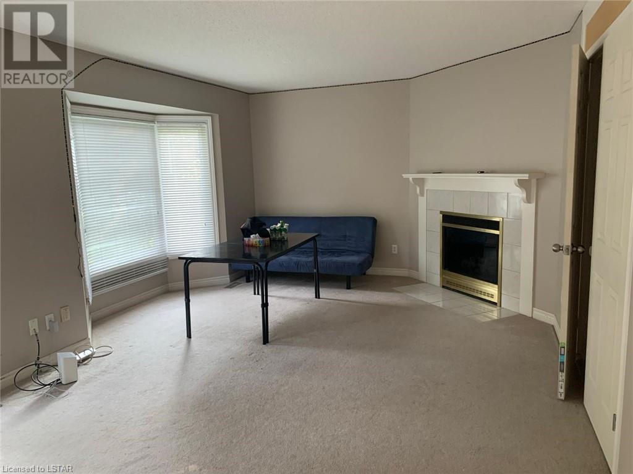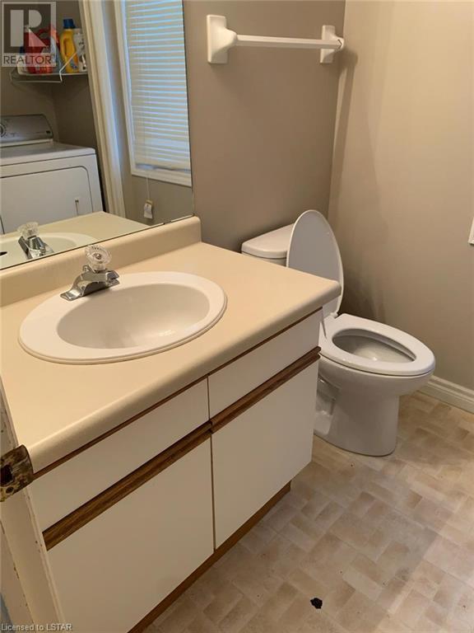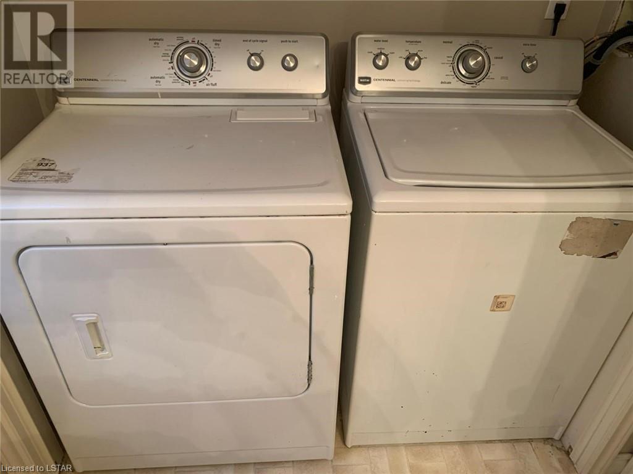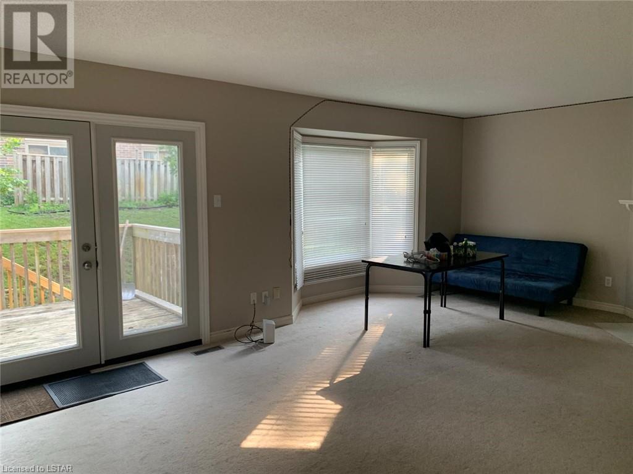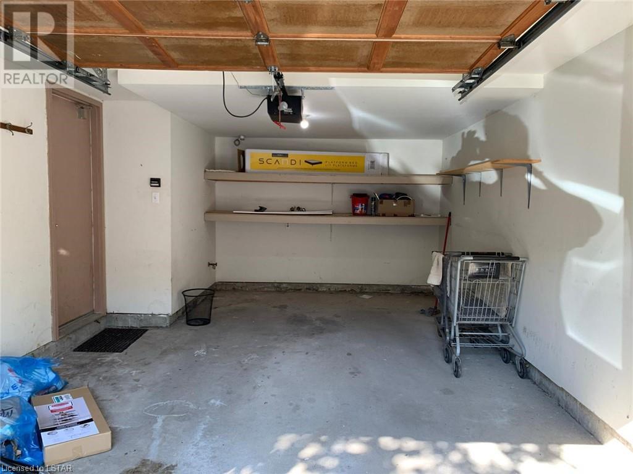1548 Richmond Street Unit# 8 London, Ontario N6G 4W9
$2,950 Monthly
Heat, Electricity, WaterMaintenance, Heat, Electricity, Water
$371 Monthly
Maintenance, Heat, Electricity, Water
$371 MonthlyWelcome to the Richmond Manor Condominiums Unit #8. Perfect for Parents of students this 4 bedroom, 3.5 bathroom town carries all above grade bedrooms with 2 ensuite bathrooms. The first floor begins with a single car garage, interior access, and a bedroom with a 3pc ensuite. The second floor has a bright eat-in kitchen with a bay window and plenty of storage. Large family room with gas fireplace, walk-out patio, formal dining area & bathroom/laundry combo. Third-floor holds 3 large bedrooms and 2 full bathrooms. Equipped with 5 appliances. Walking distance to Western university, university hospital and all the amenities. Masonville Mall, Loblaws & much more. Call today before it's gone! (id:50617)
Property Details
| MLS® Number | 40578392 |
| Property Type | Single Family |
| Amenities Near By | Hospital |
| Equipment Type | Water Heater |
| Parking Space Total | 2 |
| Rental Equipment Type | Water Heater |
Building
| Bathroom Total | 4 |
| Bedrooms Above Ground | 4 |
| Bedrooms Total | 4 |
| Appliances | Dishwasher, Dryer, Refrigerator, Stove, Water Meter, Washer, Hood Fan, Garage Door Opener |
| Architectural Style | 2 Level |
| Basement Development | Finished |
| Basement Type | Full (finished) |
| Construction Style Attachment | Attached |
| Cooling Type | Central Air Conditioning |
| Exterior Finish | Brick Veneer, Shingles |
| Half Bath Total | 1 |
| Heating Type | Forced Air |
| Stories Total | 2 |
| Size Interior | 1550 |
| Type | Row / Townhouse |
| Utility Water | Municipal Water |
Parking
| Attached Garage |
Land
| Access Type | Road Access |
| Acreage | No |
| Land Amenities | Hospital |
| Sewer | Municipal Sewage System |
| Size Total Text | Under 1/2 Acre |
| Zoning Description | R5-5 |
Rooms
| Level | Type | Length | Width | Dimensions |
|---|---|---|---|---|
| Second Level | 2pc Bathroom | 3'8'' x 6'1'' | ||
| Second Level | Dining Room | 12'1'' x 15'1'' | ||
| Second Level | Kitchen | 12'9'' x 11'9'' | ||
| Second Level | Living Room | 21'3'' x 12'0'' | ||
| Third Level | 4pc Bathroom | 5'2'' x 6'4'' | ||
| Third Level | 4pc Bathroom | 5'3'' x 6'1'' | ||
| Third Level | Bedroom | 13'1'' x 11'2'' | ||
| Third Level | Bedroom | 10'0'' x 9'4'' | ||
| Third Level | Primary Bedroom | 16'1'' x 12'2'' | ||
| Main Level | 3pc Bathroom | 4'1'' x 4'5'' | ||
| Main Level | Bedroom | 14'0'' x 12'0'' |
https://www.realtor.ca/real-estate/26810730/1548-richmond-street-unit-8-london
Interested?
Contact us for more information
