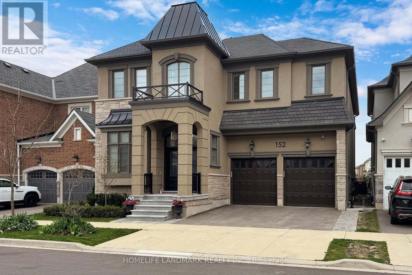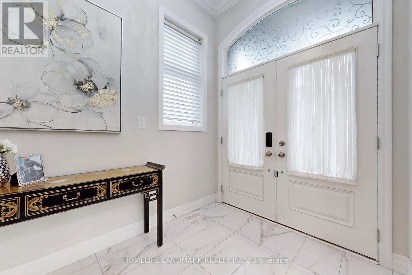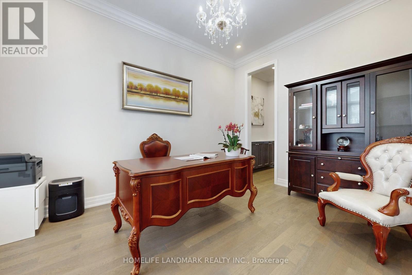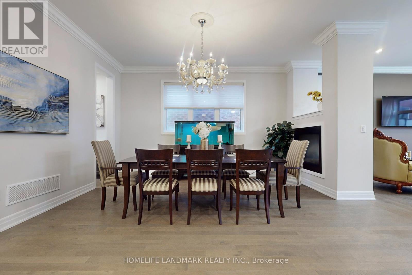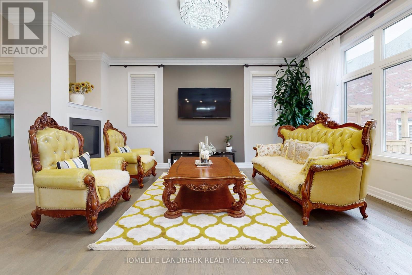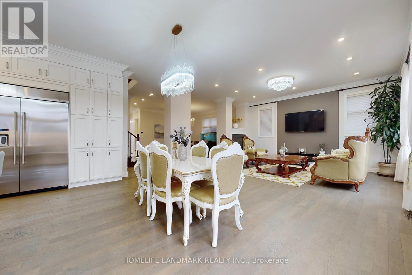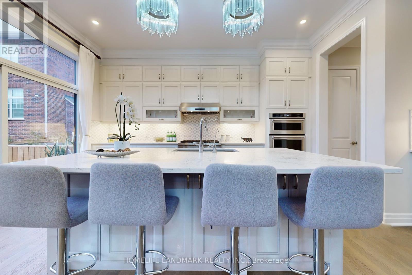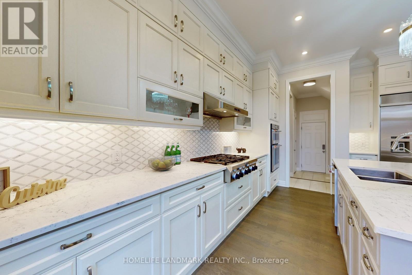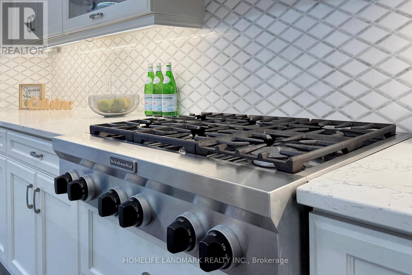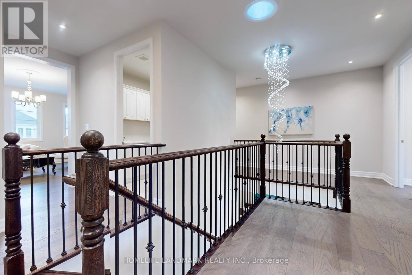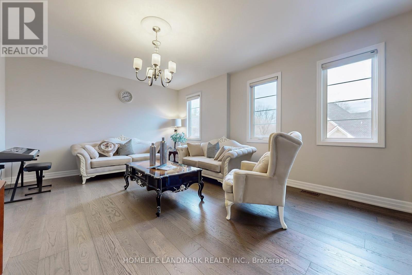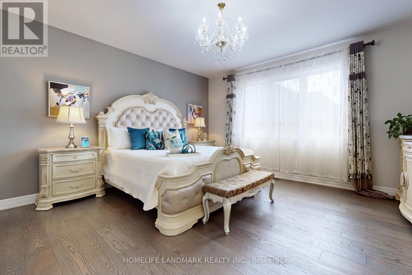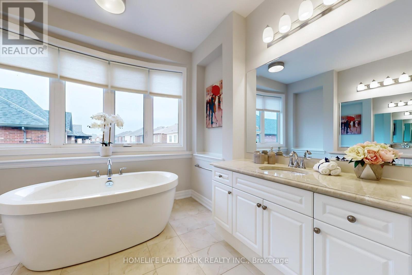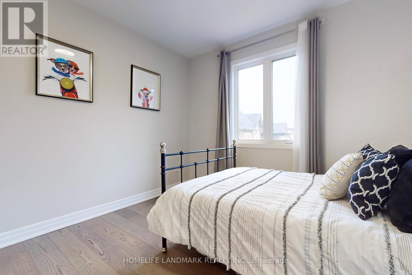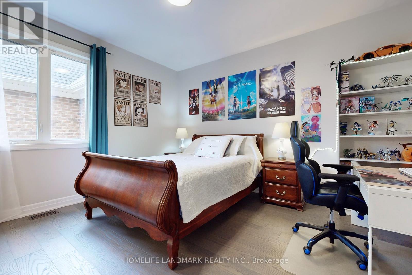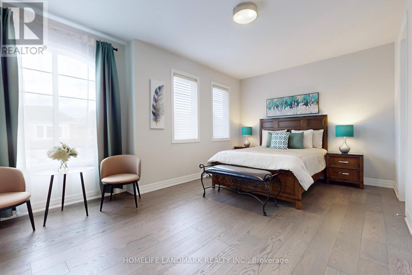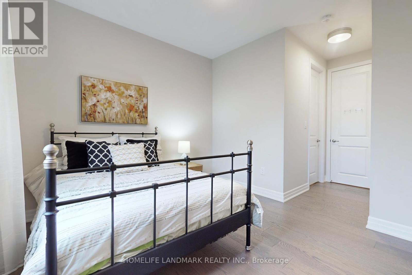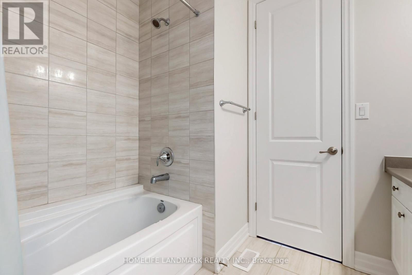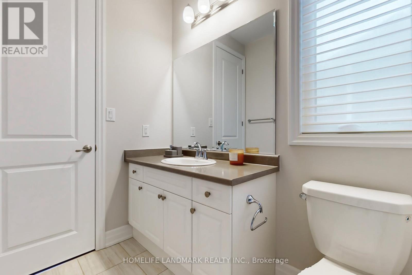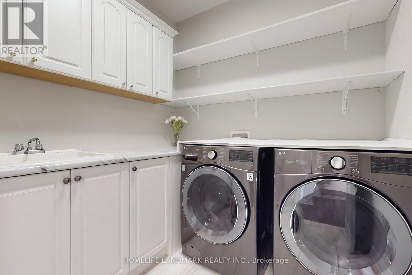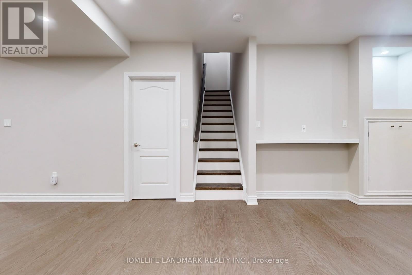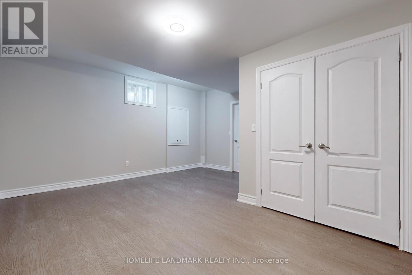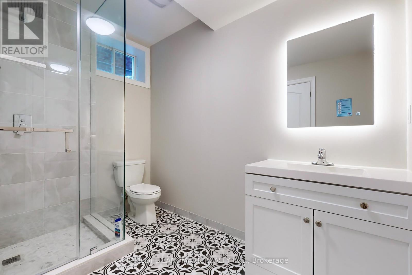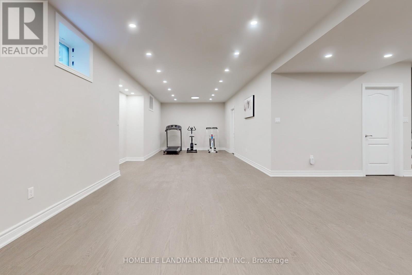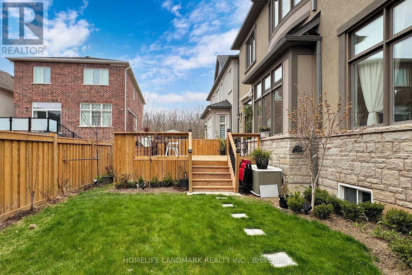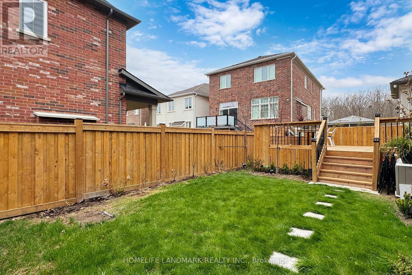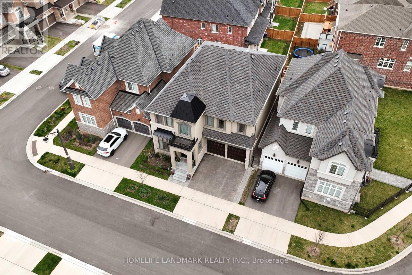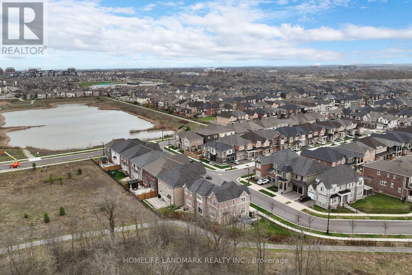6 Bedroom
5 Bathroom
Fireplace
Central Air Conditioning
Forced Air
$2,790,000
Famous Developer's Luxurious French Chateau Model Home, 5+1 Bedrooms With Stone/Stucco Exterior/Bright Tiled Foyer/Hardwood Floor Throughout With 10ft Smooth Ceilings on Main 9 ft on Upper/Lower Levels; $$$ Spent on exceptional Developer Upgrades! Formal Dining Room with an Extensive Pantry; Open Concept Family Room Combined with Breakfast Area & Kitchen; Quartz Counter W/Huge Island & Upgraded Appliances; Finished Basement With 1 Bedroom/ 3 pieces Washroom/Huge Entertainment Space & Space for Potential Personal Designed use. 5500 Sft Living Space;Perfect & Natural Beautiful Neighbourhood to Live Facing the Settlers Wood Forest & Walking to Zachary Pond; Top-Of-The Line Schools Area With French Immersion & IB Program; 2 Minutes Driving to the New/Modern Elementary School; 2 Minutes Driving to Walmart/Longos/Bank/Restaurant; 5 Minutes Driving to Highway; 3 Minutes Driving to the Newly Contracted Modern North Oakville East Secondary High School which Is Expected to Open In 2026 **** EXTRAS **** Beautiful Landscaping With Fruit Trees/Flowers/Huge Deck; Finished Basement With Oversized Recreation Room, 1 Bedroom/3 Piece Bathroom. Steps From School And Close To Shopping, Restaurants, Community Centre & All Amenities! (id:50617)
Property Details
|
MLS® Number
|
W8273016 |
|
Property Type
|
Single Family |
|
Community Name
|
Rural Oakville |
|
Amenities Near By
|
Park, Schools |
|
Parking Space Total
|
4 |
Building
|
Bathroom Total
|
5 |
|
Bedrooms Above Ground
|
5 |
|
Bedrooms Below Ground
|
1 |
|
Bedrooms Total
|
6 |
|
Basement Development
|
Finished |
|
Basement Type
|
N/a (finished) |
|
Construction Style Attachment
|
Detached |
|
Cooling Type
|
Central Air Conditioning |
|
Exterior Finish
|
Stone, Stucco |
|
Fireplace Present
|
Yes |
|
Heating Fuel
|
Natural Gas |
|
Heating Type
|
Forced Air |
|
Stories Total
|
2 |
|
Type
|
House |
Parking
Land
|
Acreage
|
No |
|
Land Amenities
|
Park, Schools |
|
Size Irregular
|
45.18 X 90.05 Ft |
|
Size Total Text
|
45.18 X 90.05 Ft |
|
Surface Water
|
Lake/pond |
Rooms
| Level |
Type |
Length |
Width |
Dimensions |
|
Second Level |
Primary Bedroom |
4.69 m |
4.57 m |
4.69 m x 4.57 m |
|
Second Level |
Bedroom 2 |
3.35 m |
3.23 m |
3.35 m x 3.23 m |
|
Second Level |
Bedroom 3 |
4.21 m |
3.67 m |
4.21 m x 3.67 m |
|
Second Level |
Bedroom 4 |
5.42 m |
3.72 m |
5.42 m x 3.72 m |
|
Second Level |
Bedroom 5 |
5.43 m |
4.14 m |
5.43 m x 4.14 m |
|
Basement |
Bedroom |
5.15 m |
4.81 m |
5.15 m x 4.81 m |
|
Basement |
Great Room |
7.92 m |
4.81 m |
7.92 m x 4.81 m |
|
Main Level |
Living Room |
3.99 m |
3.23 m |
3.99 m x 3.23 m |
|
Main Level |
Dining Room |
4.6 m |
3.96 m |
4.6 m x 3.96 m |
|
Main Level |
Family Room |
4.75 m |
2.9 m |
4.75 m x 2.9 m |
|
Main Level |
Eating Area |
5.67 m |
3.66 m |
5.67 m x 3.66 m |
|
Main Level |
Family Room |
5.49 m |
4.75 m |
5.49 m x 4.75 m |
https://www.realtor.ca/real-estate/26805184/152-bowbeer-rd-oakville-rural-oakville
