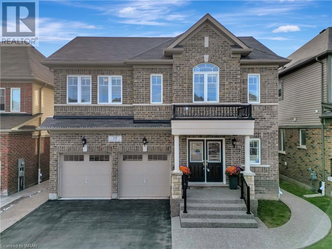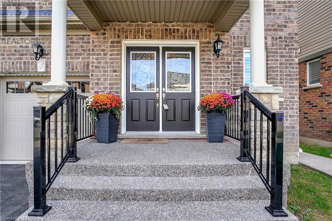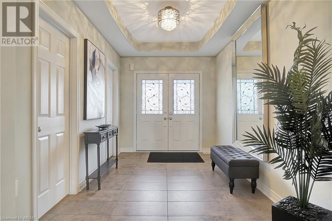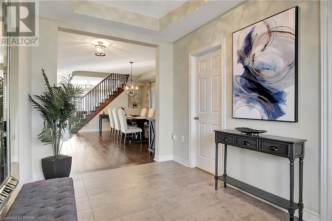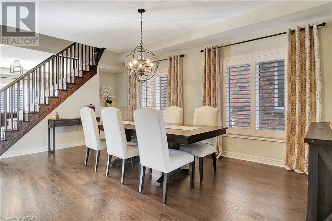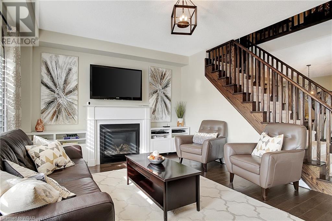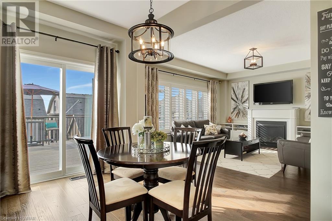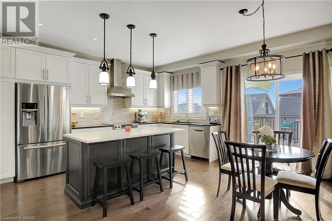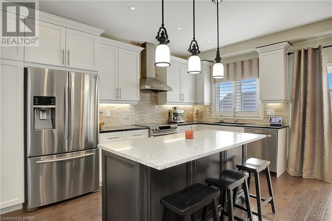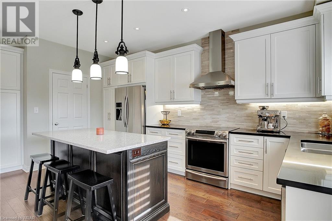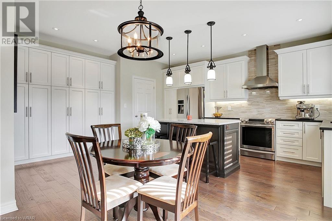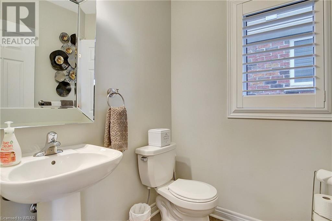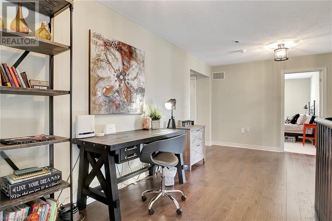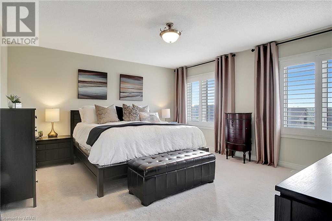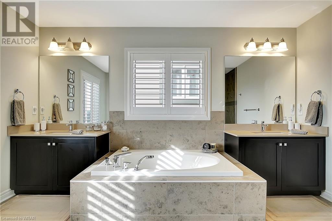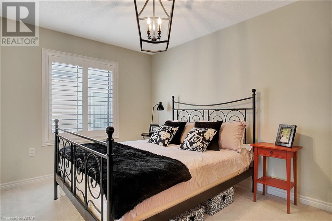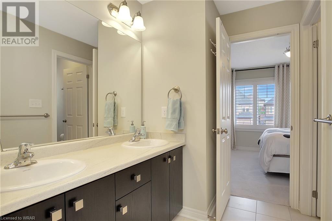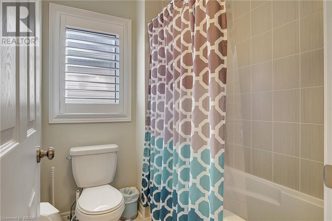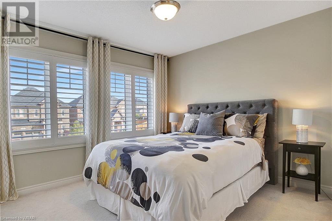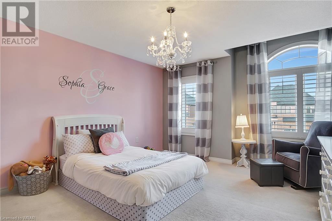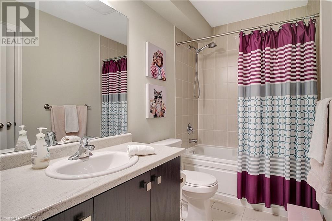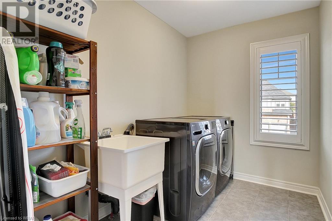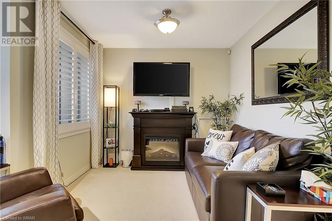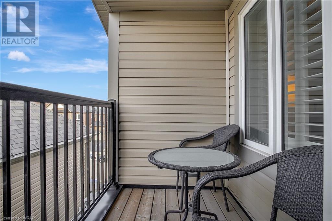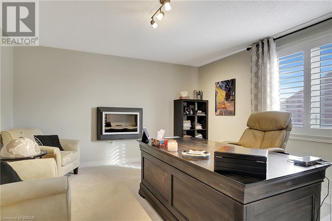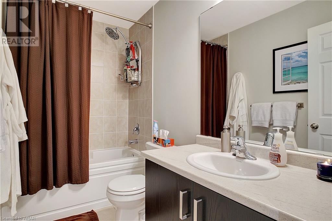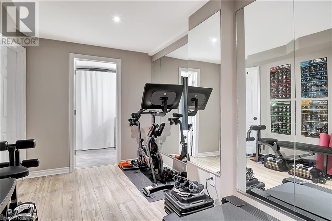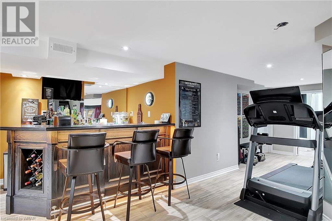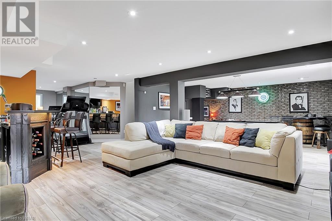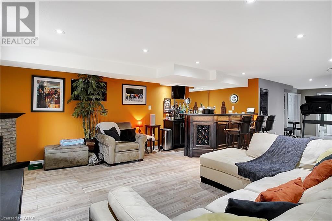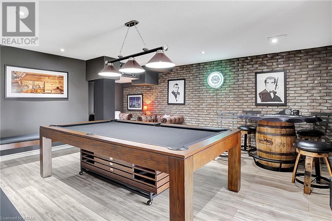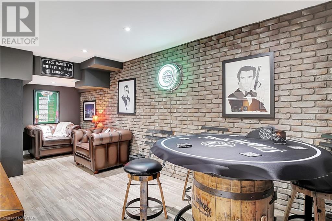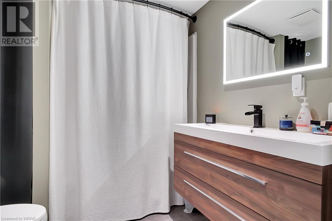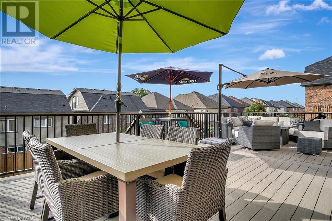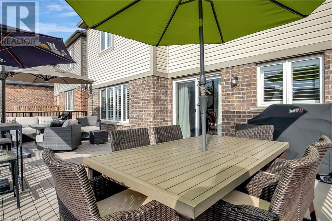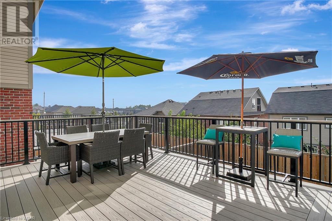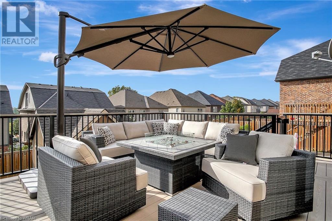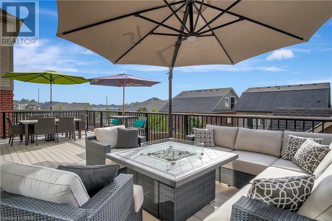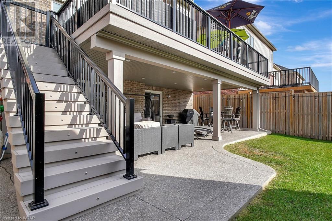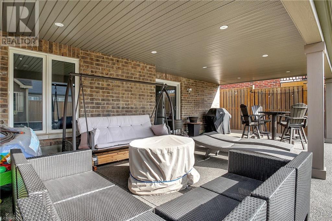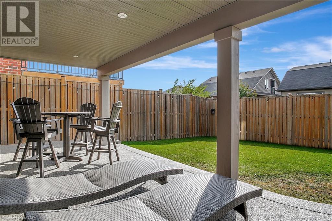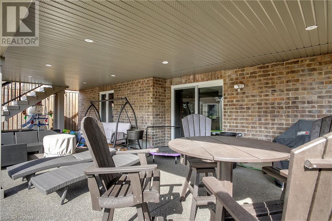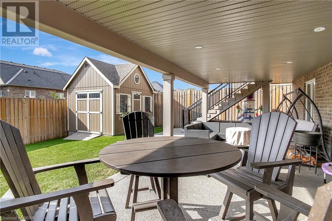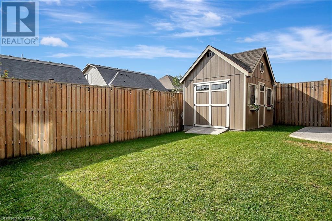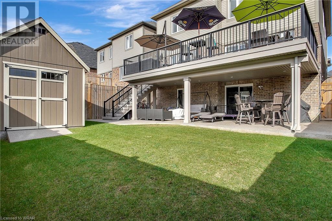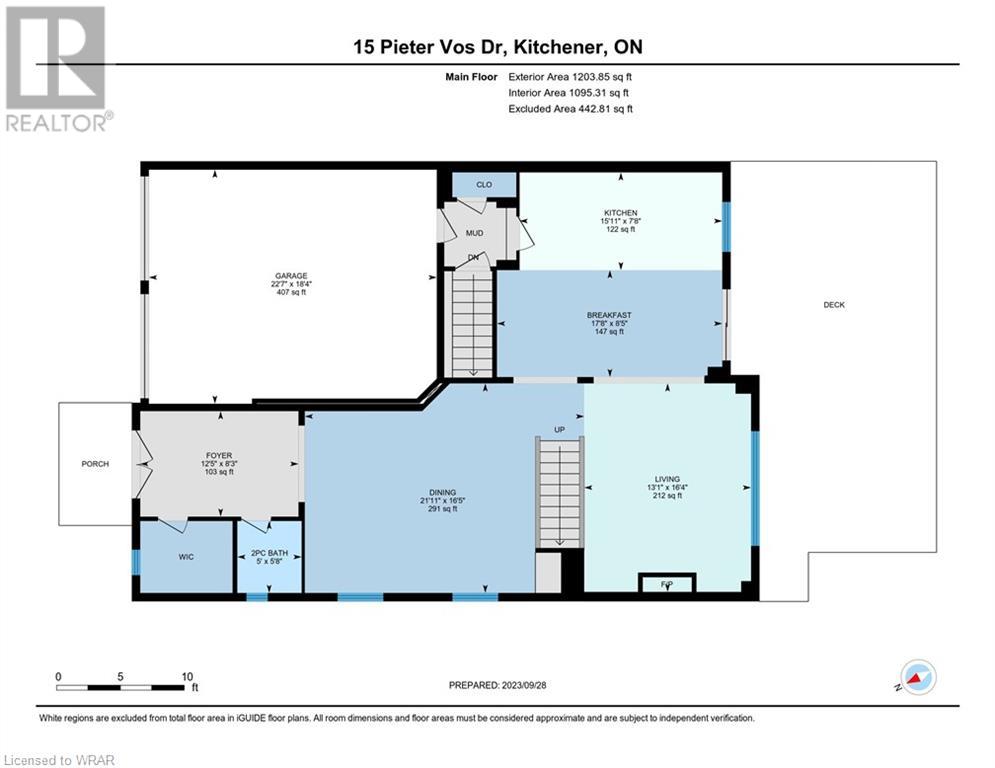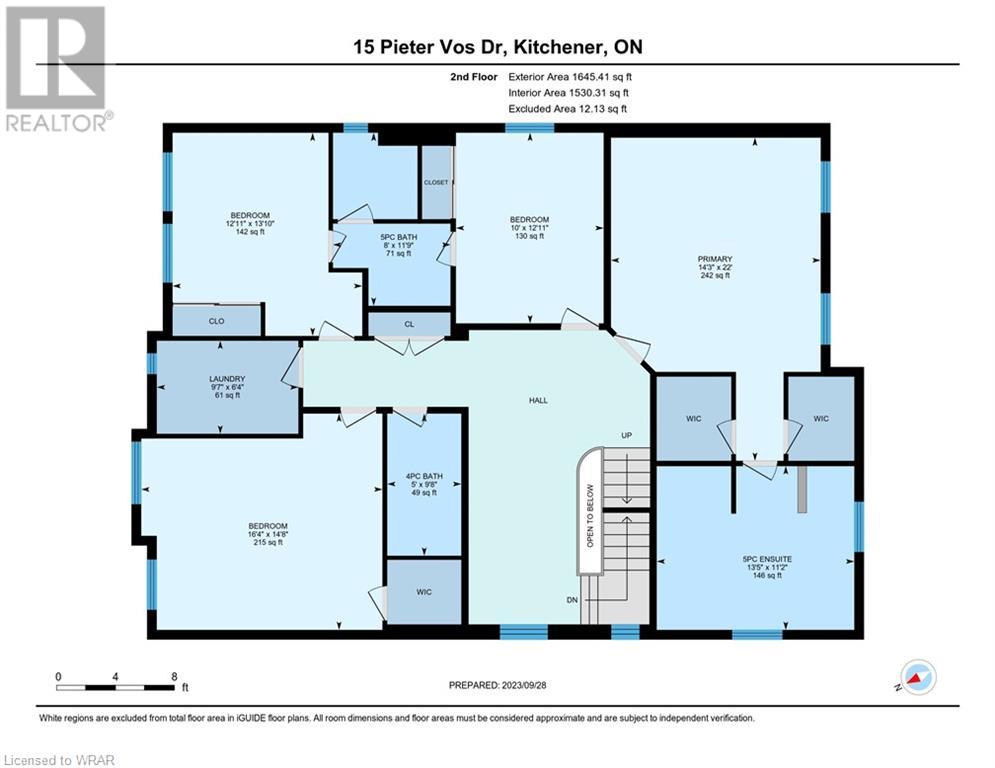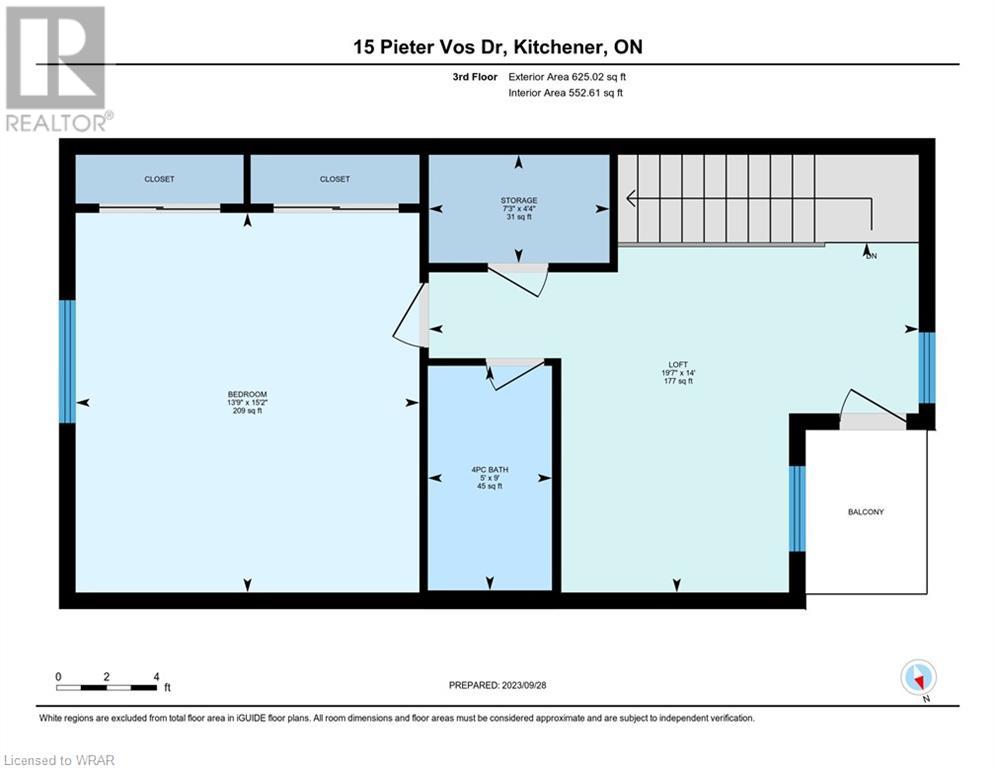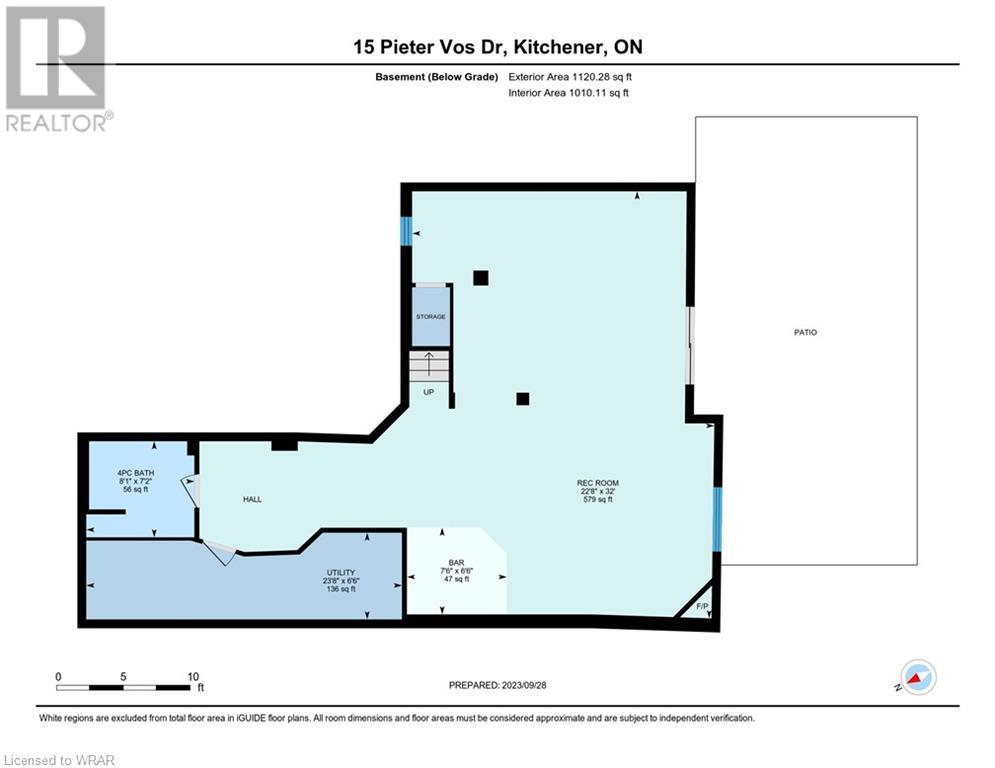5 Bedroom
6 Bathroom
3563
3 Level
Fireplace
Central Air Conditioning
Forced Air
$1,399,900
This is a rare find!!! Welcome to this beautiful 2+ storey with loft & walk out home at 15 Pieter Vos Drive! Located in the highly desirable neighbourhood of Doon South - minutes to the 401, Conestoga College and great schools - this fully upgraded home offers over 4000 sq. feet of finished living space!! The main floor features an impressive large foyer with a walk-in closet, 9 foot ceilings, open concept views, a gas fireplace, California shutters and hardwood flooring throughout. The jewel of this home is the substantially upgraded chef’s kitchen with tons of storage, wall-to-wall pantry and quartz counters. Step out of your kitchen onto a two-level custom luxury vinyl deck which covers the entire width of the home & features a waterproof membrane, pot lights and +++ upgrades. The second floor boasts 4 spacious bedrooms, his and her walk-in closets, a 5-piece ensuite in the primary, 2 additional full bathrooms and a spacious laundry room. It does not end here - walk up to discover a spectacular loft with live in nanny/in-law quarters - includes a full living room, large bedroom, 4 piece bathroom, walk-in storage closet and a private covered balcony. A few levels down, a walk-out entertainer’s basement awaits where no detail was overlooked. It includes a fireplace, wall-to-wall mirrored gym area, a 4 piece bathroom with spa/jacuzzi tub, luxury vinyl flooring and a walk-out patio. The backyard is fully fenced and features multiple barbeque gas line hook ups and a custom oversized shed with loft. Exposed aggregated concrete hugs this home and covers the porch, walkways, and staircase on both sides. The possibilities are endless in this AAA, modern and substantial space – call for your private showing today! (id:50617)
Property Details
|
MLS® Number
|
40576318 |
|
Property Type
|
Single Family |
|
Amenities Near By
|
Golf Nearby, Park, Schools, Shopping |
|
Equipment Type
|
Water Heater |
|
Features
|
Sump Pump, Automatic Garage Door Opener |
|
Parking Space Total
|
4 |
|
Rental Equipment Type
|
Water Heater |
|
Structure
|
Shed |
Building
|
Bathroom Total
|
6 |
|
Bedrooms Above Ground
|
5 |
|
Bedrooms Total
|
5 |
|
Appliances
|
Central Vacuum - Roughed In, Dishwasher, Refrigerator, Stove, Water Softener, Window Coverings, Garage Door Opener |
|
Architectural Style
|
3 Level |
|
Basement Development
|
Finished |
|
Basement Type
|
Full (finished) |
|
Constructed Date
|
2015 |
|
Construction Style Attachment
|
Detached |
|
Cooling Type
|
Central Air Conditioning |
|
Exterior Finish
|
Brick, Vinyl Siding |
|
Fire Protection
|
Security System |
|
Fireplace Fuel
|
Electric |
|
Fireplace Present
|
Yes |
|
Fireplace Total
|
2 |
|
Fireplace Type
|
Other - See Remarks |
|
Foundation Type
|
Poured Concrete |
|
Half Bath Total
|
1 |
|
Heating Fuel
|
Natural Gas |
|
Heating Type
|
Forced Air |
|
Stories Total
|
3 |
|
Size Interior
|
3563 |
|
Type
|
House |
|
Utility Water
|
Municipal Water |
Parking
Land
|
Access Type
|
Highway Access, Highway Nearby |
|
Acreage
|
No |
|
Fence Type
|
Fence |
|
Land Amenities
|
Golf Nearby, Park, Schools, Shopping |
|
Sewer
|
Municipal Sewage System |
|
Size Depth
|
115 Ft |
|
Size Frontage
|
43 Ft |
|
Size Irregular
|
0.114 |
|
Size Total
|
0.114 Ac|under 1/2 Acre |
|
Size Total Text
|
0.114 Ac|under 1/2 Acre |
|
Zoning Description
|
R4 |
Rooms
| Level |
Type |
Length |
Width |
Dimensions |
|
Second Level |
Laundry Room |
|
|
6'4'' x 9'7'' |
|
Second Level |
Primary Bedroom |
|
|
22'0'' x 15'3'' |
|
Second Level |
Bedroom |
|
|
12'11'' x 10'0'' |
|
Second Level |
Bedroom |
|
|
14'8'' x 16'4'' |
|
Second Level |
Bedroom |
|
|
13'10'' x 12'11'' |
|
Second Level |
5pc Bathroom |
|
|
Measurements not available |
|
Second Level |
5pc Bathroom |
|
|
Measurements not available |
|
Second Level |
4pc Bathroom |
|
|
Measurements not available |
|
Third Level |
Storage |
|
|
7'3'' x 4'4'' |
|
Third Level |
Loft |
|
|
19'7'' x 14'0'' |
|
Third Level |
Bedroom |
|
|
13'9'' x 15'2'' |
|
Third Level |
4pc Bathroom |
|
|
Measurements not available |
|
Basement |
Utility Room |
|
|
6'6'' x 23'8'' |
|
Basement |
Recreation Room |
|
|
32'0'' x 22'8'' |
|
Basement |
Other |
|
|
6'6'' x 7'6'' |
|
Basement |
4pc Bathroom |
|
|
Measurements not available |
|
Main Level |
Living Room |
|
|
16'4'' x 13'1'' |
|
Main Level |
Kitchen |
|
|
7'8'' x 15'1'' |
|
Main Level |
Foyer |
|
|
8'3'' x 12'5'' |
|
Main Level |
Dining Room |
|
|
16'5'' x 21'11'' |
|
Main Level |
Breakfast |
|
|
8'5'' x 17'8'' |
|
Main Level |
2pc Bathroom |
|
|
Measurements not available |
https://www.realtor.ca/real-estate/26793033/15-pieter-vos-drive-kitchener
