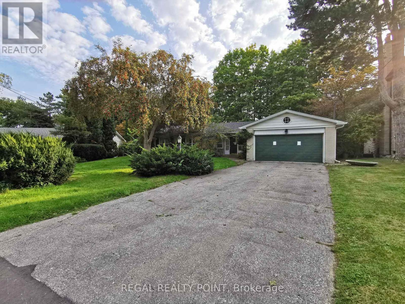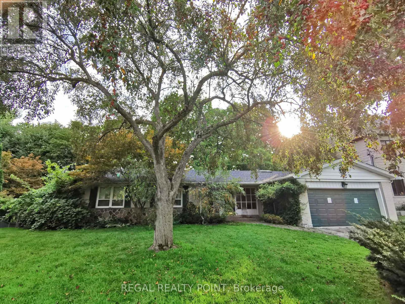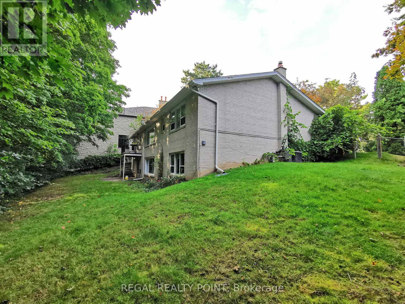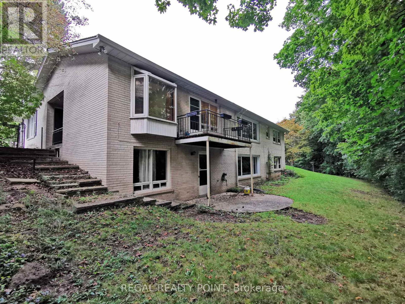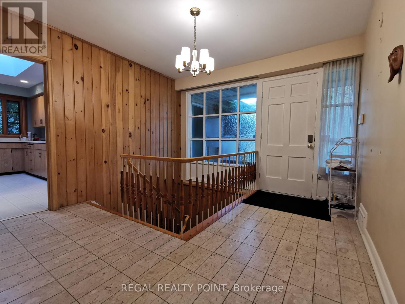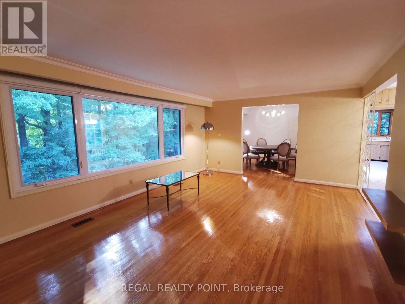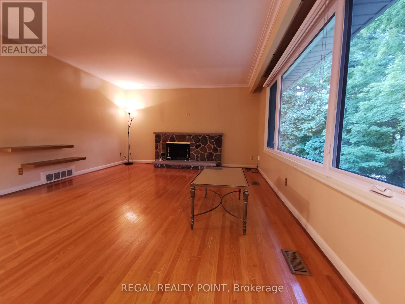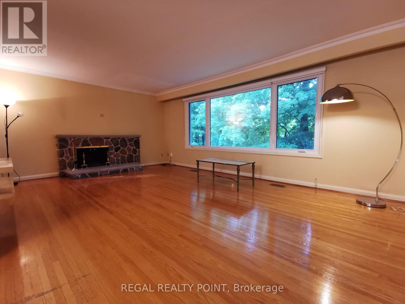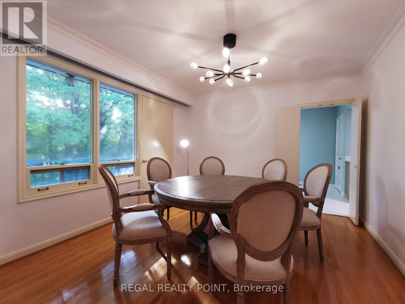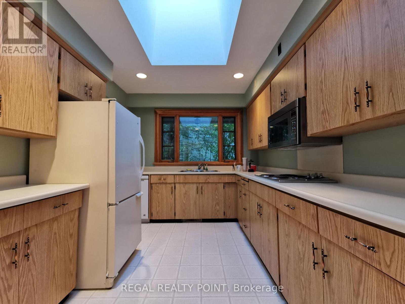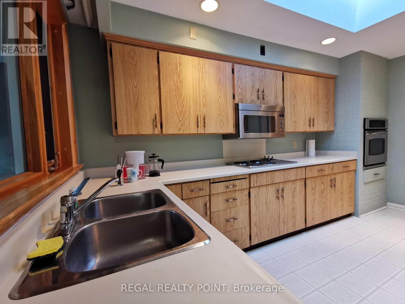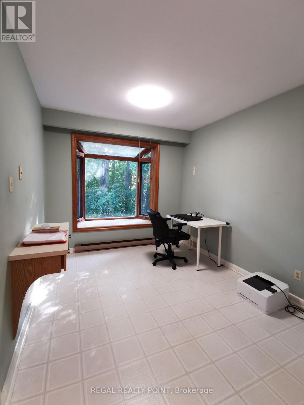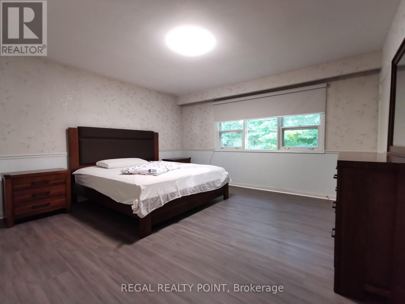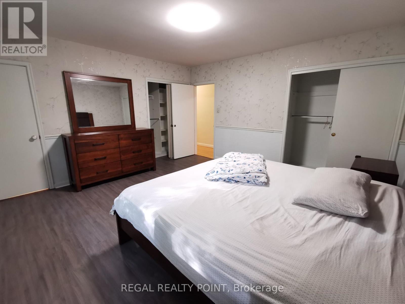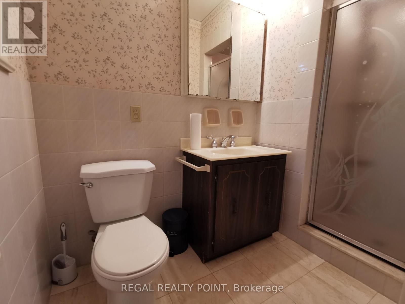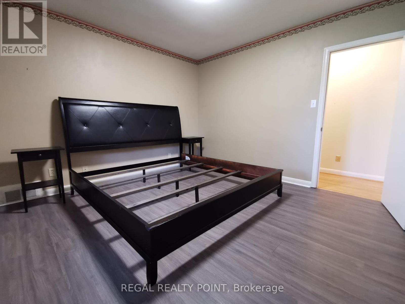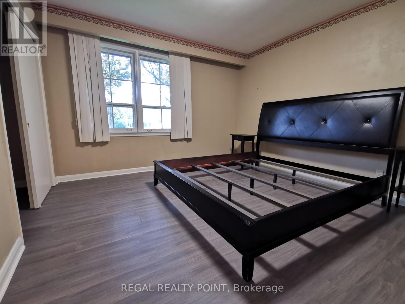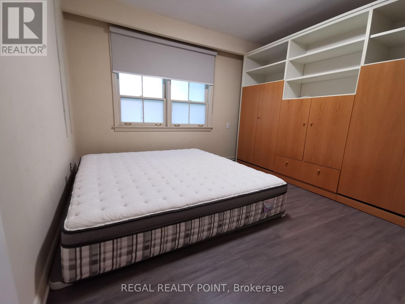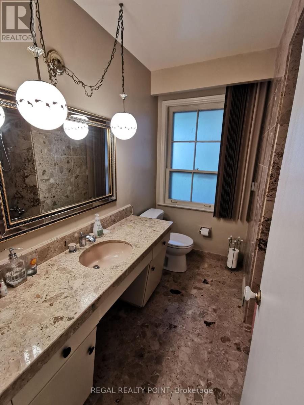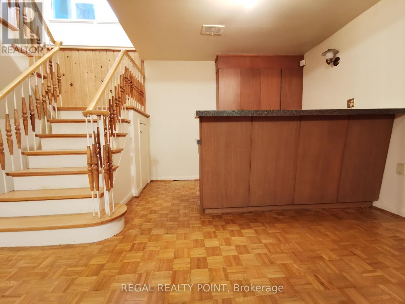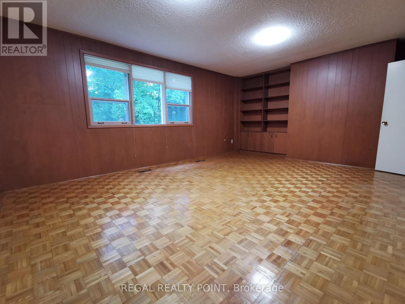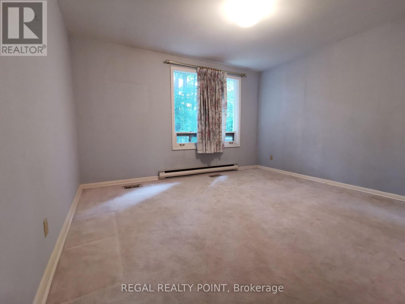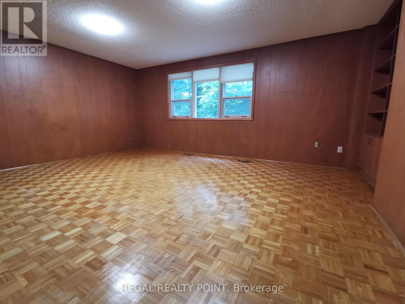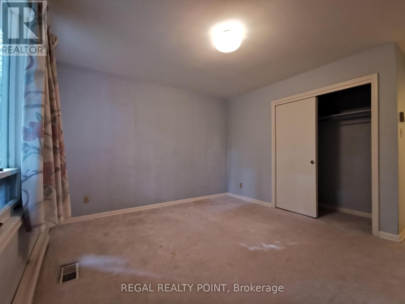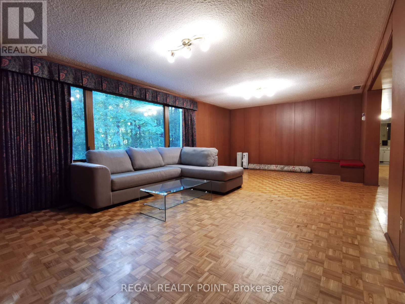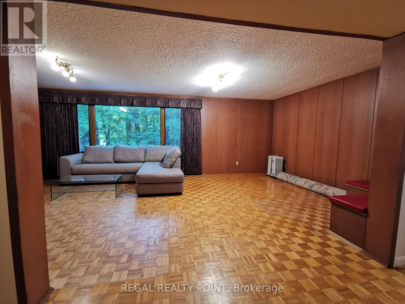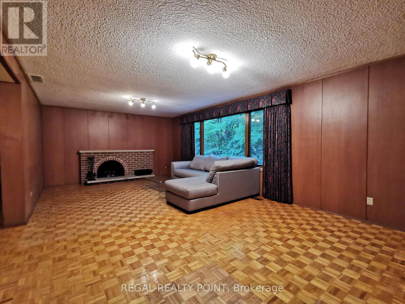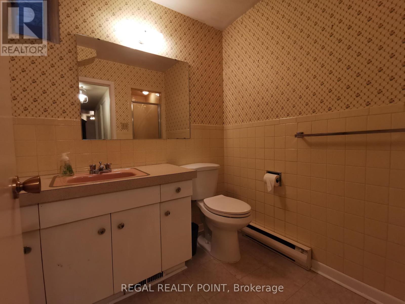5 Bedroom
3 Bathroom
Raised Bungalow
Fireplace
Central Air Conditioning
Forced Air
$5,685 Monthly
Your search stops here at 15 Artinger Court, a charming and spacious 3-bedroom residence nestled in a quiet and friendly neighborhood in Toronto midtown. Prestigious schools. This is a 14,000 square ft well treed lot on a child friendly cul de sac. Backing onto ravine & Bridle Path Estate Mansions. New vinyl floor for all three bedrooms on the main floor. New window coverings throughout the entire house. New LED bulbs throughout the entire house. Lots of furniture can stay including luxury furniture of Ethan Allen dining table and chairs. Numerous Neighborhood Features Include Edwards Gardens, Toronto Botanical Gardens, Shops At Don Mills, Banbury Community Centre, Windfields Park And Various Local Parkettes, Sunnybrook Park Sports Fields & Outdoor Workout Trail. Close to Highway 401, DVP, subway station, IKEA, Costco Wholesale and Costco Business Centre. **** EXTRAS **** All Existing Elf's And Window Coverings, Fridge, Stove, Microwave Oven, Dishwasher, B/I Oven, Washer & Dryer (id:50617)
Property Details
|
MLS® Number
|
C8084092 |
|
Property Type
|
Single Family |
|
Community Name
|
Banbury-Don Mills |
|
Amenities Near By
|
Park |
|
Community Features
|
Community Centre |
|
Features
|
Cul-de-sac, Ravine |
|
Parking Space Total
|
8 |
Building
|
Bathroom Total
|
3 |
|
Bedrooms Above Ground
|
3 |
|
Bedrooms Below Ground
|
2 |
|
Bedrooms Total
|
5 |
|
Architectural Style
|
Raised Bungalow |
|
Basement Development
|
Finished |
|
Basement Features
|
Walk Out |
|
Basement Type
|
N/a (finished) |
|
Construction Style Attachment
|
Detached |
|
Cooling Type
|
Central Air Conditioning |
|
Exterior Finish
|
Brick |
|
Fireplace Present
|
Yes |
|
Heating Fuel
|
Natural Gas |
|
Heating Type
|
Forced Air |
|
Stories Total
|
1 |
|
Type
|
House |
Parking
Land
|
Acreage
|
No |
|
Land Amenities
|
Park |
|
Size Irregular
|
55 X 160 Ft ; Pie Shape Ravine Lot |
|
Size Total Text
|
55 X 160 Ft ; Pie Shape Ravine Lot |
Rooms
| Level |
Type |
Length |
Width |
Dimensions |
|
Lower Level |
Family Room |
3.85 m |
3.2 m |
3.85 m x 3.2 m |
|
Lower Level |
Great Room |
7.66 m |
4.3 m |
7.66 m x 4.3 m |
|
Lower Level |
Bedroom 4 |
5.88 m |
4.25 m |
5.88 m x 4.25 m |
|
Lower Level |
Bedroom 5 |
4.25 m |
3.84 m |
4.25 m x 3.84 m |
|
Main Level |
Foyer |
3.68 m |
3.47 m |
3.68 m x 3.47 m |
|
Main Level |
Living Room |
6.15 m |
4.2 m |
6.15 m x 4.2 m |
|
Main Level |
Dining Room |
3.89 m |
3.55 m |
3.89 m x 3.55 m |
|
Main Level |
Kitchen |
4.7 m |
3.08 m |
4.7 m x 3.08 m |
|
Main Level |
Eating Area |
3.66 m |
2.49 m |
3.66 m x 2.49 m |
|
Main Level |
Primary Bedroom |
4.4 m |
4.2 m |
4.4 m x 4.2 m |
|
Main Level |
Bedroom 2 |
4.3 m |
3.68 m |
4.3 m x 3.68 m |
|
Main Level |
Bedroom 3 |
3.7 m |
3.68 m |
3.7 m x 3.68 m |
https://www.realtor.ca/real-estate/26538677/15-artinger-crt-toronto-banbury-don-mills
