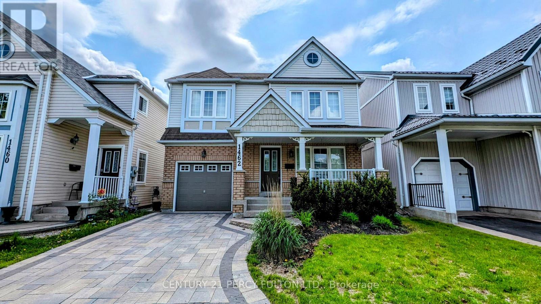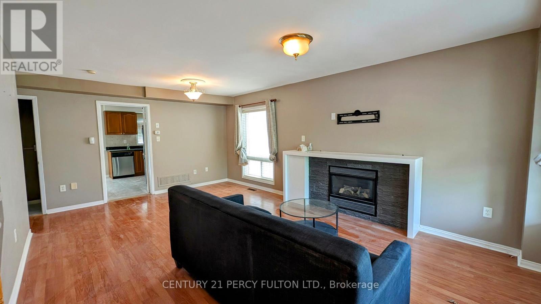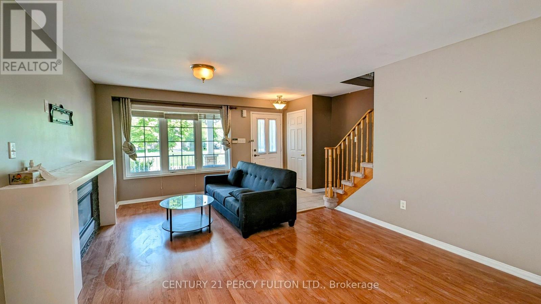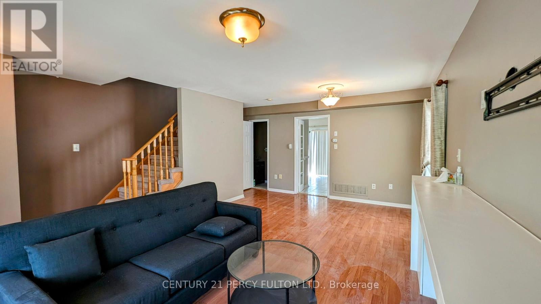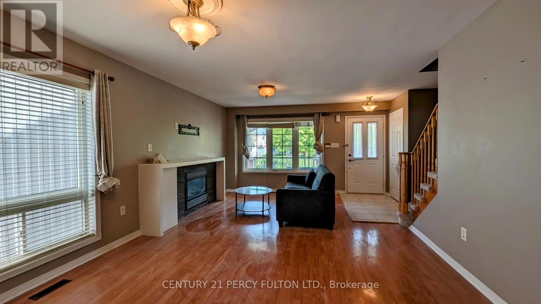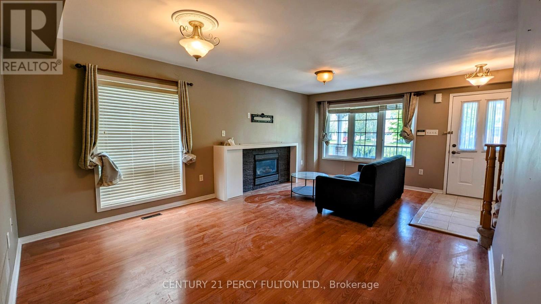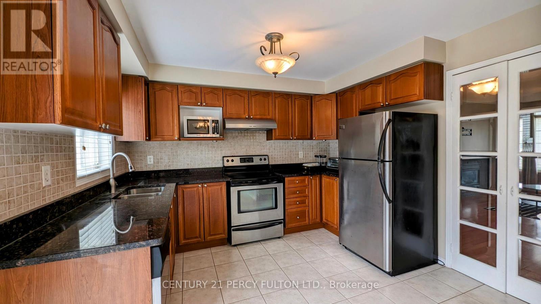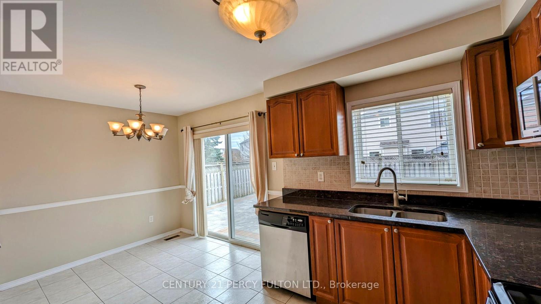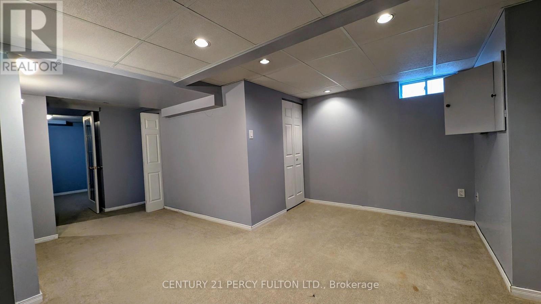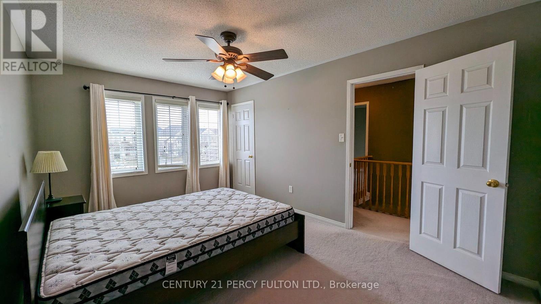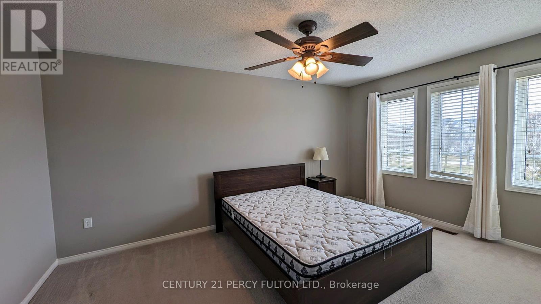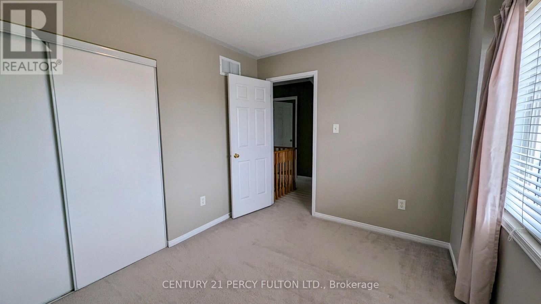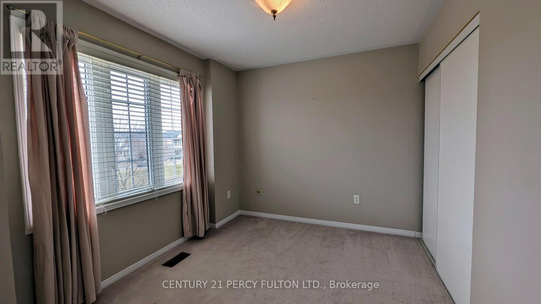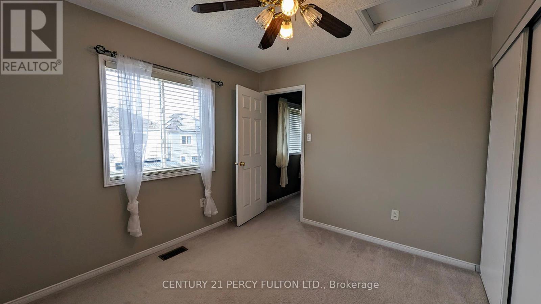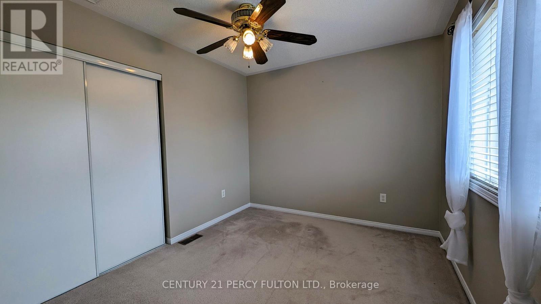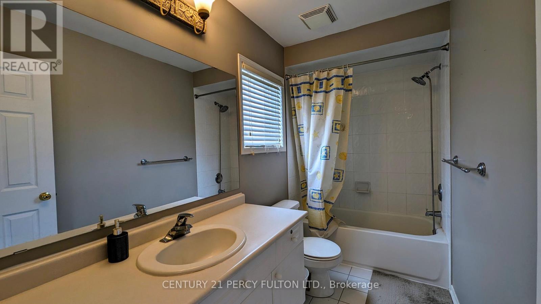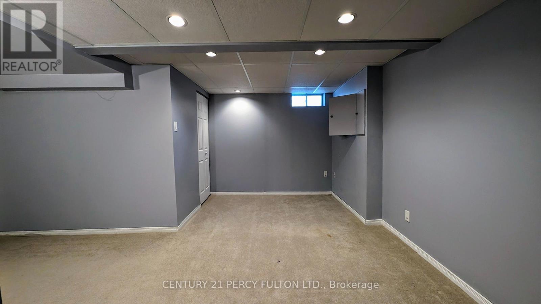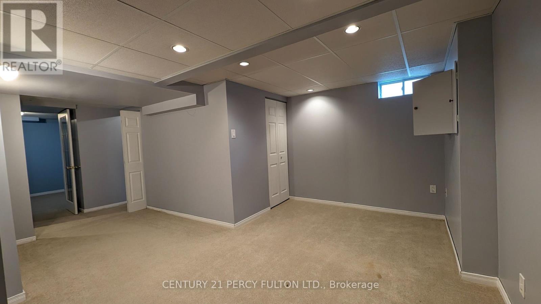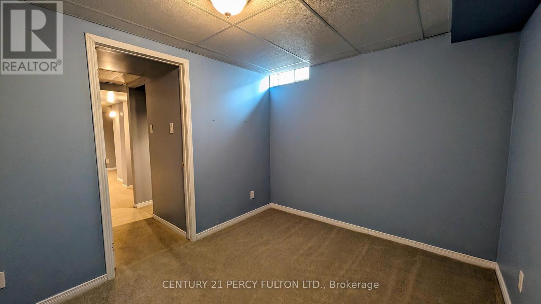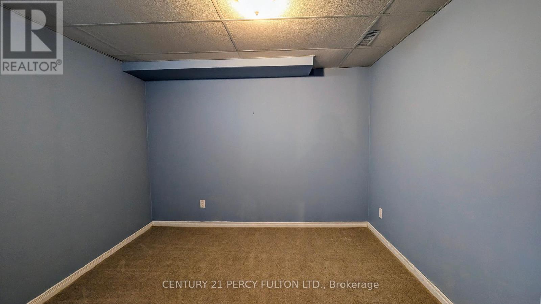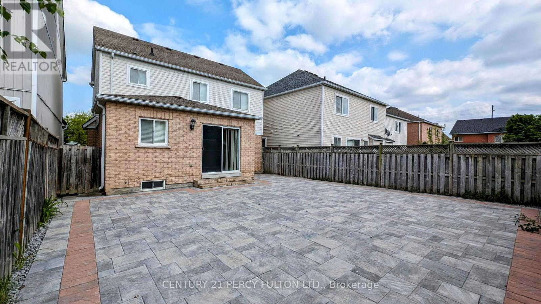4 Bedroom
2 Bathroom
Fireplace
Central Air Conditioning
Forced Air
$3,000 Monthly
Welcome to 1462 Heartland Blvd, in a family-friendly neighbourhood of Northern Oshawa. This charming 3+1 bedroom house fills with natural light as it fronts and backs on the East and West sides. Enter into a spacious living area with 9' smooth ceiling, an electric fireplace, and an exterior view of your front yard. The kitchen is a separate room with a breakfast area, is equipped with full appliances, and has direct access to the fully fenced stone-laid patio. The second floor has three good-sized rooms, great for a young family. Each room has a window and closet. The basement is fully finished and includes a rec area and den, which can act as a fourth bedroom. With convenience at your fingertips, You're just minutes from schools, parks, smart centers, and other amenities for your everyday living! (id:50617)
Property Details
|
MLS® Number
|
E8344892 |
|
Property Type
|
Single Family |
|
Community Name
|
Taunton |
|
Amenities Near By
|
Schools, Park |
|
Community Features
|
Community Centre |
|
Equipment Type
|
Water Heater |
|
Features
|
Paved Yard |
|
Parking Space Total
|
2 |
|
Rental Equipment Type
|
Water Heater |
|
Structure
|
Porch |
Building
|
Bathroom Total
|
2 |
|
Bedrooms Above Ground
|
3 |
|
Bedrooms Below Ground
|
1 |
|
Bedrooms Total
|
4 |
|
Appliances
|
Dishwasher, Furniture, Microwave, Refrigerator, Stove, Window Coverings |
|
Basement Development
|
Finished |
|
Basement Type
|
N/a (finished) |
|
Construction Style Attachment
|
Detached |
|
Cooling Type
|
Central Air Conditioning |
|
Exterior Finish
|
Vinyl Siding |
|
Fireplace Present
|
Yes |
|
Foundation Type
|
Concrete |
|
Heating Fuel
|
Natural Gas |
|
Heating Type
|
Forced Air |
|
Stories Total
|
2 |
|
Type
|
House |
|
Utility Water
|
Municipal Water |
Parking
Land
|
Acreage
|
No |
|
Land Amenities
|
Schools, Park |
|
Sewer
|
Sanitary Sewer |
|
Size Irregular
|
33.99 X 85.3 Ft |
|
Size Total Text
|
33.99 X 85.3 Ft |
Rooms
| Level |
Type |
Length |
Width |
Dimensions |
|
Second Level |
Primary Bedroom |
3.15 m |
4.76 m |
3.15 m x 4.76 m |
|
Second Level |
Bedroom 2 |
3.2 m |
2.67 m |
3.2 m x 2.67 m |
|
Second Level |
Bedroom 3 |
3.2 m |
2.86 m |
3.2 m x 2.86 m |
|
Lower Level |
Den |
2.66 m |
3.1 m |
2.66 m x 3.1 m |
|
Lower Level |
Recreational, Games Room |
4.98 m |
6.03 m |
4.98 m x 6.03 m |
|
Ground Level |
Kitchen |
2.46 m |
3.38 m |
2.46 m x 3.38 m |
|
Ground Level |
Eating Area |
2.46 m |
2.43 m |
2.46 m x 2.43 m |
|
Ground Level |
Living Room |
3.99 m |
3.5 m |
3.99 m x 3.5 m |
|
Ground Level |
Dining Room |
3.99 m |
2.34 m |
3.99 m x 2.34 m |
https://www.realtor.ca/real-estate/26903849/1462-heartland-boulevard-oshawa-taunton
