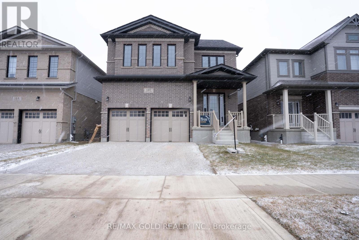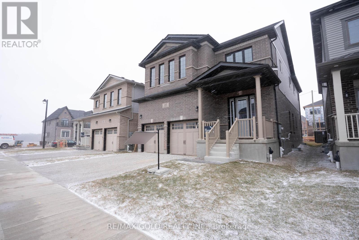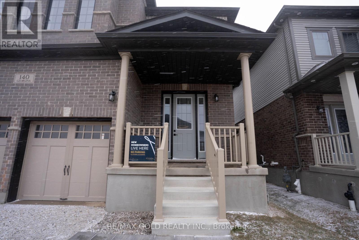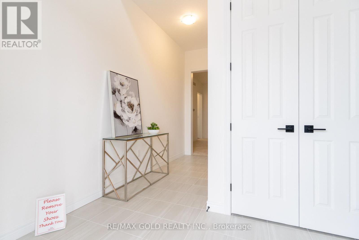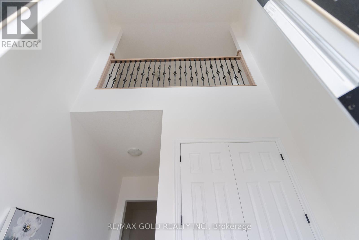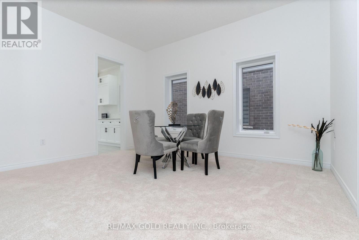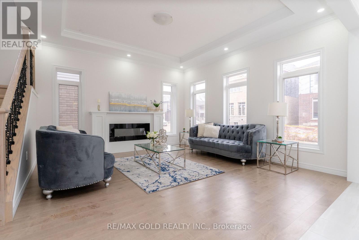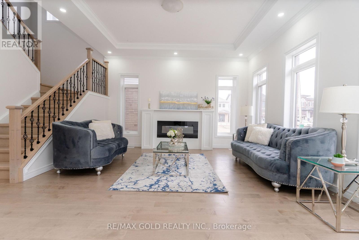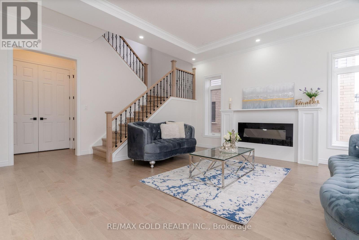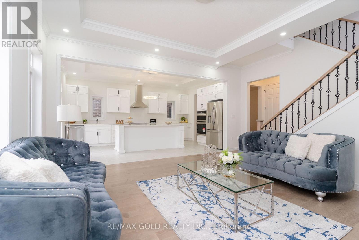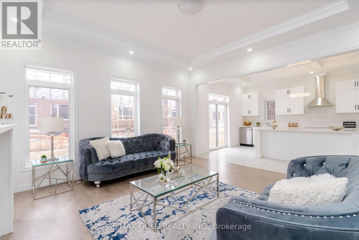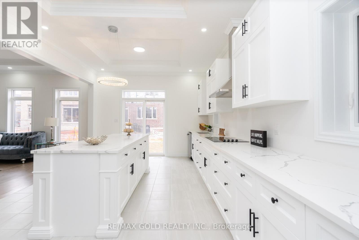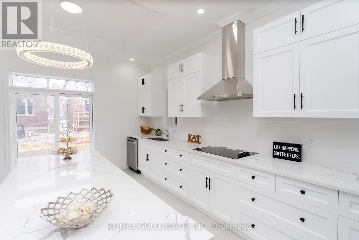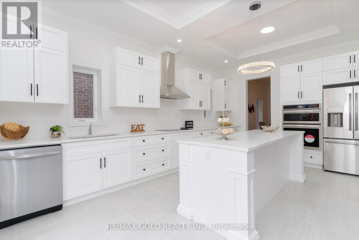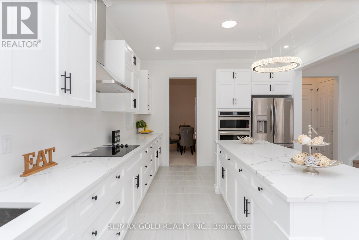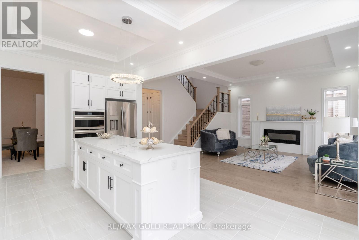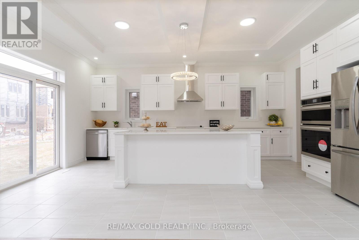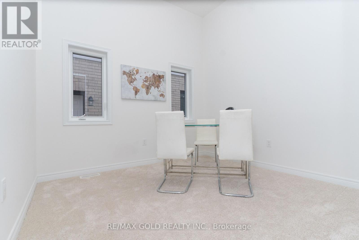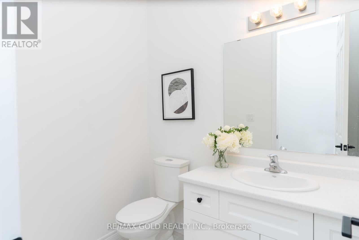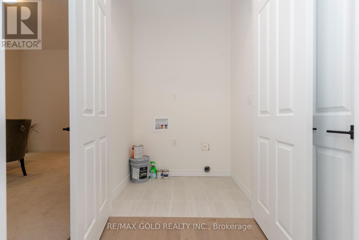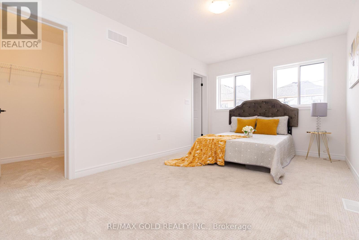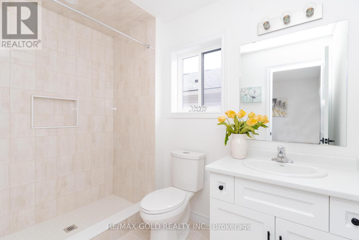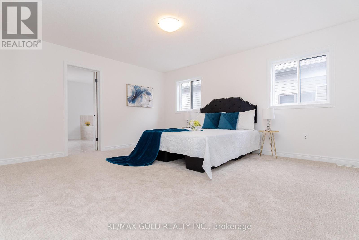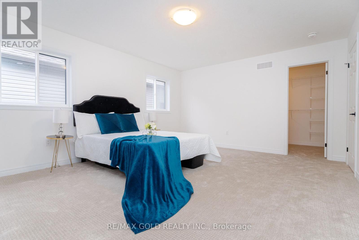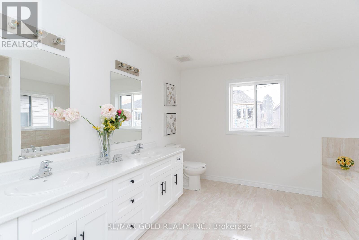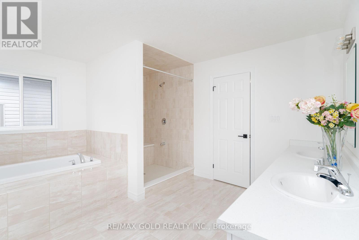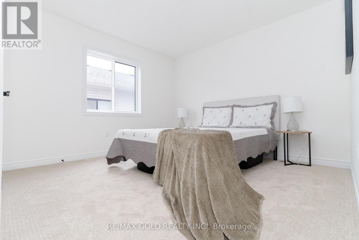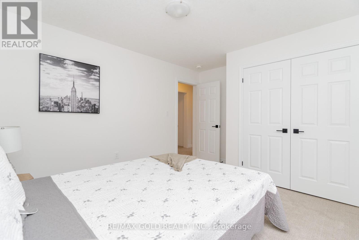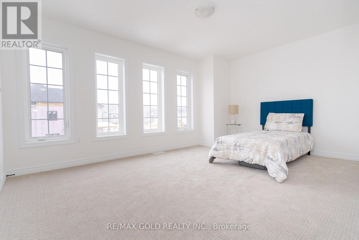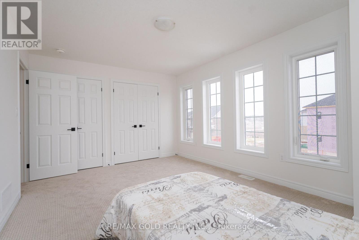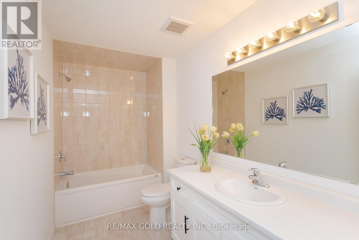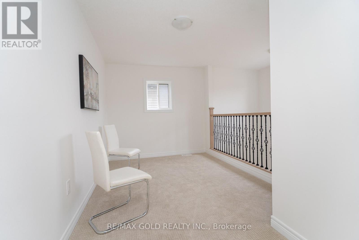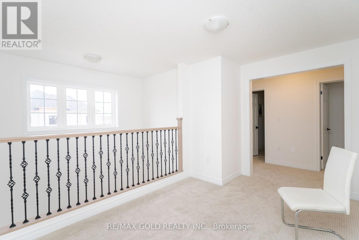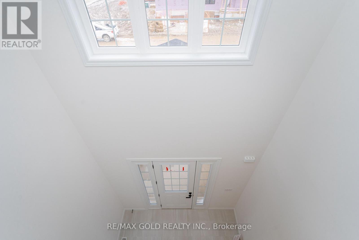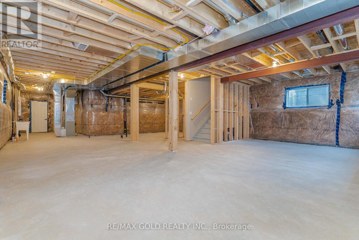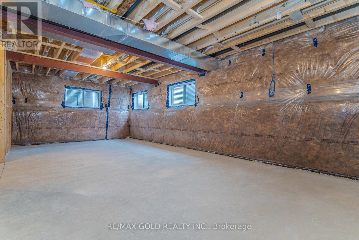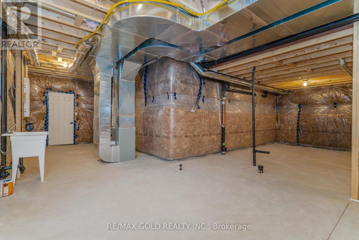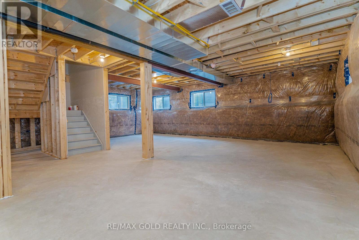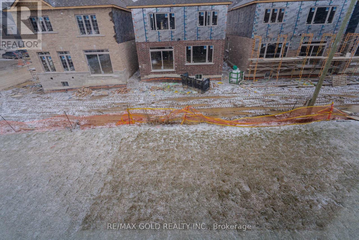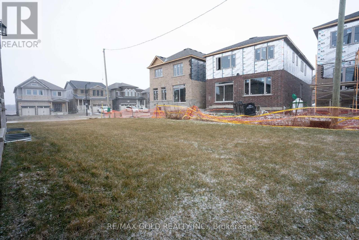4 Bedroom
4 Bathroom
Fireplace
Central Air Conditioning
Forced Air
$1,499,999
NEWLY RENOVATED...UPGRADED HOME...NEVER LIVED...BRAND NEW KITCHEN APPLIANCES...Beautiful Family Home W/Lots of Upgrades Features 10' Ceiling on Main Floor...Very Functional Layout W/Living Room W/Beautiful Fire Place; Separate Dining Room; Very Beautiful Highly Upgraded Gourmet Kitchen W/Breakfast Bar/Built In Oven W/O Beautiful Backyard W/Garden Area; 4 Bedrooms W/2 Primary Bedrooms W/Ensuite Washrooms; 4 Washrooms; Large Loft on 2nd Floor; Den on Main Floor...Huge Basement W/9' Ceiling & Large Windows W/Lots of Potential...Double Car Parking W/Total 4 Parking...PERMIT APPLIED FOR LEGAL BASEMENT...A MUST SEE HOME **** EXTRAS **** Hardwood Floor; Pot Lights; Iron Pickets; Quartz Counter Top; Updated Electrical Fixtures; Upgraded Door Handles (id:50617)
Property Details
|
MLS® Number
|
X8101728 |
|
Property Type
|
Single Family |
|
Parking Space Total
|
4 |
Building
|
Bathroom Total
|
4 |
|
Bedrooms Above Ground
|
4 |
|
Bedrooms Total
|
4 |
|
Basement Development
|
Unfinished |
|
Basement Type
|
N/a (unfinished) |
|
Construction Style Attachment
|
Detached |
|
Cooling Type
|
Central Air Conditioning |
|
Exterior Finish
|
Brick |
|
Fireplace Present
|
Yes |
|
Heating Fuel
|
Natural Gas |
|
Heating Type
|
Forced Air |
|
Stories Total
|
2 |
|
Type
|
House |
Parking
Land
|
Acreage
|
No |
|
Size Irregular
|
39.37 X 99.87 Ft |
|
Size Total Text
|
39.37 X 99.87 Ft |
Rooms
| Level |
Type |
Length |
Width |
Dimensions |
|
Second Level |
Loft |
4.46 m |
2.77 m |
4.46 m x 2.77 m |
|
Second Level |
Primary Bedroom |
4.96 m |
4.53 m |
4.96 m x 4.53 m |
|
Second Level |
Bedroom 2 |
4.72 m |
3.01 m |
4.72 m x 3.01 m |
|
Second Level |
Bedroom 3 |
4.02 m |
4.08 m |
4.02 m x 4.08 m |
|
Second Level |
Bedroom 4 |
4.73 m |
3.65 m |
4.73 m x 3.65 m |
|
Main Level |
Living Room |
5.93 m |
4.95 m |
5.93 m x 4.95 m |
|
Main Level |
Dining Room |
4.68 m |
4.05 m |
4.68 m x 4.05 m |
|
Main Level |
Kitchen |
5.89 m |
4.17 m |
5.89 m x 4.17 m |
|
Main Level |
Den |
3.31 m |
3.23 m |
3.31 m x 3.23 m |
https://www.realtor.ca/real-estate/26564725/140-georgina-st-kitchener
