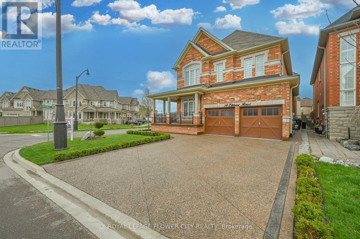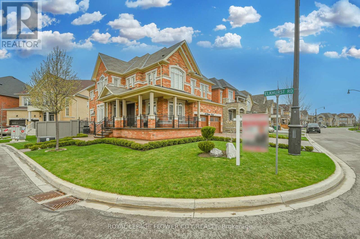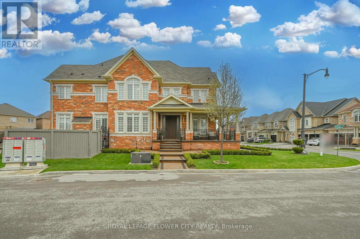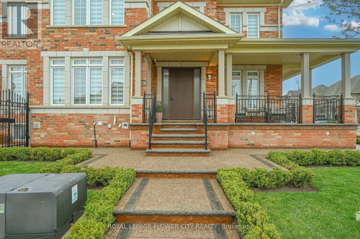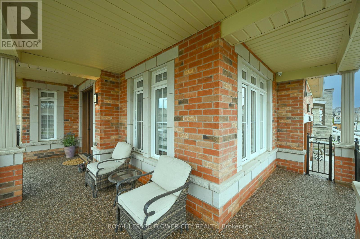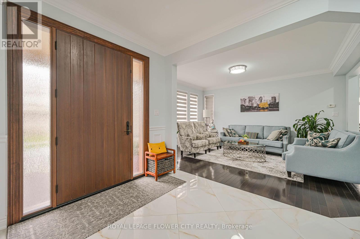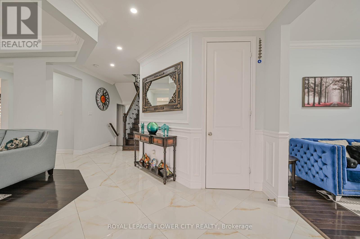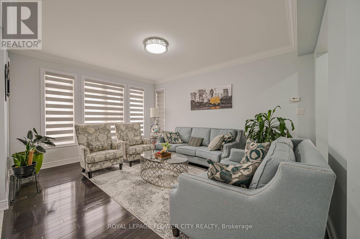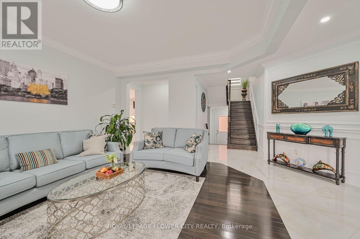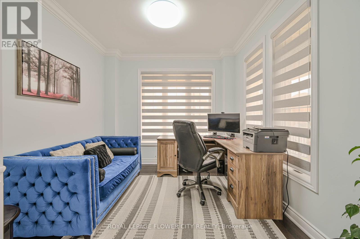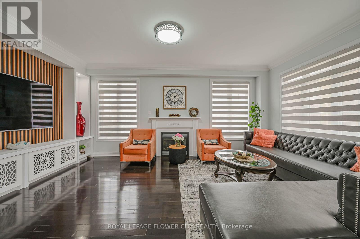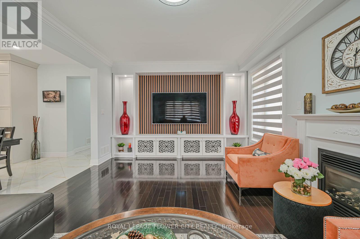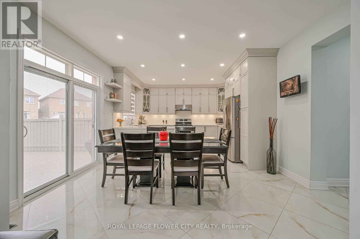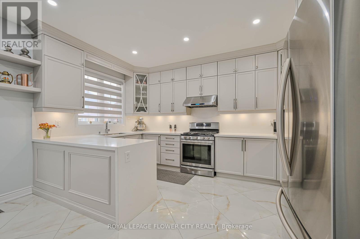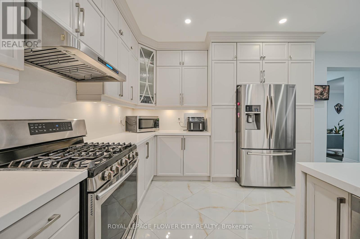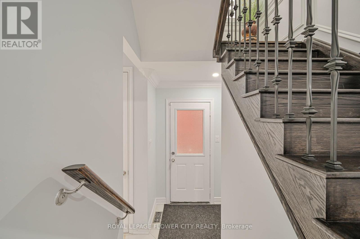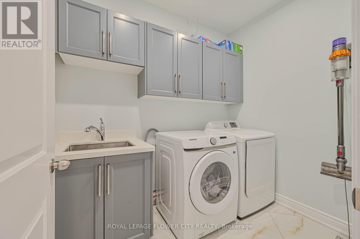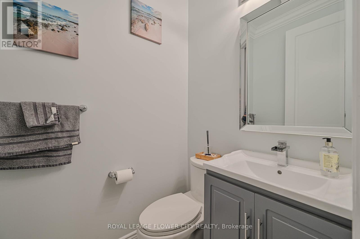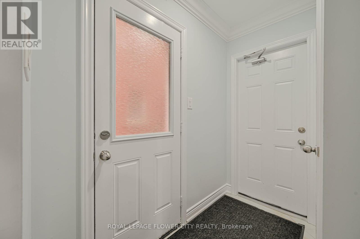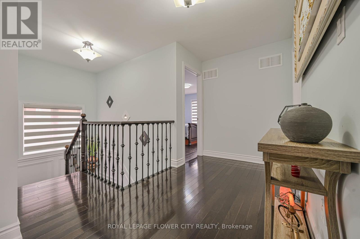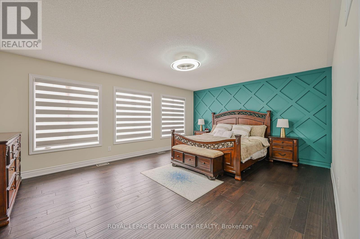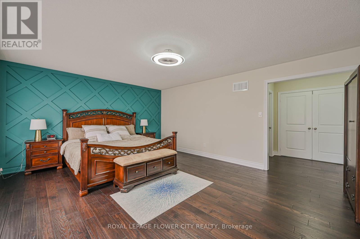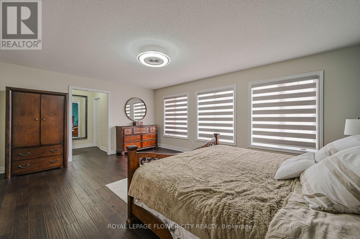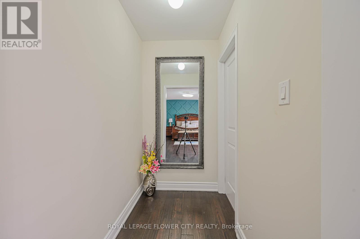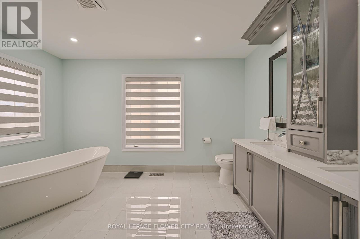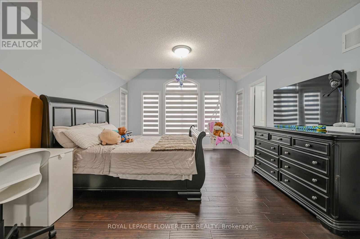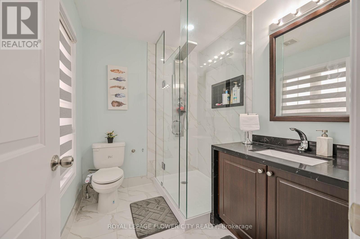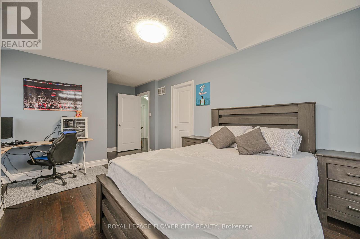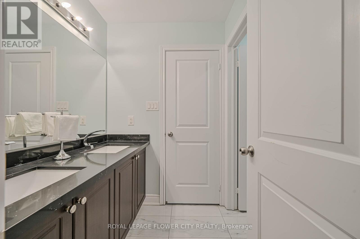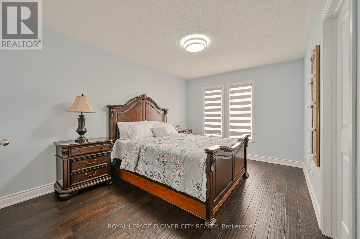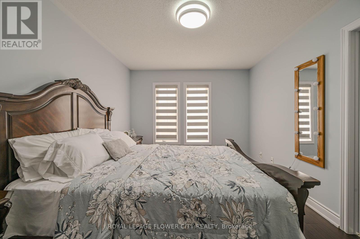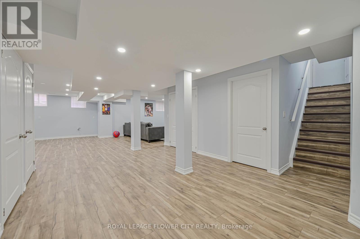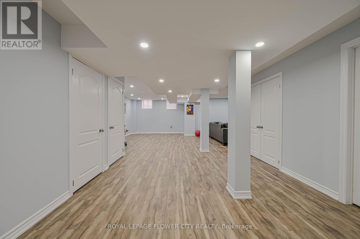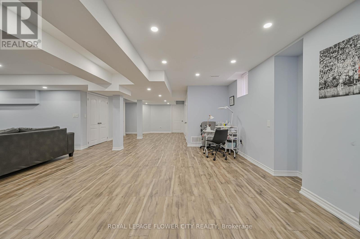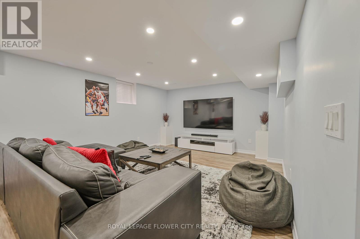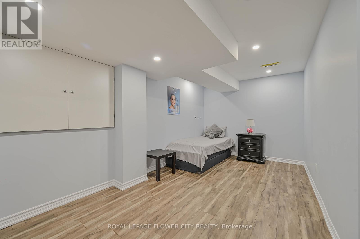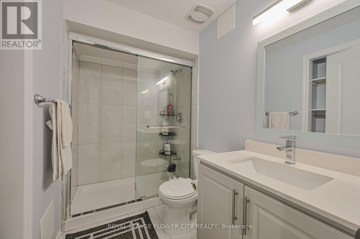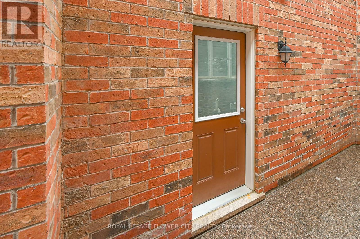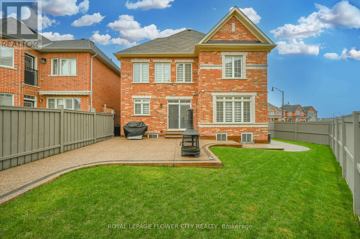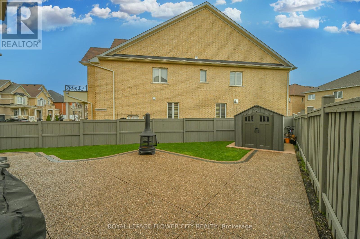5 Bedroom
5 Bathroom
Fireplace
Central Air Conditioning
Forced Air
$1,699,000
Absolutely Show Stopper! Stunning House Totally Renovated from top to bottom with more than 3000 Sqft of Living Space Upgraded Crown molding & Wainscoting, 9Ft Ceiling, Upgraded Front door Entry, Pot Lights, Hardwood Flooring Thru Out, Upgraded 24 by 24 Porcelain tiles, New Exposed Concrete Driveway & Backyard Patio, Garden Shed, New Sprinkler System , Security Cameras, Smooth Ceiling On Main floor, 200 AMP Panel ,Designer Kitchen With Extended Cabinets, Backsplash, Quartz Countertops with undermount Sink, High End Appliances, Master Bedroom With Huge Modern Washroom & Walk In closet, All good sized bedrooms with attached washrooms, Freshly Legal Basement with Separate Entrance, List Goes On...., Close to All the Amenities, Shopping, Schools, Go Station, Must See Virtual Tour! Shows A+++ **** EXTRAS **** Stainless Steel Fridge, Stove, Washer, Dryer. Fresh New Driveway. No Side Walk On Both Sides Of The House. (id:50617)
Property Details
|
MLS® Number
|
W8266006 |
|
Property Type
|
Single Family |
|
Community Name
|
Northwest Brampton |
|
Parking Space Total
|
6 |
Building
|
Bathroom Total
|
5 |
|
Bedrooms Above Ground
|
4 |
|
Bedrooms Below Ground
|
1 |
|
Bedrooms Total
|
5 |
|
Basement Development
|
Finished |
|
Basement Type
|
N/a (finished) |
|
Construction Style Attachment
|
Detached |
|
Cooling Type
|
Central Air Conditioning |
|
Exterior Finish
|
Brick |
|
Fireplace Present
|
Yes |
|
Heating Fuel
|
Natural Gas |
|
Heating Type
|
Forced Air |
|
Stories Total
|
2 |
|
Type
|
House |
Parking
Land
|
Acreage
|
No |
|
Size Irregular
|
54.49 X 123.49 Ft |
|
Size Total Text
|
54.49 X 123.49 Ft |
Rooms
| Level |
Type |
Length |
Width |
Dimensions |
|
Second Level |
Primary Bedroom |
7.79 m |
5.94 m |
7.79 m x 5.94 m |
|
Second Level |
Bedroom 2 |
4.9 m |
3.95 m |
4.9 m x 3.95 m |
|
Second Level |
Bedroom 3 |
4.71 m |
3.05 m |
4.71 m x 3.05 m |
|
Second Level |
Bedroom 4 |
4.71 m |
3.05 m |
4.71 m x 3.05 m |
|
Lower Level |
Recreational, Games Room |
13.41 m |
8 m |
13.41 m x 8 m |
|
Lower Level |
Bedroom 5 |
3.2 m |
4.87 m |
3.2 m x 4.87 m |
|
Main Level |
Family Room |
5.74 m |
4.04 m |
5.74 m x 4.04 m |
|
Main Level |
Living Room |
5.02 m |
3.95 m |
5.02 m x 3.95 m |
|
Main Level |
Kitchen |
4.98 m |
4.59 m |
4.98 m x 4.59 m |
|
Main Level |
Den |
2.95 m |
3.06 m |
2.95 m x 3.06 m |
|
Main Level |
Laundry Room |
2 m |
2.4 m |
2 m x 2.4 m |
|
Main Level |
Office |
3.04 m |
3.04 m |
3.04 m x 3.04 m |
https://www.realtor.ca/real-estate/26795067/14-elkhurst-rd-brampton-northwest-brampton
