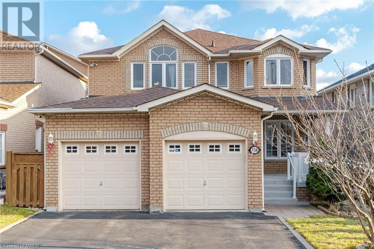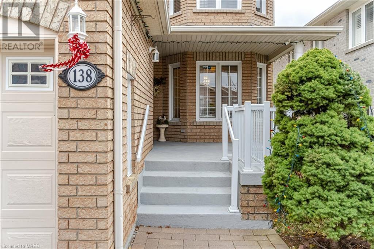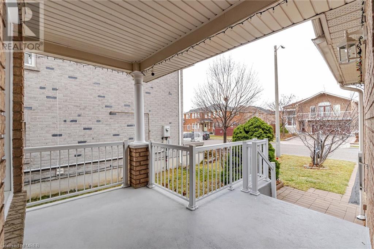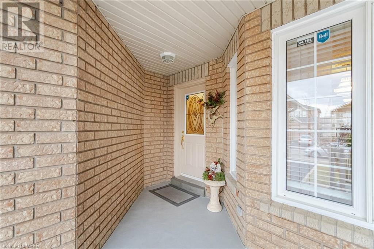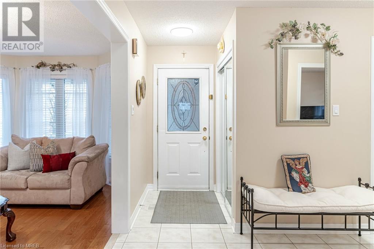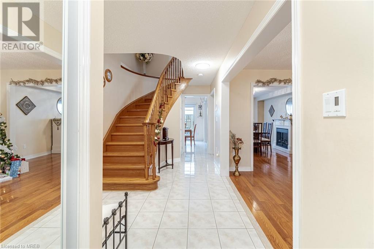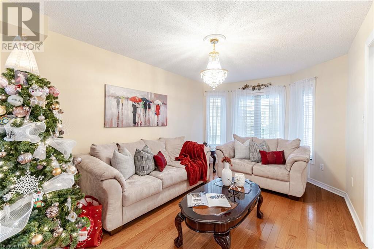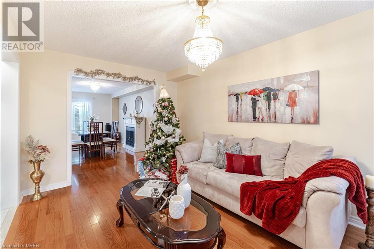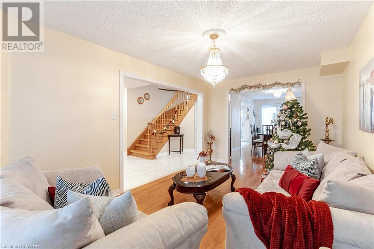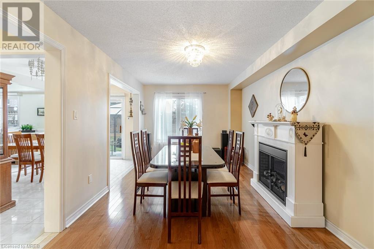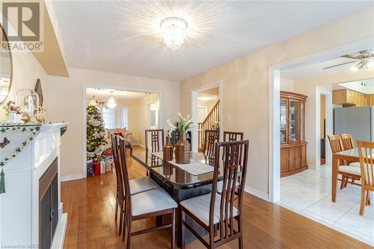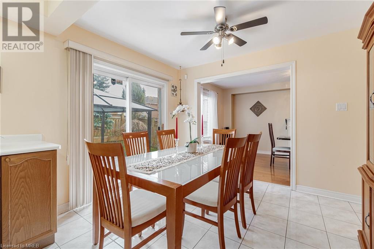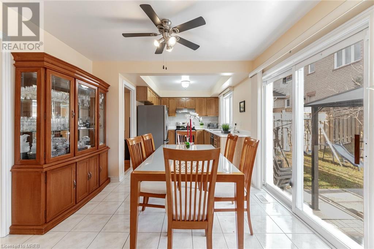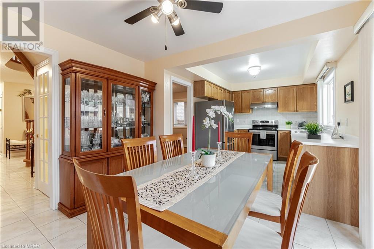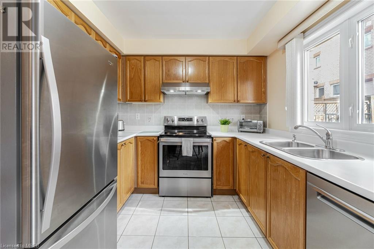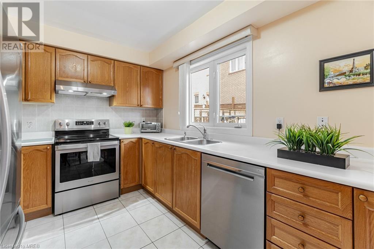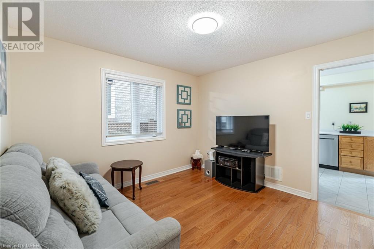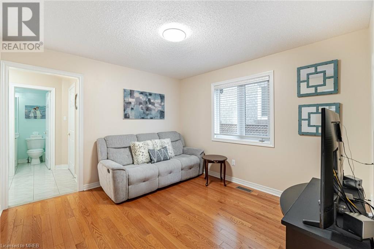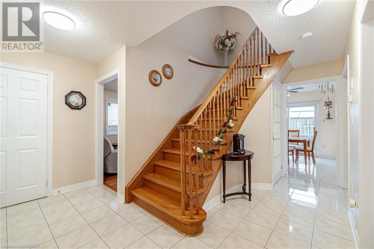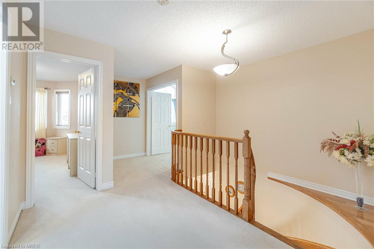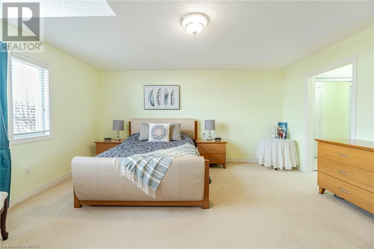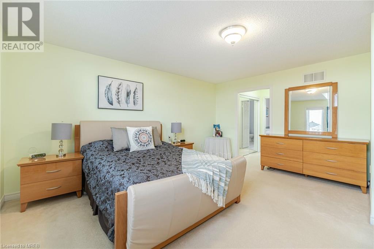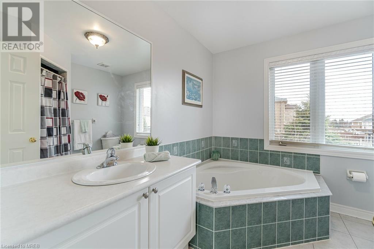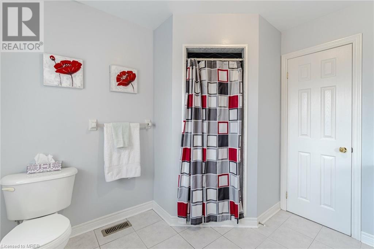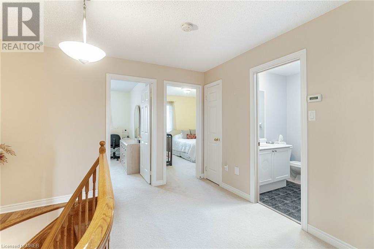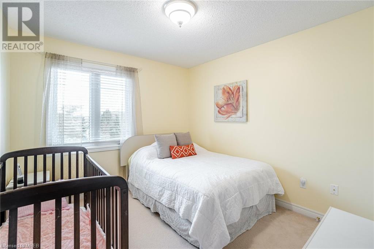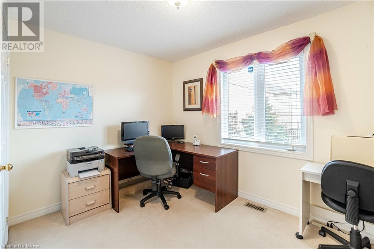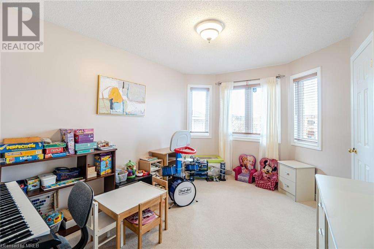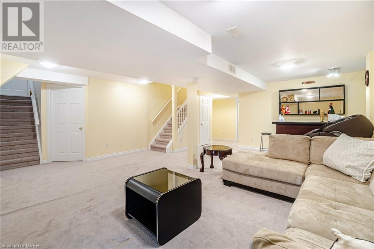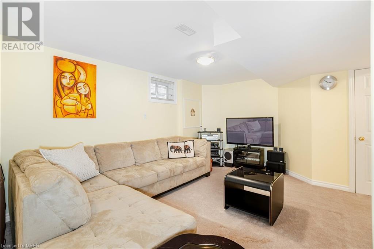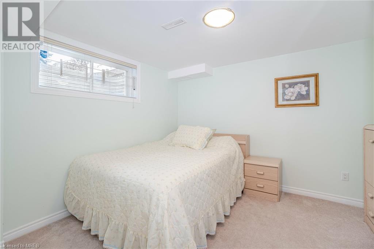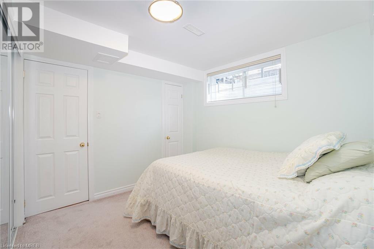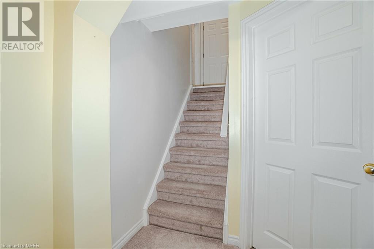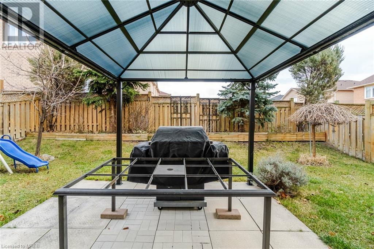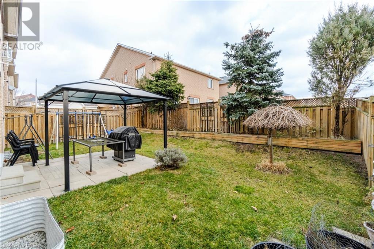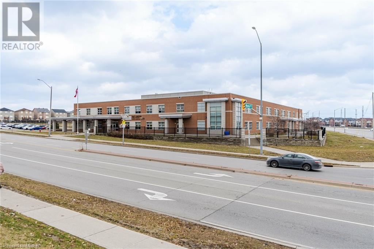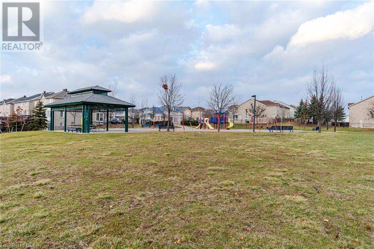7 Bedroom
4 Bathroom
2300
2 Level
Central Air Conditioning
Forced Air
$1,349,900
((Discover Your Dream Home)) Absolutely Stunning Property Now Available for Sale from Original Owners in Sought-After Locale - Featuring Gleaming Hardwood Floors, Elegant Oak Staircase, Convenient Main Floor Laundry, Abundant Natural Light, Boasting Over 3000 Sqft of Luxurious Living Includes finished Basement , Captivating Skylight, Fresh Paint, Large Cold Room, Inviting Summer Porch, Direct Garage Access, High Ranks School & a Lush Backyard Oasis - All in Turnkey Condition for Immediate Move-In! (id:50617)
Property Details
|
MLS® Number
|
40585881 |
|
Property Type
|
Single Family |
|
Amenities Near By
|
Marina, Park, Public Transit, Schools |
|
Community Features
|
Community Centre, School Bus |
|
Features
|
Automatic Garage Door Opener |
|
Parking Space Total
|
6 |
Building
|
Bathroom Total
|
4 |
|
Bedrooms Above Ground
|
4 |
|
Bedrooms Below Ground
|
3 |
|
Bedrooms Total
|
7 |
|
Appliances
|
Central Vacuum, Dishwasher, Dryer, Refrigerator, Washer, Window Coverings, Garage Door Opener |
|
Architectural Style
|
2 Level |
|
Basement Development
|
Finished |
|
Basement Type
|
Full (finished) |
|
Constructed Date
|
2003 |
|
Construction Style Attachment
|
Detached |
|
Cooling Type
|
Central Air Conditioning |
|
Exterior Finish
|
Brick, Shingles |
|
Foundation Type
|
Poured Concrete |
|
Half Bath Total
|
1 |
|
Heating Fuel
|
Natural Gas |
|
Heating Type
|
Forced Air |
|
Stories Total
|
2 |
|
Size Interior
|
2300 |
|
Type
|
House |
|
Utility Water
|
Municipal Water |
Parking
Land
|
Access Type
|
Highway Nearby |
|
Acreage
|
No |
|
Land Amenities
|
Marina, Park, Public Transit, Schools |
|
Sewer
|
Municipal Sewage System |
|
Size Depth
|
102 Ft |
|
Size Frontage
|
40 Ft |
|
Size Total Text
|
Under 1/2 Acre |
|
Zoning Description
|
A |
Rooms
| Level |
Type |
Length |
Width |
Dimensions |
|
Second Level |
4pc Bathroom |
|
|
Measurements not available |
|
Second Level |
5pc Bathroom |
|
|
Measurements not available |
|
Second Level |
Bedroom |
|
|
11'0'' x 10'5'' |
|
Second Level |
Bedroom |
|
|
10'5'' x 10'0'' |
|
Second Level |
Bedroom |
|
|
13'0'' x 10'0'' |
|
Second Level |
Primary Bedroom |
|
|
16'0'' x 15'0'' |
|
Basement |
4pc Bathroom |
|
|
Measurements not available |
|
Basement |
Bedroom |
|
|
11'0'' x 9'4'' |
|
Basement |
Bedroom |
|
|
12'0'' x 9'2'' |
|
Basement |
Bedroom |
|
|
10'5'' x 10'0'' |
|
Main Level |
2pc Bathroom |
|
|
Measurements not available |
|
Main Level |
Breakfast |
|
|
10'5'' x 9'7'' |
|
Main Level |
Kitchen |
|
|
10'0'' x 9'0'' |
|
Main Level |
Family Room |
|
|
16'1'' x 10'0'' |
|
Main Level |
Dining Room |
|
|
11'4'' x 11'0'' |
|
Main Level |
Living Room |
|
|
16'1'' x 10'0'' |
https://www.realtor.ca/real-estate/26867474/138-yuile-court-brampton
