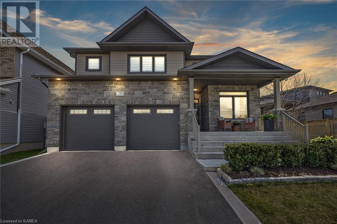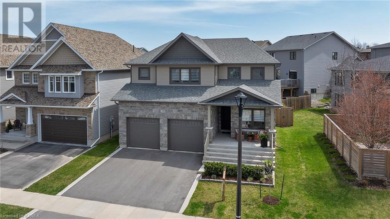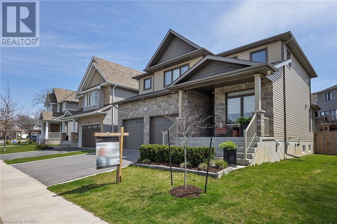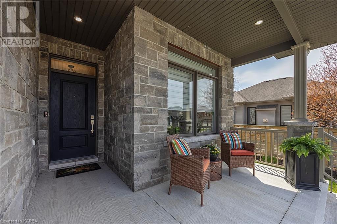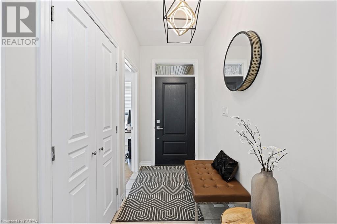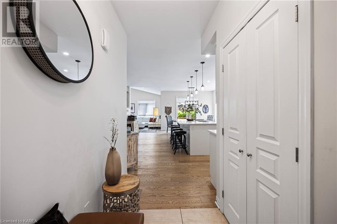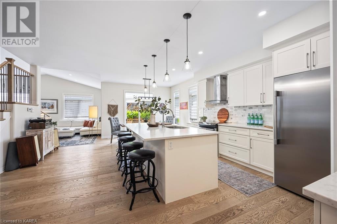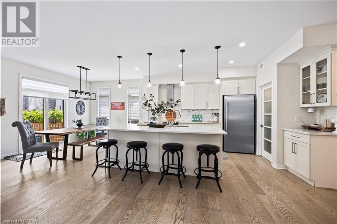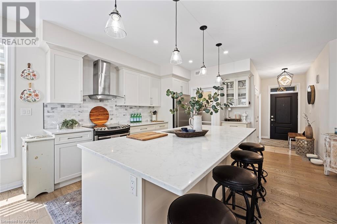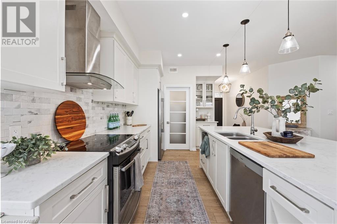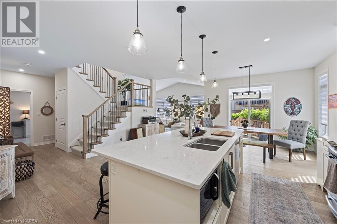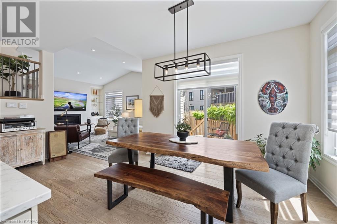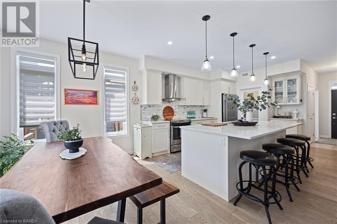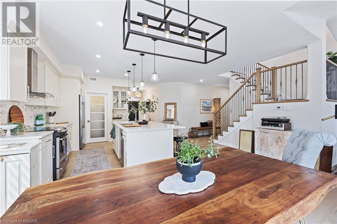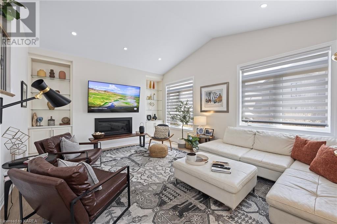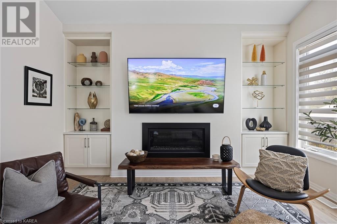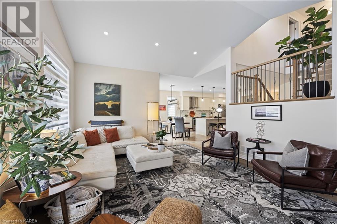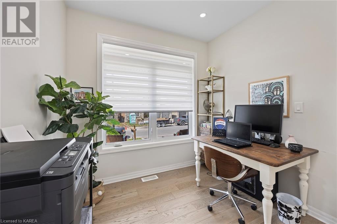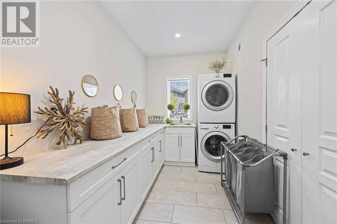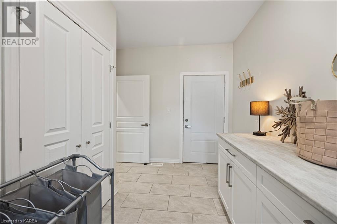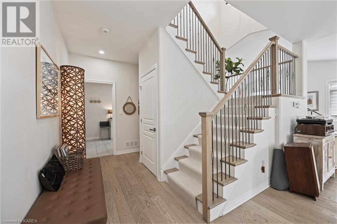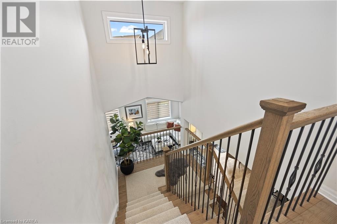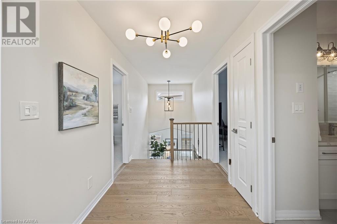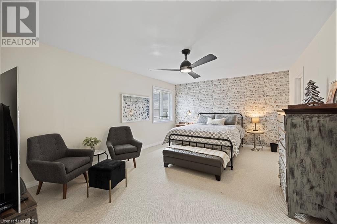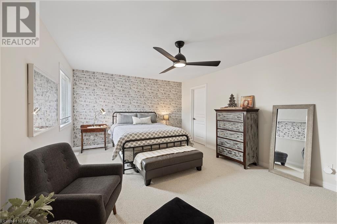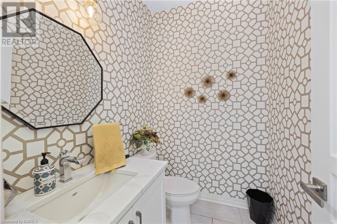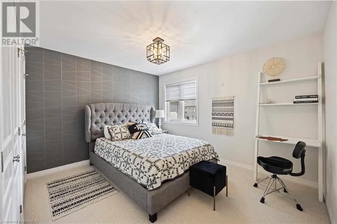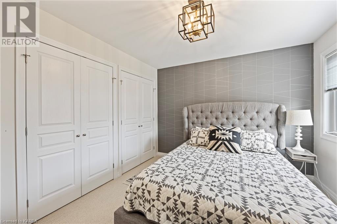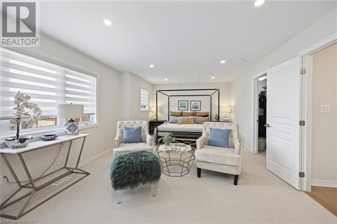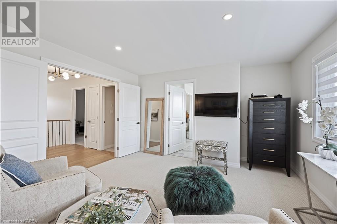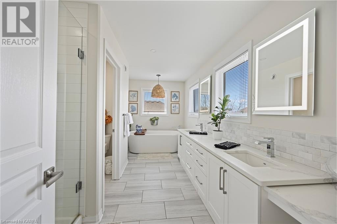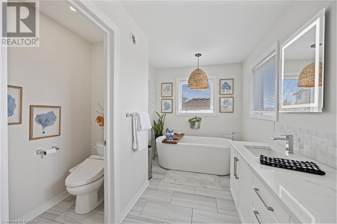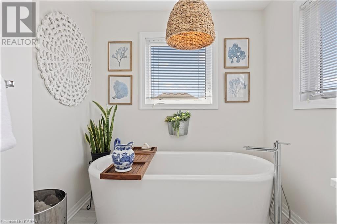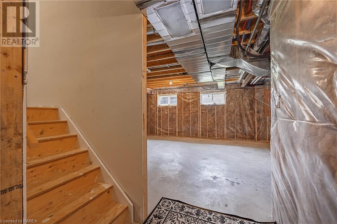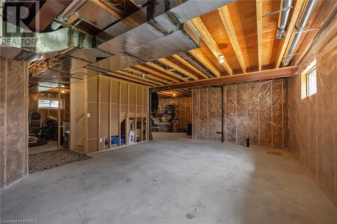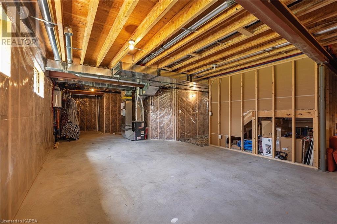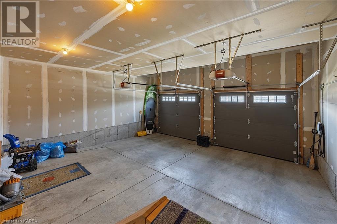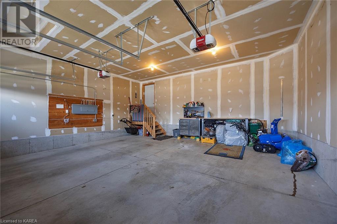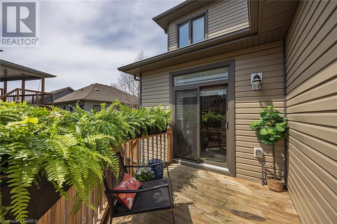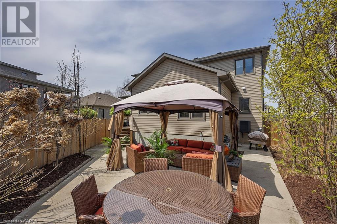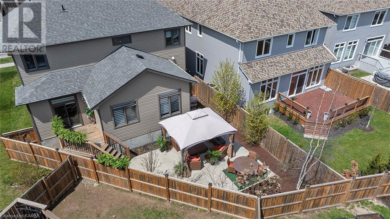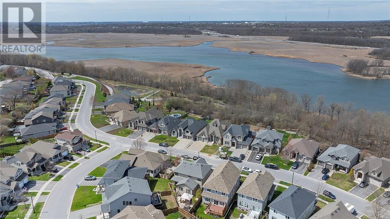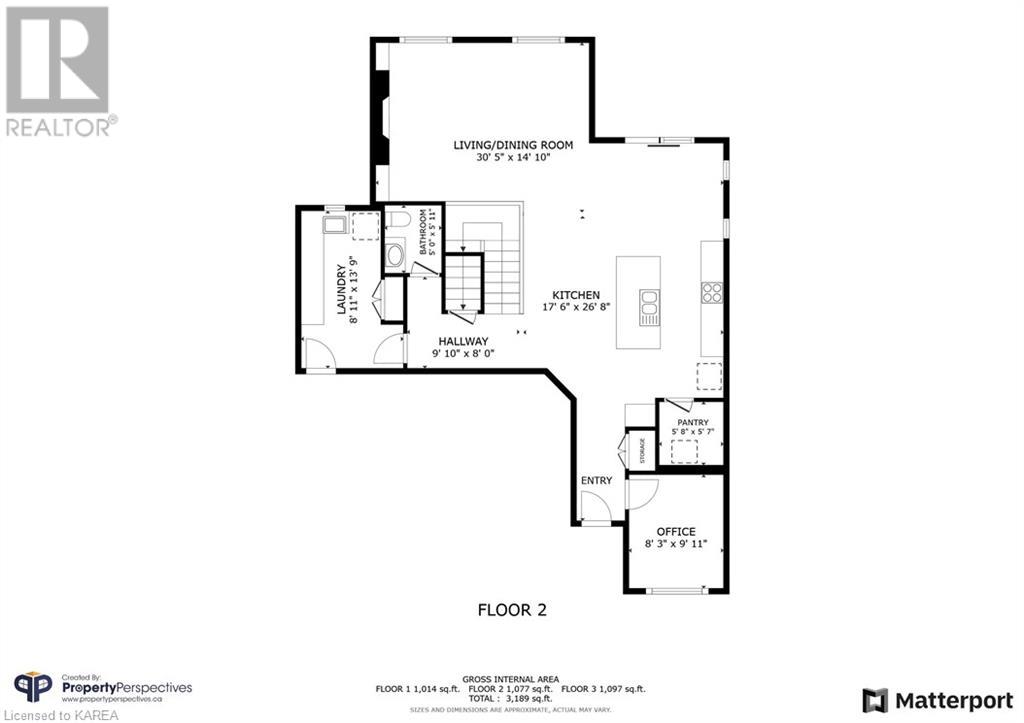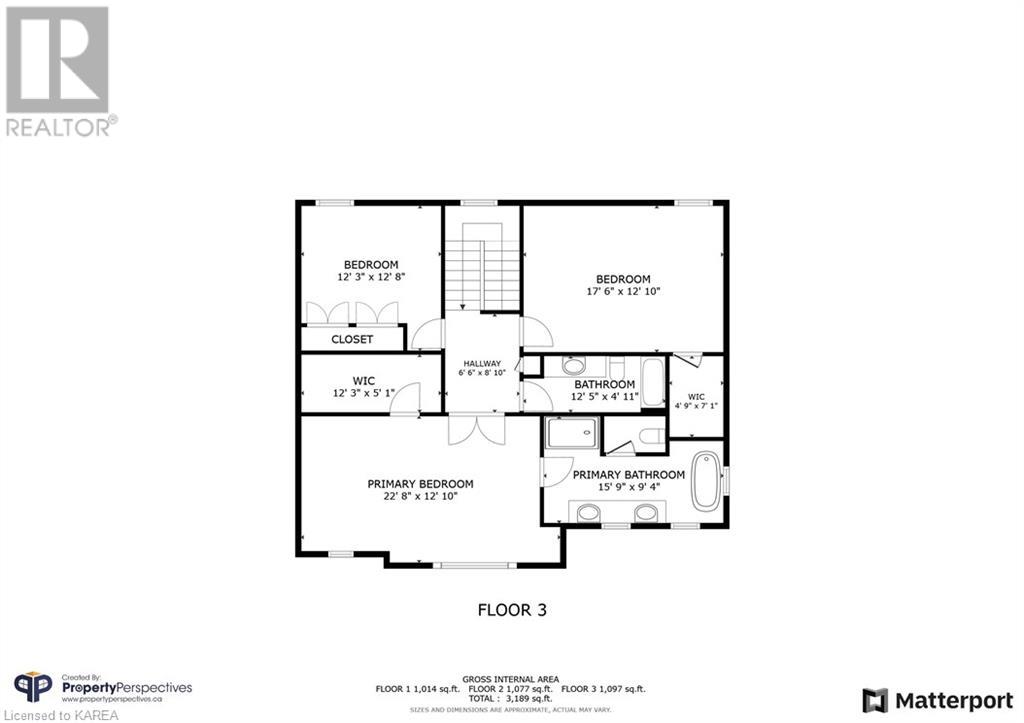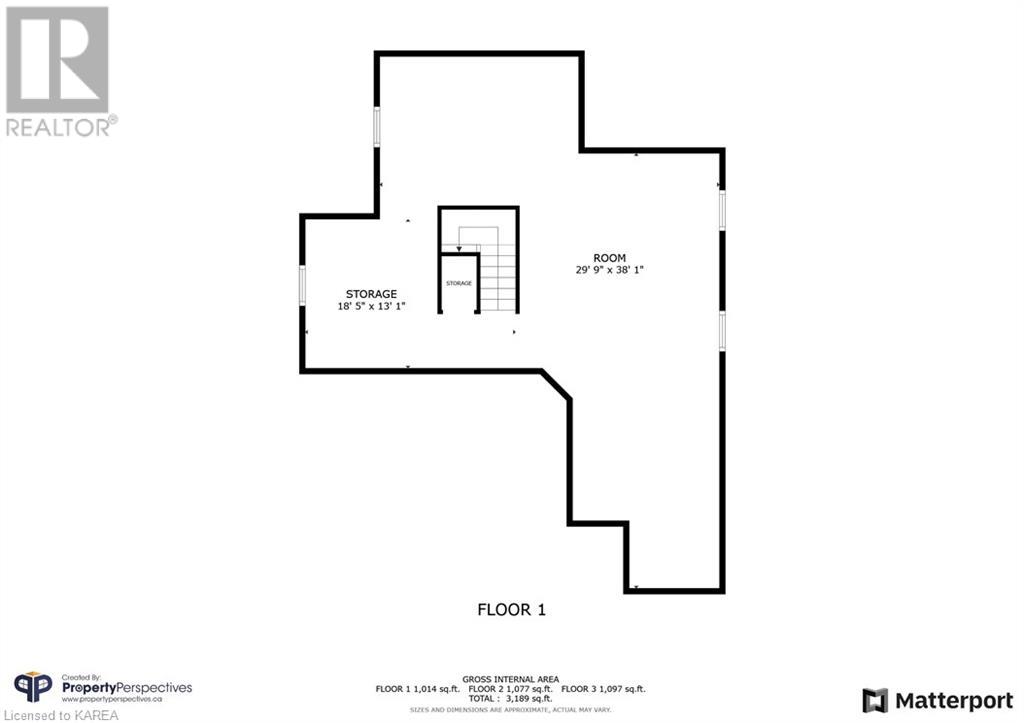3 Bedroom
3 Bathroom
2174
2 Level
Central Air Conditioning
Forced Air
$849,900
Isn't Waterside Way such a charming name? Nestled in the vibrant East end of Kingston, the location is ideal for military personnel, downtown professionals, and families alike. With the third crossing enhancing accessibility to Kingston, life here is more convenient than ever. This custom two-storey residence boasts all the hallmarks of executive living. Notable features include a designated home office, a bespoke open-concept kitchen with sleek quartz countertops, and three spacious bedrooms, including a luxurious primary suite with an ensuite and walk-in closet. The low-maintenance backyard provides a serene retreat for summer weekends. The unfinished basement offers endless possibilities for personalization, while a two-car garage and a welcoming front porch add to the appeal. Positioned across from the Cataraqui River, and close to walking-trails, dog parks, and schools, this home epitomizes comfortable and convenient living. (id:50617)
Open House
This property has open houses!
Starts at:
11:00 am
Ends at:
1:00 pm
Property Details
|
MLS® Number
|
40575859 |
|
Property Type
|
Single Family |
|
Amenities Near By
|
Park |
|
Communication Type
|
High Speed Internet |
|
Equipment Type
|
None |
|
Parking Space Total
|
6 |
|
Rental Equipment Type
|
None |
Building
|
Bathroom Total
|
3 |
|
Bedrooms Above Ground
|
3 |
|
Bedrooms Total
|
3 |
|
Appliances
|
Dryer, Microwave, Refrigerator, Stove, Washer, Window Coverings |
|
Architectural Style
|
2 Level |
|
Basement Development
|
Unfinished |
|
Basement Type
|
Full (unfinished) |
|
Construction Style Attachment
|
Detached |
|
Cooling Type
|
Central Air Conditioning |
|
Exterior Finish
|
Brick, Vinyl Siding |
|
Foundation Type
|
Poured Concrete |
|
Half Bath Total
|
1 |
|
Heating Fuel
|
Natural Gas |
|
Heating Type
|
Forced Air |
|
Stories Total
|
2 |
|
Size Interior
|
2174 |
|
Type
|
House |
|
Utility Water
|
Municipal Water |
Parking
Land
|
Acreage
|
No |
|
Fence Type
|
Fence |
|
Land Amenities
|
Park |
|
Sewer
|
Municipal Sewage System |
|
Size Depth
|
107 Ft |
|
Size Frontage
|
49 Ft |
|
Size Total Text
|
Under 1/2 Acre |
|
Zoning Description
|
Ur1.b |
Rooms
| Level |
Type |
Length |
Width |
Dimensions |
|
Second Level |
3pc Bathroom |
|
|
12'5'' x 4'11'' |
|
Second Level |
Bedroom |
|
|
17'6'' x 12'10'' |
|
Second Level |
Bedroom |
|
|
12'3'' x 12'8'' |
|
Second Level |
5pc Bathroom |
|
|
15'9'' x 9'4'' |
|
Second Level |
Primary Bedroom |
|
|
22'8'' x 12'10'' |
|
Main Level |
Laundry Room |
|
|
8'11'' x 13'9'' |
|
Main Level |
2pc Bathroom |
|
|
5'0'' x 5'11'' |
|
Main Level |
Office |
|
|
8'3'' x 9'11'' |
|
Main Level |
Kitchen |
|
|
17'6'' x 26'8'' |
|
Main Level |
Living Room |
|
|
30'5'' x 14'10'' |
Utilities
|
Cable
|
Available |
|
Natural Gas
|
Available |
|
Telephone
|
Available |
https://www.realtor.ca/real-estate/26794595/1363-waterside-way-kingston
