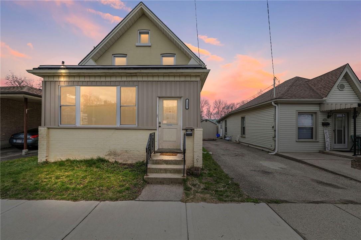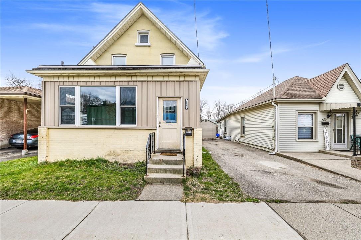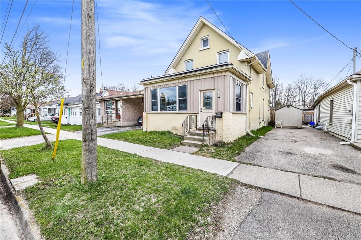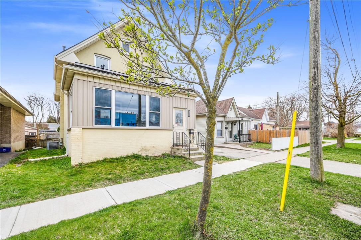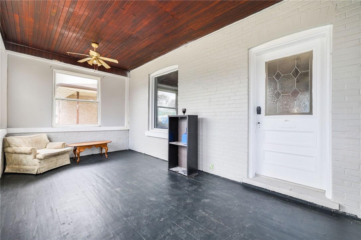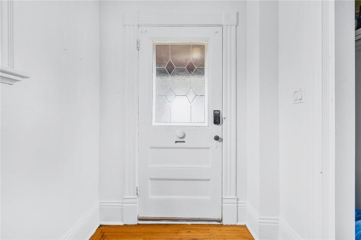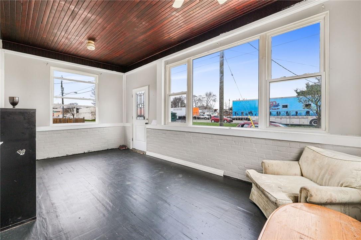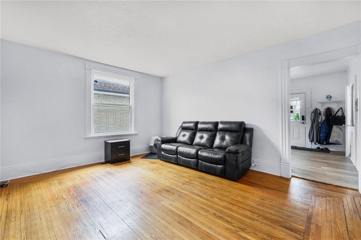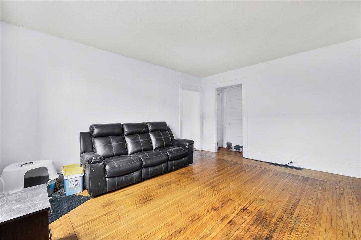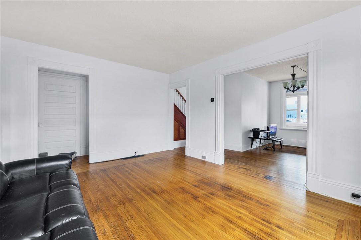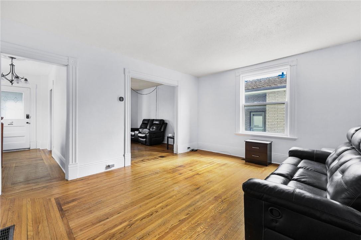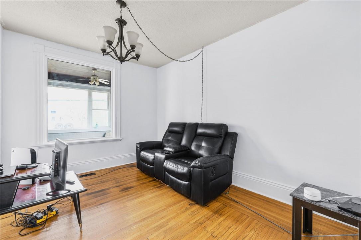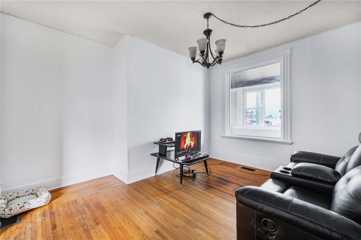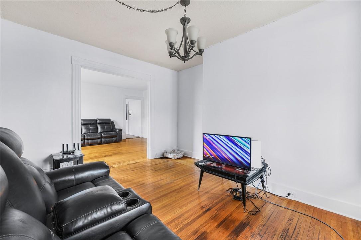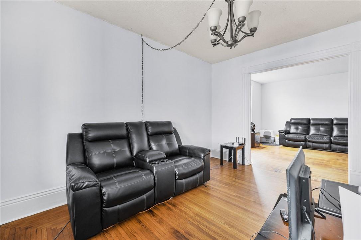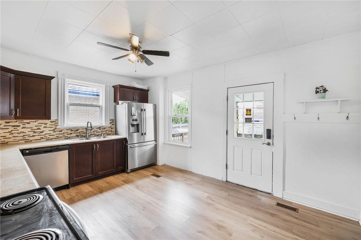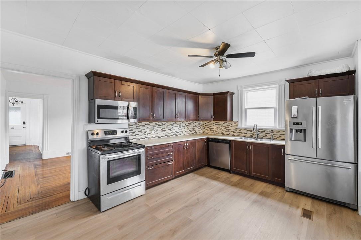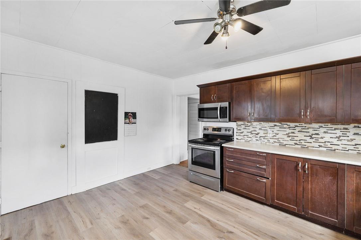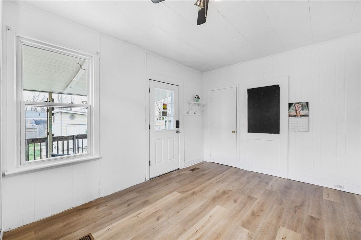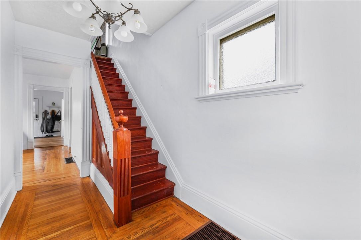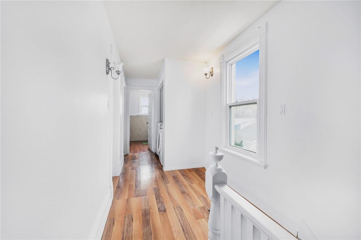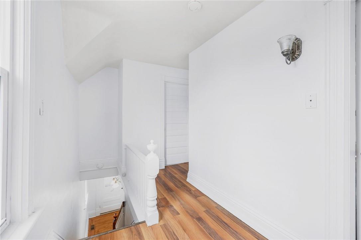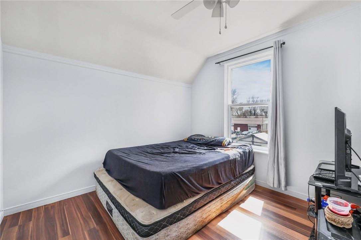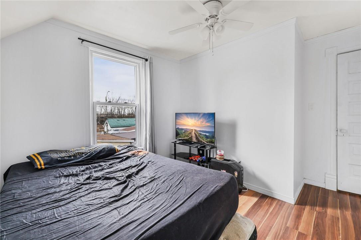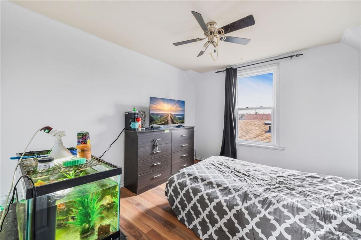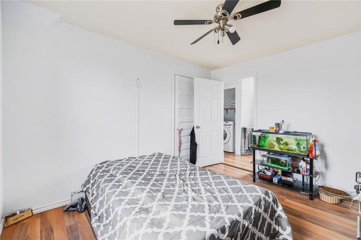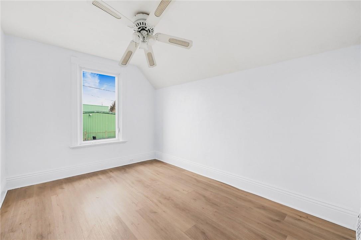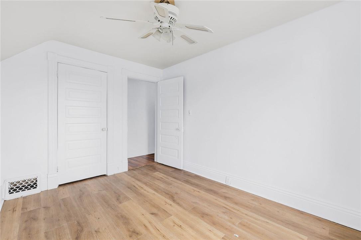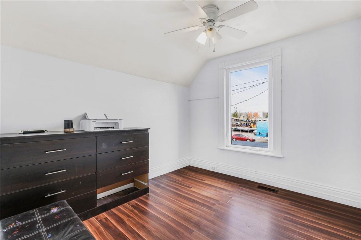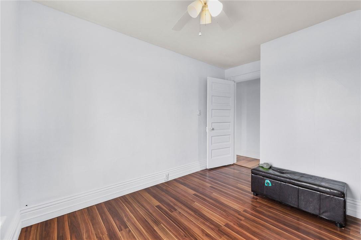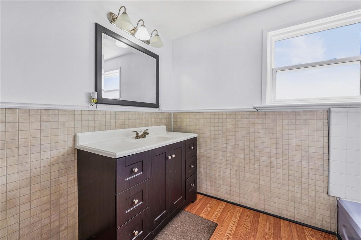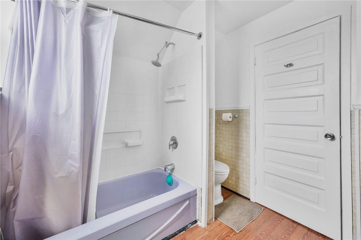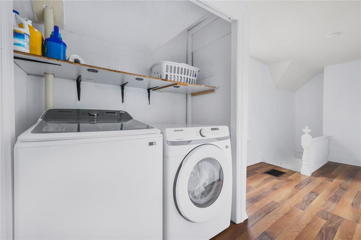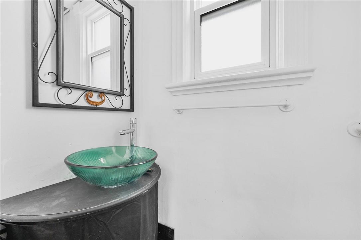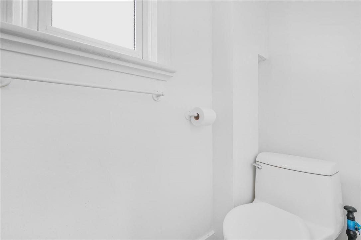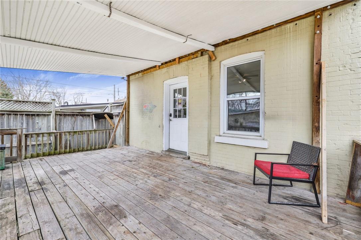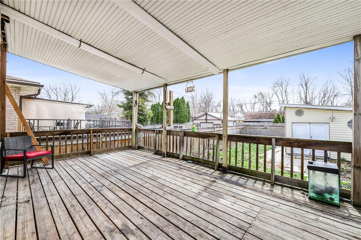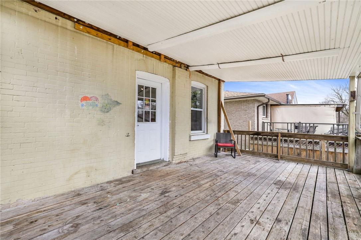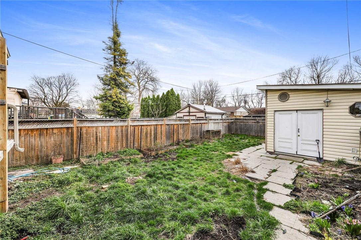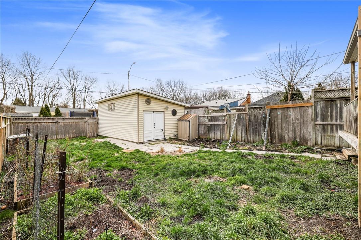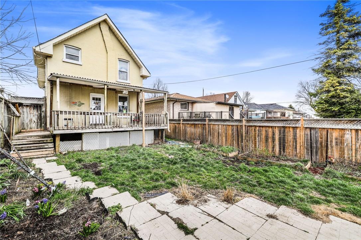4 Bedroom
2 Bathroom
1584 sqft
2 Level
Central Air Conditioning
Forced Air
$499,900
Welcome to this charming two-storey home, boasting four spacious bedrooms and two bathrooms. As you step through the front door, you're greeted by a warm and inviting atmosphere. The main floor features an expansive eat-in Kitchen, perfect for family gatherings and casual meals. Adjacent to the kitchen, you'll find a large family room, ideal for relaxing or entertaining guests. Upstairs, four cozy bedrooms offer ample space for rest and relaxation, while two well-appointed bathrooms ensure convenience for the whole family with its comfortable layout and inviting ambiance. Outside, enjoy the large yard, perfect for outdoor activities or simply soaking up the sun. With its inviting ambiance and abundance of space, this home is sure to fulfill all your lifestyle needs. (id:50617)
Property Details
|
MLS® Number
|
H4190582 |
|
Property Type
|
Single Family |
|
Equipment Type
|
None |
|
Features
|
No Driveway |
|
Parking Space Total
|
1 |
|
Rental Equipment Type
|
None |
Building
|
Bathroom Total
|
2 |
|
Bedrooms Above Ground
|
4 |
|
Bedrooms Total
|
4 |
|
Appliances
|
Dishwasher, Refrigerator, Stove |
|
Architectural Style
|
2 Level |
|
Basement Development
|
Unfinished |
|
Basement Type
|
Partial (unfinished) |
|
Construction Style Attachment
|
Detached |
|
Cooling Type
|
Central Air Conditioning |
|
Exterior Finish
|
Brick, Vinyl Siding |
|
Foundation Type
|
Poured Concrete |
|
Half Bath Total
|
1 |
|
Heating Fuel
|
Natural Gas |
|
Heating Type
|
Forced Air |
|
Stories Total
|
2 |
|
Size Exterior
|
1584 Sqft |
|
Size Interior
|
1584 Sqft |
|
Type
|
House |
|
Utility Water
|
Municipal Water |
Parking
Land
|
Acreage
|
No |
|
Sewer
|
Municipal Sewage System |
|
Size Depth
|
125 Ft |
|
Size Frontage
|
33 Ft |
|
Size Irregular
|
33 X 125.01 |
|
Size Total Text
|
33 X 125.01|under 1/2 Acre |
|
Soil Type
|
Loam |
Rooms
| Level |
Type |
Length |
Width |
Dimensions |
|
Second Level |
4pc Bathroom |
|
|
Measurements not available |
|
Second Level |
Bedroom |
|
|
8' 8'' x 11' 7'' |
|
Second Level |
Primary Bedroom |
|
|
11' 8'' x 9' 2'' |
|
Second Level |
Bedroom |
|
|
9' 0'' x 11' 7'' |
|
Second Level |
Bedroom |
|
|
11' 8'' x 9' 9'' |
|
Ground Level |
2pc Bathroom |
|
|
Measurements not available |
|
Ground Level |
Living Room |
|
|
14' 11'' x 12' 4'' |
|
Ground Level |
Eat In Kitchen |
|
|
14' 0'' x 11' 10'' |
|
Ground Level |
Sunroom |
|
|
11' 8'' x 12' 11'' |
|
Ground Level |
Foyer |
|
|
6' 0'' x 13' 5'' |
https://www.realtor.ca/real-estate/26751513/133-bruce-street-brantford
