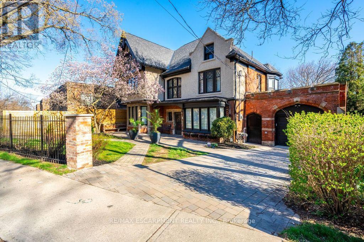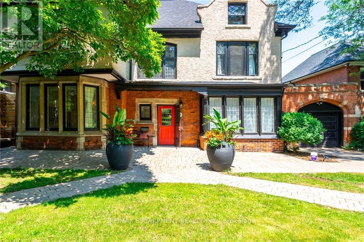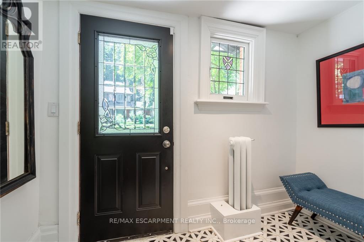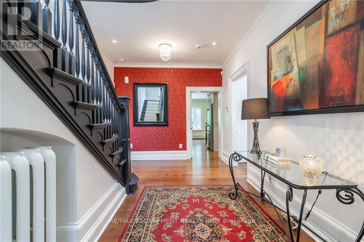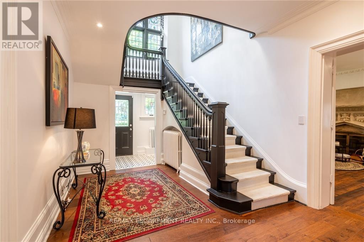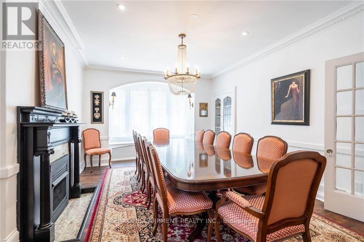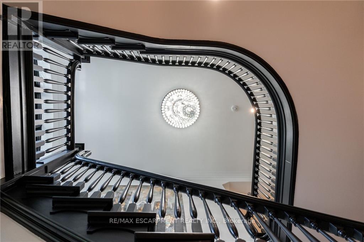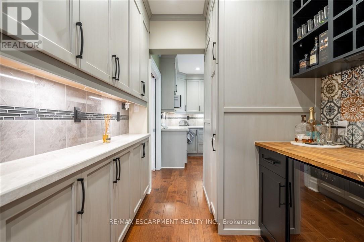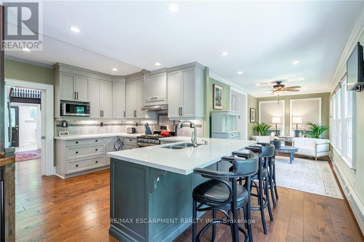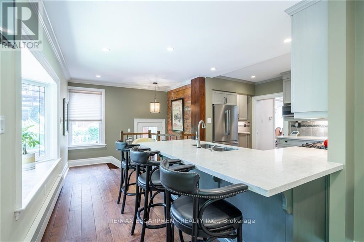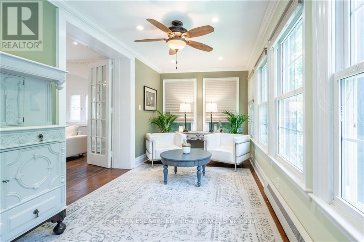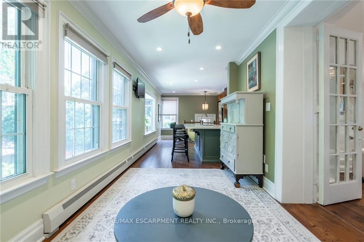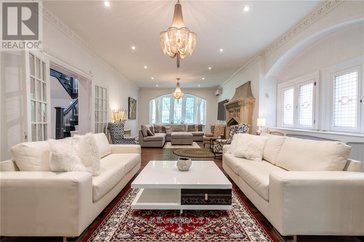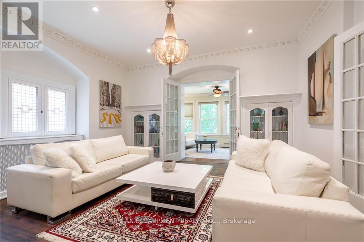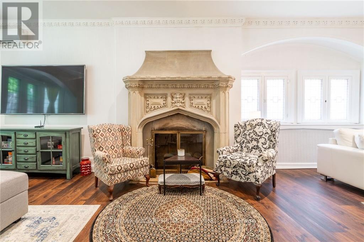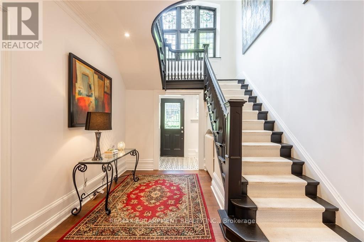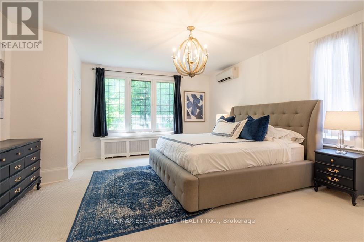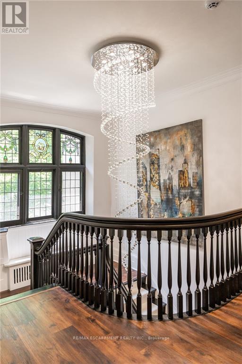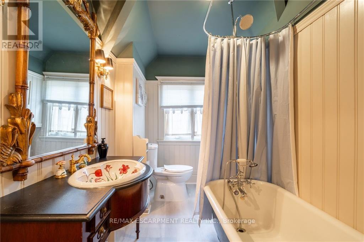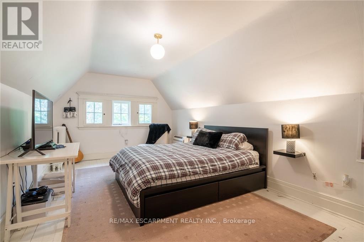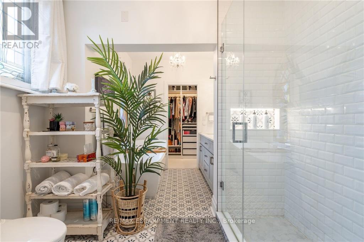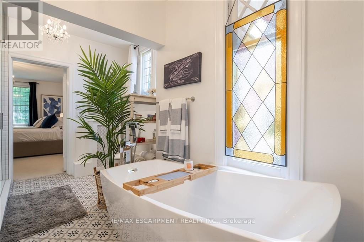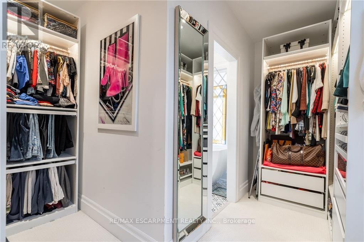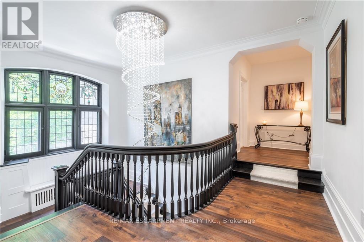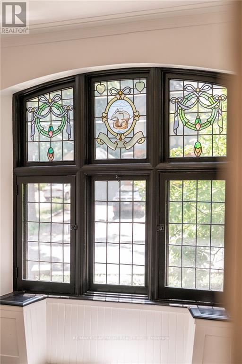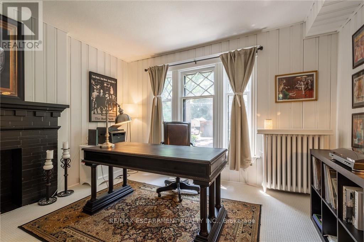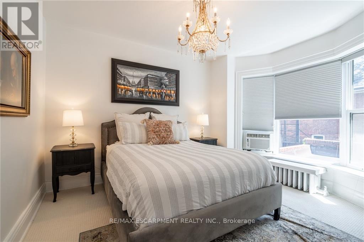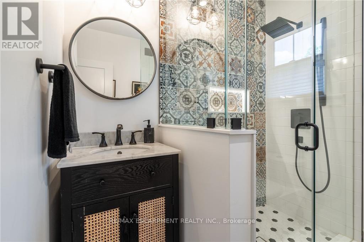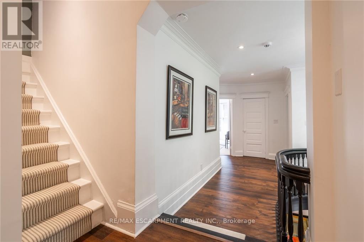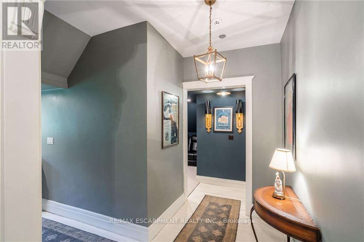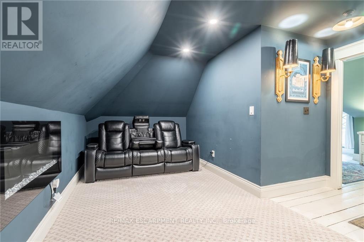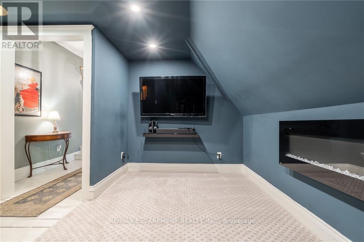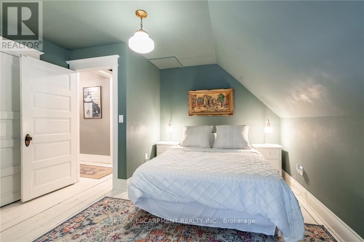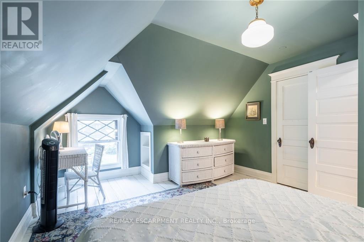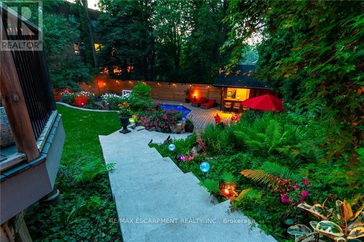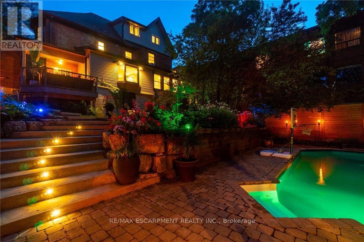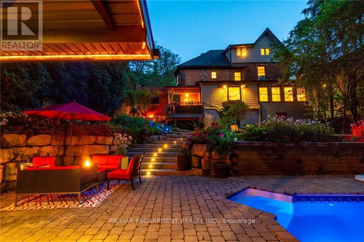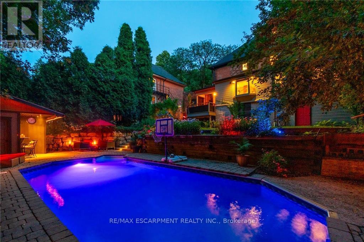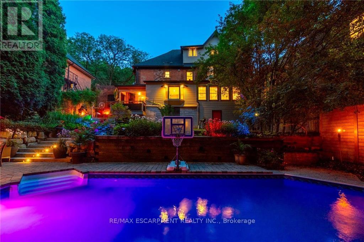7 Bedroom
5 Bathroom
Fireplace
Inground Pool
Wall Unit
Hot Water Radiator Heat
$1,799,999
Stately Executive Tudor style 2 1/2 storey on a quiet street steps to trails, St. Joes hospital and the Go station. Home has been meticulously renovated while still maintaining the original character such as pot lights, stained &leaded glass windows, tall ceilings, wood floors. Living room w/leaded windows, limestone wood FP open to Dining room. Charming corner built-ins. Main floor family room w/ gas FP. Dinette & the Stunning kitchen w/ quartz counters and peninsula. Kitchen overlooks beautifully landscaped and newly fenced yard w/ patio areas, in-ground heated S/W pool + Cabana w. bar & hydro. The whole house has been freshly painted. The grand staircase leads to 7 large light filled bedrooms and 3 stylishly renovated full bathrooms. Primary bedroom has an elegant walk-in closet and ensuite. Basement walkout to yard offers 2pc bath & workshop. Attached garage. Truly an entertainer's dream! Close to highly sought after French immersion schools and Hillfield Strathallan College. (id:50617)
Property Details
|
MLS® Number
|
X8247668 |
|
Property Type
|
Single Family |
|
Community Name
|
Durand |
|
Amenities Near By
|
Hospital, Park, Public Transit, Schools |
|
Features
|
Wooded Area |
|
Parking Space Total
|
3 |
|
Pool Type
|
Inground Pool |
Building
|
Bathroom Total
|
5 |
|
Bedrooms Above Ground
|
7 |
|
Bedrooms Total
|
7 |
|
Basement Features
|
Walk Out |
|
Basement Type
|
Full |
|
Construction Style Attachment
|
Detached |
|
Cooling Type
|
Wall Unit |
|
Exterior Finish
|
Brick, Stucco |
|
Fireplace Present
|
Yes |
|
Heating Fuel
|
Natural Gas |
|
Heating Type
|
Hot Water Radiator Heat |
|
Stories Total
|
3 |
|
Type
|
House |
Parking
Land
|
Acreage
|
No |
|
Land Amenities
|
Hospital, Park, Public Transit, Schools |
|
Size Irregular
|
60.99 X 93 Ft |
|
Size Total Text
|
60.99 X 93 Ft |
Rooms
| Level |
Type |
Length |
Width |
Dimensions |
|
Second Level |
Primary Bedroom |
4.79 m |
5.61 m |
4.79 m x 5.61 m |
|
Second Level |
Bedroom |
3.69 m |
3.6 m |
3.69 m x 3.6 m |
|
Second Level |
Bedroom |
3.87 m |
4.94 m |
3.87 m x 4.94 m |
|
Third Level |
Bedroom |
3.35 m |
5.52 m |
3.35 m x 5.52 m |
|
Third Level |
Bedroom |
3.05 m |
3.69 m |
3.05 m x 3.69 m |
|
Third Level |
Bedroom |
3.69 m |
4.94 m |
3.69 m x 4.94 m |
|
Third Level |
Bedroom |
4.91 m |
3.87 m |
4.91 m x 3.87 m |
|
Main Level |
Dining Room |
4.05 m |
6.89 m |
4.05 m x 6.89 m |
|
Main Level |
Kitchen |
5.76 m |
3.17 m |
5.76 m x 3.17 m |
|
Main Level |
Eating Area |
5.21 m |
2.65 m |
5.21 m x 2.65 m |
|
Main Level |
Sunroom |
5.15 m |
2.68 m |
5.15 m x 2.68 m |
|
Main Level |
Living Room |
4.81 m |
10.15 m |
4.81 m x 10.15 m |
https://www.realtor.ca/real-estate/26770063/13-freeman-pl-hamilton-durand
