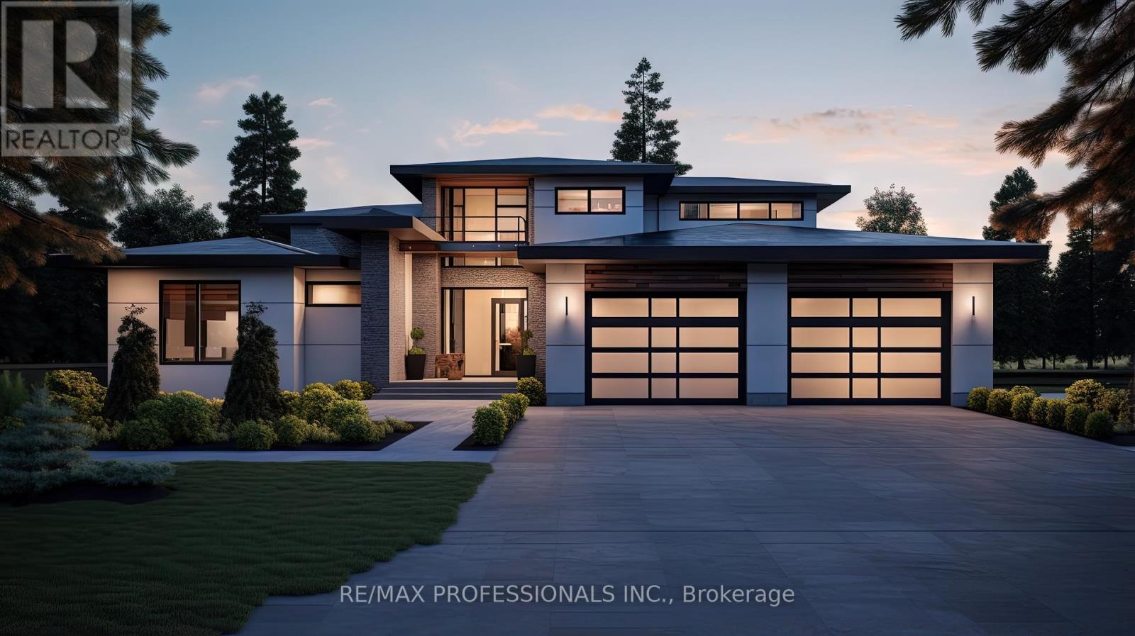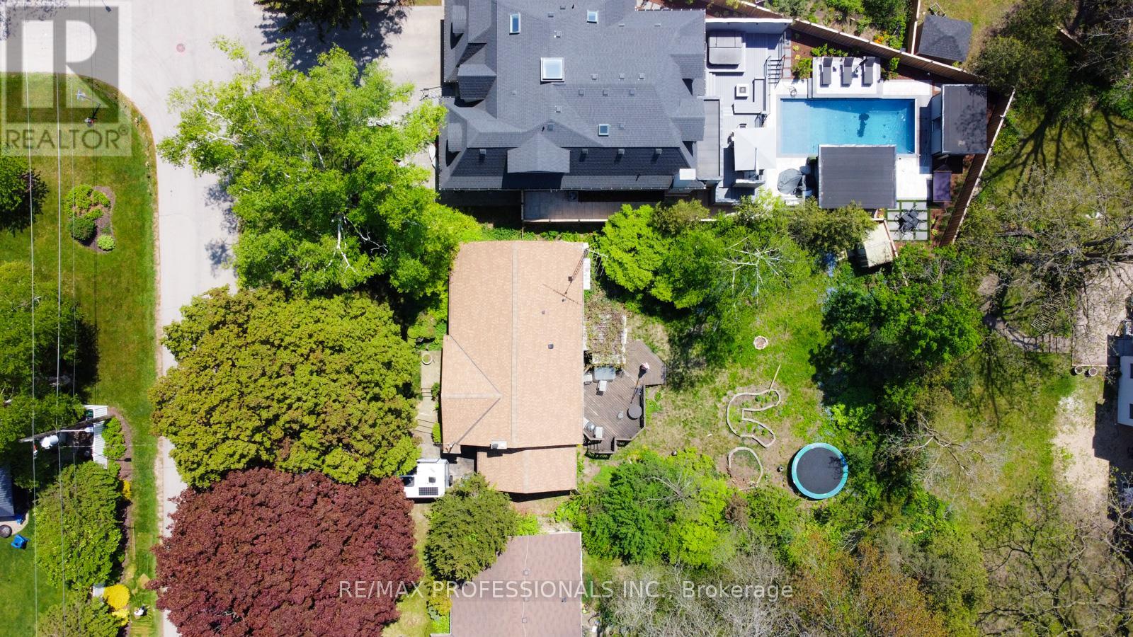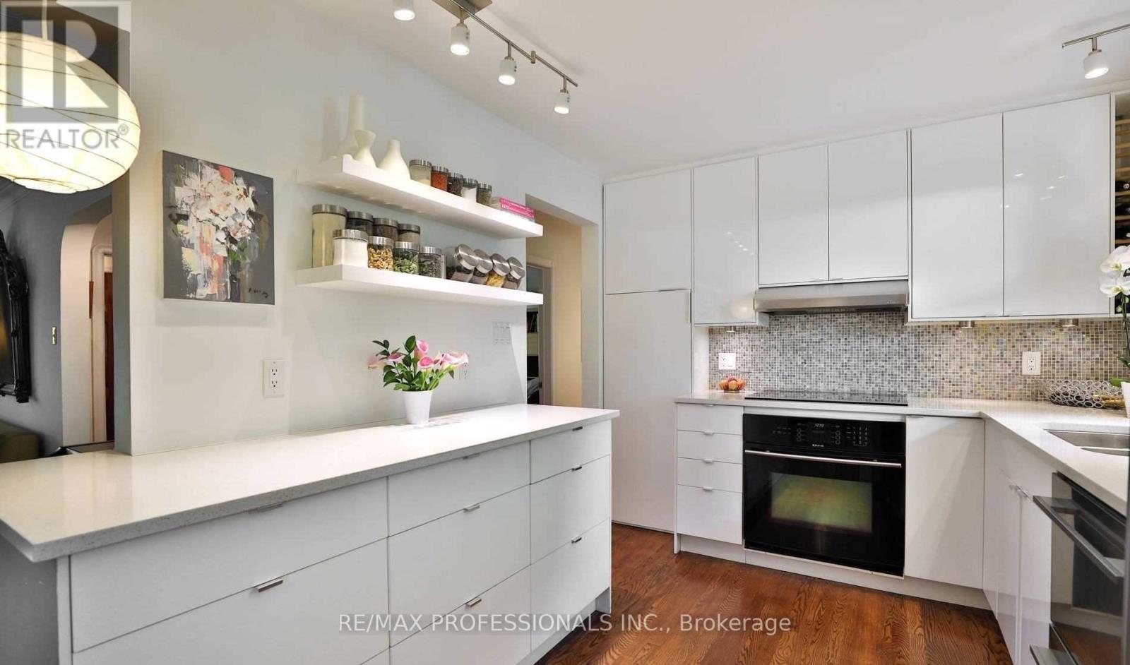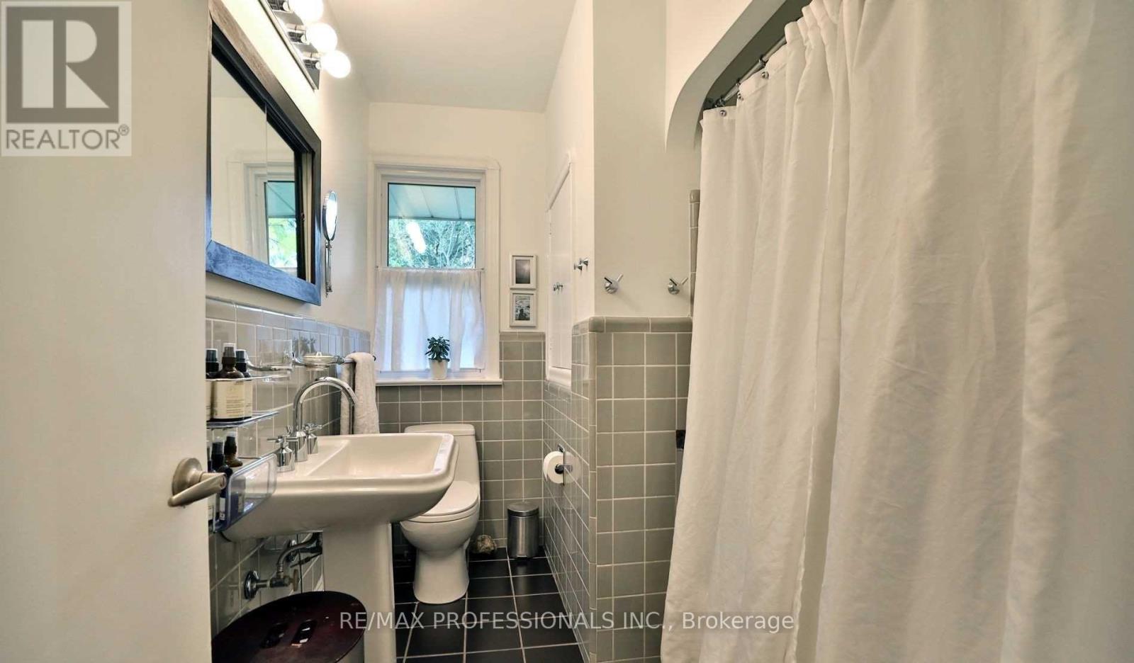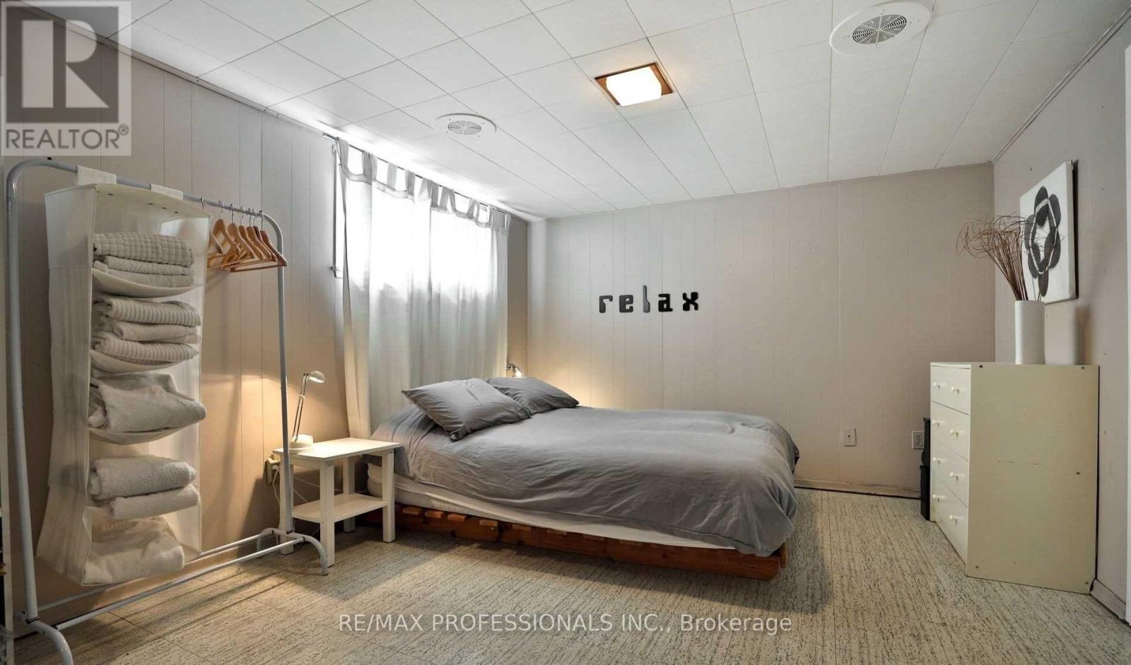4 Bedroom
2 Bathroom
Bungalow
Fireplace
Wall Unit
Hot Water Radiator Heat
$2,295,000
Prime Lorne Park Lot - Build Your Dream Home! Nestled in the heart of Lorne Park, this exceptional property offers the perfect canvas to build your dreams. With the potential to build up to 4410 square feet above grade and approximately 6500 square feet of living space you'll have ample space to create an inviting, spacious and luxurious home. The west-facing backyard is perfect for a pool and cabana, where you can unwind and enjoy the setting sun. Located on a charming, kid-friendly street within walking distance to parks, shops, and Battaglias Marketplace. Committee of Adjustment approved for 32.4% lot coverage, 410.06 sqm GFA, and a building depth of 22.14 meters. Start construction this summer. Building permit application in process allowing the purchaser to use current permit, revise it or apply for a new permit without hassles or delays. Your dream project starts here! **** EXTRAS **** Survey, plans and committee of adjustment approvals available. Current home is in good shape and habitable. Roof 2016, A/C Unit 2010, Windows 2001. Please do not walk lot without appointment. (id:50617)
Property Details
|
MLS® Number
|
W8365564 |
|
Property Type
|
Single Family |
|
Community Name
|
Lorne Park |
|
Amenities Near By
|
Park, Place Of Worship, Public Transit, Schools |
|
Features
|
Level Lot, Flat Site |
|
Parking Space Total
|
5 |
Building
|
Bathroom Total
|
2 |
|
Bedrooms Above Ground
|
3 |
|
Bedrooms Below Ground
|
1 |
|
Bedrooms Total
|
4 |
|
Architectural Style
|
Bungalow |
|
Basement Development
|
Finished |
|
Basement Type
|
N/a (finished) |
|
Construction Style Attachment
|
Detached |
|
Cooling Type
|
Wall Unit |
|
Exterior Finish
|
Brick |
|
Fireplace Present
|
Yes |
|
Fireplace Total
|
1 |
|
Foundation Type
|
Concrete |
|
Heating Fuel
|
Natural Gas |
|
Heating Type
|
Hot Water Radiator Heat |
|
Stories Total
|
1 |
|
Type
|
House |
|
Utility Water
|
Municipal Water |
Parking
Land
|
Acreage
|
No |
|
Land Amenities
|
Park, Place Of Worship, Public Transit, Schools |
|
Sewer
|
Sanitary Sewer |
|
Size Irregular
|
70 X 143 Ft ; 70 X 137 X 70 X 143 |
|
Size Total Text
|
70 X 143 Ft ; 70 X 137 X 70 X 143|under 1/2 Acre |
Rooms
| Level |
Type |
Length |
Width |
Dimensions |
|
Lower Level |
Bathroom |
|
|
Measurements not available |
|
Lower Level |
Recreational, Games Room |
7.24 m |
3.25 m |
7.24 m x 3.25 m |
|
Lower Level |
Utility Room |
7.7 m |
4.24 m |
7.7 m x 4.24 m |
|
Lower Level |
Bedroom |
3.81 m |
3.81 m |
3.81 m x 3.81 m |
|
Main Level |
Living Room |
5.33 m |
4.11 m |
5.33 m x 4.11 m |
|
Main Level |
Dining Room |
3.48 m |
3 m |
3.48 m x 3 m |
|
Main Level |
Kitchen |
3.15 m |
2.74 m |
3.15 m x 2.74 m |
|
Main Level |
Primary Bedroom |
3.89 m |
3.56 m |
3.89 m x 3.56 m |
|
Main Level |
Bedroom 2 |
3.81 m |
3.2 m |
3.81 m x 3.2 m |
|
Main Level |
Bedroom 3 |
3.56 m |
2.74 m |
3.56 m x 2.74 m |
https://www.realtor.ca/real-estate/26934042/1276-twin-oaks-dell-mississauga-lorne-park
