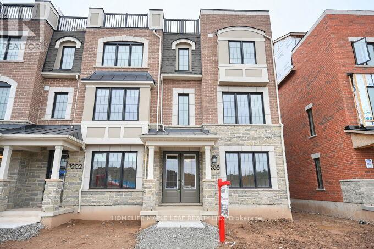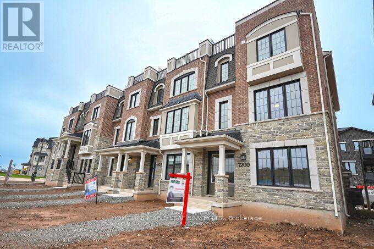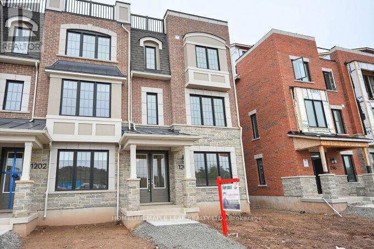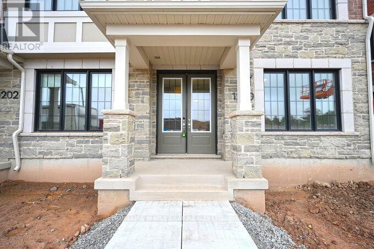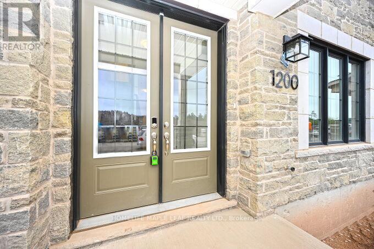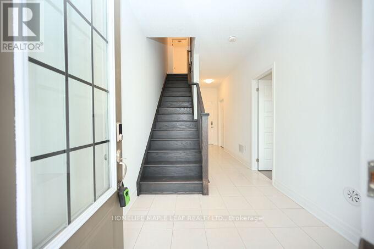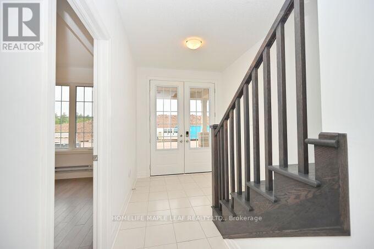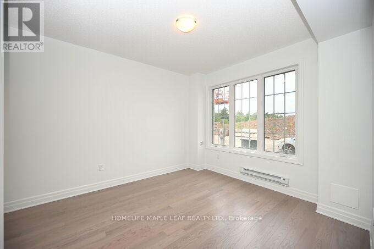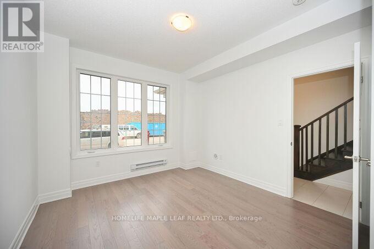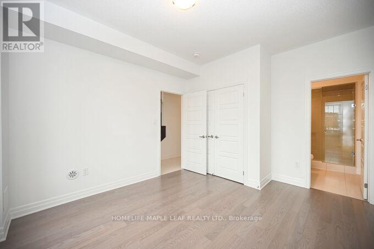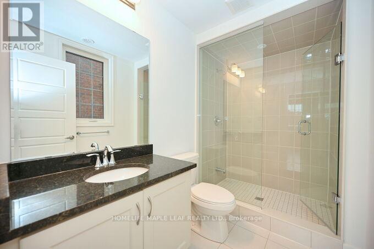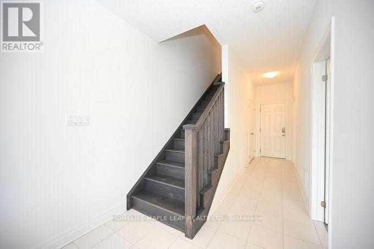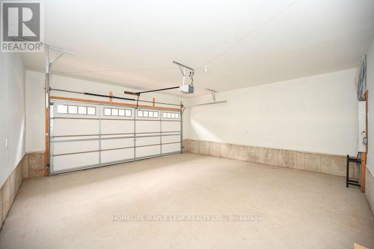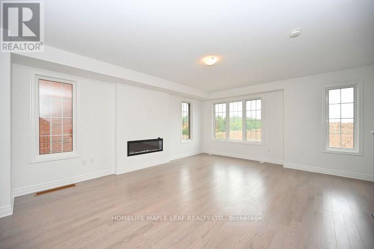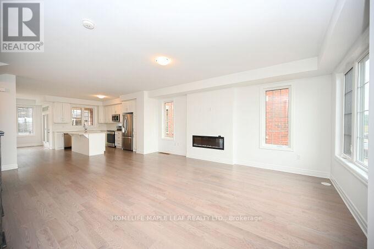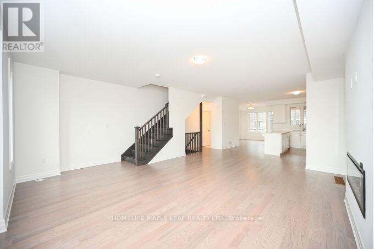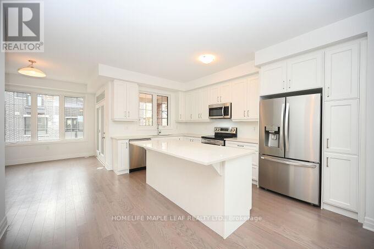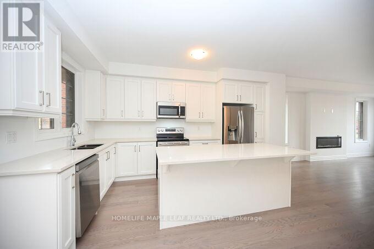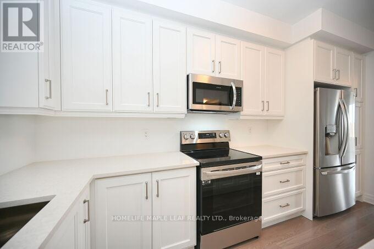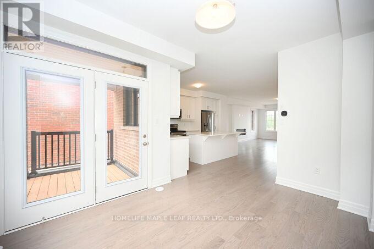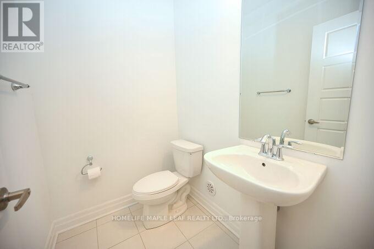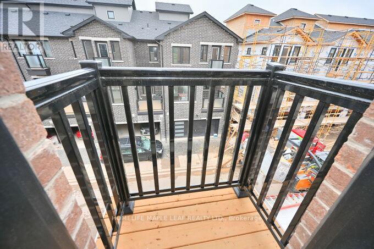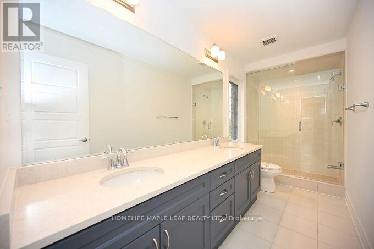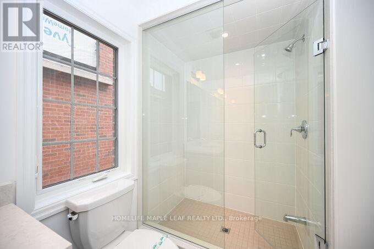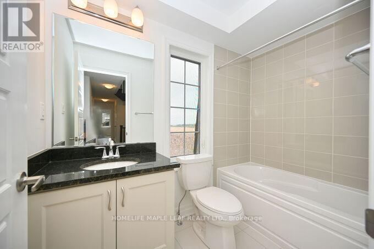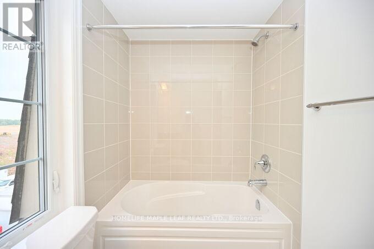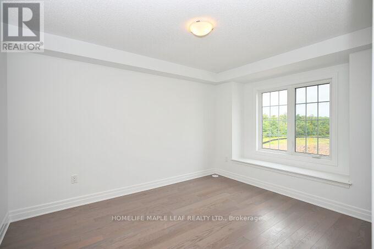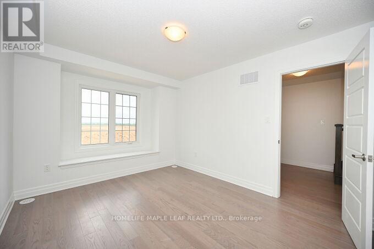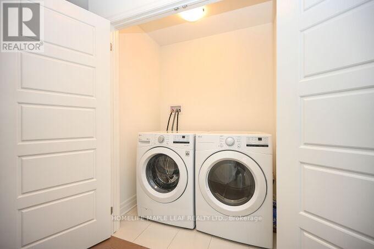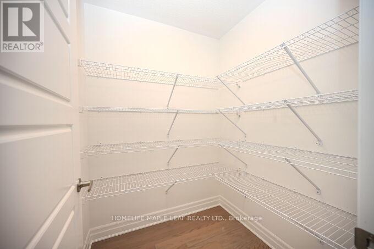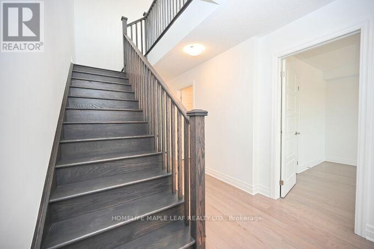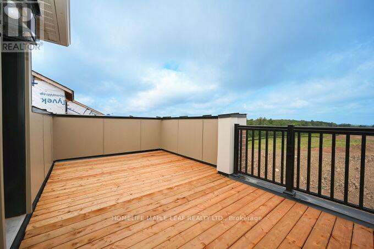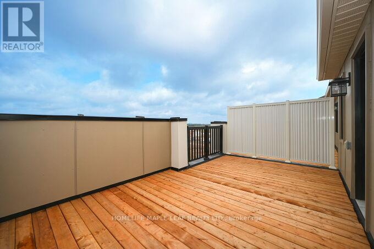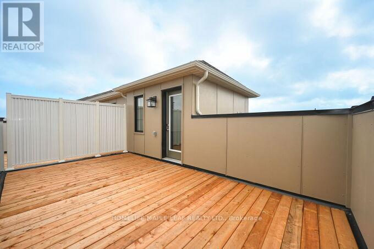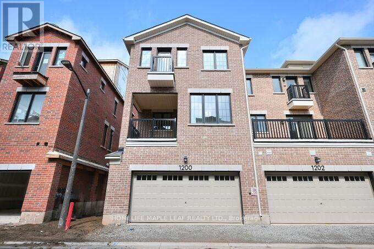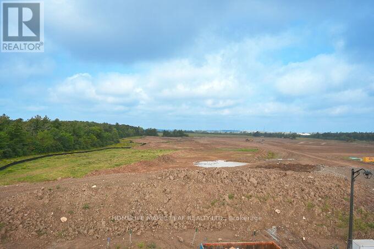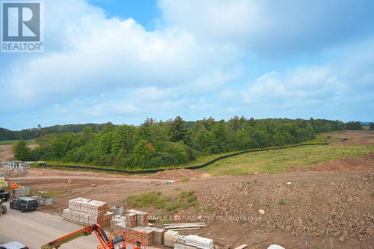4 Bedroom
4 Bathroom
Fireplace
Central Air Conditioning
Forced Air
$1,499,000
Introducing a once-in-a-lifetime opportunity to be the first to call this stunning, newly built modern 3-story townhouse your home sweet home. With 4 bedrooms, 4 bathrooms, a spacious 2-car garage, private rooftop terrace this residence is a testament to contemporary luxury living. Spanning 2,333 square feet of meticulously designed space, this open-concept masterpiece offers a harmonious blend of elegance and functionality. The moment you step inside, you'll be greeted by a sense of airiness and sophistication that permeates every corner of this home. The heart of the house, the open-concept living area, is a perfect canvas for your lifestyle. Natural light floods in through large windows, illuminating the sleek, modern finishes that adorn the kitchen and living space. Imagine preparing gourmet meals in your chef's kitchen, complete with top-of-the-line appliances, while friends and family gather around the generous island for lively conversations and culinary experiences. **** EXTRAS **** All ELFs, Brand New S/S Frigidaire Fridge, Stove, including OTR Microwave oven, Dishwasher. Laundry Washer & Dryer . Ecobee Thermostat, Weiser Keypad Lock, 2 GDOs, 200 amps, and 1-year free Roger's internet. Upgraded Quartz Kitchen Island (id:50617)
Property Details
|
MLS® Number
|
W8013592 |
|
Property Type
|
Single Family |
|
Community Name
|
Rural Oakville |
|
Amenities Near By
|
Hospital, Park, Public Transit, Schools |
|
Parking Space Total
|
3 |
Building
|
Bathroom Total
|
4 |
|
Bedrooms Above Ground
|
4 |
|
Bedrooms Total
|
4 |
|
Basement Development
|
Finished |
|
Basement Type
|
N/a (finished) |
|
Construction Style Attachment
|
Attached |
|
Cooling Type
|
Central Air Conditioning |
|
Exterior Finish
|
Stone, Stucco |
|
Fireplace Present
|
Yes |
|
Heating Fuel
|
Natural Gas |
|
Heating Type
|
Forced Air |
|
Stories Total
|
3 |
|
Type
|
Row / Townhouse |
Parking
Land
|
Acreage
|
No |
|
Land Amenities
|
Hospital, Park, Public Transit, Schools |
|
Size Irregular
|
25.43 X 60.7 Ft |
|
Size Total Text
|
25.43 X 60.7 Ft |
Rooms
| Level |
Type |
Length |
Width |
Dimensions |
|
Second Level |
Primary Bedroom |
|
|
Measurements not available |
|
Second Level |
Bedroom 2 |
|
|
Measurements not available |
|
Second Level |
Bedroom 3 |
|
|
Measurements not available |
|
Second Level |
Laundry Room |
|
|
Measurements not available |
|
Lower Level |
Bedroom 4 |
|
|
Measurements not available |
|
Main Level |
Dining Room |
|
|
Measurements not available |
|
Main Level |
Living Room |
|
|
Measurements not available |
|
Main Level |
Family Room |
|
|
Measurements not available |
Utilities
|
Sewer
|
Installed |
|
Natural Gas
|
Installed |
|
Electricity
|
Installed |
|
Cable
|
Installed |
https://www.realtor.ca/real-estate/26434801/1200-wheat-boom-dr-n-oakville-rural-oakville
