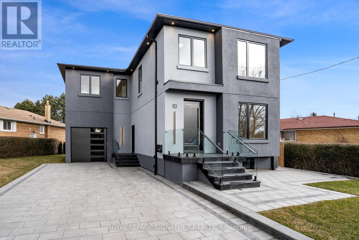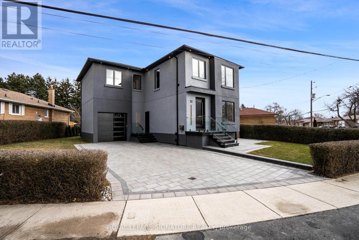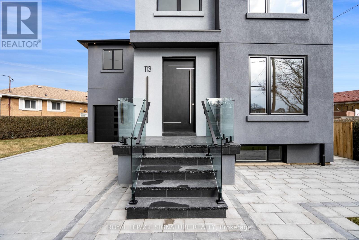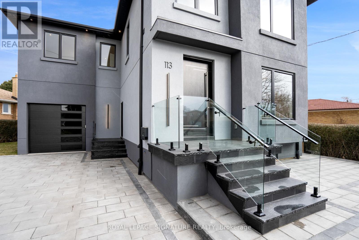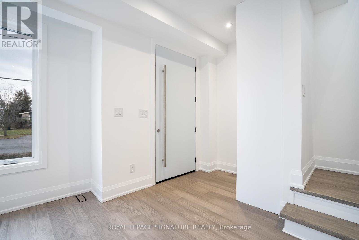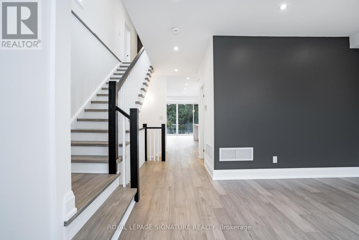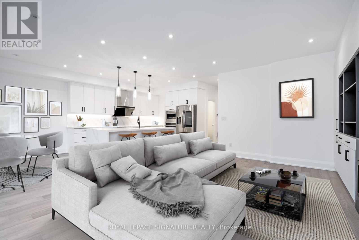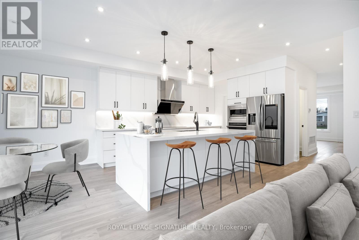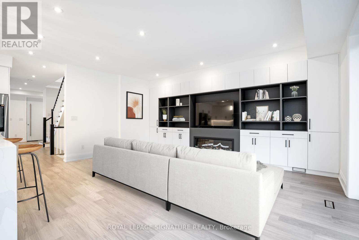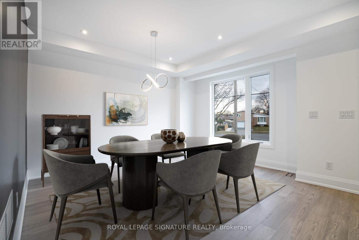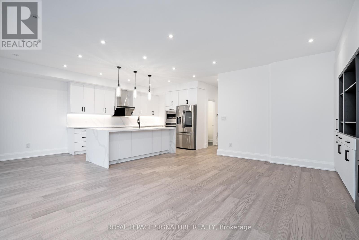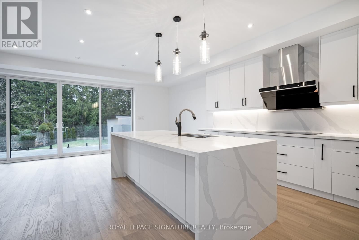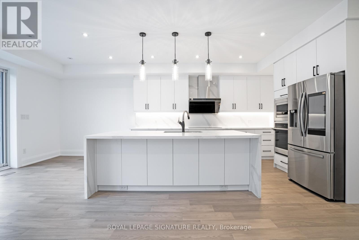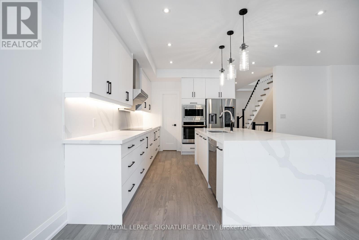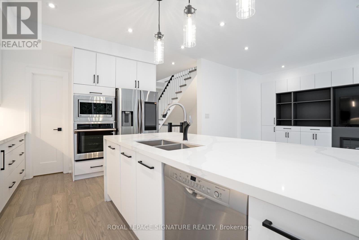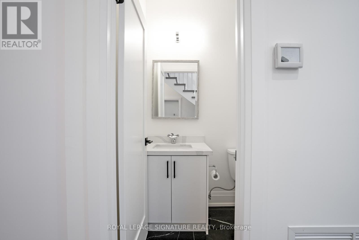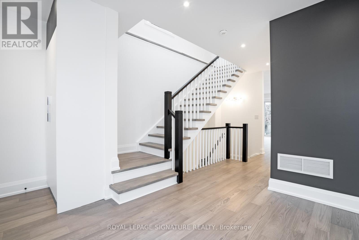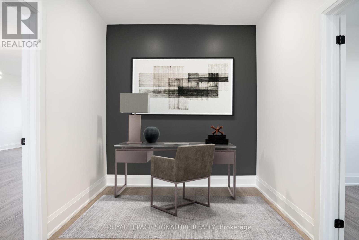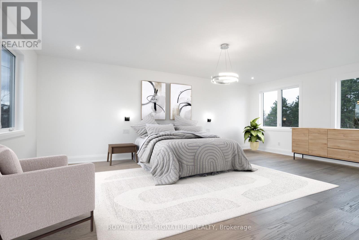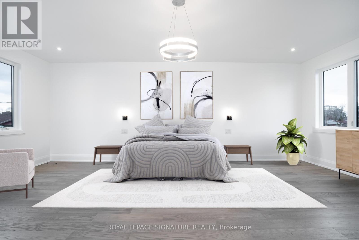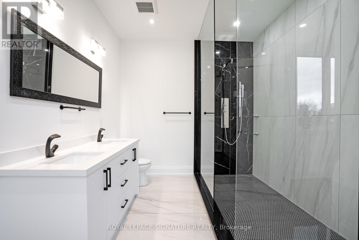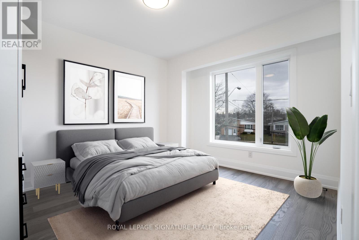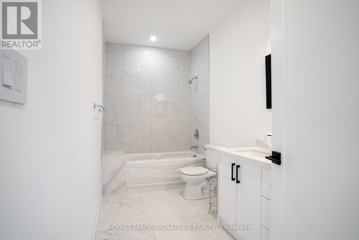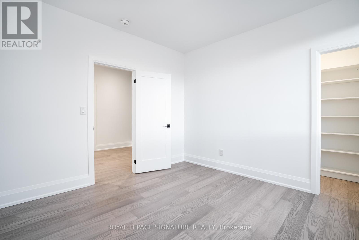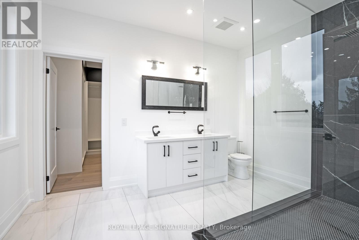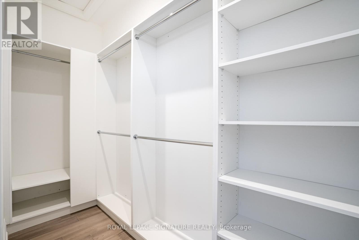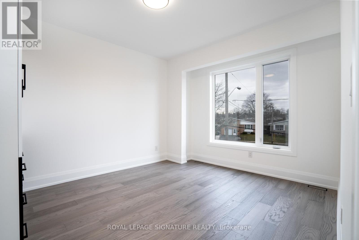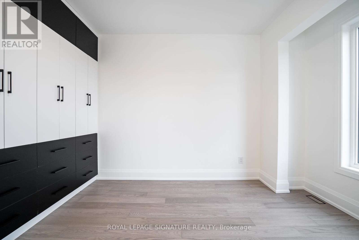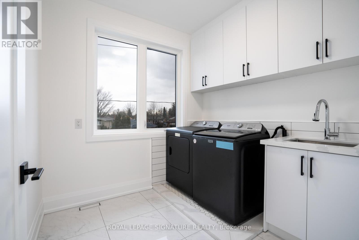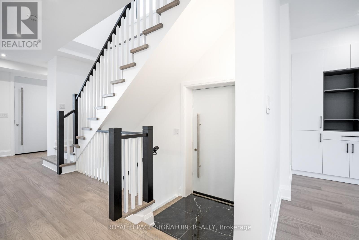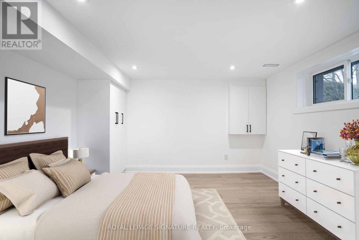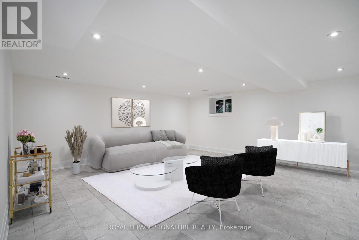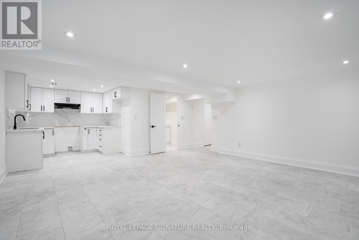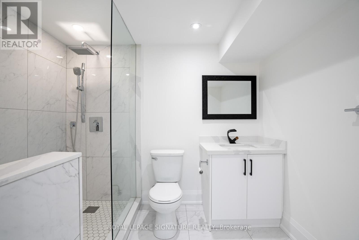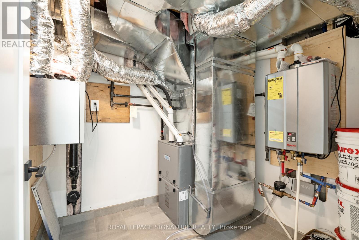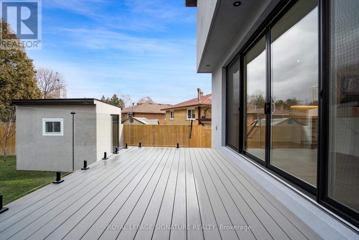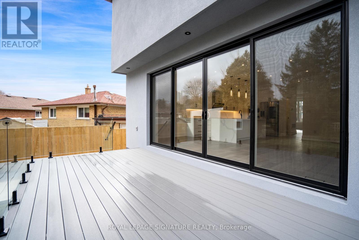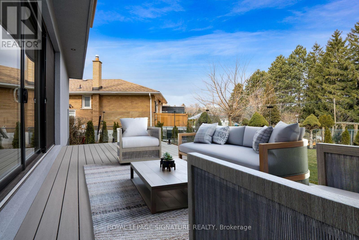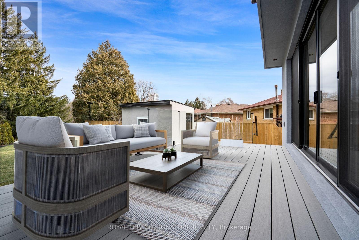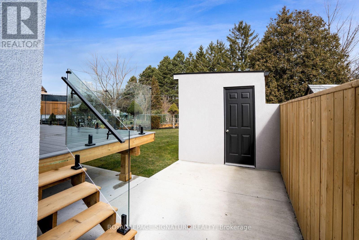4 Bedroom
4 Bathroom
Fireplace
Central Air Conditioning
Forced Air
$1,899,000
Luxurious living space of 3,000 sqft , open, and airy living space. Upon entering through the grand front door, you'll be greeted by an awe-inspiring expanse of wall-to-wall and floor-to-ceiling glass sliding doors. These doors seamlessly merge the interior with a breathtaking view, opening to a spacious walk-out composite deck that overlooks your meticulously landscaped backyard and a private park. Indulge in the pleasure of cooking and entertaining in an open-concept designer kitchen equipped with an oversized island, built-in stainless-steel appliances, and a walk-in pantry. The kitchen seamlessly flows into an entertainment area with expansive wall-to-wall shelving island and an electric fireplace. Unwind in the generously sized primary bedroom, featuring an exquisite 4-piece Ensuite complete with a double sink & Walk-in Closet. **** EXTRAS **** All ELF's , All Appli, Microwave, Fridge, B/I S/S Oven, B/I Cooktop, & B/I D/W. washer & Dryer, Personalized Shed. Close to parks, schools, TTC, eateries, & the 401&404 Fully finished Bsmt With Sep Entrance makes it ideal for in-law suite. (id:50617)
Property Details
|
MLS® Number
|
E8084362 |
|
Property Type
|
Single Family |
|
Community Name
|
Tam O'Shanter-Sullivan |
|
Amenities Near By
|
Hospital, Park, Place Of Worship, Public Transit, Schools |
|
Parking Space Total
|
5 |
Building
|
Bathroom Total
|
4 |
|
Bedrooms Above Ground
|
3 |
|
Bedrooms Below Ground
|
1 |
|
Bedrooms Total
|
4 |
|
Basement Development
|
Finished |
|
Basement Type
|
N/a (finished) |
|
Construction Style Attachment
|
Detached |
|
Cooling Type
|
Central Air Conditioning |
|
Exterior Finish
|
Concrete |
|
Fireplace Present
|
Yes |
|
Heating Fuel
|
Natural Gas |
|
Heating Type
|
Forced Air |
|
Stories Total
|
2 |
|
Type
|
House |
Parking
Land
|
Acreage
|
No |
|
Land Amenities
|
Hospital, Park, Place Of Worship, Public Transit, Schools |
|
Size Irregular
|
83 X 121 Ft ; 17.82 X 117.27 X 83.67 Ft X 121.53 Ft |
|
Size Total Text
|
83 X 121 Ft ; 17.82 X 117.27 X 83.67 Ft X 121.53 Ft |
Rooms
| Level |
Type |
Length |
Width |
Dimensions |
|
Second Level |
Primary Bedroom |
7.07 m |
5.02 m |
7.07 m x 5.02 m |
|
Second Level |
Bedroom 2 |
3.65 m |
3.56 m |
3.65 m x 3.56 m |
|
Second Level |
Bedroom 3 |
4.2 m |
3.56 m |
4.2 m x 3.56 m |
|
Second Level |
Laundry Room |
2.43 m |
2.59 m |
2.43 m x 2.59 m |
|
Basement |
Recreational, Games Room |
5.94 m |
5.48 m |
5.94 m x 5.48 m |
|
Basement |
Kitchen |
2.8 m |
2.07 m |
2.8 m x 2.07 m |
|
Basement |
Bedroom |
3.81 m |
3.68 m |
3.81 m x 3.68 m |
|
Main Level |
Living Room |
5.82 m |
4.51 m |
5.82 m x 4.51 m |
|
Main Level |
Dining Room |
4.35 m |
4.78 m |
4.35 m x 4.78 m |
|
Main Level |
Kitchen |
4.39 m |
3.14 m |
4.39 m x 3.14 m |
|
Main Level |
Family Room |
5.82 m |
4.51 m |
5.82 m x 4.51 m |
|
Main Level |
Eating Area |
2.43 m |
3.14 m |
2.43 m x 3.14 m |
https://www.realtor.ca/real-estate/26539650/113-allanford-rd-toronto-tam-oshanter-sullivan
