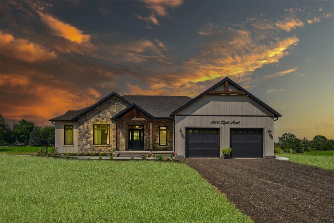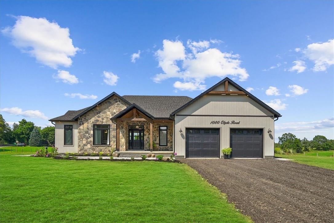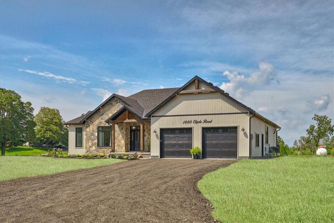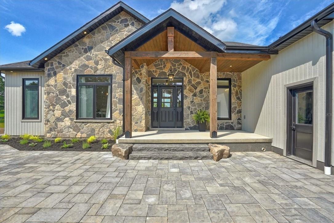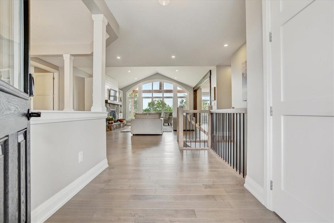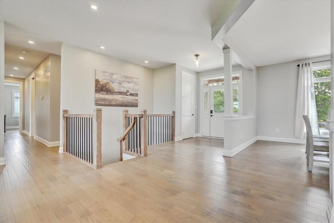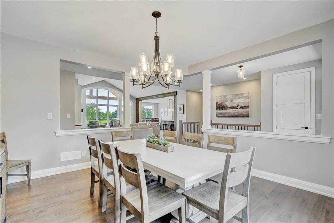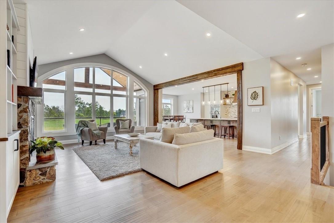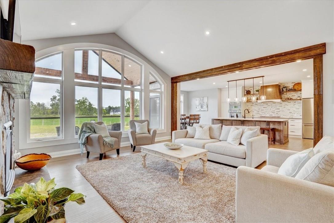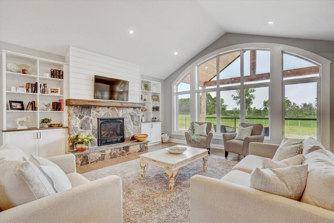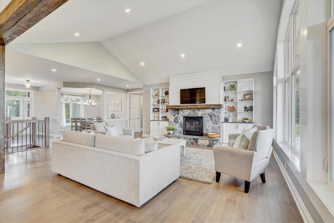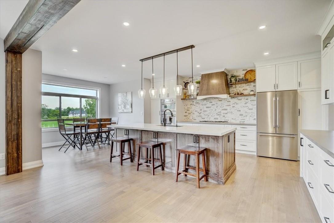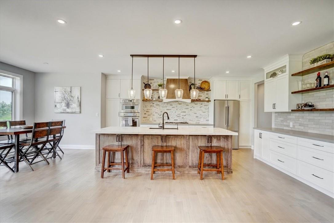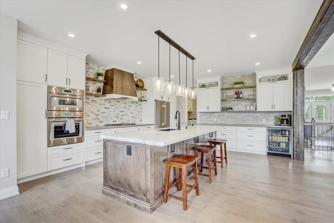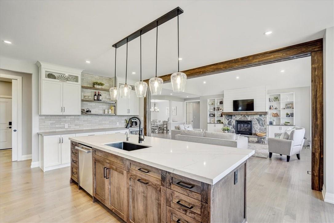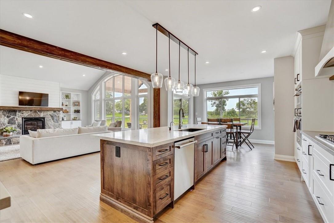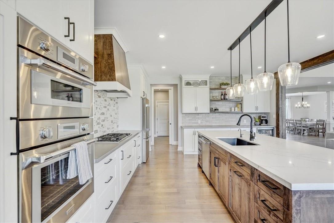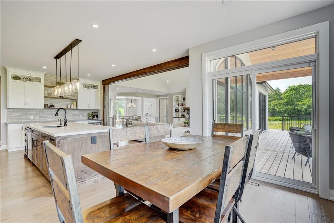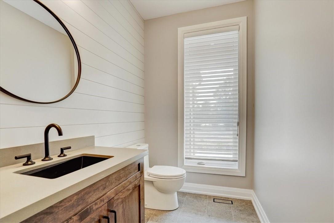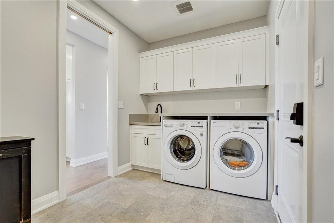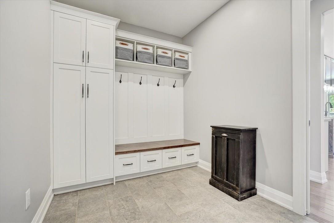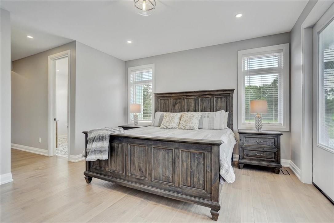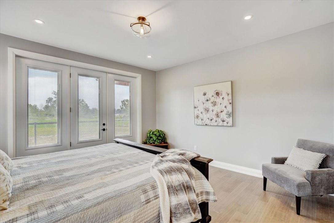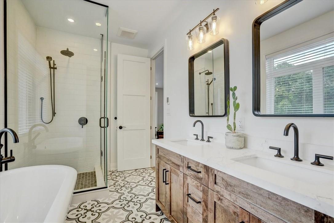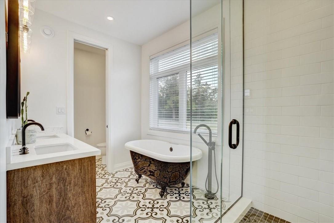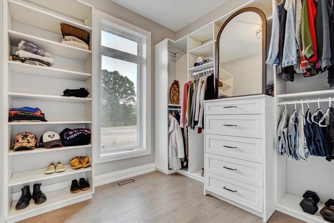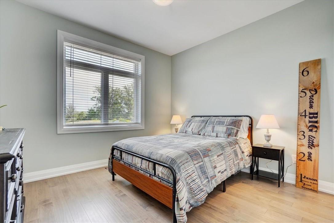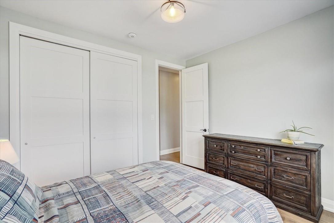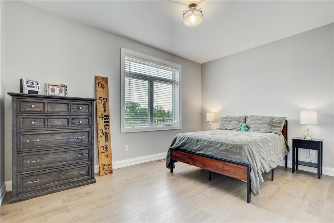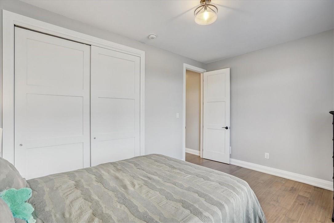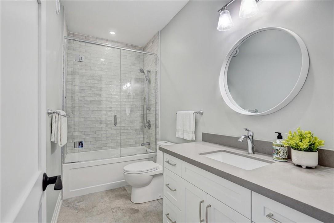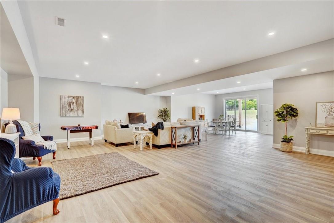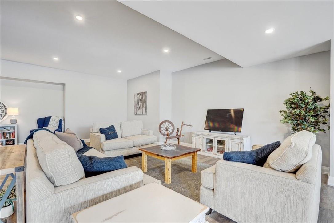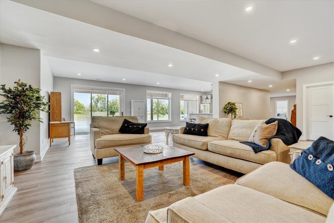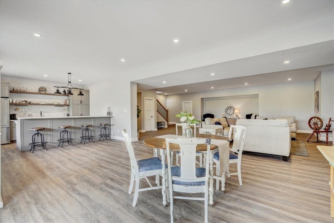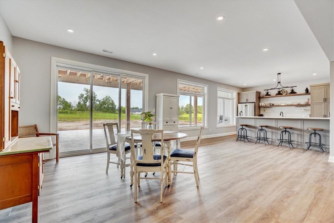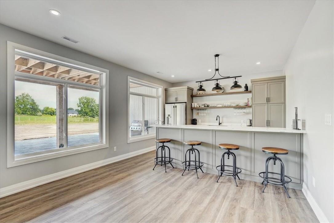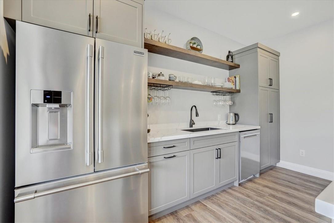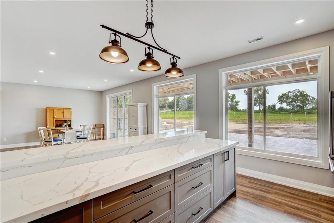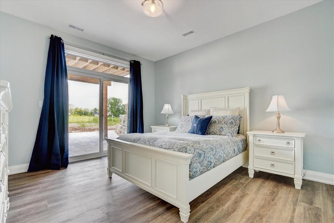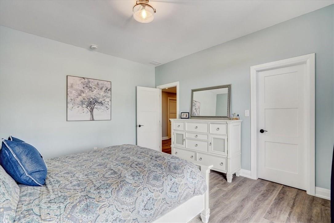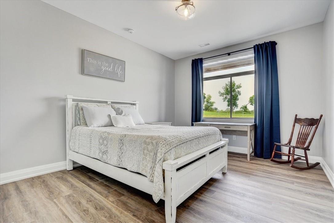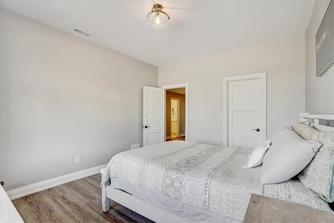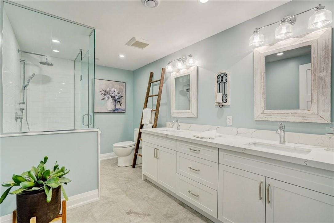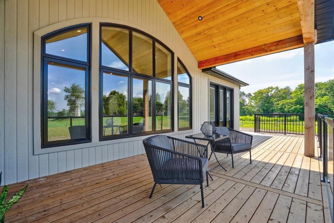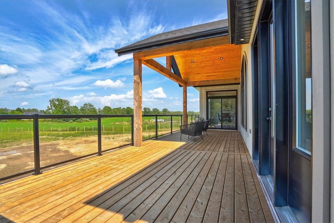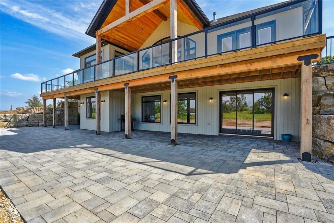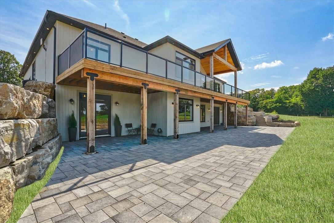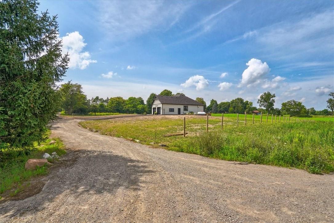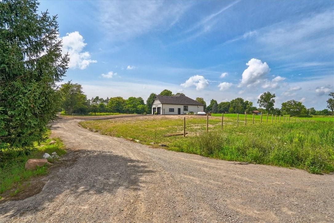5 Bedroom
4 Bathroom
4954 sqft
Bungalow
Air Exchanger, Central Air Conditioning
Forced Air
Acreage
$2,350,000
This luxurious country home situated on 2.48 acres offers unparalleled living with its impeccable design and stunning features. This expansive property with 5 bedrooms and 3.5 bathrooms is perfect for families of all sizes. As you step inside, you'll be greeted by the grandeur of the great room with cathedral ceilings and beautiful fireplace. The large kitchen is a chef's dream, boasting quality cabinetry and high end finishes. Prepare gourmet meals with ease and entertain guests in style. Step out onto the covered back deck to take in the breathtaking views. Whether you're enjoying your morning coffee or hosting a summer BBQ, the expansive 1700+ sq.ft of patio space is perfect for both relaxing and entertaining. The primary bedroom feels like your own private retreat, featuring an ensuite bathroom with glass shower and luxurious freestanding tub, a dressing room, walk-in closet, and walk-out to the covered back porch. The other wing of the home offers two more generously sized bedrooms and a full bathroom. The mud room has main floor laundry, plenty of storage and inside entry to a double garage. The bright and spacious lower level would make the perfect in-law suite, boasting 9-ft ceilings, lots of living space, kitchen/bar, 2 more spacious bedrooms, full bathroom and walkout to a terrace adorned with armour stone and more stunning views. Don't miss the opportunity to own this extraordinary luxury country home, all within a short drive to Cambridge, Hamilton and the GTA. (id:50617)
Property Details
|
MLS® Number
|
H4181912 |
|
Property Type
|
Single Family |
|
Amenities Near By
|
Schools |
|
Community Features
|
Quiet Area |
|
Equipment Type
|
Propane Tank |
|
Features
|
Rocky, Rolling, Double Width Or More Driveway, Paved Driveway, Gently Rolling, Carpet Free, Country Residential, Sump Pump, Automatic Garage Door Opener, In-law Suite |
|
Parking Space Total
|
10 |
|
Rental Equipment Type
|
Propane Tank |
Building
|
Bathroom Total
|
4 |
|
Bedrooms Above Ground
|
3 |
|
Bedrooms Below Ground
|
2 |
|
Bedrooms Total
|
5 |
|
Appliances
|
Dishwasher, Dryer, Refrigerator, Stove, Water Softener, Washer, Wine Fridge, Oven, Window Coverings |
|
Architectural Style
|
Bungalow |
|
Basement Development
|
Finished |
|
Basement Type
|
Full (finished) |
|
Constructed Date
|
2023 |
|
Construction Style Attachment
|
Detached |
|
Cooling Type
|
Air Exchanger, Central Air Conditioning |
|
Exterior Finish
|
Metal, Stone |
|
Foundation Type
|
Poured Concrete |
|
Half Bath Total
|
1 |
|
Heating Fuel
|
Propane |
|
Heating Type
|
Forced Air |
|
Stories Total
|
1 |
|
Size Exterior
|
4954 Sqft |
|
Size Interior
|
4954 Sqft |
|
Type
|
House |
|
Utility Water
|
Drilled Well, Well |
Parking
Land
|
Acreage
|
Yes |
|
Land Amenities
|
Schools |
|
Sewer
|
Septic System |
|
Size Depth
|
365 Ft |
|
Size Frontage
|
295 Ft |
|
Size Irregular
|
295.82 X 365.61 |
|
Size Total Text
|
295.82 X 365.61|2 - 4.99 Acres |
|
Soil Type
|
Clay, Loam, Stones |
Rooms
| Level |
Type |
Length |
Width |
Dimensions |
|
Sub-basement |
Utility Room |
|
|
Measurements not available |
|
Sub-basement |
Cold Room |
|
|
Measurements not available |
|
Sub-basement |
4pc Bathroom |
|
|
Measurements not available |
|
Sub-basement |
Bedroom |
|
|
14' '' x 12' '' |
|
Sub-basement |
Bedroom |
|
|
14' 1'' x 12' 5'' |
|
Sub-basement |
Kitchen |
|
|
14' 6'' x 14' '' |
|
Sub-basement |
Dining Room |
|
|
20' '' x 14' '' |
|
Sub-basement |
Recreation Room |
|
|
29' '' x 23' '' |
|
Ground Level |
Laundry Room |
|
|
13' 5'' x 7' 8'' |
|
Ground Level |
4pc Bathroom |
|
|
Measurements not available |
|
Ground Level |
Bedroom |
|
|
11' 6'' x 10' 6'' |
|
Ground Level |
Bedroom |
|
|
11' 8'' x 10' 2'' |
|
Ground Level |
Other |
|
|
8' 1'' x 7' 7'' |
|
Ground Level |
5pc Ensuite Bath |
|
|
Measurements not available |
|
Ground Level |
Primary Bedroom |
|
|
14' 1'' x 14' '' |
|
Ground Level |
2pc Bathroom |
|
|
Measurements not available |
|
Ground Level |
Breakfast |
|
|
12' '' x 12' '' |
|
Ground Level |
Eat In Kitchen |
|
|
16' 5'' x 14' '' |
|
Ground Level |
Great Room |
|
|
18' 1'' x 18' '' |
|
Ground Level |
Dining Room |
|
|
14' 6'' x 14' '' |
|
Ground Level |
Foyer |
|
|
11' 6'' x 6' 5'' |
https://www.realtor.ca/real-estate/26360753/1080-clyde-road-cambridge
