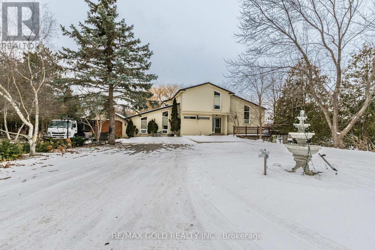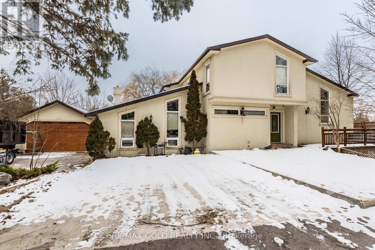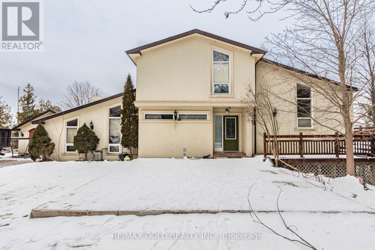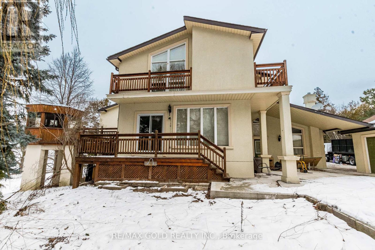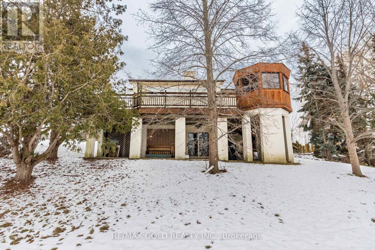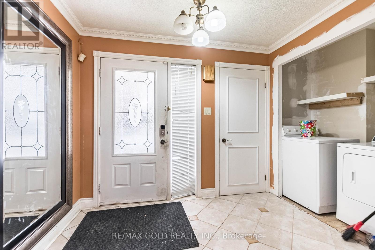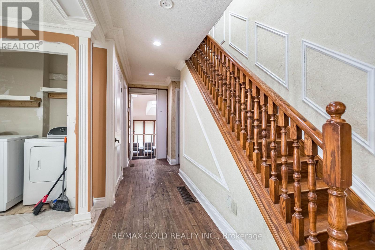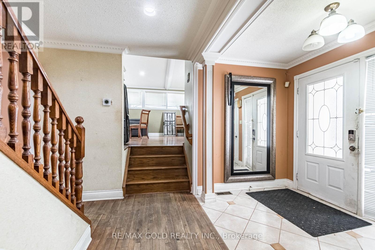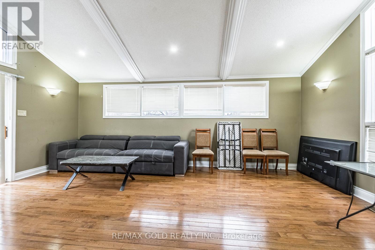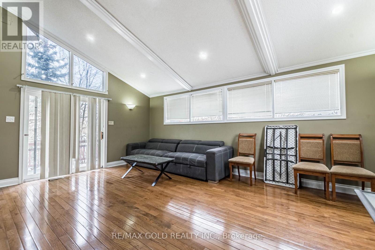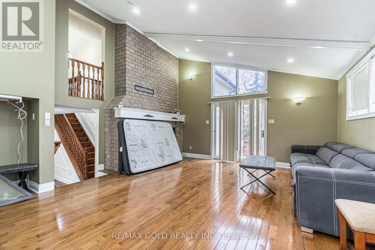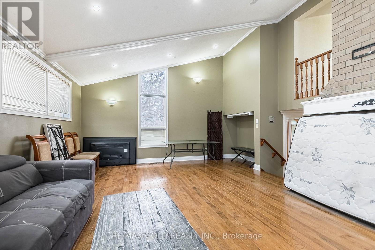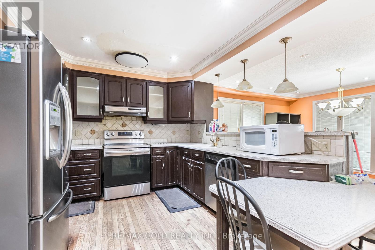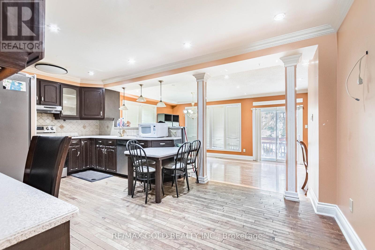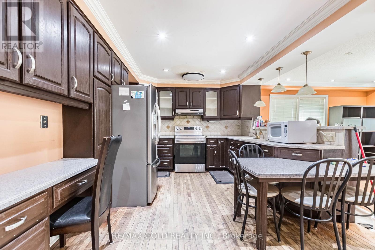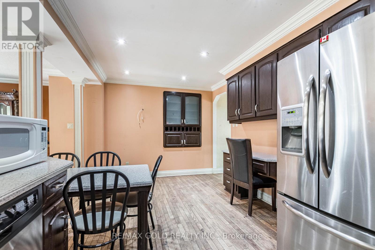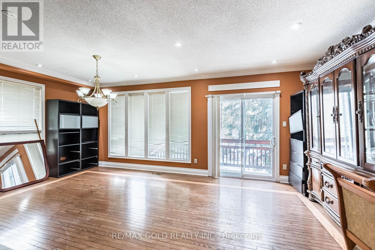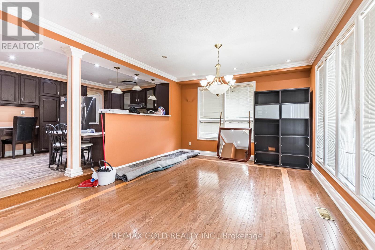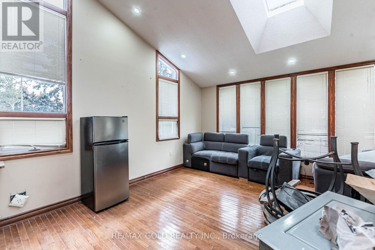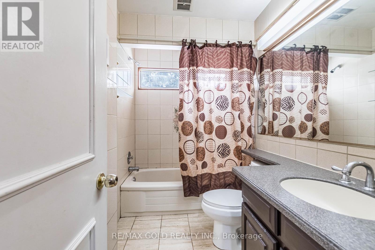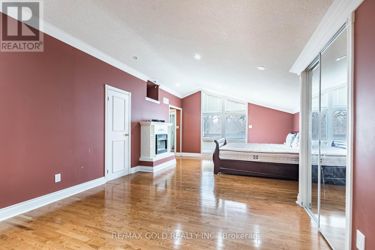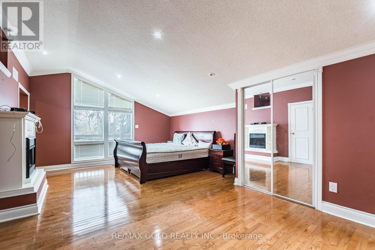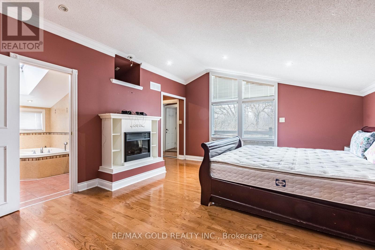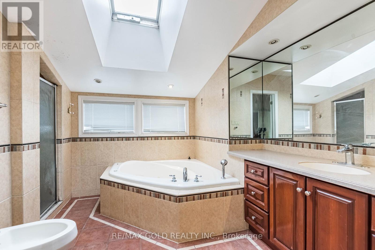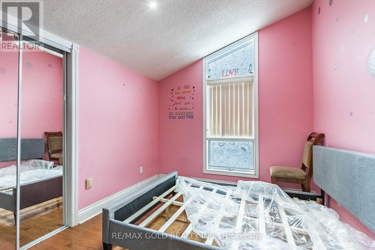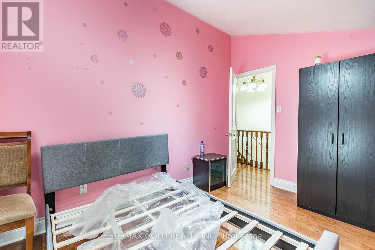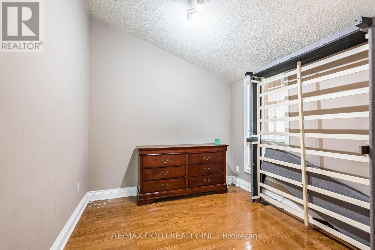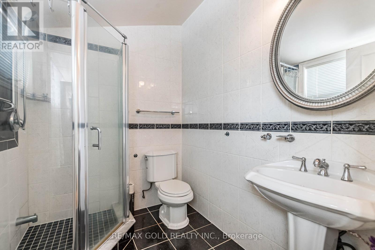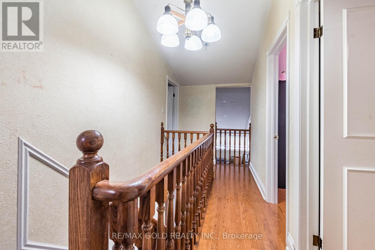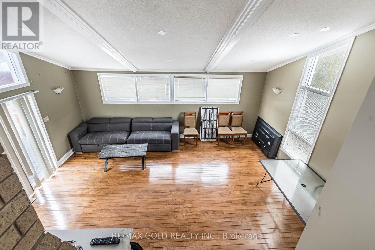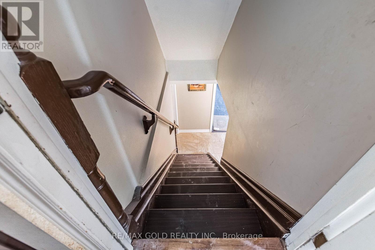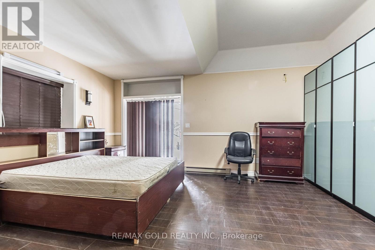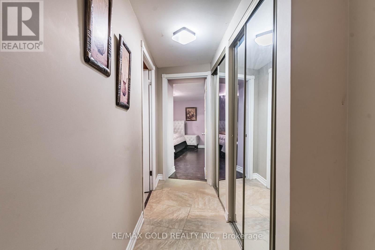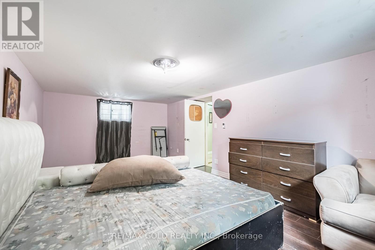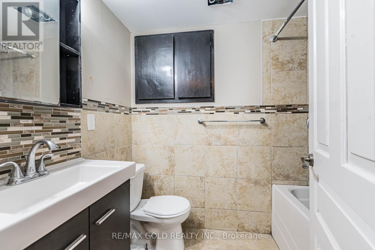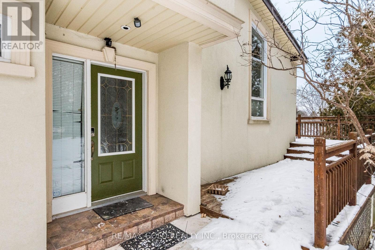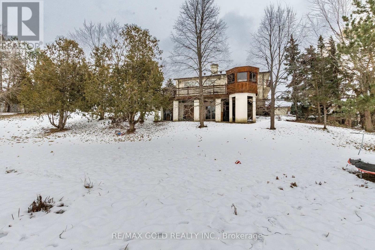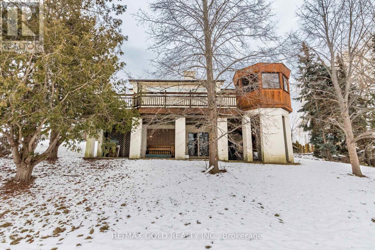5 Bedroom
4 Bathroom
Central Air Conditioning
Forced Air
$2,699,000
""Unique House""Close To One Acre Lot In High Demand Area With Beautiful Multilevel Detach Home, Professionally Landscaped Grounds, Large Interlocking Backyard With Waterfalls For Your Entertaining Needs, Over Size 3 Car Garage With Additional Up To 16 Car Parking On A Driveway, Beautiful Cedar Deck That Wraps Around The House, Insulated With Gazebo!!Basement Is Finished With Walkout To Ravine Lot For Your Summer Enjoyment, Hardwood Floor Through Out, Crown Moulding **** EXTRAS **** Skylights In Master Wshrms & Family Rm!!A Large Living Rm With Walkout To Deck!!Oversize Master Bdrm With 5 Pc Wshrm With Electric Fireplace & Walk Out To Veranda!!A Lot Of Room To Expand!!Possibility Of Re-Zoning To A Place Of Worship!! (id:50617)
Property Details
|
MLS® Number
|
W8023426 |
|
Property Type
|
Single Family |
|
Community Name
|
Bram East |
|
Amenities Near By
|
Hospital, Park, Place Of Worship, Public Transit |
|
Parking Space Total
|
22 |
Building
|
Bathroom Total
|
4 |
|
Bedrooms Above Ground
|
3 |
|
Bedrooms Below Ground
|
2 |
|
Bedrooms Total
|
5 |
|
Basement Development
|
Finished |
|
Basement Features
|
Walk Out |
|
Basement Type
|
N/a (finished) |
|
Construction Style Attachment
|
Detached |
|
Cooling Type
|
Central Air Conditioning |
|
Exterior Finish
|
Brick |
|
Heating Fuel
|
Natural Gas |
|
Heating Type
|
Forced Air |
|
Stories Total
|
2 |
|
Type
|
House |
Parking
Land
|
Acreage
|
No |
|
Land Amenities
|
Hospital, Park, Place Of Worship, Public Transit |
|
Sewer
|
Septic System |
|
Size Irregular
|
200.21 X 190.54 Ft |
|
Size Total Text
|
200.21 X 190.54 Ft |
Rooms
| Level |
Type |
Length |
Width |
Dimensions |
|
Second Level |
Primary Bedroom |
7.31 m |
3.35 m |
7.31 m x 3.35 m |
|
Second Level |
Bedroom 2 |
3.65 m |
2.74 m |
3.65 m x 2.74 m |
|
Second Level |
Bedroom 3 |
3.65 m |
2.74 m |
3.65 m x 2.74 m |
|
Basement |
Bedroom |
6.09 m |
3.96 m |
6.09 m x 3.96 m |
|
Basement |
Bedroom |
4.87 m |
5.48 m |
4.87 m x 5.48 m |
|
Basement |
Laundry Room |
|
|
Measurements not available |
|
Main Level |
Living Room |
4.57 m |
5.79 m |
4.57 m x 5.79 m |
|
Main Level |
Kitchen |
4.87 m |
3.35 m |
4.87 m x 3.35 m |
|
Main Level |
Dining Room |
6.09 m |
3.65 m |
6.09 m x 3.65 m |
|
Main Level |
Family Room |
5.79 m |
4.87 m |
5.79 m x 4.87 m |
https://www.realtor.ca/real-estate/26449408/10400-the-gore-rd-brampton-bram-east
