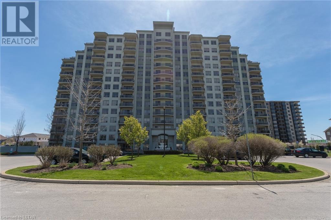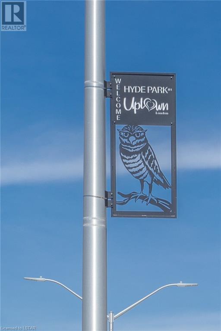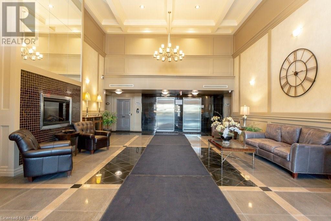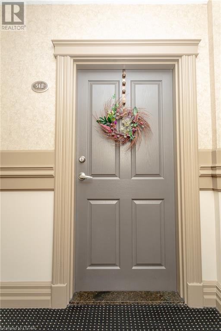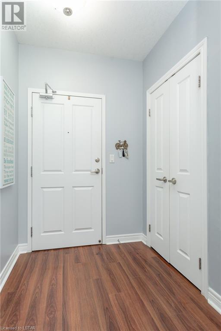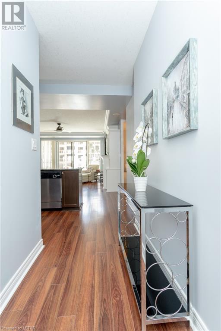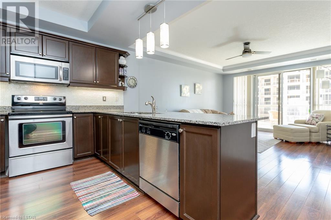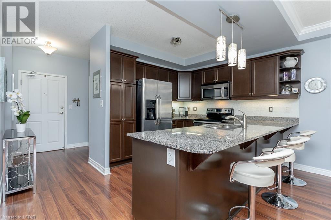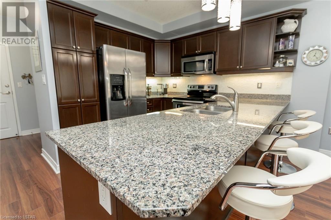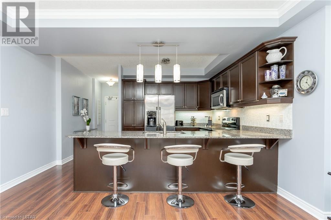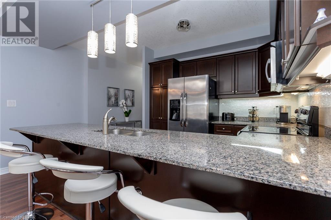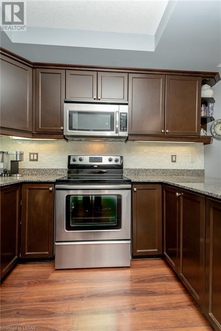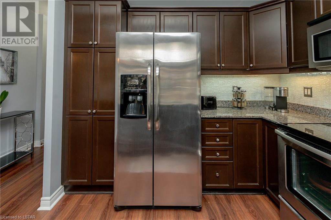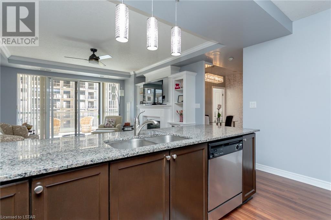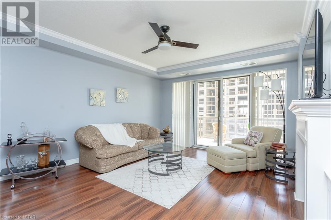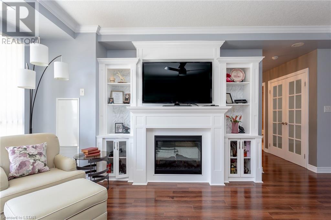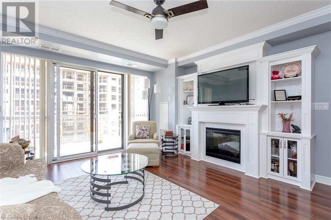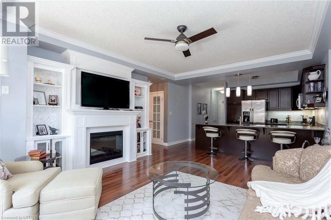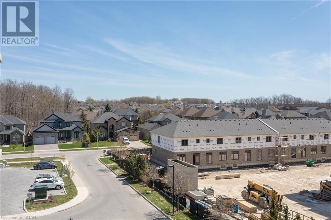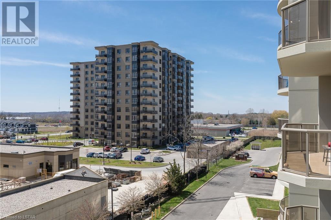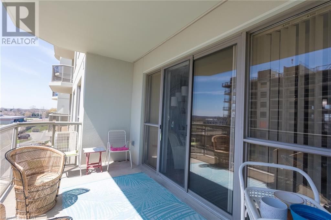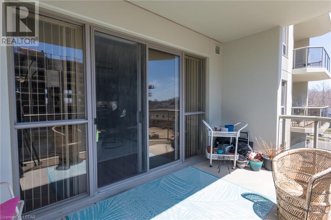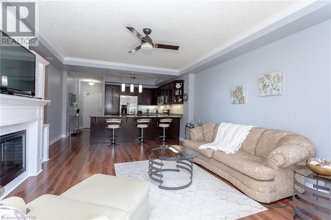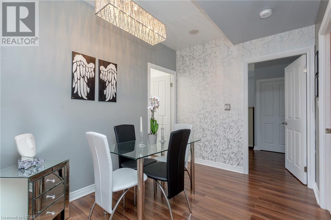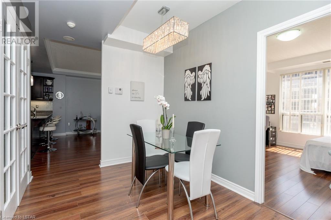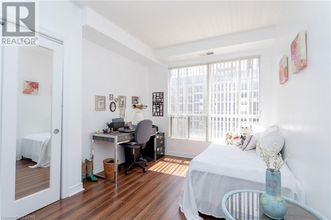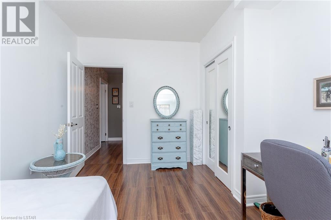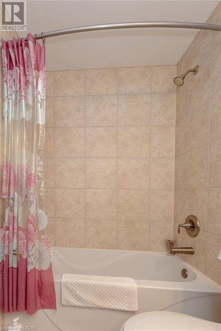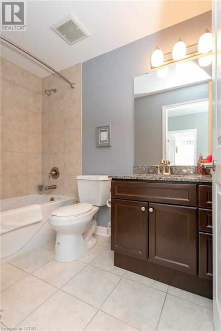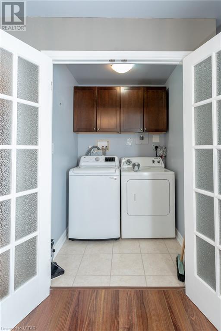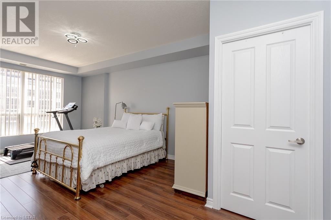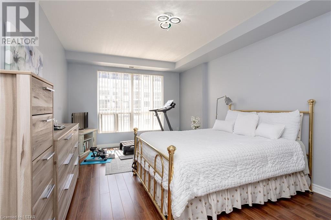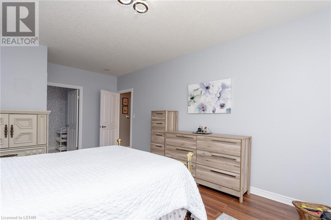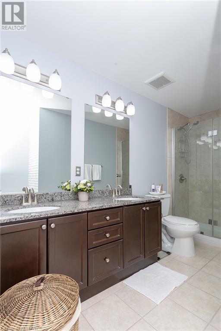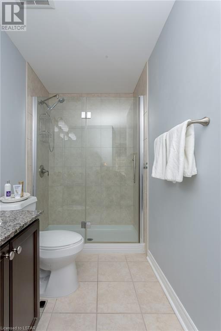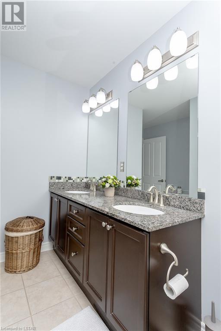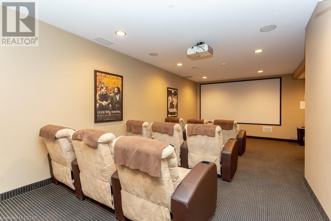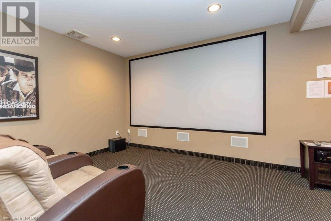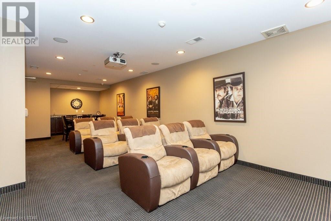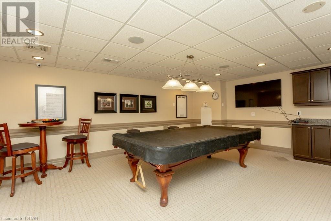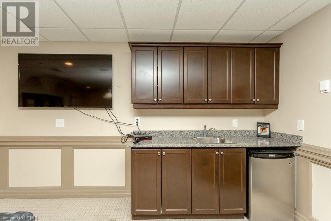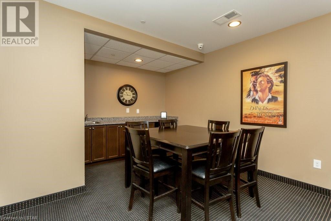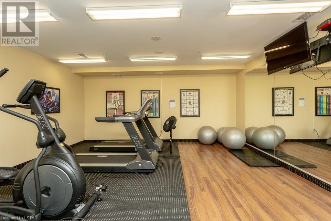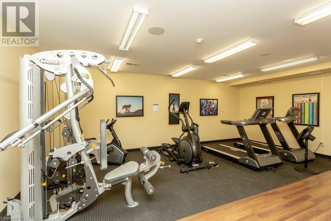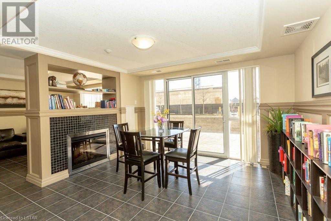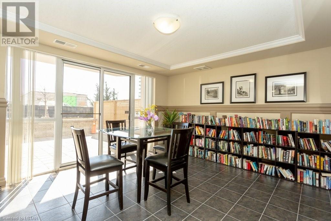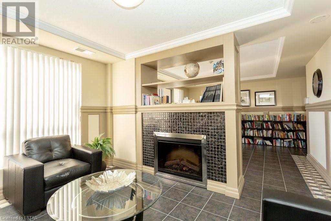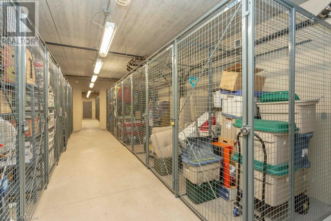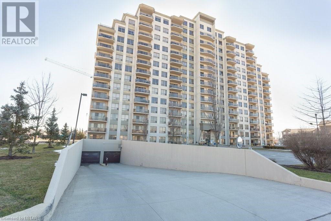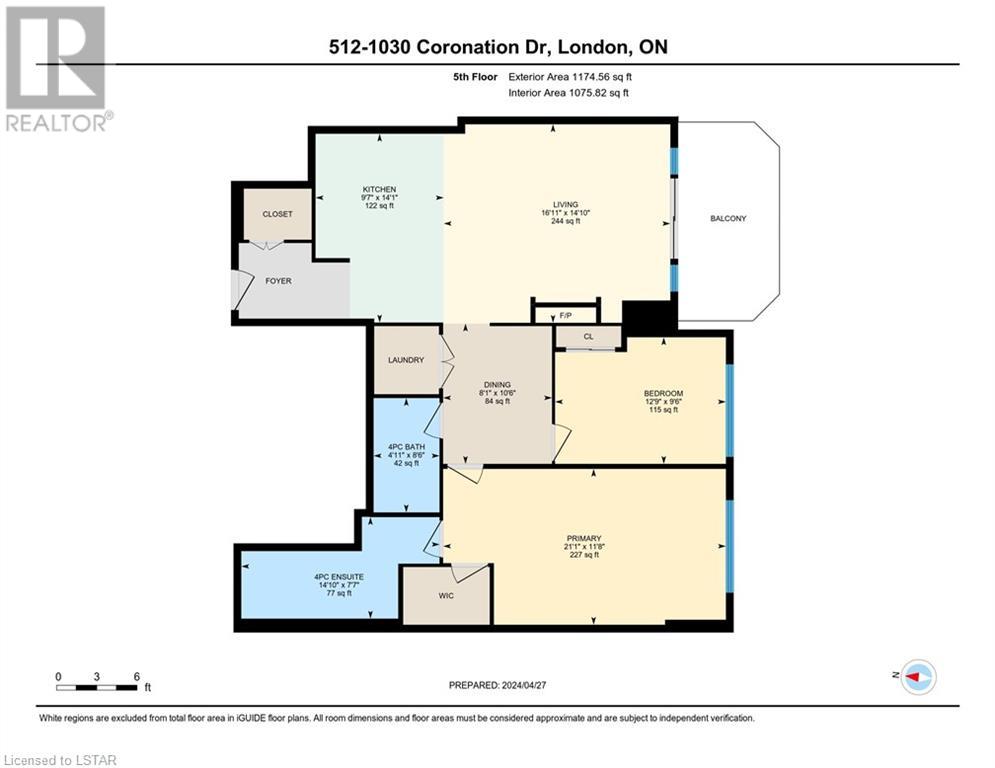1030 Coronation Drive Unit# 512 London, Ontario N6G 0G5
$535,000Maintenance, Heat, Electricity, Water
$485 Monthly
Maintenance, Heat, Electricity, Water
$485 MonthlyI INVITE YOU TO COME LIVE IN UPTOWN LONDON AT THE NORTHCLIFF CONDOMINIUMS NESTLED IN THE HEART OF NORTH LONDON. THIS BRIGHT AND SPACIOUS TWO BEDROOM TWO BATHROOM UNIT OFFERS A DEDICATED DINING ROOM , UPDATED KITCHEN WITH GRANITE COUNTERTOPS, UPDATED LIGHTING. THE PRIMARY BEDROOM BOASTS A LARGE ENSUITE WITH DOUBLE SINKS. ENJOY THE BUILDING AMENITIES OF A LIBRARY, WORKOUT SPACE, MEDIA, AND BILLIARDS ROOMS. THE UNIT COMES WITH 2 PARKING SPACES, ONE OF WHICH IS UNDERGROUND FOR THOSE COLD WINTERS. INCLUDED IN CONDO FEES: HEAT, WATER, AND CENTRAL AIR. COME JOURNEY THROUGH THIS WONDERFUL UNIT LOCATED JUST A SHORT DRIVE TO WESTERN UNIVERSITY. (id:50617)
Property Details
| MLS® Number | 40576015 |
| Property Type | Single Family |
| Amenities Near By | Golf Nearby, Hospital, Park, Place Of Worship |
| Features | Southern Exposure, Balcony, Recreational |
| Parking Space Total | 2 |
Building
| Bathroom Total | 1 |
| Bedrooms Above Ground | 2 |
| Bedrooms Total | 2 |
| Amenities | Exercise Centre |
| Appliances | Dishwasher, Dryer, Microwave, Refrigerator, Stove, Washer, Hood Fan, Window Coverings |
| Basement Type | None |
| Construction Style Attachment | Attached |
| Cooling Type | Central Air Conditioning |
| Exterior Finish | Concrete, Other |
| Fireplace Fuel | Electric |
| Fireplace Present | Yes |
| Fireplace Total | 1 |
| Fireplace Type | Other - See Remarks |
| Heating Type | Forced Air |
| Stories Total | 1 |
| Size Interior | 1075.8200 |
| Type | Apartment |
| Utility Water | Municipal Water |
Parking
| Underground | |
| Visitor Parking |
Land
| Access Type | Road Access |
| Acreage | No |
| Land Amenities | Golf Nearby, Hospital, Park, Place Of Worship |
| Sewer | Municipal Sewage System |
| Size Total Text | Unknown |
| Zoning Description | R9-7 |
Rooms
| Level | Type | Length | Width | Dimensions |
|---|---|---|---|---|
| Main Level | 3pc Bathroom | Measurements not available | ||
| Main Level | Kitchen | 13'0'' x 9'0'' | ||
| Main Level | Bedroom | 15'0'' x 12'0'' | ||
| Main Level | Primary Bedroom | 17'0'' x 12'0'' | ||
| Main Level | Dining Room | 12'0'' x 8'5'' | ||
| Main Level | Living Room | 17'0'' x 15'0'' |
Utilities
| Natural Gas | Available |
https://www.realtor.ca/real-estate/26814171/1030-coronation-drive-unit-512-london
Interested?
Contact us for more information
