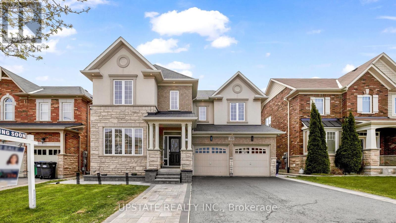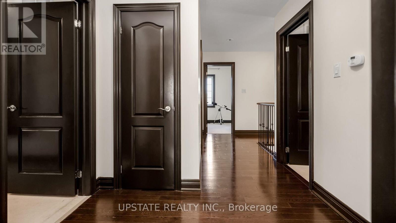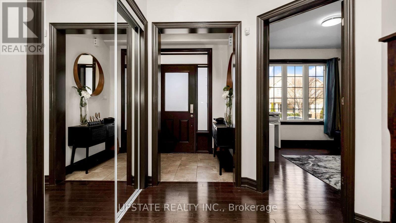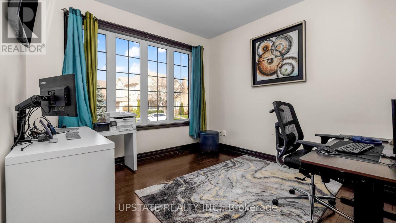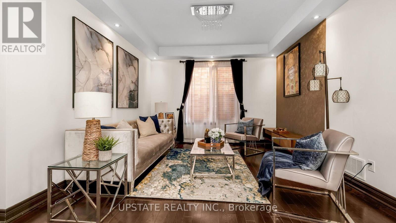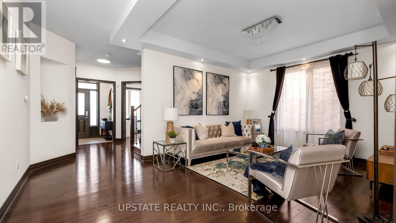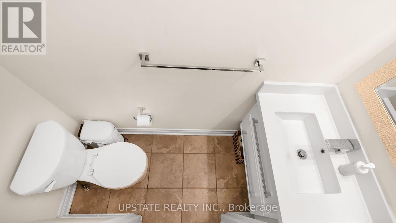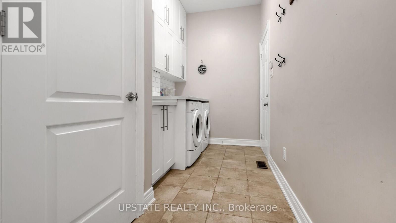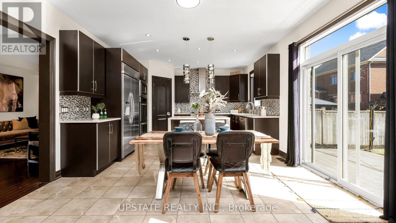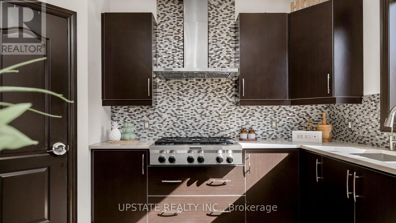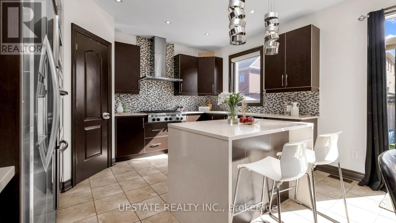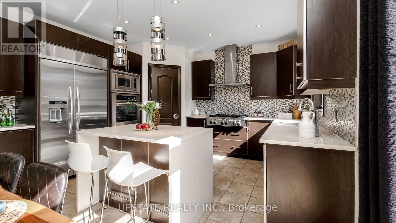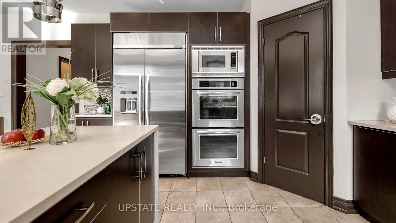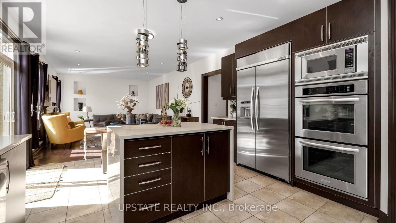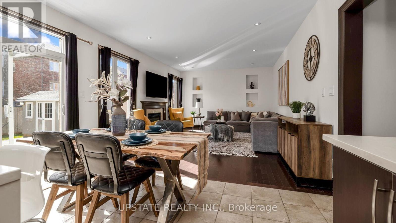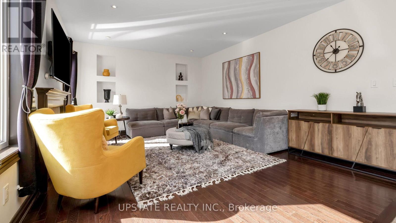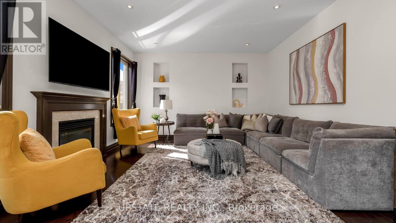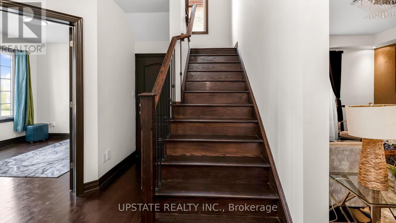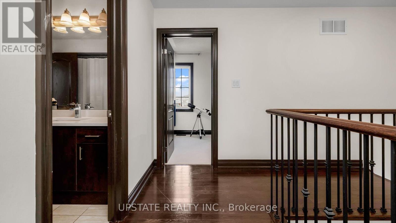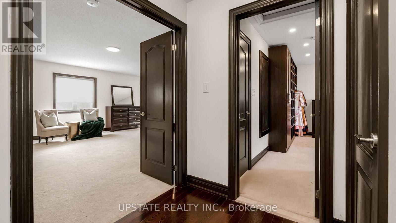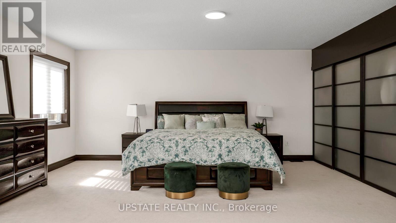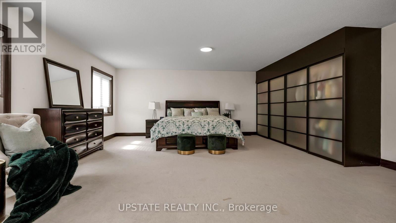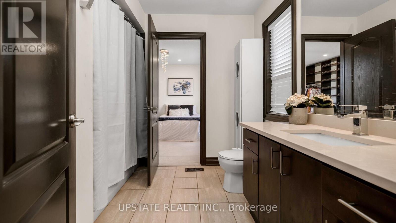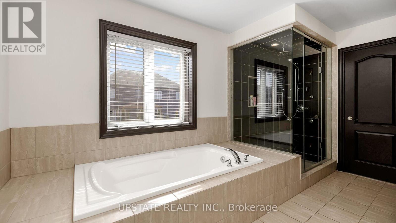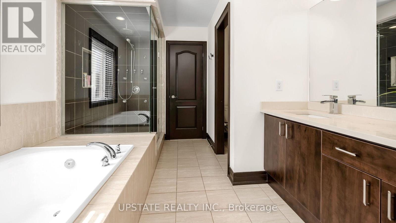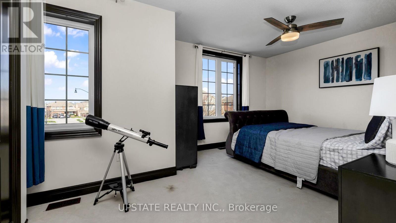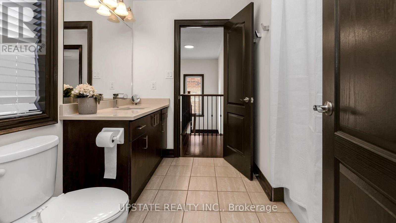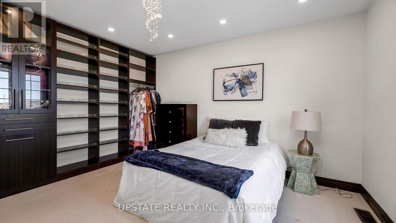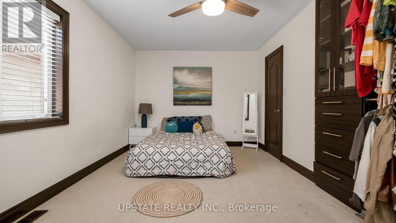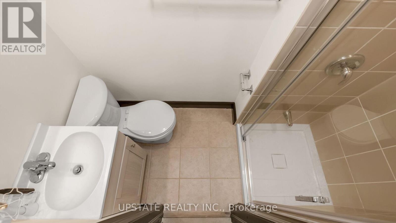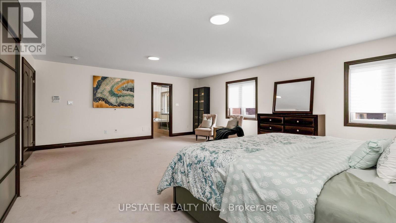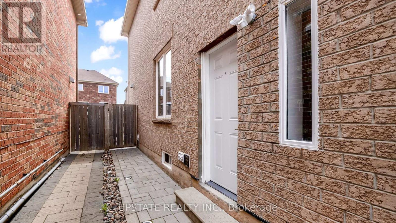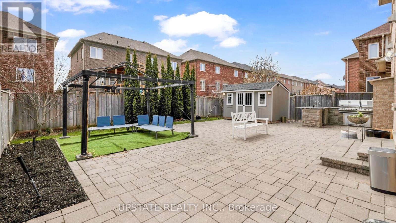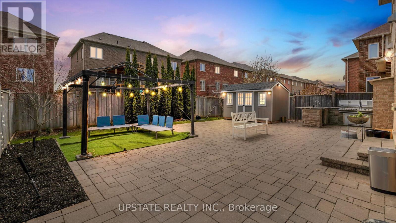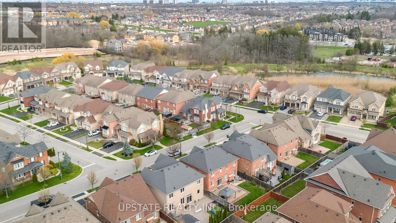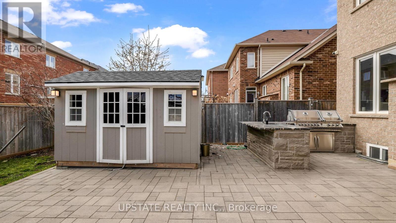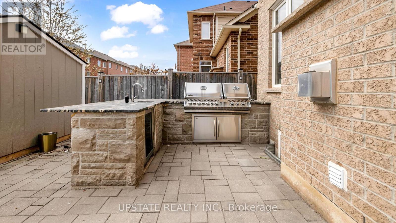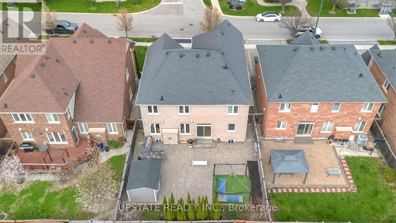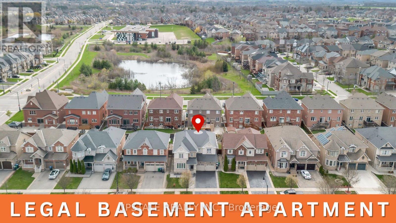7 Bedroom
6 Bathroom
Fireplace
Central Air Conditioning
Forced Air
$1,799,000
This exquisite home boasts 4+3 bedrooms and 6 bathrooms, complete with a LEGAL BASEMENT APARTMENT, situated in the sought-after Estates of Credit Ridge community. Its captivating exterior showcases a blend of stone and stucco. Upon entering, you're greeted by hardwood floors and recessed lighting in the family and dining areas. The kitchen is a chef's dream, featuring a built-in gas stove, stone countertops, recessed lighting, and a center island with ceramic flooring. Additionally, there's a convenient walk-in pantry in the kitchen. A separate den with ample natural light offers flexibility, while the spacious laundry room is equipped with built-in shelves and a custom counter. The bedrooms are generously proportioned with abundant natural light, with the primary bedroom boasting a walk-in closet, a luxurious 5-piece ensuite, and built-in shelves. The basement apartment comprises three spacious bedrooms, a combined recreational room, a living area, and a kitchen with a potential rental income of 3000.Outside, the property is adorned with features to enhance both security and ambiance. Landscape lights and hard-wired landscape lighting illuminate the exterior, creating a welcoming atmosphere. Interlocking front and back areas, along with a custom shed, further enhance the functionality and appeal of the outdoor space. With 200 AMP service, this home is a true gem and a must-see to fully appreciate its charm. B/I BBQ in the backyard with sink and countertop. It's conveniently located near the GO station, highway access, and all amenities including Ingleborough Public School. Don't miss out on this exceptional opportunity! (id:50617)
Property Details
|
MLS® Number
|
W8273824 |
|
Property Type
|
Single Family |
|
Community Name
|
Credit Valley |
|
Amenities Near By
|
Park, Public Transit, Schools |
|
Parking Space Total
|
6 |
Building
|
Bathroom Total
|
6 |
|
Bedrooms Above Ground
|
4 |
|
Bedrooms Below Ground
|
3 |
|
Bedrooms Total
|
7 |
|
Basement Features
|
Apartment In Basement, Separate Entrance |
|
Basement Type
|
N/a |
|
Construction Style Attachment
|
Detached |
|
Cooling Type
|
Central Air Conditioning |
|
Exterior Finish
|
Stone, Stucco |
|
Fireplace Present
|
Yes |
|
Heating Fuel
|
Natural Gas |
|
Heating Type
|
Forced Air |
|
Stories Total
|
2 |
|
Type
|
House |
Parking
Land
|
Acreage
|
No |
|
Land Amenities
|
Park, Public Transit, Schools |
|
Size Irregular
|
46.92 X 100.2 Ft |
|
Size Total Text
|
46.92 X 100.2 Ft |
Rooms
| Level |
Type |
Length |
Width |
Dimensions |
|
Second Level |
Primary Bedroom |
6.73 m |
5.81 m |
6.73 m x 5.81 m |
|
Second Level |
Bedroom 2 |
4.91 m |
3.99 m |
4.91 m x 3.99 m |
|
Second Level |
Bedroom 3 |
4.88 m |
3.36 m |
4.88 m x 3.36 m |
|
Second Level |
Bedroom 4 |
3.35 m |
4.9 m |
3.35 m x 4.9 m |
|
Basement |
Living Room |
6.27 m |
3.23 m |
6.27 m x 3.23 m |
|
Basement |
Bedroom |
4.84 m |
3.47 m |
4.84 m x 3.47 m |
|
Basement |
Bedroom 2 |
3.41 m |
2.74 m |
3.41 m x 2.74 m |
|
Main Level |
Family Room |
5.21 m |
3.99 m |
5.21 m x 3.99 m |
|
Main Level |
Kitchen |
3.36 m |
3.99 m |
3.36 m x 3.99 m |
|
Main Level |
Eating Area |
1.86 m |
3.99 m |
1.86 m x 3.99 m |
|
Main Level |
Dining Room |
4.28 m |
3.66 m |
4.28 m x 3.66 m |
|
Main Level |
Den |
3.35 m |
3.35 m |
3.35 m x 3.35 m |
https://www.realtor.ca/real-estate/26806077/10-pine-island-way-brampton-credit-valley

