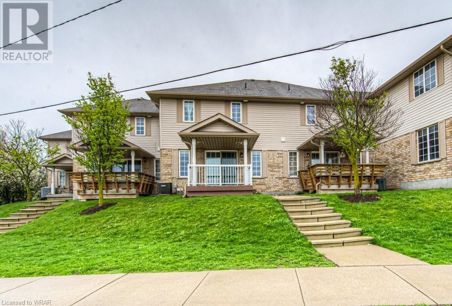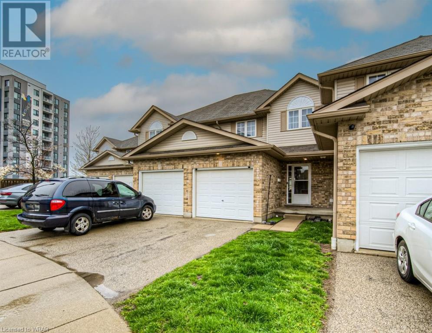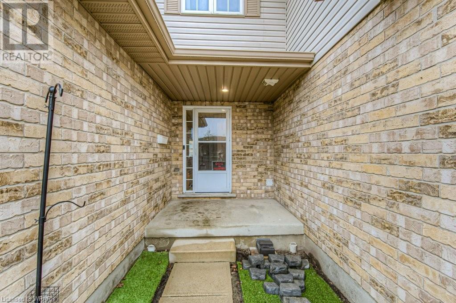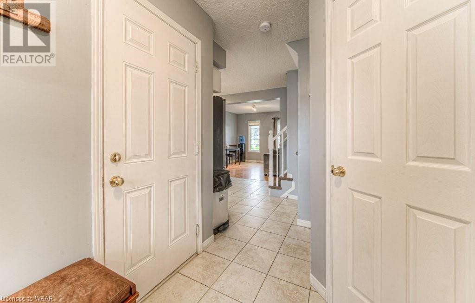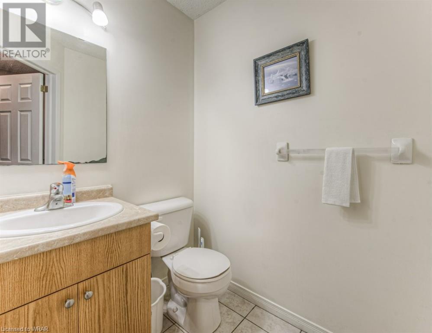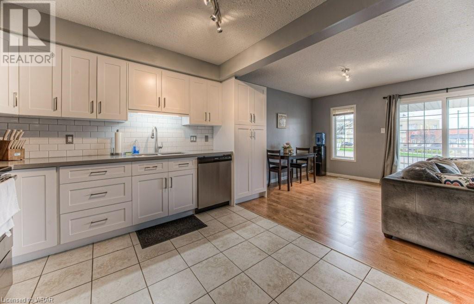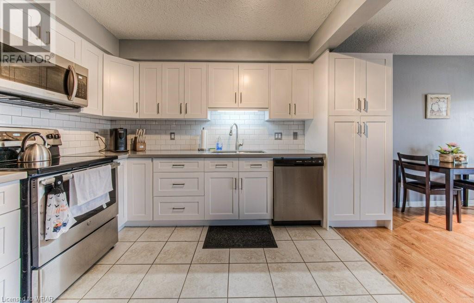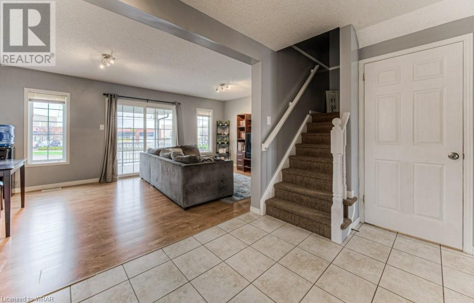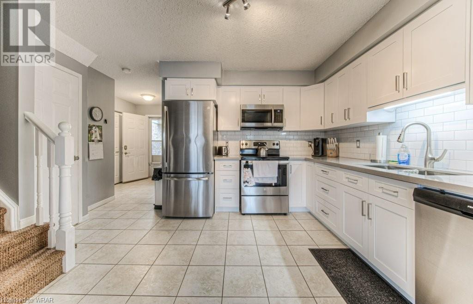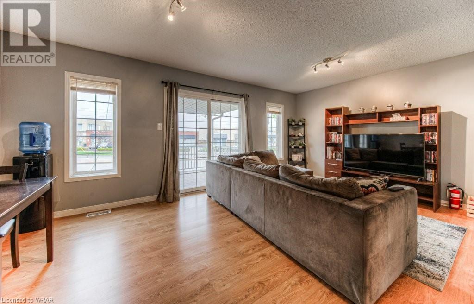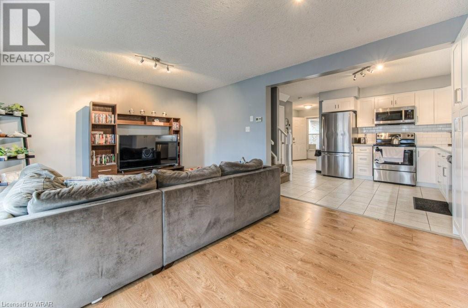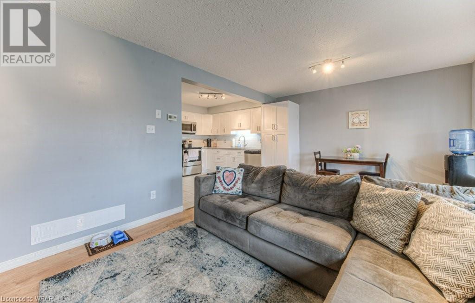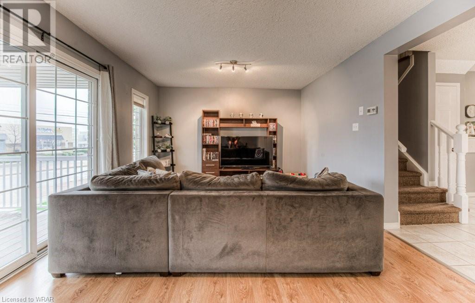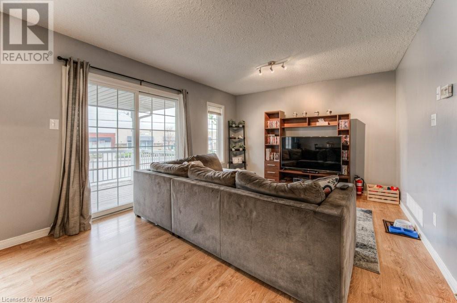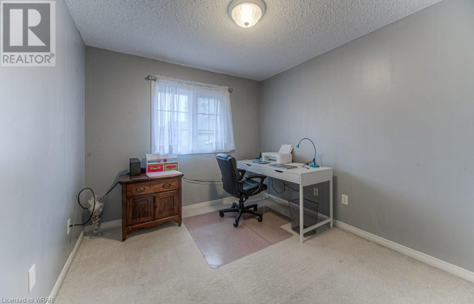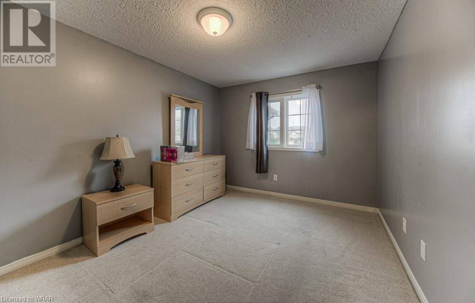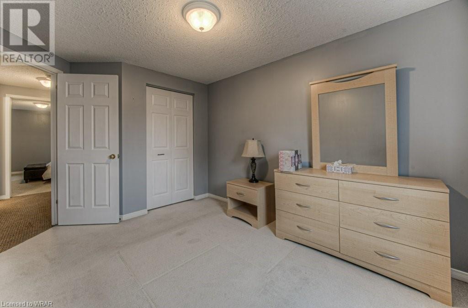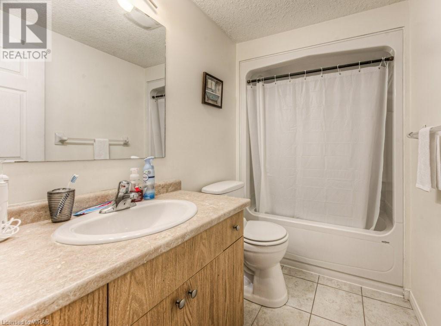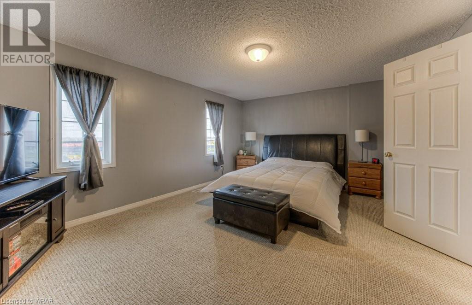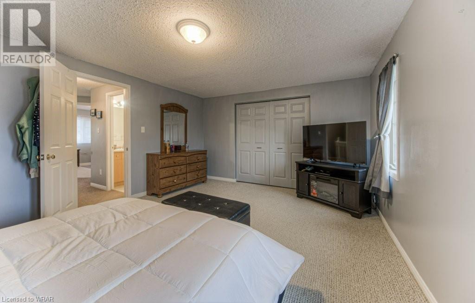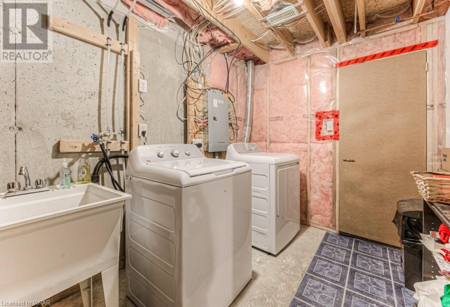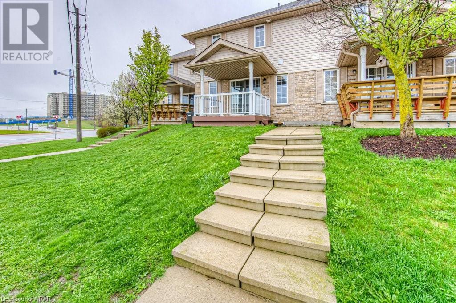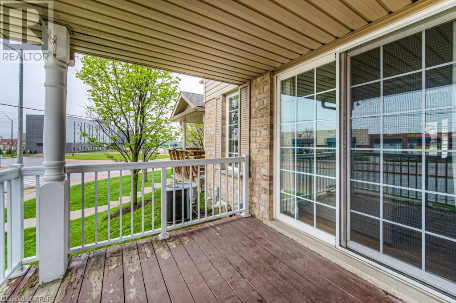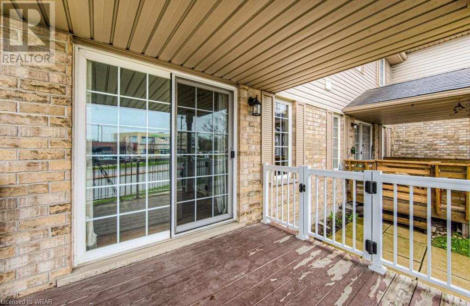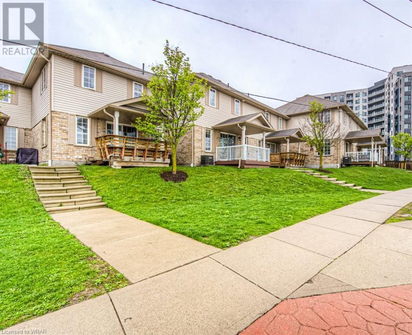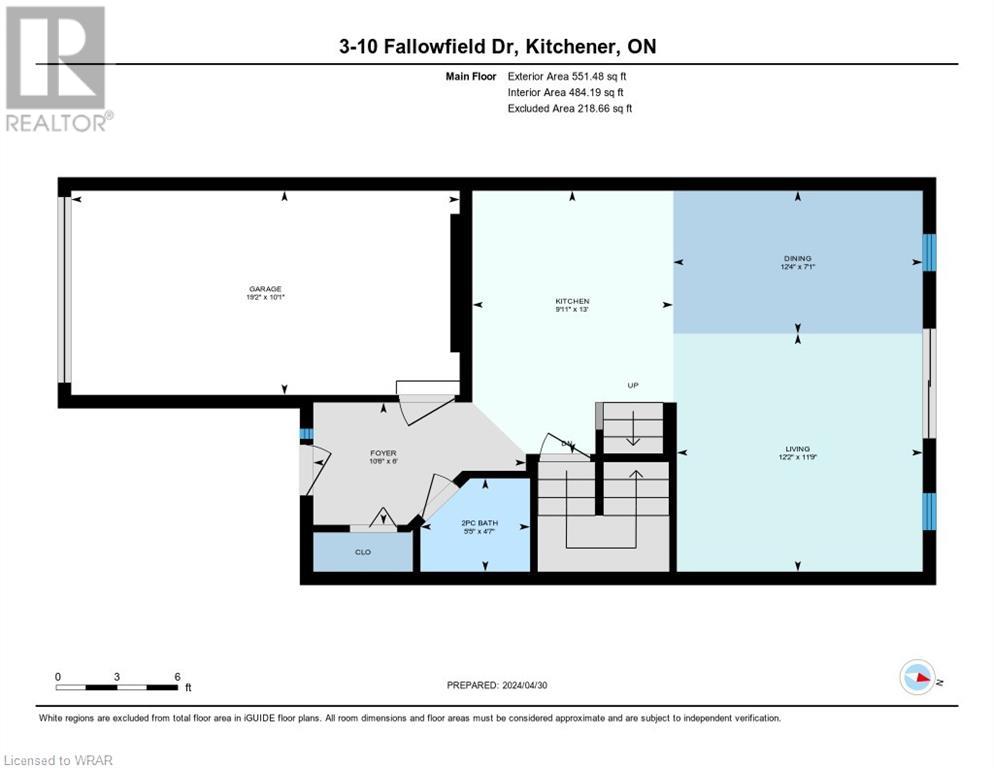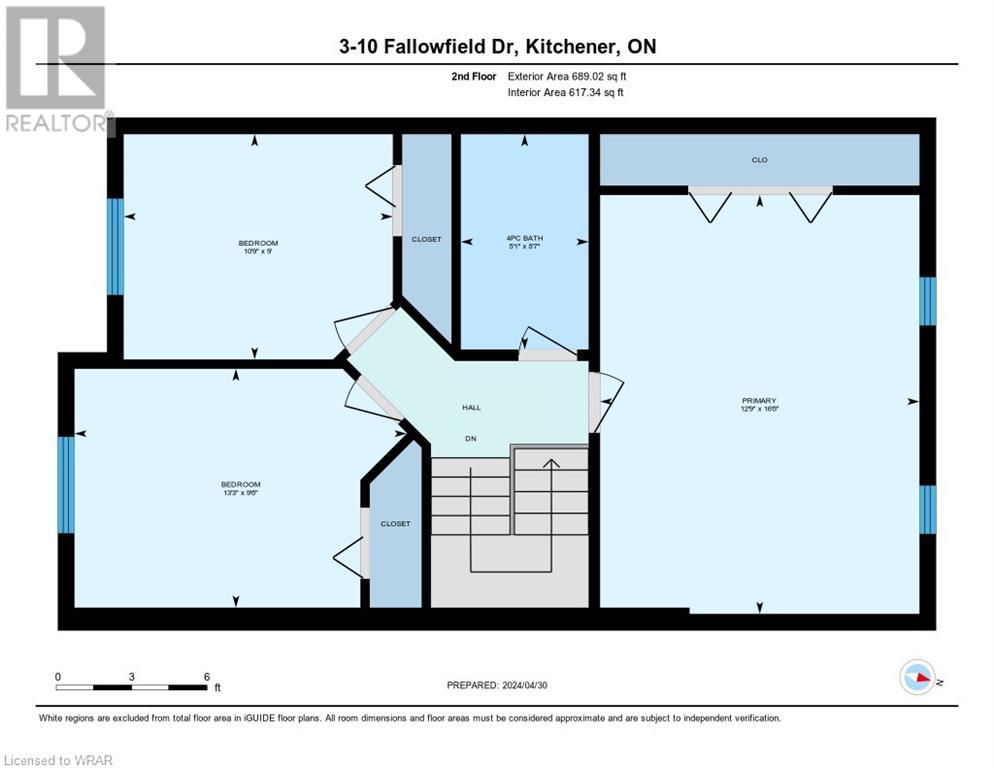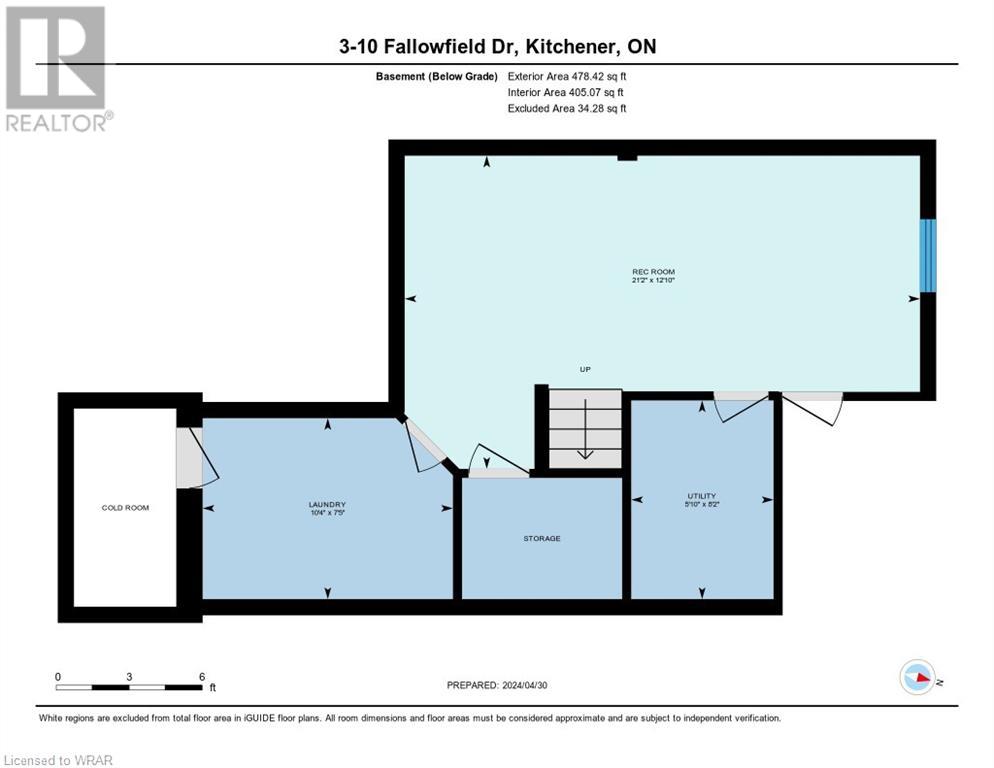10 Fallowfield Drive Unit# 3 Kitchener, Ontario N2C 0A4
$535,000Maintenance, Parking
$543.04 Monthly
Maintenance, Parking
$543.04 MonthlyGreat centrally located townhome condo with an updated kitchen with stainless steel appliances, boasting tons of storage space and natural light. There are three bedrooms on the upper level including a large primary bedroom with large closet. In the basement we have a large rec room and plenty of storage space. The patio off the bright spacious living room brings in great natural lighting. very close to all major amenities including transit, schools, grocery, dining. (id:50617)
Property Details
| MLS® Number | 40581983 |
| Property Type | Single Family |
| Amenities Near By | Golf Nearby, Park, Place Of Worship, Playground, Public Transit, Schools, Shopping |
| Features | Balcony, Sump Pump, Automatic Garage Door Opener |
| Parking Space Total | 2 |
Building
| Bathroom Total | 2 |
| Bedrooms Above Ground | 3 |
| Bedrooms Total | 3 |
| Appliances | Dishwasher, Dryer, Refrigerator, Stove, Washer, Microwave Built-in, Window Coverings, Garage Door Opener |
| Architectural Style | 2 Level |
| Basement Development | Partially Finished |
| Basement Type | Full (partially Finished) |
| Construction Style Attachment | Attached |
| Cooling Type | Central Air Conditioning |
| Exterior Finish | Concrete, Shingles |
| Half Bath Total | 1 |
| Heating Type | Forced Air |
| Stories Total | 2 |
| Size Interior | 1240 |
| Type | Row / Townhouse |
| Utility Water | Municipal Water |
Parking
| Attached Garage |
Land
| Access Type | Highway Access, Highway Nearby |
| Acreage | No |
| Land Amenities | Golf Nearby, Park, Place Of Worship, Playground, Public Transit, Schools, Shopping |
| Sewer | Municipal Sewage System |
| Zoning Description | R7 |
Rooms
| Level | Type | Length | Width | Dimensions |
|---|---|---|---|---|
| Second Level | Primary Bedroom | 16'8'' x 12'9'' | ||
| Second Level | Bedroom | 9'6'' x 13'3'' | ||
| Second Level | Bedroom | 9'0'' x 10'9'' | ||
| Second Level | 4pc Bathroom | 8'7'' x 5'1'' | ||
| Basement | Utility Room | 8'2'' x 5'10'' | ||
| Basement | Recreation Room | 12'10'' x 21'2'' | ||
| Basement | Laundry Room | 7'5'' x 10'4'' | ||
| Main Level | Living Room | 11'9'' x 12'2'' | ||
| Main Level | Kitchen | 13'0'' x 9'11'' | ||
| Main Level | Dining Room | 12'4'' x 7'1'' | ||
| Main Level | 2pc Bathroom | 4'7'' x 5'5'' |
https://www.realtor.ca/real-estate/26840635/10-fallowfield-drive-unit-3-kitchener
Interested?
Contact us for more information
