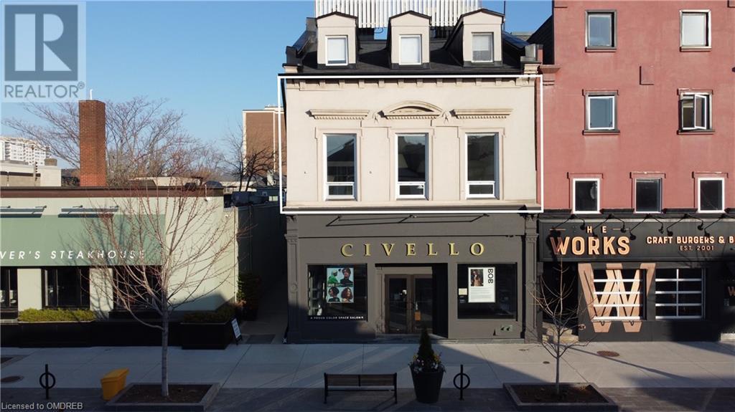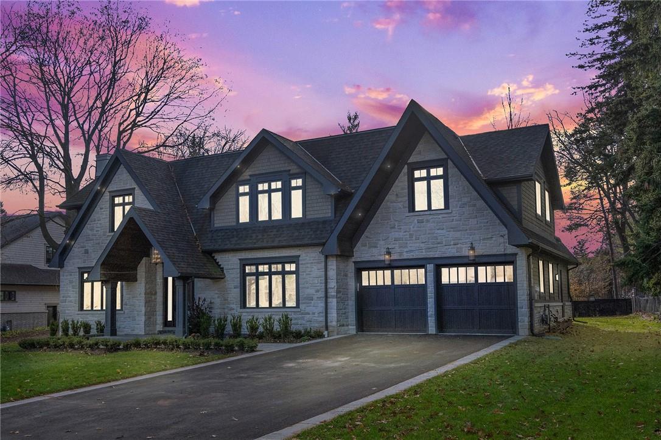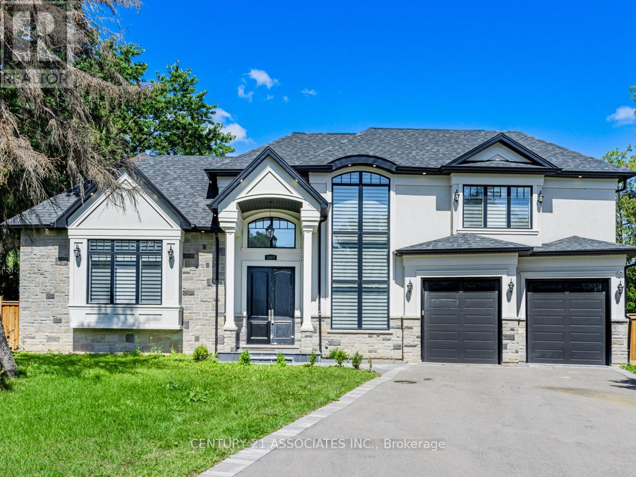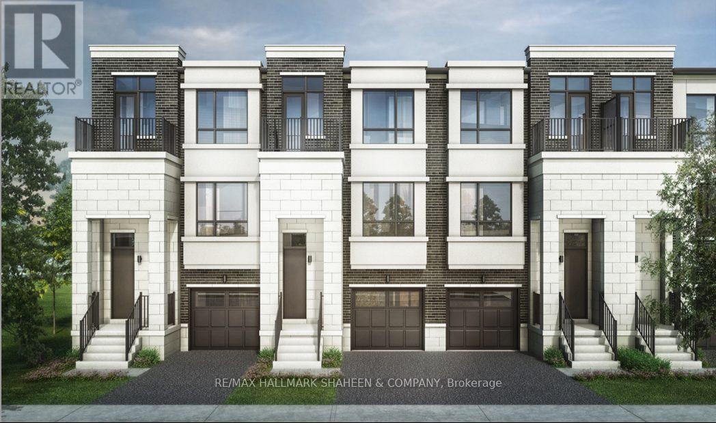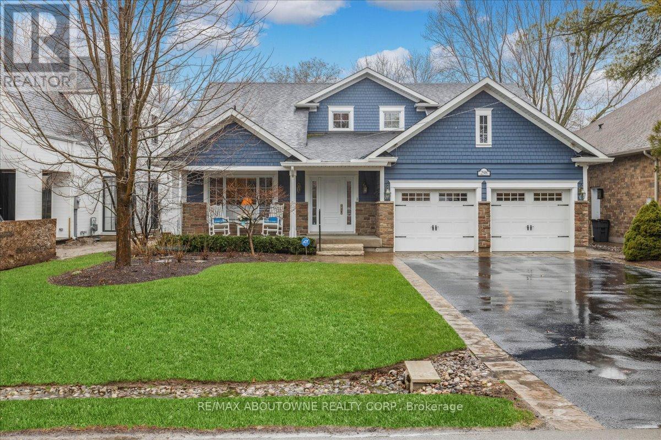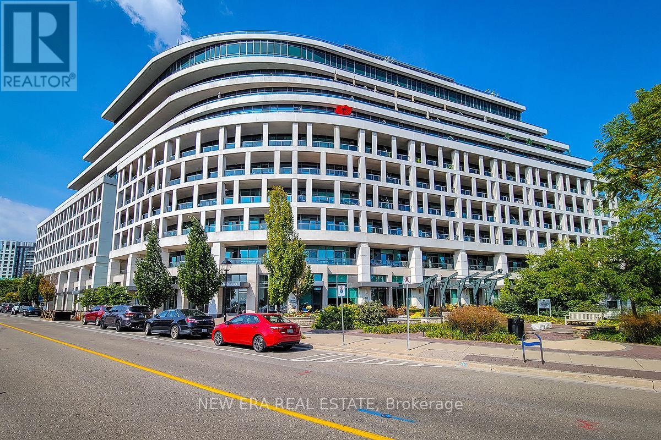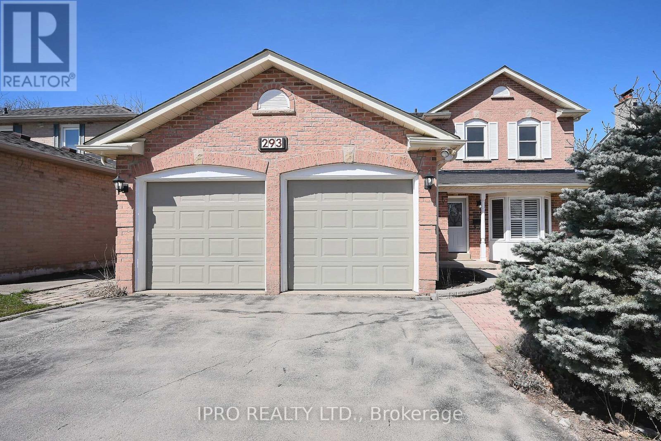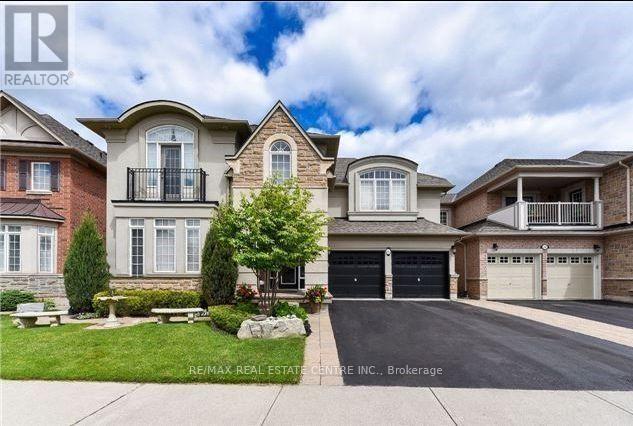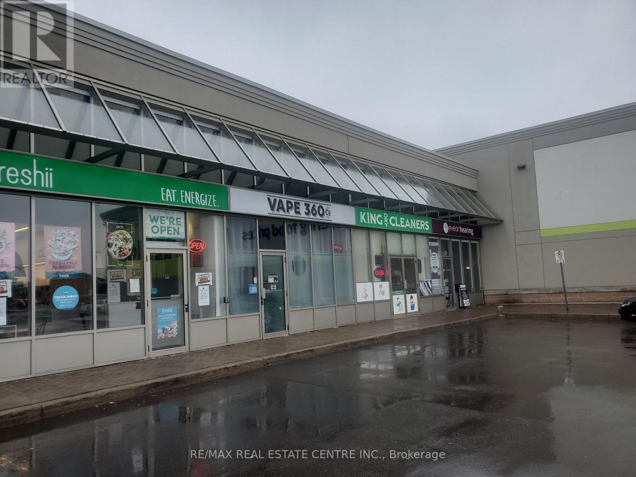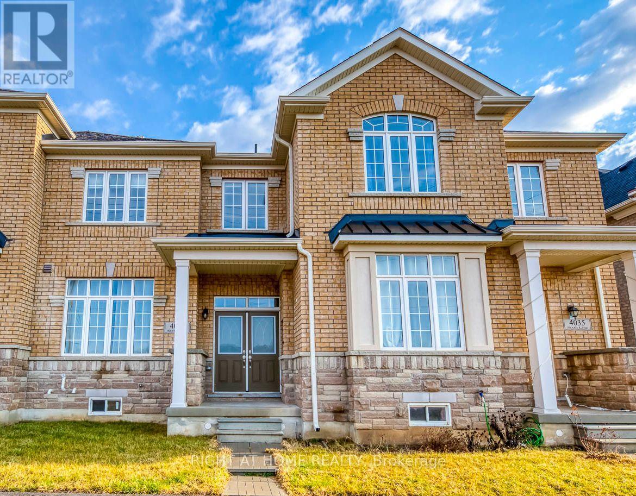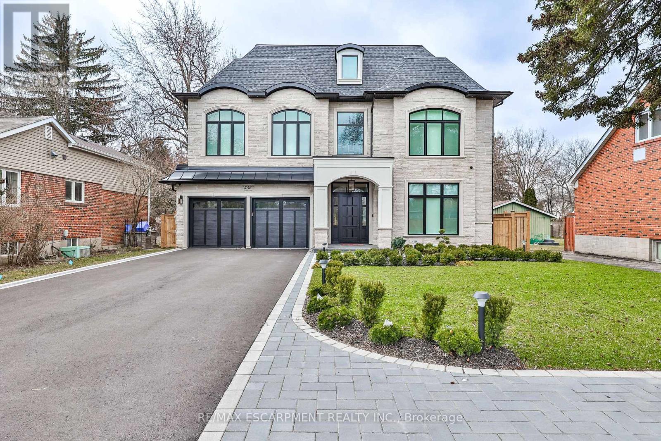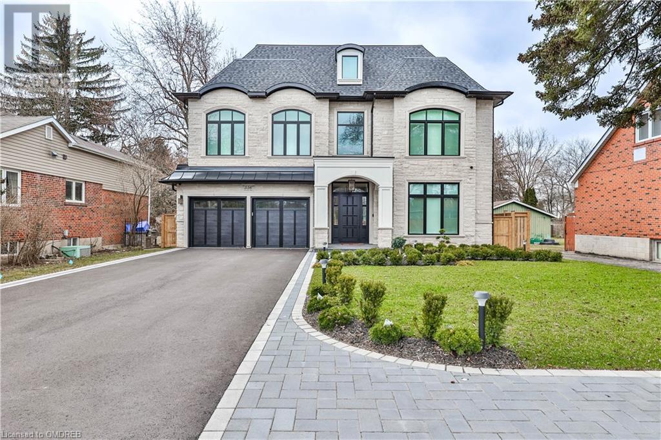145 Lakeshore Road E Unit# 201
Oakville, Ontario
Look no further, this quiet, quaint & bright office space could be yours! 770 sqft, north-west facing with lots of natural light. 2nd-floor unit with stairs and elevator access. Parking lot next door with monthly passes available! (id:50617)
128 Balsam Drive
Oakville, Ontario
Welcome to 128 Balsam Drive in South East Oakville, One of the Prettiest, Most Exclusive and Desirable Streets in the Greater Toronto Area! This Extraordinary Custom Built Homes is just steps to Oakville's Historic Downtown Shopping District, Plethora of Private Schools and Plenty of Waterfront Parks. This Gorgeous Home Boots Over 7,500 sf of Luxurious Living Space on a Generous 100x152" Lot. The Main Floor Is an Entertainer's Dream! Offering a Hollywood Style Kitchen with Wolf Stove, A Massive Centre Island Equipped with 2 Sinks and Plenty of Sitting space, Open Concept to Family Room and Breakfast Area All which Overlook the Lovely Backyard. This Home has 7 Bedrooms Each with it's own Personal Ensuite, 9 Bathrooms, 5 Gas Fireplaces, a Beautiful Walnut Wine Cellar and MUCH more! This Home was Built with All the Comforts and Luxuries in mind. Call Today to Book Your Private Viewing!! (id:50617)
1417 Willowdown Road
Oakville, Ontario
Luxurious Custom designed 3 year new, 4000 Sq.Ft + 2300 Sq.Ft two Level Bsmt. 5 Lvls Total. Elevator! Two Primary Bdrm retreats, Full Ensuite For Each + 2 Bdrms, Full Bath For Each. All Bathroom Floors Are Heated. Prim And Powder Rm features Tankless Remote Controlled Toilets. High Ceilings On Main Floor. convenient Accesible Elevator Throughout the House. Situated On a Large Pie-Shaped Lot. Hardwd Floors Across Entire House. High-End Appliances, With A Custom Kitchen Including Granite Countertops. see floor plan and virtual tour **** EXTRAS **** Cctv Hikvision System, High End Camera With 5Mp With Ability To Watch Home From Inside Or Away. Sep Access To Garage, Mudroom with pet Bath. Walk out Finished lower level (id:50617)
Blk17lot5 Shevchenko Boulevard
Oakville, Ontario
Immerse yourself in luxury with this newly constructed executive townhome in Oakville's prestigious enclave, crafted by Treasure Hill. Positioned across from the park, this 3-story, freehold residence boasts an open-concept layout, 4 spacious bedrooms, 4 washrooms, and an upper-level laundry, blending sophistication with modern convenience. Every inch radiates luxury and is designed for those who seek refined living in a tranquil setting. Featuring a contemporary aesthetic with luxurious finishes, this home stands as a testament to elegance. Perfect for first-time buyers or as a lucrative investment, its location offers easy access to Highways 403 and 407, situating it near The Treasury Towns and the vibrant Uptown Oakville community. Experience unparalleled comfort with generous living spaces that promise a lifestyle of ease and grandeur. Whether it's the allure of the modern exteriors or the fresh, inviting interiors, this townhome is an exceptional find in Oakville's real estate market, promising a blend of privacy, luxury, and accessibility. Discover the epitome of sophisticated living in Oakville. Welcome to your dream home, where every detail ensures a life of unparalleled luxury and serenity. (id:50617)
298 River Side Drive
Oakville, Ontario
Experience the unique charm of this well-maintained bungalow loft, situated in one of Oakville's most sought-after neighborhoods! Boasting a perfect blend of comfort, style, and convenience, this delightful home is the ideal choice for your next move. The main floor features a primary bedroom with a walk-through closet and ensuite, as well as a second bedroom currently used as an office. The open-concept white kitchen, complete with a large walnut island and quartz countertops, overlooks the great room with its gas fireplace and cathedral ceilings. Large windows flood the home with natural light, creating a warm and inviting ambiance throughout. Enjoy great sightlines through the windows and patio doors that lead to the porch, patio and mature backyard, complete with a large raised vegetable garden and shed. A separate dining room and laundry/mud room with inside entry to the insulated double car garage add to the convenience of this floor. The versatile loft space provides ample room with two large bedrooms, a 4-piece bathroom and sitting area. The finished basement offers a large family room, bedroom, 3-piece bathroom, and the potential for an additional bedroom or hobby room. All this within walking distance of Kerr Village, Downtown Oakville, Oakville Transit, school buses, and parks. **** EXTRAS **** Irrigation system; house alarm; solar panels; pocket doors; Generator; (id:50617)
323 - 11 Bronte Road
Oakville, Ontario
Welcome to The Shores! This modern luxurious building is situated in Bronte Harbour. This 1442 sq ft end unit condo has a complete wrap around covered balcony that features stunning views overlooking the lake, marina & greenspace. This 2 bedroom, 2.5 bath condo has been completely renovated & both bedrooms have ensuites & walk-in closets. Spacious Great Room w/gas fireplace & walk-out to balcony. Upgraded galley kitchen w/tiled backsplaash, grarnite countertops, ample cupboard space & high end stainless steel appliances w/gas range. Primary bedroom comes with a 5 pc updated ensuite featuring dual sinks, separate show & bathtub. Lots of amazing on0-site amenities such as fitness center, car wash, dog spa, guest suites, 24 concierge, library, 3 separate party rooms, theatre, billiards room, yoga studio, saunas & a wine snug. There is also an outdoor swimming pool, hot tub, rooftop terrace w/BBQ & gas fireplace, all of which providing stunning views all around. A definite must see! (id:50617)
293 O'donoghue Avenue
Oakville, Ontario
Modern 3 Bdrm Home Situated On A 50' Ft Landscaped Lot. Backing On To A Walking Trail/Green Belt.Open Concept Family Rm, Kitchen With Walk-Out To Large Wrap- Around Wooden Deck. Enjoy Great Patio &Large Backyard, New Engineer Floors, 3 New washrooms, newer master ensuite, Smothing ceilings bothfloors w/new pot lights. Finished Basement W/ Wooden Fireplace, & Bathroom, 4th Br/Office. Gas pipeis ready for a Gas Stove.Close to schools, community centre, library, parks, shopping centres,trails, Oakville Hospital, Sheridan College & Go station. (id:50617)
189 Milkweed Way
Oakville, Ontario
Welcome to the amazing walkout basement Nestled in the sought-after Lakeshore Woods community, this basement suite offers more than just a living space - it presents a lifestyle. Step into a professionally finished , bright, open-concept layout. Full custom kitchen, where every detail has been carefully curated for both style and functionality. With two luxurious full washrooms. Enjoy the lakeside living with the convenience of nearby forest, trails and parks just waiting to be explored. Large windows flood the space with natural light, creating a warm and inviting atmosphere all year round. With two bedrooms, along with a living room, den, 2 washrooms, kitchen, this basement suite offers ample space for relaxation and recreation. **** EXTRAS **** Beautiful Walkout Basement in an amazing eighborhood close to the lake. (id:50617)
30 - 2501 Third Line
Oakville, Ontario
Extremely Well Established Thriving Dry Cleaning Plant Located In Highly Coveted Plaza anchored by FreshCo, Shoppers Drug Mart, Starbucks, Etc. High End Loyal Clientele, No Competitions Around, High Profit. Great Income. This Business Has been Set Up By Current Original Owner In 2004 With Top Of The Line Equipment. Environmental Friendly Hydrocarbon Machine (Union 60 lbs), Sankosha Shirts Machine, Fulton Boiler, Sankosha Pants Topper, Unipress Pants Leggar, Uni Bagger, Washer (Milnor 60lbs), Electric Conveyor Machine...Etc, 15 Feet Ceiling, 5+5 Year Lease, Monthly Rent $3,990(TMI Included), Annual Net Income Approximately $150,000 As Per Vendor. Turn Key Operation, Unlimited Potential To Grow Much More... Open 7 Days, M-F 8 AM - 7-PM, Sat 9AM-5PM and Sunday 11AM-3 PM. Owner works less than 40 hours a week.. Please Do Not Go Direct*****Any Unauthorized Visit is Absolutely Not Allowed. (id:50617)
4037 Sixth Line
Oakville, Ontario
Absolutely stunning!! Welcome to this 2-year-old freehold townhome boasting a double car garage, 3 bedrooms, and 2.5 bathrooms, featuring a gorgeous open-concept modern kitchen with stainless steel appliances and quality laminate floors throughout. Beautiful fully fenced backyard, Laundry is conveniently located on the main floor. Enjoy abundant natural light and generously sized 3 bedrooms, Perfectly situated near Highways 403 & 407, with amenities and schools nearby. Explore nearby attractions such as Oakville Hospital, Sixteen Mile Creek Arena, parks, and more. (id:50617)
556 Fourth Line
Oakville, Ontario
Nestled within the prestigious enclave of Bronte East, 556 Fourth Line epitomizes the essence of luxurious living. This magnificent residence spans an impressive 8750 square feet, offering 6 bedrooms, 8 bathrooms, and an array of upscale amenities, all situated on a spacious 60x272.5-foot lot. Upon arrival, guests are greeted by a grand entrance featuring a 10-car driveway and a stately solid wood front door. On the main floor, the primary room and closet showcase stunning chevron hardwood flooring, complemented by custom coffered ceilings that exude sophistication. Eurofase chandeliers, pot lights, and wall sconces throughout add an extra touch of elegance, while cutting-edge Control4 technology, including multiple screens, a Nest Thermostat, and a Schluter Ditra Heat System, ensures utmost convenience. The chef's kitchen boasts 48inch Wolf gas range, double 30inch wall oven and 30inch speed oven, sub zero fridge, freezer, wine fridge and Miele dishwasher and coffee maker. Ascend to the second level, where a luxurious primary suite awaits, complete with a private terrace and a spa-like ensuite bath. The third level offers an additional 1000 square feet of living space, featuring a bedroom with a walk-in closet, a 5 piece ensuite, and a generous living room area. Entertainment abounds in the lower level, where a spacious rec room and home theater provide the perfect setting for relaxation and enjoyment. Custom remote operated blinds throughout the entire home. Outside, the enchanting grounds beckon with an oversized covered pergola boasting a gas fireplace, meticulously landscaped gardens, a fenced backyard, and breathtaking views. Experience the epitome of modern luxury living in Oakville's sought-after neighborhood. **** EXTRAS **** 2 furnaces and 2 AC units. (id:50617)
556 Fourth Line
Oakville, Ontario
Nestled in Bronte East, 556 Fourth Line epitomizes luxury living. Nestled within the prestigious enclave of Bronte East, 556 Fourth Line epitomizes the essence of luxurious living. This magnificent residence spans an impressive 8750 square feet, offering 6 bedrooms, 8 bathrooms, and an array of upscale amenities, all situated on a spacious 60x272.5-foot lot. Upon arrival, guests are greeted by a grand entrance featuring a 10-car driveway and a stately solid wood front door. On the main floor, the primary room and closet showcase stunning chevron hardwood flooring, complemented by custom coffered ceilings that exude sophistication. Eurofase chandeliers, pot lights, and wall sconces throughout add an extra touch of elegance, while cutting-edge Control4 technology, including multiple screens, a Nest Thermostat, and a Schluter Ditra Heat System, ensures utmost convenience. The chef's kitchen boasts 48inch Wolf gas range, double 30inch wall oven and 30inch speed oven, sub zero fridge, freezer, wine fridge and Miele dishwasher and coffee maker. Ascend to the second level, where a luxurious primary suite awaits, complete with a private terrace and a spa-like ensuite bath. The third level offers an additional 1000 square feet of living space, featuring a bedroom with a walk-in closet, a 5 piece ensuite, and a generous living room area. Entertainment abounds in the lower level, where a spacious rec room and home theater provide the perfect setting for relaxation and enjoyment. Custom remote operated blinds throughout the entire home. Outside, the enchanting grounds beckon with an oversized covered pergola boasting a gas fireplace, meticulously landscaped gardens, a fenced backyard, and breathtaking views. Experience the epitome of modern luxury living in Oakville's sought-after neighborhood. Some images are virtually staged. (id:50617)
