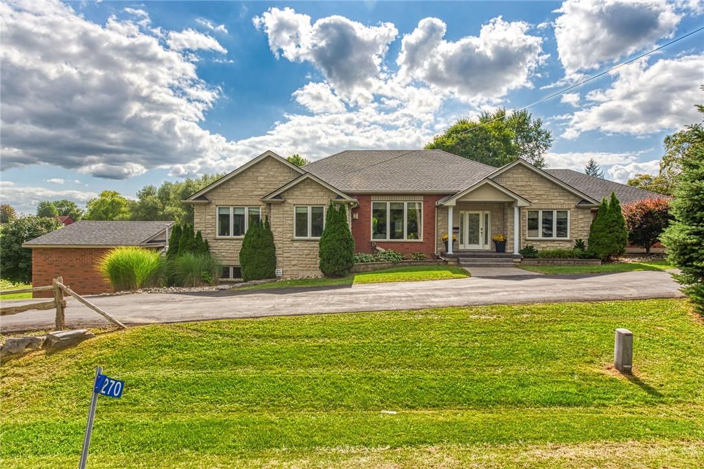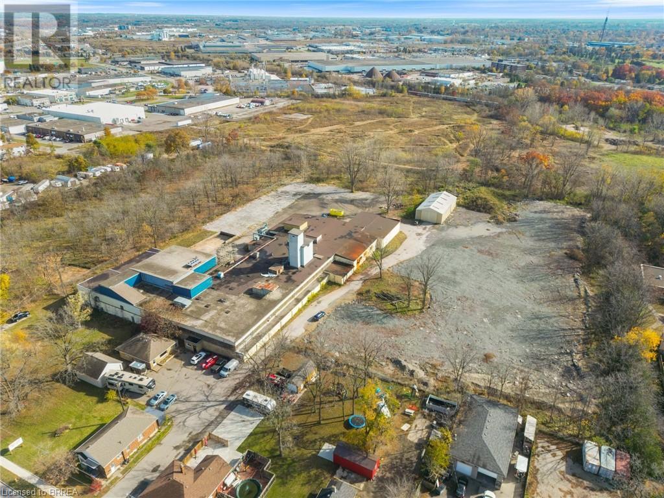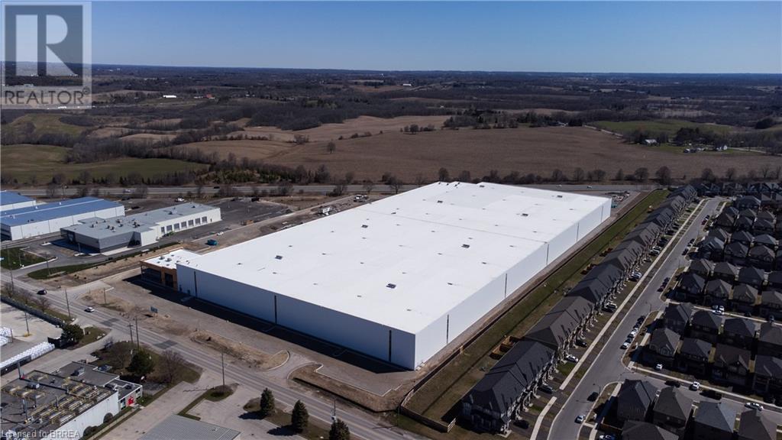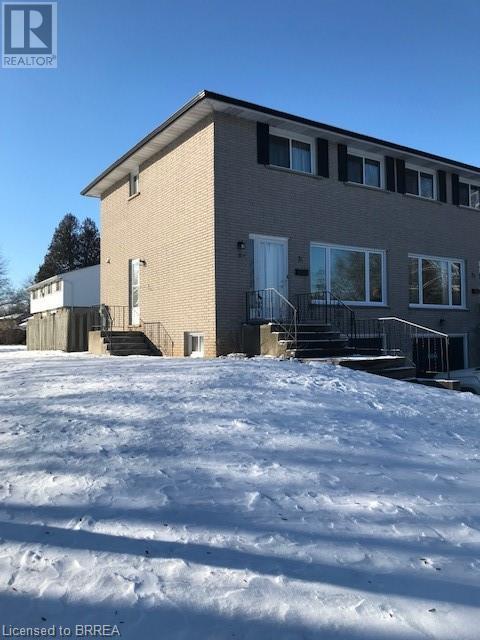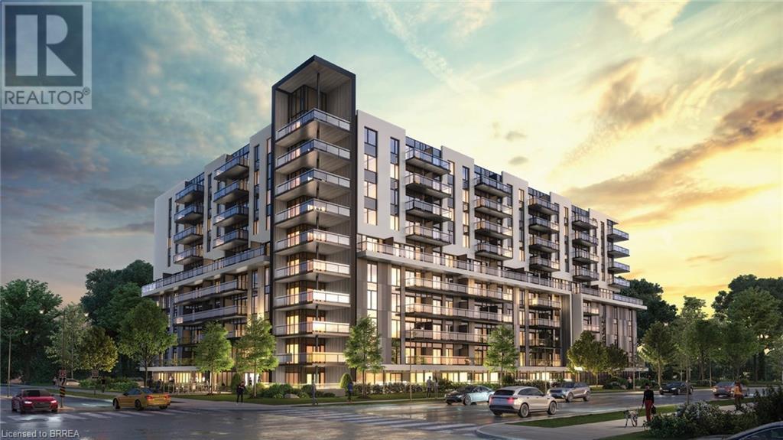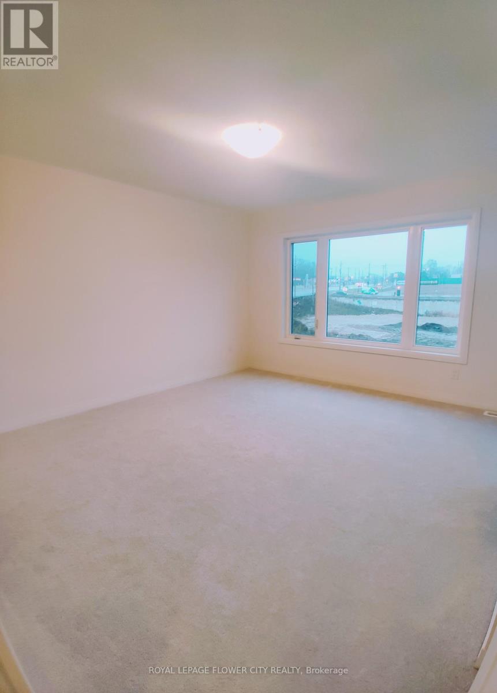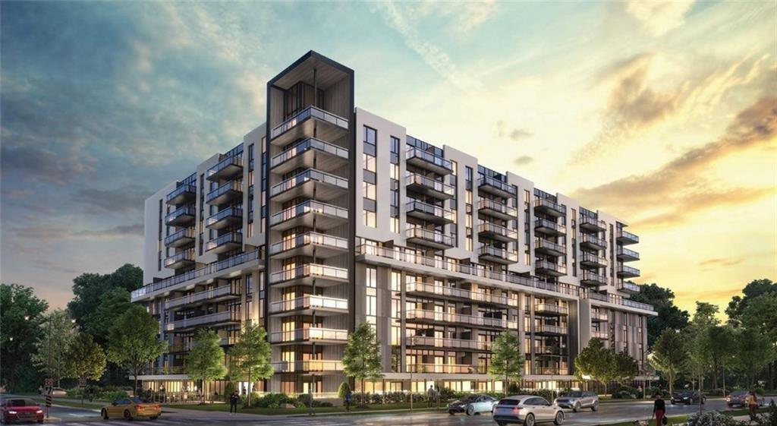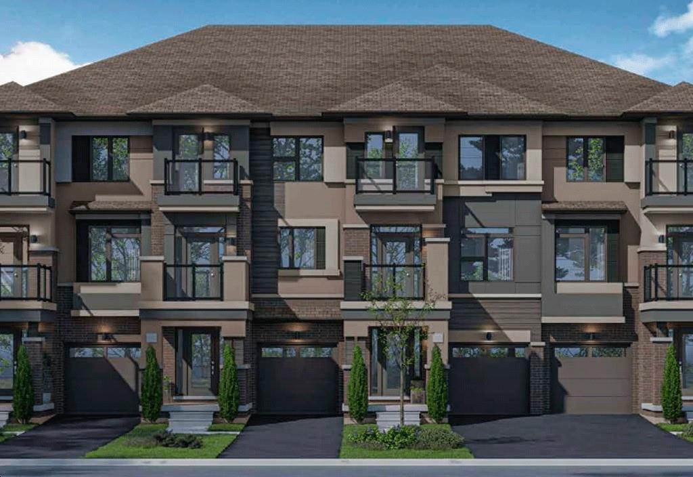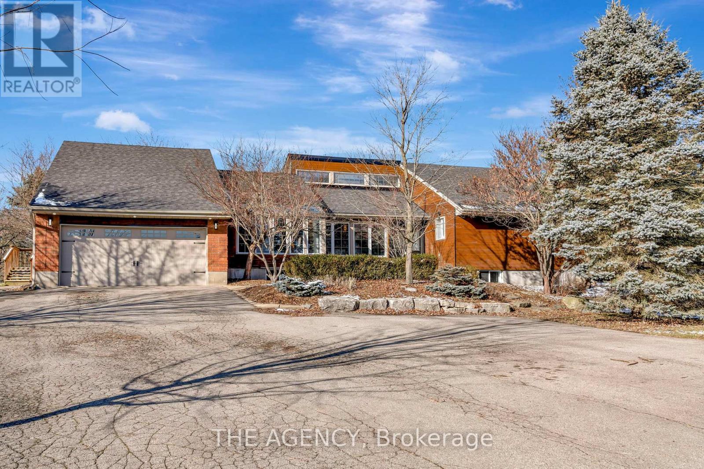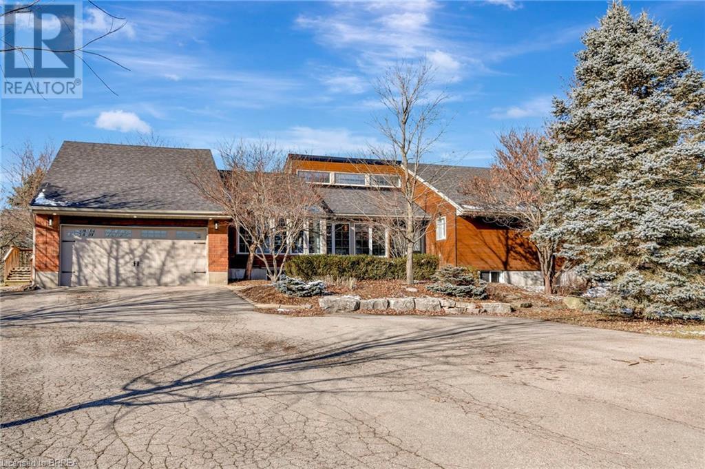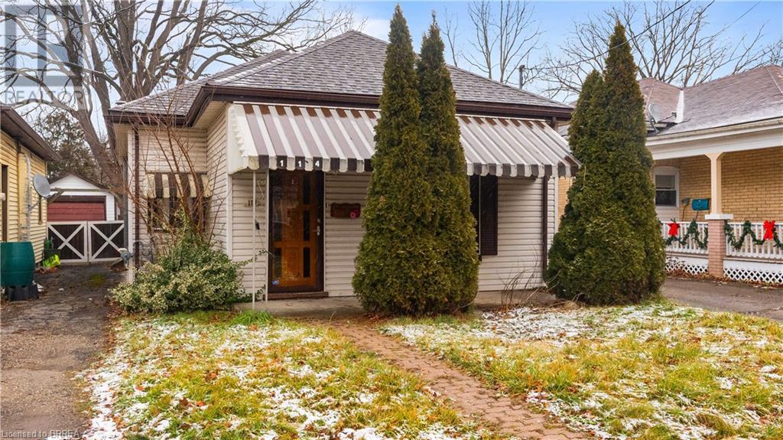270 Mcgill Road
Brantford, Ontario
Check out this fully accessible, with built in therapy with swim spa and elevator. A bright home, with over 5000 sq ft of living space. Featuring 4 bedrooms. 4 baths, 2 kitchens, 2 natural gas fireplaces, indoor swim spa in beautiful cedar lined fully insulated room, heated with its own HVAC system. Finished basement accessible by elevator and traditional stairs is home to a large family room and kitchen with dining area with easy walk out and large windows over looking over 1 acre of property, surrounded by farmers fields where horses frolic throughout the days. Enjoy the sunroom and nearby stamped patio. There is so much more including barrier free entries from the triple car garage, easy access showers in the two primary bedrooms. Great opportunity for large families, with fully contained in law suite. City water and natural gas services this home. (id:50617)
411 West Street
Brantford, Ontario
Residential development land - Official Plan designates as “mixed-use Mid-Rise and High-Rise Residential Buildings” Currently M2 Zoned Industrial Building on 8.731 acres. Includes two residential dwellings with Tenants. Phase 2 environmental Sept 2021. On site offices in separate building. Heights vary 16-18 feet. 2 Docks & 2 Drive ins: 12x10 & 14x12. There is approximately $600,000.00 in development credits offered on this property by the City of Brantford. (id:50617)
151 Garden Avenue Unit# 1
Brantford, Ontario
Prestigious Industrial opportunity with excellent 403 access. Brand New Class A Industrial, State of the Art warehouse/distribution/manufacturing facilities possible. Ample onsite parking and flexible M2 zoning. Office layout to suit. Offered on an unpriced basis, final lease rate TBD based on building specs and lease terms. TMI to be determined, once construction is complete. (id:50617)
31 Ivanhoe Road
Brantford, Ontario
SINGLE FAMILY SEMI DETACHED HOUSE FOR LEASE. SPOTLESS 3 BEDROOM, PRIVATE YARD, PRIVATE DRIVE AND ATTACHED GARAGE, MAIN FLOOR AND UPPER ALL HARDWOOD FLOORS, UPDATED BATH WITH NEW TUB INSTALLED, BASEMENT WITH LAUNDRY HOOK-UPS AND LOADS OF STORAGE SPACE, AND ENTRANCE TO THE PRIVATE GARAGE. ECONOMICAL HI-EFFICIENCY FURNACE, NEWER WINDOWS. VERY WELL CARED FOR HOUSE. ( THIS HOME IS SMOKE-FREE AND IS NOT PET FRIENDLY. TENANT TO SUPPLY OWN APPLIANCES AND PAY ALL UTILITIES INCLUDING WATER HEATER RENTAL) (id:50617)
401 Shellard Lane Unit# 726
Brantford, Ontario
Attention first time home buyers, investors and those looking to live in luxury. Gorgeous 1+1 Condo located in the state of Art Ambrose Condos in West Brant. No expense has been spared to offer an elegant and high end lifestyle to those wishing to live in a newly built luxury condo. This unique condo features open vast rooms with floor to ceiling windows and beautiful high end kitchens and bathrooms. Look out onto the manicured landscape from your large balcony. Condo includes movie room, exercise/yoga, party room, rooftop deck with garden, pet washing station, entertainment room with chefs kitchen, outdoor track and more. Stainless steel appliances included and buyer has options to design and make final selections for your own personal touch. Parking and Locker is included in the price! This assignment is available in 2024. Close to all major amenities from parks, schools, trails, shopping and highway access. Don’t miss out on this opportunity to find and enjoy your forever home in wonderful West Brant! (id:50617)
49 River Road
Brantford, Ontario
*NEW OPPORTUNITY* Embrace The Ultimate Country Retreat on 14.5 ACRES! This incredible residence invites shared living on its expansive grounds or the possibility to build another home(s)! Once in a Lifetime Opportunity Awaits! Introducing an unparalleled estate, this property was custom built in 2008 is nestled on ~14.5 acres of pristine, rolling hills and enchanting forest! Offering 5400sqft with a bright open-concept design. Step into luxury where the grand foyer welcomes you with a spacious walk-in closet, a chic powder washroom, and stunning granite tile floors. An immersive experience with stunning floor-to-ceiling windows that frame the panoramic views, seamlessly blending the indoor and outdoor realms. Complemented by a gas fireplace, cathedral ceilings & cherry maple hardwood. Sliding doors open to the expansive two-level deck, a true marvel in itself. The bright gourmet kitchen features granite countertops and porcelain floor tiles, ample natural light, plenty of cupboard space, & additional storage in the pantry! The primary bedroom is the ultimate sanctuary, with an exquisite ensuite featuring a floating Jacuzzi overlooking 2 storey windows, plus separate shower. Two more spacious main level bedrooms, both with access to a front wrap-around porch & 4pc bath. Two glass staircases lead to the lower level, providing dual access—one from the kitchen to a cozy family room with another gas fireplace & the other from the primary bedroom to an impressive owners lounge below, the perfect space for your home office. Lower level is equally bright, hosting a massive rec area with walkout to the waterproof covered patio. Ideal layout for an in-law suite, two more bedrooms, kitchen rough-in, 3 coldrooms & huge spa-styled 3pc bath with a separate shower. Surround sound music system inside & out. Studio Shed & grounds in rear was used as personal training facility! New roof, no rear neighbours, endless opportunities. Transform this haven into your dream property! (id:50617)
108 - 585 Colborne Street
Brantford, Ontario
Excellent Opportunity To Own A Commercial & Residential, This 3 Level Retail & Residential Is Approx 2200 Sqft With Ground Level Retail/ Office Space. Spacious 3 Bedroom 2.5 Bath Has 9' Ceiling On The Main Floor, 2nd And 3rd Floor Balcony. Open Concept Kitchen With Upgraded Counter Top And Servery. The Retail Space At Ground Level Comes With Front Entrance And Common Parking Spots And W/2 Piece Bath Than Can Be Converted To 3 Piece. Walking Distance To Wilfred Laurier University And Conestoga College. In And Great Exposure!! A Must See Property!! Potential Dual Income!! The Pending Work (Cortz Counter Top, Kitchen Sink, Stain On Stairs, Driveway, Etc.) Will Be Completed By Closing Through The Builder. Stainless Steel Kitchen Appliances Will Be Installed. **** EXTRAS **** S/s Fridge, Stove, Dishwasher And Washer & Dryer. All Elf's. Rental:: Hvac/ Furnace/ Ac & Hwt (Commercial & Residential). Buyer & Buyer's Agent To Verify All Taxes, Measurements And Details. (id:50617)
401 Shellard Lane, Unit #719
Brantford, Ontario
Step into sophistication with this 1+ Study unit in West Brant's premier condo, spanning 590 sq ft. Revel in the upgraded kitchen, quartz countertops, and stainless steel appliances under 9' ceilings. Enjoy keyless access, upgraded amenities, a locker, and underground parking. Walk to schools, parks, and shops; swift highway access. Customized with $10,000 in upgrades. Secure this contemporary haven for refined living. Act now to make it yours! Closing in 2024 (id:50617)
Unit #6 Block C Colborne Street W
Brantford, Ontario
***ASSIGNMENT SALE*** in a rapidly expanding urban center. Don't miss out on this exquisite condominium unit in the highly sought-after Sienna Woods community, meticulously crafted by LIV Communities. 1543 square feet, this gem boasts 4 bedrooms, 2.5 bathrooms, and a generously sized great room on the main floor. All modern upgrades. 5 piece appliance package included..The ground floor features a convenient walkout to a backyard oasis, with an oversized lot. Revel in the 9-foot ceilings on the main level, complemented by numerous premium upgrades. Your closing date is set for June 2024, securing your place in this thriving neighborhood. Enjoy proximity to all essential amenities in this nature-friendly neighborhood.l (id:50617)
240 Johnson Road
Brantford, Ontario
Positioned away from the road, it ensures a world of privacy that you are sure to embrace. Upon entering into the grand foyer, the soaring ceilings immediately convey the sense of expansive interiors. The generously sized family room, adorned with a corner fireplace and walnut flooring, seamlessly connects to the dining room. From the den and dining area, sliding doors lead you to the walk-out access with an outdoor kitchen that is an entertainer's dream, complete with an raised bar-style seating with granite counters, wet bar, fridge, and NG propane line – a perfect summer retreat and provides a custom cover for the end of the season. Indoors, the kitchen is equally as impressive with greenhouse-style windows, matching granite counters and backsplash, and porcelain-tiled floors. The spacious primary bedroom offers red oak flooring, a 5-piece ensuite, and a walk-in closet with built-ins. Two additional bedrooms, a 4-piece bathroom, and a convenient laundry room complete the main level. **** EXTRAS **** The lower level introduces versatility with a finished 2-bedroom in-law suite boasting large windows, a 4-piece bathroom with heated floors, an exercise room, workshop, and a cold cellar. (id:50617)
240 Johnson Road
Brantford, Ontario
Step into this hidden gem, a beautiful retreat home just 3 minutes to the 403, perfectly set back from the the hustle of the city. Tucked amidst a canopy of mature trees, this ranch-style home boasts 3+2 bedrooms and over 4,000sqft of living space. Positioned away from the road, it ensures a world of privacy that you are sure to embrace. Upon entering into the grand foyer, the soaring ceilings immediately convey the sense of expansive interiors. The generously sized family room, adorned with a corner fireplace and walnut flooring, seamlessly connects to the dining room. From the den and dining area, sliding doors lead you to the walk-out access with an outdoor kitchen that is an entertainer's dream, complete with an raised bar-style seating with granite counters, wet bar, fridge, and NG propane line – a perfect summer retreat and provides a custom cover for the end of the season. I. Indoors, the Clawsie kitchen is equally as impressive with greenhouse-style windows, matching granite counters and backsplash, and porcelain-tiled floors. The spacious primary bedroom offers red oak flooring, a 5-piece ensuite, and a walk-in closet with built-ins. Two additional bedrooms, a 4-piece bathroom, and a convenient laundry room complete the main level. The lower level introduces versatility with a finished 2-bedroom in-law suite boasting large windows, a 4-piece bathroom with heated floors, an exercise room, workshop, and a cold cellar. Noteworthy upgrades include Muskoka Brown Maibec in 2023, a new furnace in 2022, A/C in 2021, Roof in 2020, and fireplace repointing in 2023. (id:50617)
114 Erie Avenue
Brantford, Ontario
Explore this charming detached bungalow available for sale in Brantford, Ontario. Situated on a spacious lot, this welcoming three-bedroom, one-bathroom residence invites you in. Step into the open-concept main floor, featuring over 1400 square feet of meticulously designed living space, free of carpets. The single-level layout enhances accessibility, catering to all stages of life. Benefit from the added convenience of a carport and a generously sized kitchen. The expansive backyard holds the promise of gardening, BBQs, and hosting unforgettable gatherings. With proximity to schools, parks, splash pads, the community centre, grocery stores, and the trail system, this home ensures that every family need is met, enhancing the overall quality of life. Easy access to the highway adds practicality for those with an active lifestyle. Brantford, being a close-knit community, provides an ideal backdrop to foster family bonds. Seize the opportunity to make this potential-filled home yours. (id:50617)
