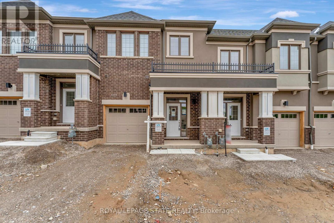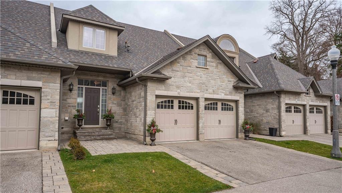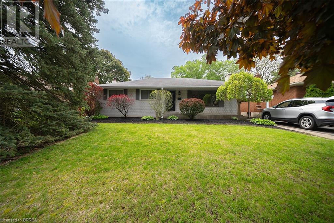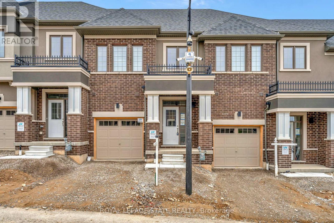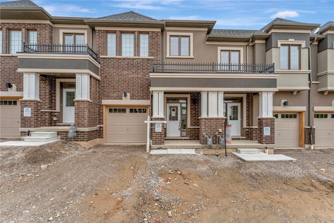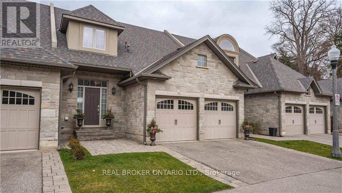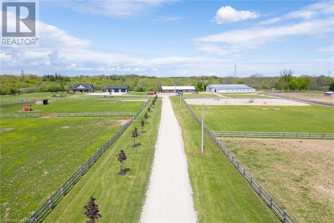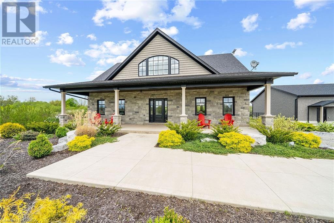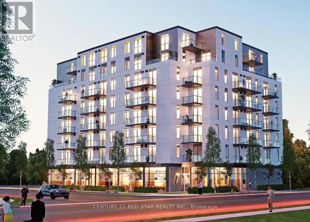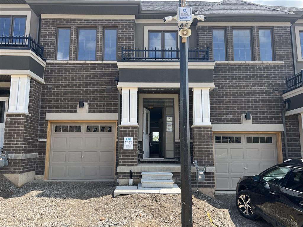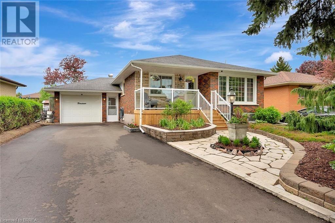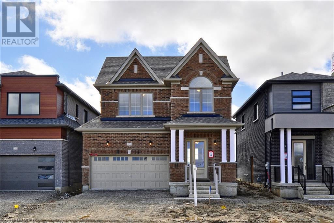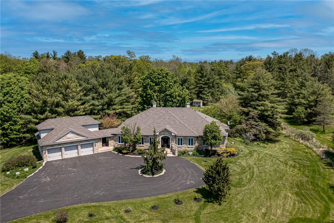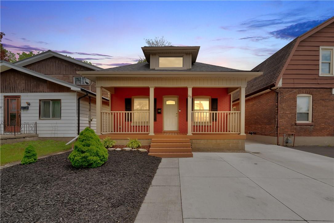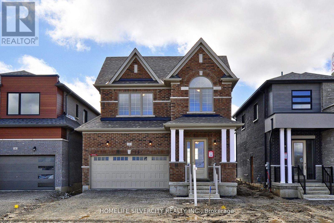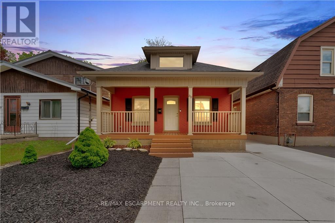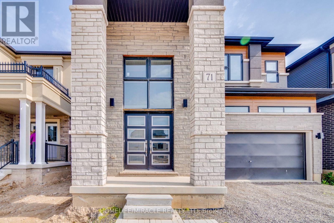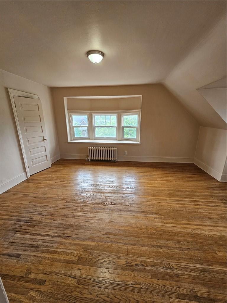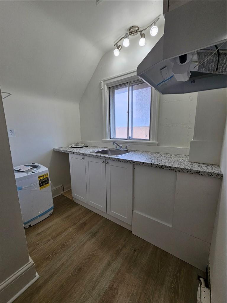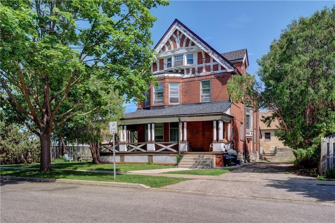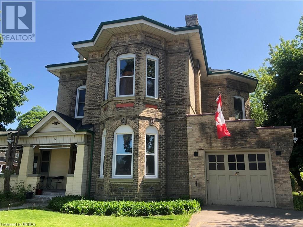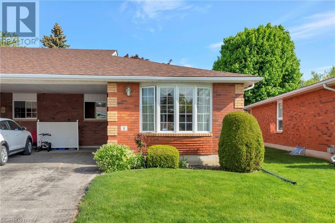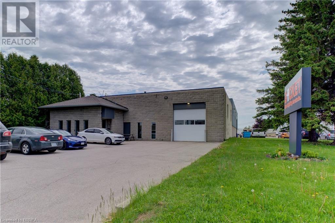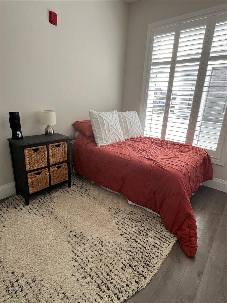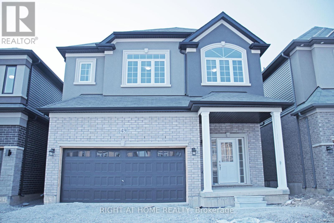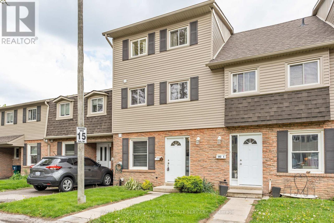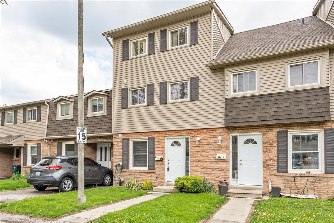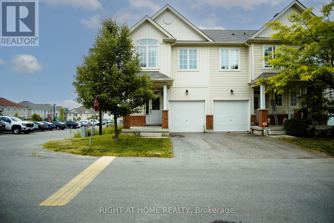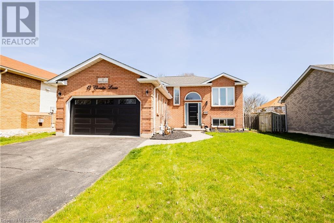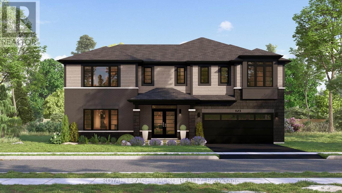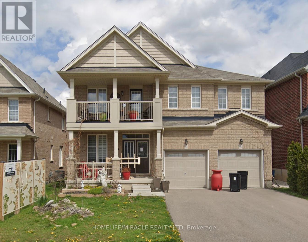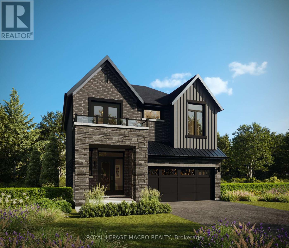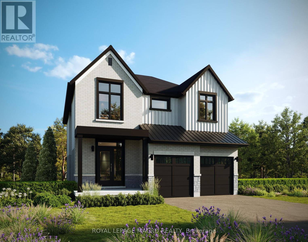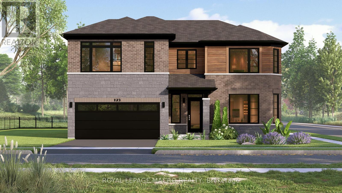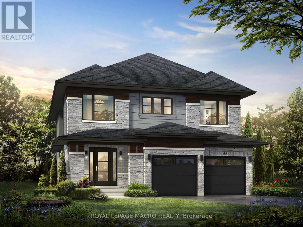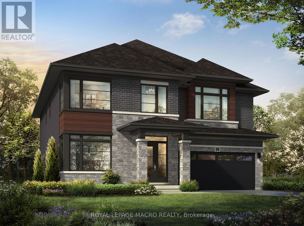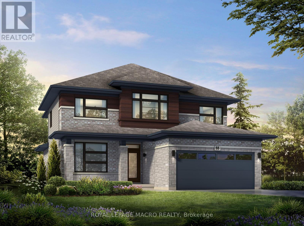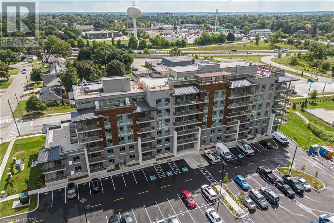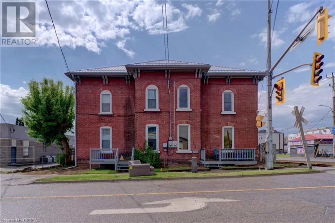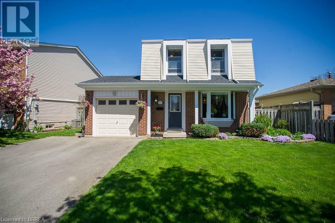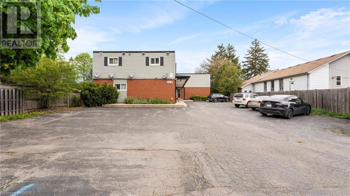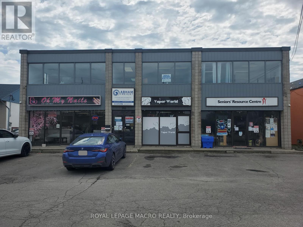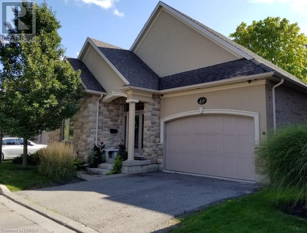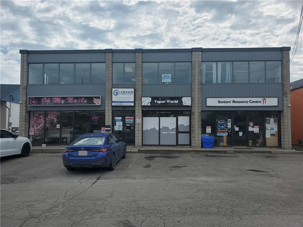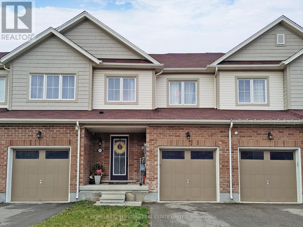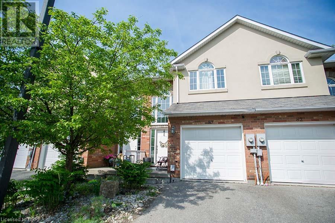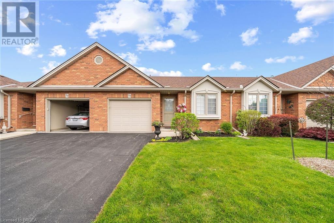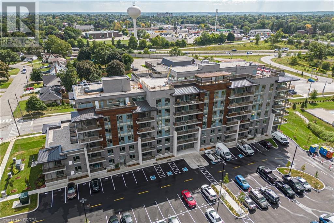34 - 620 Colborne Street W
Brantford, Ontario
Brand NEW build now available for lease!! Premium 2-storey townhouse with tons of upgrades! Built by renowned builder, this development is located in the highly sought after Sienna Woods East Community, in desirable West Brant. This Oakhill Model offers a 1584 sq. foot, Elevation 2C floorplan with 3 bedrooms, 2.5 washrooms, 9 ft. ceilings on main floor, and a premium elevation with walk out basement. Brick, stucco & stone front exterior finishes, with modern design and lots of upgraded high quality luxurious interior finishes. Includes 5 Piece Appliance Package. $17,000 worth of upgrades. Separate Driveway & Grading Premium for Walk-out Basement. Available immediately! To start the application process copy paste this link to your browser: https://l.singlekey.com/46c470 (id:50617)
60 Dufferin Street, Unit #12
Brantford, Ontario
Welcome to #12-60 Dufferin Ave. A beautiful "Fenridge Estate" home located in one of Brantford's most desired neighbourhoods. This executive condominium offers 2,015 sq ft above grade with a full finished walk-out basement giving this stunning home over 3,100 sq ft of finished livable space! Equipped with all the modern luxuries you'd expect, including; open concept main floor, office/den, pot lights, gourmet chef kitchen with high-end appliances, quartz counter tops, massive island/breakfast bar, upgraded flooring / trim / doors / hardware / fixtures, main floor laundry, powder room, large 2 car garage and so much more ! The second floor features an oversized primary bedroom , large walk-in-closet and spa like 5pc ensuite (soaker tub, separate glass shower, double sink vanity, upgraded tile). With a fully finished basement, offering 2 more living spaces, a second primary bedroom + walk-in-closet, 4pc bathroom, storage and walkout to outdoor patio ! Minutes to Schools, Healthy Rabbit, Grand Wellness, Grand River, Parks/Trails and all the amenities that make this home hit all the boxes. (id:50617)
6 Sherry Lane
Brantford, Ontario
Discover this wonderful ranch/bungalow style home, situated in the desired area of the matured Grand Woodlands of Brantford. This home features five generously sized bedrooms and two full bathrooms, making it an ideal space for your growing family. The gleaming hardwood floors throughout the main level add a touch of sophistication. The large living room boasts a natural wood-burning fireplace, a separate dining area, and a bright sunken den/sunroom with doors leading to the rear yard. Step outside and enjoy outdoor living in the yard, offering plenty of shade and privacy from the mature trees and bushes. The lower level, with its separate entrance, opens up a world of possibilities, such as a future in-law suite or separate apartment. It also offers plenty of space, including a large recreation room, two more bedrooms, a full bathroom, and finished laundry room. (id:50617)
33 - 620 Colborne Street W
Brantford, Ontario
Brand new townhouse available for lease in the highly sought-after Sienna Woods East Community in West Brant! This premium 2-storey townhouse, built by renowned builder, features numerous upgrades and a modern design. This Oakhill Model boasts 1,584 sq. ft. of living space with an open-concept main floor featuring 9 ft. ceilings, luxurious high-quality finishes and a 5-piece brand new appliance package. With 3 bedrooms and 2.5 bathrooms, the home also offers a full basement with a grading premium for the walk-out. Separate driveway with 1-car garage. Be the first to live in this amazing home! Available immediately! Copy this link to start your application: https://l.singlekey.com/ca9070 (id:50617)
620 Colborne Street W, Unit #34
Brantford, Ontario
NEWLY BUILT townhouse available for lease in the highly sought-after Sienna Woods East Community in West Brant! This premium 2-storey townhouse, built by renowned builder, features numerous upgrades and a modern design. This Oakhill Model boasts 1,584 sq. ft. of living space with an open-concept main floor featuring 9 ft. ceilings, luxurious high-quality finishes and a 5-piece brand new appliance package. With 3 bedrooms and 2.5 bathrooms, the home also offers a full basement with a grading premium for the walk-out. Separate driveway with 1-car garage. Be the first to live in this amazing home! Available immediately. To start the application process copy paste this link to your browser: https://l.singlekey.com/46c470 (id:50617)
12 - 60 Dufferin Avenue
Brantford, Ontario
Welcome to #12-60 Dufferin Ave. A beautiful ""Fenridge Estate"" home located in one of Brantford's most desired neighbourhoods. This executive condominium offers 2,015 sq ft above grade with a full finished walk-out basement giving this stunning home over 3,100 sq ft of finished livable space! Equipped with all the modern luxuries you'd expect, including; open concept main floor, office/den, pot lights, gourmet chef kitchen with high-end appliances, quartz counter tops, massive island/breakfast bar, upgraded flooring / trim / doors / hardware / fixtures, main floor laundry, powder room, large 2 car garage and so much more ! The second floor features an oversized primary bedroom , large walk-in-closet and spa like 5pc ensuite (soaker tub, separate glass shower, double sink vanity, upgraded tile). With a fully finished basement, offering 2 more living spaces, a second primary bedroom + walk-in-closet, 4pc bathroom, storage and walkout to outdoor patio ! Minutes to Schools, Healthy Rabbit, Grand Wellness, Grand River, Parks/Trails and all the amenities that make this home hit all the boxes. (id:50617)
202 Big Creek Road
Brantford, Ontario
Welcome to your equestrian paradise! Nestled on 85 acres of picturesque countryside, this exceptional property embodies the epitome of luxury living for both you and your four-legged companions. 4 Year old 5 bedroom 3908 sq ft custom-built house exudes open elegance and charm, offering a perfect blend of modern convenience and rustic charm. Take a dip in the inviting in-ground pool salt water pool on warm summer days, or simply relax and soak in the serene ambiance of your surroundings around an evening campfire with friends. For the discerning hobbyist or entrepreneur, the property features an impressive New 40 x 60' heated and insulated shop equipped for both vehicles and woodworking projects, providing ample space for pursuing your passions, or earning income from home. Run your own boarding business, or rent out the barns for farm income. Boasting a plethora of amenities, from meticulously maintained paddocks and lush pastures to a state-of-the-art indoor 60X110 riding arena, this equestrian farm is a haven for horse enthusiasts. A 28 x 100 Wood barn with 10 stalls, along with newly constructed 36 x 110 barn offering 14 spacious stalls, tack room, wash bay, along with the indoor riding arena serve to provide unparalleled comfort for your 24 equine partners to ensure they receive the utmost care and attention. Newer horse barn has its own cistern and septic which provides filtered water. Several of the paddocks have direct underground water and hydro. Enjoy leisurely rides along 40+ acres of cut scenic trails that wind through the forest offering breathtaking views at every turn. Whether you like ATVing, Horseback riding, or hiking..these trails will provide excitement for years to come 200 amp Hydro for house and shop, and 100 amp service for barns provides plenty of hydro for any future expansion. House and shop have been insulated above code for efficient heating. (id:50617)
202 Big Creek Road
Brantford, Ontario
As you enter the tranquil Maple tree-lined driveway, tranquility envelops you. This modern, custom-built home, just four years young, boasts an open-concept design that exudes warmth and welcome. The gourmet kitchen, crafted by Cabico, features rich walnut cabinetry complemented by sleek Quartz countertops, centered around a sprawling 15-foot island - a culinary enthusiast's paradise. Step out onto the covered back porch, where multiple seating areas overlook the fenced backyard, complete with a pristine 18 x 36 in-ground saltwater pool and adjacent fire pit, ideal for evenings spent fireside with loved ones. Inside, the ambiance is further enhanced by engineered hardwood floors, recessed lighting, a soaring 23'6 ceiling in the living room, and a cozy gas fireplace, setting the stage for memorable gatherings. The main floor is anchored by a bright master suite with its own luxurious ensuite and walk-in closet. Ascend to the upper level, where a cathedral loft area with a 13'5 ceiling awaits, along with two additional bedrooms and a well-appointed 4-piece bath.The lower level beckons with expansive entertainment spaces, including a generous family room, a games area with a bar, two more bedrooms, a gym, and another 4-piece bath. Outside, a newly constructed 40 x 60 insulated and heated shop with 14' ceilings offers ample space for the ultimate man cave or woodworking haven. Equestrian enthusiasts will delight in the property's equine amenities, including a 28 x 100' barn with 10 stalls, and a newer 36 x 110 barn boasting 14 stalls, a tack room, washroom, and wash stall, all conveniently connected to a 60 x 110' indoor riding arena. With approximately 30 acres of lush pasture, paddocks, and manicured lawns, plus an additional 40 acres of picturesque trails meandering along the creek, there's ample space for horseback riding, ATV adventures, or leisurely hikes. (id:50617)
311 - 7 Erie Avenue
Brantford, Ontario
Great Location, Grand Bell boutique condo building that overlooks the Grand River in the heart of Brantford. A short distance to Laurier University and a short walk to newly built Plaza with many brand stores such as Tims, Dollarama, Freshco Grocery Store, the Beer Store, restaurants and many other. Boasts 9 Ceilings With A Modern Open Concept Layout. This neighbourhood is developing and exciting facilities are in the making. Many building amenities to enjoy! Gym, Rooftop Deck/Garden, Visitor Parking. Great condo at a fantastic price for end user or investor. (id:50617)
620 Colborne Street W, Unit #33
Brantford, Ontario
Brand new townhouse available for lease in the highly sought-after Sienna Woods East Community in West Brant! This premium 2-storey townhouse, built by renowned builder, features numerous upgrades and a modern design. This Oakhill Model boasts 1,584 sq. ft. of living space with an open-concept main floor featuring 9 ft. ceilings, luxurious high-quality finishes and a 5-piece brand new appliance package. With 3 bedrooms and 2.5 bathrooms, the home also offers a full basement with a grading premium for the walk-out. Separate driveway with 1-car garage. Be the first to live in this amazing home! Available immediately. Copy this link to start your application: https://l.singlekey.com/ca9070 (id:50617)
19 Marshall Street
Brantford, Ontario
Experience the thrill of North End living in this captivating All brick bungalow! 4 bedrooms, 2 bathrooms, and a garage that sets the stage for your ideal lifestyle. Picture yourself unwinding on the charming covered porch remodelled in 2024, savoring the aroma of freshly brewed coffee. Inside, a culinary oasis awaits in the form of a stunning eat-in kitchen adorned with intricate basket weave tile backsplash and ample storage and countertop space. The spacious living room bathes in natural light, showcasing elegant hardwood floors and a picturesque window. Main bathroom renovated with a modern flare, and 2 very well sized bedrooms. For convenience you have a main floor laundry and storage with access to the rear deck and yard. Downstairs you will discover an entertainment haven in the expansive basement. Revel in the vast recreation room, perfect for hosting unforgettable gatherings on resilient vinyl flooring. A pristine 3-piece bathroom adds convenience, while a storage room provides organizational bliss. With a side entrance offering versatile access, the possibilities are endless. Outside, the landscaped backyard beckons with a sprawling new deck setting the stage for memorable summer soirées. Recent updates, include Front Porch, rear deck and driveway. Nestled on a serene tree-lined street in the coveted North End, this home epitomizes pride of ownership. Single car garage door open to a huge space perfect for the hobbyist. Embrace a lifestyle of convenience, with parks, schools, and amenities just a stone's throw away. Don't miss your chance to make this enchanting home yours—schedule a viewing today before it disappears into the hands of another lucky homeowner! (id:50617)
13 Dore Drive
Brantford, Ontario
Welcome to beautiful luxury home for Lease 13 Dore Dr, Single detached Full Brick 3 Bedroom, 2.5 Full Bath, Double Car Garage. Main floor Finish With Large Foyer With Upgraded Tiles, Separate Living & Family Room With Fireplace, Raised Plug for T.V Mount, Spacious Kitchen with SS Appliances, 12x24 Floor Tiles, Granite Counter Tops, Gas line, Waterline for Fridge & Icemaker, Large Island & Two Tone Kitchen. Hardwood Floor Throughout the House on Main & Second Floor. Hardwood Staircase with Upgraded Pickets Metal Black. 9 ft' Ceiling on Main Floor, Standard Mudroom With Bench Cabinets. Second Floor Finish With Spacious Primary Bedroom with Large Walk-in Closet & Luxury Ensuite with Double Vanity, Standing Shower with Glass Door, Shower Kit in Chrome Delta Contemporary Square, Exterior LED Potlight with Separate Switch, 2 Additional Large Bedroom with Full Bath, Upper Level Laundry with Electrical & Gas line. Basement with Cold Room, Rough-in installed for Stackable Washer & Dryer Including Electrical & Ventilation for Future, Wet Bar Rough-in and Drain line in Basement. Great Location. Just Step Away from All Amenities- Coming in future Schools, Plaza, Park & Sports Centre Just Steps Away. Don't Miss Out!!! (id:50617)
53 Ranch Road
Brantford, Ontario
Introducing 53 Ranch Rd, a breathtaking property that offers sanctuary from fast-paced living just minutes from Ancaster, Dundas & Brantford. This custom built bungaloft is situated on a 3+ acre treed lot that offers tranquility and privacy with only one immediate neighbour. The gorgeous, professionally landscaped grounds are stunning all year long, as are the surrounding trails ideal for nature lovers & active people. The long paved driveway leads to a 3 car garage with direct access to the home. Step through the front door into the grand foyer. Natural light floods the foyer & the rest of the 4000sqft home from the oversized top quality tilt & turn windows. You will feel at home in the gourmet eat-in kitchen, with its walk-in pantry & adjacent screened dining area. The family room is the heart of this quality home and features 13' soaring ceilings & a gas fireplace. The family room leads to a glass-enclosed solarium, with a hot-tub, conversation area & access to the backyard. Enjoy the glorious views as you unwind. The primary bedroom features 5pc ensuite, large walk-in closet & sitting area.2 additional bedrooms can be found on the main floor, as well as a formal dining room off the kitchen.In the other wing of the home, you will find a private inlaw/nanny suite, equipped with a private entrance, sitting area, bathroom & the potential for future kitchenette.Experience the tranquility of country living, minutes from city conveniences. This enchanting property is unmatched. (id:50617)
297 Rawdon Street
Brantford, Ontario
Nestled into the Eastward Neighbourhood. Just steps away from public and catholic schools, Mohawk Park and River, Wayne Gretzky Parkway for all your amenity needs and access to Highway 403. This 3 bedroom, 1 bathroom, fully renovated home with a single detached garage will not disappoint. Over the past few years this house has gone through some extensive renovations. Including: shingles, windows, siding/soffits/eaves, kitchen, bathroom, flooring throughout, furnace, A/C and water softener (all owned) , concrete driveway, convenient main floor laundry, landscaping and more. The single detached garage was recently converted into some extra hang out space with all new insulation, separate electrical panel and electric heating. Don't miss out on this opportunity. Contact me today for your own private tour! (id:50617)
13 Dore Drive
Brantford, Ontario
Welcome to beautiful luxury home for Lease 13 Dore Dr, Single detached Full Brick 3 Bedroom, 2.5 Full Bath, Double Car Garage. Main floor Finish With Large Foyer With Upgraded Tiles, Separate Living & Family Room With Fireplace, Raised Plug for T.V Mount, Spacious Kitchen with SS Appliances, 12x24 Floor Tiles, Granite Counter Tops, Gas line, Waterline for Fridge & Icemaker, Large Island & Two Tone Kitchen. Hardwood Floor Throughout the House on Main & Second Floor. Hardwood Staircase with Upgraded Pickets Metal Black. 9 ft' Ceiling on Main Floor, Standard Mudroom With Bench Cabinets. Second Floor Finish With Spacious Primary Bedroom with Large Walk-in Closet & Luxury Ensuite with Double Vanity, Standing Shower with Glass Door, Shower Kit in Chrome Delta Contemporary Square, Exterior LED Potlight with Separate Switch, 2 Additional Large Bedroom with Full Bath, Upper Level Laundry with Electrical & Gas line. Basement with Cold Room, Rough-in installed for Stackable Washer & Dryer Including Electrical & Ventilation for Future, Wet Bar Rough-in and Drain line in Basement. Great Location. Just Step Away from All Amenities- Coming in future Schools, Plaza, Park & Sports Centre Just Steps Away. Don't Miss Out!!! (id:50617)
297 Rawdon Street
Brantford, Ontario
Nestled into the Eastward Neighbourhood. Just steps away from public and catholic schools, Mohawk Park and River, Wayne Gretzky Parkway for all your amenity needs and access to Highway 403. This 3 bedroom, 1 bathroom, fully renovated home with a single detached garage will not disappoint. Over the past few years this house has gone under some extensive renovations. Including: shingles, windows, siding/soffits/eaves, kitchen, bathroom, flooring throughout, furnace, A/C and water softener (all owned) , concrete driveway, convenient main floor laundry, landscaping and more. The single detached garage was recently converted into some extra hang out space with all new insulation, separate electrical panel and electric heating. RSA. (id:50617)
71 Macklin Street
Brantford, Ontario
Welcome to this lease than a year young beautiful detach house. It has 4 beds, 3.5 baths and with Ravine Lot. The Glassing 10 Model with elevation ""C"" offers a practical Layout with 2904 sq ft pf above grade living space. Approximately $75 K was spent on upgrades. The main floor boasts a 9 foot ceiling along with an open-to-above ceiling in the foyer which brings lots of natural lights. the basement has a 9 ft ceiling. The interior has countless upgrades to elevate the functionality of the appliances with a spacious pantry. Laundry with white washer & white dryer, the bedrooms are generously sized, creating a comfortable and private space for everyone. The bathrooms are elegantly designed, featuring modern fixtures and finishes. The living room has a fireplace and entry from the Home to the garage. **** EXTRAS **** All Elf, All Appliances, all window coverings. HWT is rental (id:50617)
46 East Avenue, Unit #4
Brantford, Ontario
Freshly painted, quaint 1 bedroom ready to move in for June 1st. Updated bathroom, with updated fridge/stove. Hydro extra (all other utilities included). Parking extra $25/mo. In suite washer unit. (id:50617)
46 East Avenue, Unit #5
Brantford, Ontario
Freshly painted, quaint 1 bedroom ready to move in for June 1st. Updated bathroom, with updated fridge/stove. Hydro extra (all other utilities included). Parking extra $25/mo. In suite washer unit. (id:50617)
46 East Avenue, Unit #3
Brantford, Ontario
Freshly painted, quaint 1 bedroom ready to move in for June 1st. Updated bathroom, with updated fridge/stove. Hydro extra (all other utilities included). Parking extra $25/mo. In suite washer unit. (id:50617)
36-38 Murray Street
Brantford, Ontario
STOP SCROLLING...Great investment potential, this solid investment offers Positive Cash Flow! Tremendous opportunity for investors looking for expand their portfolio or for Buyers getting a start in real estate investing or thinking of living in one unit as the other three help with expenses. Nice sized building: Three - 2 bedroom units and One - 1 bedroom unit, ample private parking for each unit. Newer windows, roof and other updates already completed. Just a short walk to downtown, shopping, schools & many other everyday amenities, including a short drive to HWY 403 access. (id:50617)
20 Courtland Drive Unit# 6
Brantford, Ontario
Welcome to your charming all-brick bungalow-style condominium at #6-20 Courtland Drive, nestled in the sought-after Brier Park area of Brantford. This meticulously maintained end-unit condo boasts, newer flooring, and a bright, carpet-free, open-concept living space on the main level encompassing the living, dining, and kitchen areas. Large windows flood the living and dining area with natural light, newer complemented by a soothing neutral décor. The kitchen showcases beautiful maple cabinetry, a delightful backsplash, and ample storage, ensuring both functionality and style. Retreat to the primary bedroom featuring a walk-in closet and elegant California shutters. The adjacent sitting room offers access to the serene back deck, ideal for enjoying your morning coffee or hosting gatherings. Completing the main floor is a well-appointed 4-piece bathroom with a spacious vanity, tub/shower combo, and convenient laundry access. Descend to the lower level to discover a sizable family room enhanced by a cozy gas fireplace. Additionally, this level features another generously sized bedroom and a sleek 3-piece bathroom. Outside, the backyard beckons with its tranquil setting, perfect for unwinding on the deck amidst the low-maintenance surroundings. This condo's prime location provides easy access to various amenities, including schools, parks, and shopping, ensuring a hassle-free lifestyle. This property is an Estate Sale and is being sold as is, where is. Don't miss the chance to experience this exceptional property firsthand—schedule your viewing today! (id:50617)
116 Copernicus Boulevard
Brantford, Ontario
10,137 sq. ft. Industrial building on 0.48 of an acre corner lot with drive in door access from both streets. Offices finished with open reception, and private offices. Two 14x12 drive-in doors. 22' clear height in rear section. 400 Amp, 3 phase power. Re-enforced flooring and tabs for crane rails. Zoned M2 industrial with additional zoning use of home furnishing warehouse. (id:50617)
85 Morrell Street, Unit #103
Brantford, Ontario
Stunning ground floor 2 bedroom, unit with spacious living room and upgraded kitchen with lots of storage. A rare find comes complete with California shutters in bedrooms and 2 exclusive parking space. Enjoy the roof top patio, access to the Grand River Trails and an outdoor enthusiasts delight. (id:50617)
49 Macklin Street
Brantford, Ontario
*Premium Ravine Lot* Modern, Spacious and Rare 4 Bedroom with Upgraded Double En-suite and Full Separate Bath on 2nd Floor. New Double Garaged Detached home backing on ravine in a desirable and most sough-after community in Brantford. Sun filled 9' Ceilings, open concept layout with upgraded oversized kitchen. Intuitive laundry on 2nd floor and upgraded plumbing rough-in in the basement for the future. Close to Hwy 403 and all amenities. Perfect home for a growing family or a family looking for more space and privacy. **** EXTRAS **** SS Platinum Samsung WA5471ABP Top Load Washer & SS Platinum Samsung DV5471AEP Front Load Dryer, SS Frigidaire FFCD2413US 24'' Dishwasher, SS Frigidaire Glass Top Stove, SS KitchenAid KFCS22EVMS 21.8 cu. ft. Counter-Depth Fridge (id:50617)
D - 502 Grey Street
Brantford, Ontario
If you want to live in a home that has loads of room to grow, play, work, and relax then you've found it. This rarely offered townhouse is fully turnkey and offers 4 spacious bedrooms (all above grade), 2 full bathrooms, a fenced in yard, plus an unfinished basement that could be finished to your liking or left as is for added storage. The kitchen and bathrooms feature waterproof flooring and the whole house is fitted with large windows for an abundance of light. On the 2nd floor you'll find 2 large bedrooms with a 4-piece bathroom separating them, a linen closet in the hallway, and one bedroom features double closets. You'll find the same layout and features on the 3rd floor, making this the perfect place to grow your family, work remotely, or take advantage of multigenerational living under one roof - so many possibilities given the space this home offers. The fenced yard offers privacy and room to entertain or let your pets run free! The location is prime as it's only 3 minutes to the highway, easy access to trails along the Grand River, parks, schools, & amenities. (id:50617)
502 Grey Street, Unit #d
Brantford, Ontario
If you want to live in a home that has loads of room to grow, play, work, and relax then you've found it. This rarely offered townhouse is fully turnkey and offers 4 spacious bedrooms (all above grade), 2 full bathrooms, a fenced in yard, plus an unfinished basement that could be finished to your liking or left as is for added storage. The kitchen and bathrooms feature waterproof flooring and the whole house is fitted with large windows for an abundance of light. On the 2nd floor you'll find 2 large bedrooms with a 4-piece bathroom separating them, a linen closet in the hallway, and one bedroom features double closets. You’ll find the same layout and features on the 3rd floor, making this the perfect place to grow your family, work remotely, or take advantage of multigenerational living under one roof – so many possibilities given the space this home offers. The fenced yard offers privacy and room to entertain or let your pets run free! The location is prime as it's only 3 minutes to the highway, easy access to trails along the Grand River, parks, schools, & amenities. (id:50617)
88 - 21 Diana Avenue
Brantford, Ontario
The perfect home for your family on the peaceful West side of Brantford. This cute and meticulously maintained end unit Townhome, boasts 3 bedroom, 3 bathrooms, open concept main floor, a spacious primary bedroom, with 2nd and 3rd bedrooms great for the kids to grow into. The second floor also has a media niche, which is ideal for those who work from home. Basement has rough ins so that you can make it your own. This location is something special with parks steps away, and a real sense of community. Don't miss out! **** EXTRAS **** Existing Stainless Steel refrigerator, stainless steel stove, stainless steel microwave hood range, washer dryer, all electric light fixtures, and window coverings (only belonging to the seller) (id:50617)
12 Christie Lane
Brantford, Ontario
Discover Your Dream Home at 12 Christie Lane in Brantford's Sought-After North End. Step into this stunning four-bedroom, two-bathroom raised bungalow, a perfect blend of modern updates and spacious family living. Freshly updated with neutral colors, this home invites you to experience its large, welcoming rooms and abundant storage spaces. The kitchen has been beautifully renovated and features sleek new flooring throughout the majority of the home, enhancing its modern appeal. A newer gas fireplace adds warmth and charm to the recreation room. Sliding doors to a sprawling back deck overlooking a pool-sized, fully fenced yard. Ideal for the remote worker, the property includes a spacious home office conveniently located next to the laundry area, ensuring that work and daily living coexist seamlessly. Situated within walking distance to both public and Catholic schools, and close to essential amenities and Highway 403, 12 Christie Lane is perfect for commuters and families looking for convenience without sacrificing community charm. Don’t miss out on this gem in a friendly neighbourhood setting. Schedule your personal viewing today and see why 12 Christie Lane should be your next home. *Tankless Water Heater and Water Softener are owned, not rented.* (id:50617)
Lot 105 Bee Crescent
Brantford, Ontario
Spacious 4 bed plus loft, 2.5 bathroom, 2798 sqft ELS Modern custom designed home to be built, by Losani Homes, on a walk-out lot backing onto green space. Loft can be upgraded to 5th bedroom if you act soon! Amazing open concept home, main floor features 8' doors, ceramic throughout foyer, breakfast, kitchen, mudroom and powder room. Great room features hardwood flooring and large windows. 8' Sliders from Breakfast to 8 x 4 deck. Kitchen includes pantry, quartz counter tops, upper corner cabinet and island with flush breakfast bar. Oak stairs from main floor to second floor. Main bedroom features walk-in closet with luxury ensuite featuring double sink, quartz counter tops, tiled frameless glass shower and freestanding soaker tub. Main bathroom has double sink, quartz counter tops, tub/shower and linen closet. Second floor laundry. 3 pc rough-in in full unfinished walk-out basement. Close to waling trails, schools and shopping. Closing early 2025 (id:50617)
123 Powell Road
Brantford, Ontario
This 5 yr old full brick luxury living in the heart of Brant West. A Premium Lot property featuring 3000 (apprx) sq ft of Luxurious Living Space above grade. The expansive main floor is spacious with laminate flooring, to high ceilings and solid oak stairs upgrades. This stunning home boasts 4 spacious bedrooms and 3 and A half baths, Making it perfect for Families of all sizes. The large primary bedroom features a Private and Spa like Ensuite, While the secondary Bedroom also comes with its own private Ensuite and Balcony, perfect for guests or family members. The remaining two bedrooms are connected by A Jack and Jill Bathroom, Offering convenience and ease for the entire Family. Additionally, the Second-Floor Laundry Room makes laundry day a breeze. **** EXTRAS **** Buyer/ Buyer's Agent To Verify All The Measurements. OFFER ANYTIME,Email Offers to grp.sidhu@gmail.Com (id:50617)
Lot 103 Gillespie Drive
Brantford, Ontario
New Modern Farmhouse by Losani Homes. Walkout lot backing onto Greenspace. The sought after MacIntosh Model Four Bedroom 3.5 Bath with Walkout Basement! Still time to choose colours and finishes! Kitchen offers a corner walk in pantry, Ceaserstone counters, walk out to your 6' x 10' Deck off your Breakfast area. Ceasarstone counters throughout the bathrooms. Gas fireplace with build out and painted mantel. Engineered hardwood in the main hall and great room. Oak stairs from main floor to second floor. Exterior spotlights and additional pot lights on the main floor. Walk out Basement with a Three-piece rough in offering great potential. Don't hesitate reach out now to begin planning your new home. (id:50617)
Lot 102 - 320 Gillespie Drive
Brantford, Ontario
Walk-out lot backing onto green space! Popular 4 bed, 2.5 bathroom, 2483 sqft Millbank Farmhouse to be built by Losani Homes. If you act soon you can upgrade to 5 bedroom plan! This gorgeous design features impactful 8' doors on main floor for added wow factor, 3 sided glass fireplace between living and great rooms, formal dinning area, breakfast with 8' high sliders to 6' x 10' deck and kitchen with walk-in pantry and island with flush breakfast bar. Oak stairway from main to second floor. Main bedroom features walk-in closet, ensuite with quartz counter tops, double sink, soaker tub, tiled walk-in shower with frameless glass door. Convenient second floor laundry. Main bathroom also features quartz counter tops. Full height unfinished basement with 3pc bathroom rough-in. Close to walking trails, schools and shopping. Closing early 2025. (id:50617)
Lot 104 Bee Crescent
Brantford, Ontario
Custom home to be built by award winning Losani Homes on large corner lot! The Trevino Modern 3 bed, 3.5 bathroom , 2135 sqft home is custom designed with luxury in mind. Walk into the open-to-above foyer from your covered porch to your enormous great room with 8' patio sliders to covered porch which leads to extended deck. Dinette also features 8' sliders to 18'8 x 7'10 deck. Kitchen boasts pantry, peninsula with breakfast bar, quartz counter tops, undermount sink, pot and pan drawers and angled corner cabinet. Main bedroom boasts walk-in closet and ensuite with double sink, quartz counter tops, undermount sink and tiled walk-in shower with frameless glass door. Bed 2 features an ensuite with tub/shower, quartz counter tops and undermount sink. Bed 3 has cheater door to main bathroom with tub/shower , quartz counter tops and undermount sink. Laundry is also conveniently located on second floor. Close to schools, shopping and walking trails. Closing early 2025. (id:50617)
Lot 244 Blackburn Drive
Brantford, Ontario
Stunning Brand New Losani Home To Be Built. Welcome to the Millbank Modern Four bedroom two and half bathroom luxury home in the sought after west Brant community. This elegant, two story, detached home features an open concept main level design with formal living room, great room and separate dining room that is drenched in natural light and ideal for at home entertaining. This home boast Ceasarstone counters throughout with undermounted sinks. Tiled walk-in shower in primary ensuite with frameless glass door. Solid Oak staircase with metal spindles from main to second floor. Show stopping three sided gas fireplace in the Great room. Pot lights on the main floor and on the exterior. Basement three piece rough in. Double car garage with inside entry and two car driveway parking. Your ideal home awaits! (id:50617)
Lot 243 - 477 Blackburn Drive
Brantford, Ontario
Beautiful executive 4 bed, 3.5 bathroom, 3319 sqft Corsica Modern to be built by Losani Homes in sought after Brant West. Choose your own finishes with the help of our designers. Main floor boasts stunning high ceiling entrance, 8' doors, huge windows for maximum natural light, a living room perfectly situated to be used as a home office where you can meet with clients, separate formal dinning area for entertaining, large great room, breakfast with sliders to rear yard and kitchen with angled upper corner cabinets, quartz countertops, island and microwave shelf. Oak stairs from main to second floor. Main bedroom features luxury ensuite with double sink, soaker tub, tiled shower with frameless glass door. Bed 3 and 4 enjoy a shared bathroom with double sink. Bed 2 has cheater door to main bathroom. Convenient second floor laundry. Increased basement windows, in full height basement and 3pc basement rough-in. Close to walking trails, schools and shopping. Closing late 2024. (id:50617)
Lot 242 - 479 Blackburn Drive
Brantford, Ontario
Welcome to the sought after Brant West community stunning New 4 bedroom, 3 Car Garage BRAND NEW Losani Home in the family friendly neighbourhood surrounded by nature trails, parks and schools, both secondary and elementary. The spacious 4 bedroom two and half bath Princeton model offers 2449 square feet of at home entertaining and living space. Enter through the covered front porch you'll find the spacious separate dining room which leads to the the open concept kitchen with an island, breakfast area and great room. Conveniently work from home in with the main floor den, office space. Leading to the 2nd floor is a beautiful oak stair case with metal spindles. The bedroom level offers an oversized main bedroom with a walk in closet and luxury ensuite with double sinks and tiled shower with a frames glass door. Continuing on to the 3 additional bedrooms, main bathroom and bedroom level laundry room. Your new home awaits! (id:50617)
34 Norman Street Unit# 508
Brantford, Ontario
This extremely well built and innovative condo building in Brantford pays homage to the Brantford Flying Club which is Canadas oldest flying club. This two bedroom unit offers 974 sq ft of beautifully upgraded and modern living space and is perfect for the retired couple, young couple starting out or busy professional. This layout boasts an open concept living dining kitchen area with quartz counter tops & Premium appliance package included! Ensuite privilege of primary bedroom with in-suite laundry with brand new washer & dryer. Relax in the open concept kitchen and living area and enjoy the natural light beaming through the glass door allowing access to the private patio. Quality luxury plank flooring throughout. Upgraded with the Sight Seer Decor Package. The building amenities do not disappoint as they include a rooftop patio, speakeasy, fitness studio, and library. This excellent north end location is situated close to Hwy 403 access and short walking distance to all of Brantford's fine north end amenities. This is an opportunity that you will not want to miss! Additional parking space can be purchased for $10,000 (id:50617)
151 & 153 Darling Street
Brantford, Ontario
Two separately deeded properties being offered for sale together: 151 Darling St: Upper - 3 room rentals shared kitchen, living and kitchen Main Floor: 1 bedroom apt & Bachelor at the back Owner 153 Darling St: Upper: 4 bedroom Apartment Main floor: 2 bedroom apt with living room & Eat in kitchen Many recent upgrades throughout both properties. Annual Gross Income: $104,976 Estimated Net Income: $77,772.26 2023 Property Taxes:151 Darling St $1,934.84, 153 Darling St $1,758.56 Detailed Rent Roll available with signed Confidentiality Agreement (id:50617)
45 Gaitwin Street
Brantford, Ontario
Welcome home to this charming residence in the sought-after Brantwood Park area, where comfort meets convenience in a thriving north-end location. Offering 3 bedrooms & 1 bathroom, this well-maintained home has the ideal blend of space and functionality. Upon entry, you're greeted by a front foyer & hallway that sets the tone for the inviting atmosphere within. The main floor features a generously sized living room with a picturesque bay window, perfect for soaking in natural light and enjoying serene views of the neighbourhood. The recently painted kitchen is a chef's delight, equipped with ample cabinetry, a tiled backsplash, a built-in dishwasher, and loads of counter space for easy meal preparation. Adjacent to the kitchen, a dining area that offers access to the backyard oasis, creating a seamless indoor-outdoor flow for gatherings and relaxation. Upstairs, three generously proportioned bedrooms await. The primary bedroom offers a stunning feature wall and a large closet space with a custom closet organizer. A well-appointed four-piece main bathroom completes this level. Need extra space for entertainment or relaxation? Descend to the finished recreation room, an ideal retreat! A small office space is the ideal place to keep you organized. A convenient laundry room and versatile storage space add practicality to this level, effortlessly catering to your daily needs. Outside, the expansive backyard is a haven of tranquillity! It is fully fenced and features a large deck, hot tub, flagstone patio, shed, and ample room for children to play freely. With easy access to top-notch schools, picturesque parks, and the HWY 403, this residence offers unparalleled convenience and a vibrant lifestyle. With upgrades such as the roof (2023), furnace/AC (2016) some new doors & windows (2022) & added insulation (2017) you will want to seize this opportunity to call this desirable house your home! (id:50617)
994 Colborne Street E Unit# #3
Brantford, Ontario
Not ready to buy? This lease is perfect for you! Welcome to 994 Colborne Street E unit #3 in Brantford. This apartment features 2 bedrooms, 1 bathroom and offers coin laundry available in the building. This apartment has tons of natural light and has been recently updated so all you have to do is move in! (id:50617)
2 - 783 Colborne Street
Brantford, Ontario
Fully renovated unit available for lease in a fully tenanted building on busy Colborne Street in Brantford is ideal for many uses. This unit includes a main retail area, bathroom, storage room, office, and small basement. Front and rear doors are ideal for separating customers and deliveries. Lots of parking in the front and rear. Close to Wayne Gretzky Pkwy and the 403 for easy hwy access. Thank you for looking! (id:50617)
68 Fairview Drive Unit# 10
Brantford, Ontario
This gorgeous bungalow of Vittoria Terrace awaits!! This home is a custom built with top notch quality and is for the perfectionists who appreciate quality throughout, enjoy one of the best designs in craftsmanship and comfort. This Tuscan model offers 3 full bathrooms 2 plus 2 bedrooms master bedroom with stunning ensuite and custom cherry wood built in closets main floor laundry room. Upgraded features includes solid Walnut staircase with rod iron, hardwood flooring, porcelain floors in foyer , 10ft ceilings, solid wood California shutters and trim. neutral color throughout. The kitchen and great room boast beautiful oversized windows that allow for a beautiful private view. Oversized crown moldings, this home is truly beautiful . Energy Star rated home from an award winning builder. This impressive home has been done from top to bottom. (id:50617)
783 Colborne Street, Unit #2
Brantford, Ontario
Fully renovated unit available for lease in a fully tenanted building on busy Colborne Street in Brantford is ideal for many uses. This unit includes a main retail area, bathroom, storage room, office, and small basement. Front and rear doors are ideal for separating customers and deliveries. Lots of parking in the front and rear. Close to Wayne Gretzky Pkwy and the 403 for easy hwy access. Thank you for looking! (id:50617)
234 Powell Road
Brantford, Ontario
Beautiful 3-bedroom freehold town house nestled in the sought-after Neighbourhood of ""West Brant"" Brantford, is an absolute gem. The main floor features an open-concept living/ dinning, kitchen with break fast area and walk out to deep back yard perfect for entertaining. It Is Located Within Walking Distance To Parks, Trails, & Schools. Offering 3 Beds, 2.5 Baths, Single Car Garage. The spacious kitchen is ideal for any home chef. Make Your Way Upstairs To Find A Generous Sized Primary Bedroom Suite With Walk-In Closet & Ensuite Bathroom. Two Additional, Large Bedrooms & A Full Bathroom Finishes Off The Second Floor. Backyard Patio, Hardwood throughout the house, 2nd floor laundry adds to convenience. This Location Is Quiet & Family Friendly, With Conveniences Just Minutes Away. The basement is untouched for your imagination and finishing as per your needs. Close to Walter Gretzky Park, Brant Sport complex, Grand River, Bell Homestead National Historic Site, Conklin plaza **** EXTRAS **** GRAND ERIE School Board , 234 Powell Road, Brantford, ON N3T 5L5 is 350 meters away from the closest elementary (Walter Gretzky Elementary School/ St Basil) school and 1.4 km from the nearest high school.(Assumption College School) (id:50617)
20 Mcconkey Crescent Unit# 83 - Upper
Brantford, Ontario
This spacious 3-bedroom townhome offers two full bathrooms, 1 half bathroom, and a single car garage. Located in a quiet complex close to Hwy 403 and all major amenities, this lease opportunity is sure to impress! The main floor offers an open-style kitchen/dining/living room with patio doors leading to a large balcony, perfect for entertaining your friends and family in the warmer weather. The upper level offers 3 generous-sized bedrooms including a primary with 4 piece ensuite and walk-in closet. Tenant pays for 70% of utilities. (id:50617)
35 Cobden Court Unit# 19
Brantford, Ontario
Enjoy a carefree lifestyle with no grass or snow shoveling in this desirable condo community situated on a quiet cul-de-sac in desirable Brier Park district. Upon entering, you'll be immediately impressed by the bright and airy atmosphere, immaculately decorated and highlighted with sleek finishes throughout. The open-concept layout with cathedral ceilings, seamlessly connects the living, dining and kitchen areas, creating an ideal space for both relaxing and entertaining. The kitchen is a chef's delight featuring stainless steel appliances, quartz counter tops, trendy cabinetry with a center island, tasteful back splash, 2 sets of pot/pan drawers plus pantry. Nice size primary suite with plenty of closet space, 5 piece bath with separate shower plus additional full one piece tub surround. Gorgeous hardwood floors in main living areas and bedrooms, ceramic tile flooring in foyer, kitchen, bath and main level laundry room. Patio doors off the living room with electric blinds lead to a nice size deck and lower patio with powered awning. Main level laundry room with inside entry to garage complete the main floor of this move in ready condo. A chair lift is included in this property to provide easy access to a full basement with loads of storage and rough in for future bath. Conveniently located within minutes to 403 Hwy and walking distance to mall, groceries, banks, restaurants, walking trails and most amenities Included are all appliances, window coverings and Californian shutters, living room electric fireplace, garage door opener/remote and chair lift (id:50617)
34 Norman Street Unit# 607
Brantford, Ontario
2 bed, 2 bath unit now available at The Landing, one of Brantford’s most exciting new condominium projects. Nestled in a prime location near HWY 403 this 6-storey building offers luxurious amenities and modern contemporary units! The 2 bedroom suite features the Sight Seer Decor Package, 9-foot ceilings, a contemporary open concept kitchen with stainless steel fridge, stove and dishwasher (Premium Appliance Package), a dining/ living area, In-suite laundry and a private balcony! This unit also comes with its own parking spot. You don’t want to miss your chance to be part of this exciting new community! Additional Park Space can be purchased for $10,000 (id:50617)
