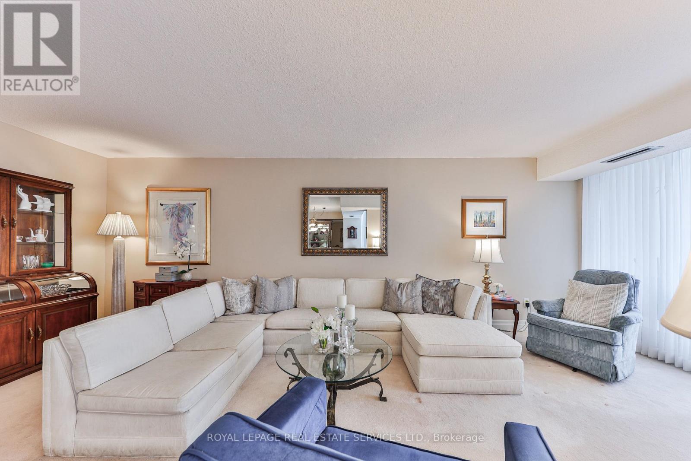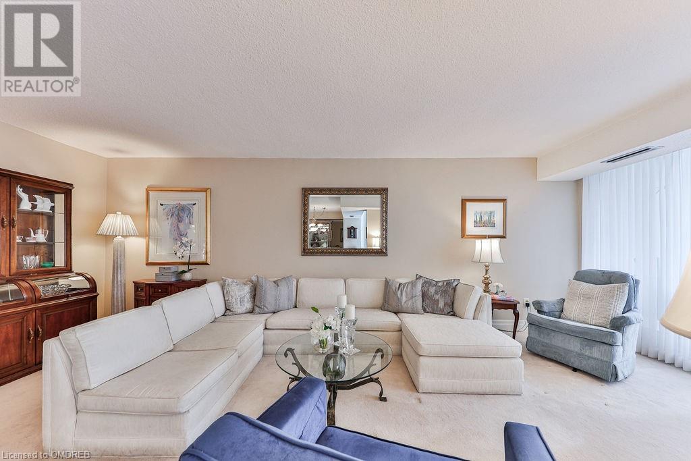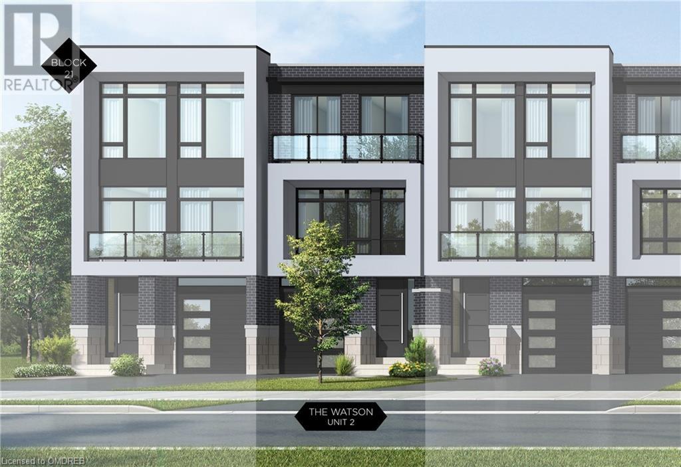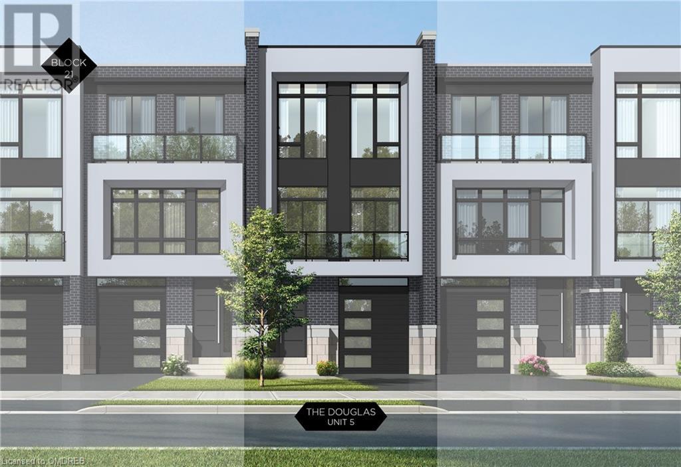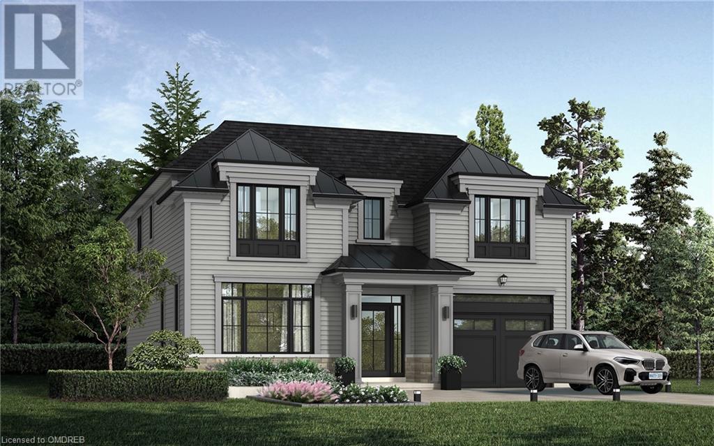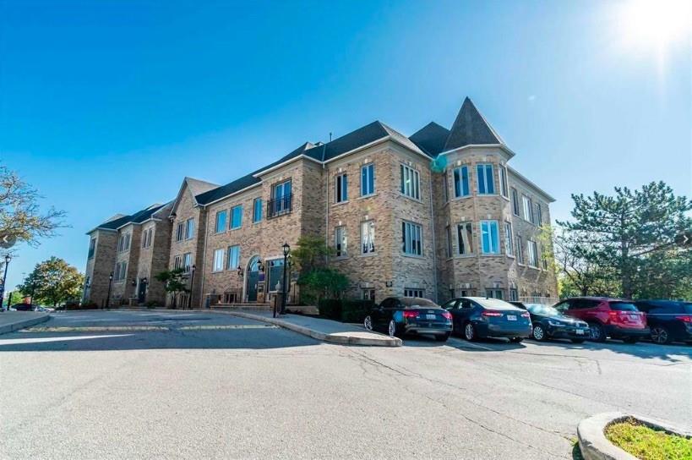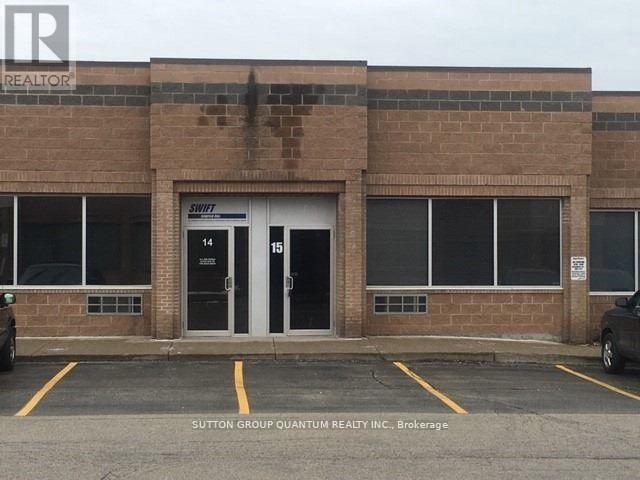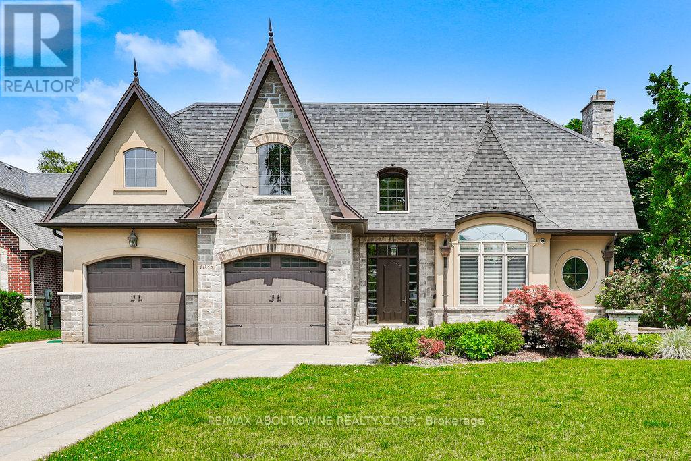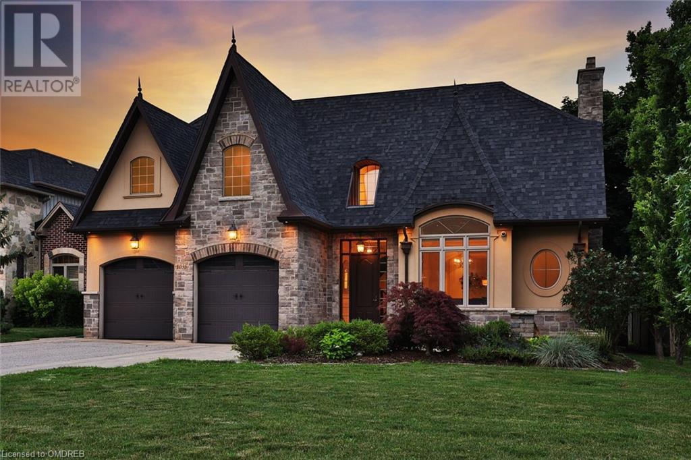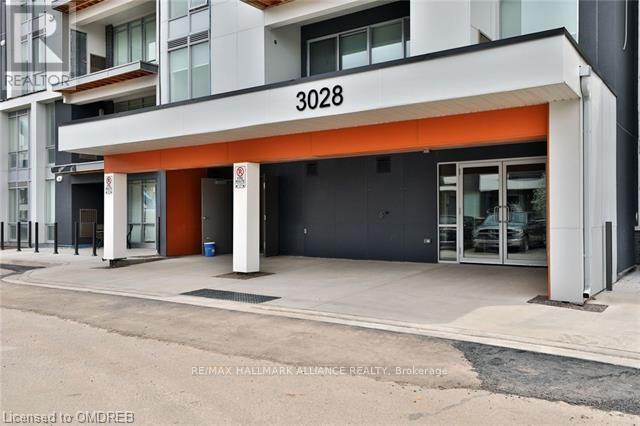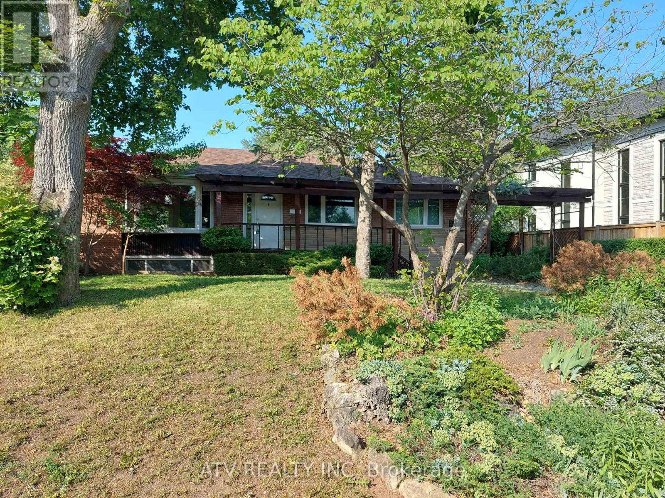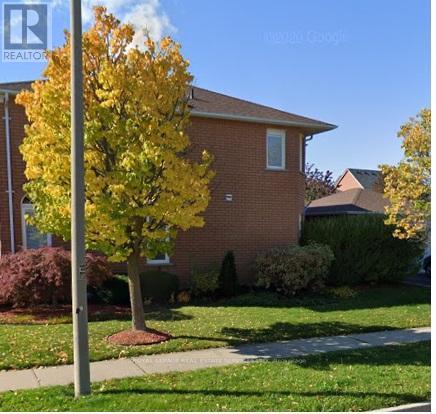334 - 1300 Marlborough Court
Oakville, Ontario
Incredible value with this nearly 1300sqft 2 storey, 3 bedroom, 1.5 bathroom condo in the heart of Oakville! Condo fee covers all utilities. Main floor offers open concept living & dining area, each with a large walkout balcony (with 135sqft of balcony space). Floor to ceiling windows flood the space in beautiful natural lightperfect space - perfect for entertaining. Kitchen comes complete with a built-in desk/work station, glass door cabinets, a mirror backsplash and ample storage. A 2 piece powder room is conveniently located just inside the front entrance. Upstairs youll find 3 generous bedrooms and a 4 piece main bath. Primary has 2 double closets with organizers and a larger window overlooking the treetops below. In addition, this unit comes with one underground parking spot and a very large approximately 12x10 storage locker. Centrally located, close to shopping, restaurants, QEW, trails and much more! **** EXTRAS **** Status Cert Available. (id:50617)
1300 Marlborough Court Unit# 334
Oakville, Ontario
Incredible value with this nearly 1300sqft 2 storey, 3 bedroom, 1.5 bathroom condo in the heart of Oakville! Condo fee covers all utilities! Main floor offers an open concept living and dining area, each with a large walkout balcony (with 135sqft of balcony space). The floor to ceiling windows flood the rooms in beautiful natural light making it the perfect space for entertaining. Kitchen comes complete with a built-in desk/work station, glass door cabinets, a mirror backsplash and ample storage. A 2 piece powder room is conveniently located just inside the front entrance. Upstairs you’ll find 3 generous bedrooms and a 4 piece main bath. Primary has 2 double closets with organizers and a large window overlooking the treetops below. In addition, this unit comes with one underground parking spot and a very large approximately 12x10 storage locker. Centrally located, close to shopping, restaurants, Sheridan College, QEW, trails and much more! (id:50617)
Unit 2 Block 21
Oakville, Ontario
Nestled in an immensely desired mature pocket of Old Oakville, this exclusive Fernbrook development, aptly named Lifestyles at South East Oakville, offers the ease, convenience and allure of new while honouring the tradition of a well-established neighbourhood. A selection of distinct freehold models, each magnificently crafted, with spacious layouts, heightened ceilings and thoughtful distinctions between entertaining and contemporary gathering spaces. A true exhibit of flawless design and impeccable taste. “The Watson”; 3132 sqft of finished space, 3 beds+3.5 baths. Optional layouts for the ground & upper. Garage with interior access to mudroom, ground floor laundry, family room. Elevator services all levels. Quality finishes are evident; with 10’ ceilings on the main, 9’ on the ground & upper levels. Large glazing throughout, glass sliders to both rear terraces & front terrace. Quality millwork & flooring choices. Customize stone for kitchen & baths, gas fireplace, central vacuum, recessed LED pot lights & smart home wiring. Chef’s kitchen w/top appliances, dedicated breakfast, overlooking great room. Primary retreat impresses with large dressing, private terrace & spa bath. No detail or comfort will be overlooked, with high efficiency HVAC, low flow Toto lavatories, high R-value insulation, including fully drywalled, primed & gas proofed garage interiors. Expansive outdoor spaces; three terraces & a full rear yard. Perfectly positioned within a canopy of century old trees, a stone’s throw to the state-of-the-art Oakville Trafalgar Community Centre and a short walk to Oakville’s downtown core, harbour and lakeside parks. (id:50617)
Unit 5 Block 21
Oakville, Ontario
Nestled in an immensely desired mature pocket of Old Oakville, this exclusive Fernbrook development, aptly named Lifestyles at South East Oakville, offers the ease, convenience and allure of new while honouring the tradition of a well-established neighbourhood. A selection of distinct models, each magnificently crafted, with spacious layouts, heightened ceilings and thoughtful distinctions between entertaining and contemporary gathering spaces. A true exhibit of flawless design and impeccable taste. “The Douglas”; 3418sqft of finished space, 3 beds+3.5 baths. Optional layouts for the ground & upper. Garage with interior access to mudroom, ground floor laundry, family room. Elevator services all levels. Quality finishes are evident; with 10’ ceilings on the main, 9’ on the ground & upper levels. Large glazing throughout, glass sliders to both rear terraces & front terrace. Quality millwork & flooring choices. Customize stone for kitchen & baths, gas fireplace, central vacuum, recessed LED pot lights & smart home wiring. Chef’s kitchen w/walk-in pantry, top appliances, dedicated breakfast, overlooking great room. Primary retreat impresses with two dressing rooms, private terrace & spa bath. No detail or comfort will be overlooked, with high efficiency HVAC, low flow Toto lavatories, high R-value insulation, including fully drywalled, primed & gas proofed garage interiors. Expansive outdoor spaces; three terraces & a full rear yard. Perfectly positioned within a canopy of century old trees, a stone’s throw to the state-of-the-art Oakville Trafalgar Community Centre and a short walk to Oakville’s downtown core, harbour and lakeside parks. (id:50617)
Lot 9 Macdonald Road
Oakville, Ontario
Nestled in an immensely desired mature pocket of Old Oakville, this exclusive Fernbrook development, aptly named Lifestyles at South East Oakville, offers the ease, convenience and allure of new while honouring the tradition of a well-established neighbourhood. A selection of distinct detached single family models, each magnificently crafted with varying elevations, with spacious layouts, heightened ceilings and thoughtful distinctions between entertaining and principal gathering spaces. A true exhibit of flawless design and impeccable taste. “The Chisholm”; detached home with 47-foot frontage, between 2,778-2,842 sf finished space w/an additional 1000+sf (approx)in the lower level & 4beds & 3.5 baths. Mudroom, den/office, formal dining & expansive great room. Quality finishes are evident; with 10’ ceilings on the main, 9’ on the upper & lower levels and large glazing throughout, including 12-foot glass sliders to the rear terrace from great room. Quality millwork w/solid poplar interior doors/trim, plaster crown moulding, oak flooring & porcelain tiling. Customize stone for kitchen & baths, gas fireplace, central vacuum, recessed LED pot lights & smart home wiring. Downsview kitchen w/walk-in pantry, top appliances, dedicated breakfast w/sliders & overlooking great room. Primary retreat impresses w/dressing room + double closet & hotel-worthy bath. Bedroom 2 & 3 have ensuite privileges & 4th bedroom enjoys a lavish ensuite. Convenient upper level laundry. No detail or comfort will be overlooked, w/high efficiency HVAC, low flow Toto lavatories, high R-value insulation, including fully drywalled, primed & gas proofed garage interiors. Refined interior with clever layout and expansive rear yard offering a sophisticated escape for relaxation or entertainment. Perfectly positioned within a canopy of century old trees, a stone’s throw to the state-of-the-art Oakville Trafalgar Community Centre and a short walk to Oakville’s downtown core, harbour and lakeside parks. (id:50617)
418 North Service Road E, Unit #305
Oakville, Ontario
Renovated, Turnkey, Office Condo: Move In or Investment Opportunity. We are pleased to present this strategically located office condo for sale in the heart of Oakville. It's just off the QEW/403 and Trafalgar which makes the location highly accessible and within walking distance of the Oakville Go Station and Oakville Place mall. Spanning 4,446 square feet, this space is currently fully occupied by two professional offices: An Accounting firm and a Medical Office. The Accounting office offers a modern layout, having been fully renovated in 2020 (kitchenette with quartz counter top, ceiling tiles, flooring), and is equipped with all the amenities necessary for a thriving business environment. A successful buyer may takeover the Accounting office immediately and not have to wait for expensive permits and renovations, or sign a long-term lease for a period of 5 years with with existing occupants. The medical office is leased until July 2026 and was renewed recently at market rates. This presents an excellent investment opportunity for buyers seeking stable and reliable rental income from day one. Highlights include ample, free, surface parking, neighbours that are mainly medical or corporate offices, and a well maintained complex thanks to a responsive professional property management company. (id:50617)
15 - 2380 Wyecroft Road
Oakville, Ontario
Office Space Only For Leasse. Beautifully Finished Office Space In West Bronte. Perfect Opportunity For An Accountant, Lawyer, Cousultancy Agency Amongst A Host Of Other Possibilities. Space Is Built Out With An Office, Reception Area, Washeroom And Kitchenette. Visitor Parking Available. 550 Square Feet, Ground Floor Access. This Is A Gross Lease. Busy Office/Industrial Area Located Close To Bronte GO, 403/QEW And Transit. TV And Electric Fireplace Are Included. Remaining Furniture Negotiable. Internet/Phone, If Required, Are In Addition. **** EXTRAS **** Tenant are Responsible for their own phone and internet. (id:50617)
1035 Truman Avenue
Oakville, Ontario
THIS STUNNING CUSTOM HOME IS AN ARCHITECURAL AND DESIGNER GEM French Chateau inspired, with over 6,300SF (4,205 AG) of impeccably finished space on spectacular lot. Rarely do homes of this caliber come to market in this highly sought after neighborhood. This beautiful home is both timeless and modern. From the moment you step inside, you'll be struck by the grand entry with Juliet balcony, marble tile with inlay and custom millwork. Here's just a few of the luxury features: Chef's Kitchen w/ highend appliances. Wolf gas range, Sub-Zero fridge, Miele D/W, Microwave & coffee maker, island bar fridge. Quartz counters & backsplash. 10'-20' ceilings on main, 9' on 2nd & lower level.Crown moldings T/O. Pot lighting T/O. 10"" baseboards. Hunter Douglas blinds T/O. Gorgeous wide-plank hand scraped maple hardwood flooring with marble inlays. 4 Security cameras. Enjoy the tranquility & privacy of the large covered patio, outdoor kitchen with BBQ, Grill, beer taps, smoker & wood burning pizza oven **** EXTRAS **** Lower level has theater area with built-in speakers, wet bar, sauna, steam shower, guest bedroom and office. Close to highly rated schools, shopping, restaurants, golf, GO station, Oakville's beautiful downtown and lakefront walkways. 10+++ (id:50617)
1035 Truman Avenue
Oakville, Ontario
THIS STUNNING CUSTOM HOME IS AN ARCHITECURAL AND DESIGNER GEM French Chateau inspired, with over 6,300 SF (4,205 AG) of impeccably finished space on a spectacular lot. Rarely do homes of this caliber come to market in this highly sought after neighborhood. This beautiful home captures both timeless design and modernity. From the moment you step inside, you'll be struck by the grand entry with Juliet balcony, marble tile with inlay and custom millwork. Here's just a few of the luxury features: Gorgeous chef's kitchen with high-end appliances. Wolf gas range, Sub-Zero fridge, B/I Miele D/W, Microwave & coffee maker, island bar fridge. Quartz counters and backsplash. 10'-20' ceilings on main, 9' on 2nd and lower level. Crown moldings T/O. Pot lighting T/O. 10 baseboards. Hunter Douglas blinds T/O. Gorgeous wide-plank hand scraped maple hardwood flooring with marble inlays. 4 Security cameras. Enjoy the tranquility and privacy of the large covered patio, outdoor kitchen with BBQ, Grill, beer taps, smoker and wood burning pizza oven. Lower level has theater area with built-in speakers, wet bar, sauna, steam shower, guest bedroom and office. Just a few minutes to highly rated schools, shopping, restaurants, golf, GO station, Oakville's beautiful downtown and lakefront walkways. 10+++ (id:50617)
415 - 3028 Creekshore Common
Oakville, Ontario
Experience luxurious living at Creekshore Common, a boutique condo with 2 beds and 2 baths. The open-concept layout and floor-to-ceiling windows create a bright space with panoramic views. The kitchen features extra pantry space, granite countertops, and a sleek breakfast bar, flowing into a living and dining area that leads to a spacious balcony. The primary bedroom is a retreat with a spa-inspired ensuite, Euro-glass shower, walk-in closet, and additional linen closet. Enjoy the rooftop terrace, two-level lounge, and fully-equipped gym. Amenities include BBQ patio, lounge, dog wash station, and party room with kitchen. Move-in ready with underground parking and locker. Conveniently located near grocery stores, restaurants, Sixteen Mile Sports Complex, walking trails, hospital, public transit, and HWY 407. Ideal for young professionals and empty nesters, it's more than a home – it's a lifestyle upgrade. Welcome to contemporary living at Creekshore Common! (id:50617)
507 Trudale Court
Oakville, Ontario
Great Opportunity! Attention Builders! Solid Bungalow On A Good Lot In A Very Desirable Neigbourhood. Great Schools, Parks, Trails, Lake Ontario, Hwys 403 And Qew. Don't Miss The Oportunity To Make It Your Own Dream House! **** EXTRAS **** Fridge(2), Stove(2), B/I Dishwasher(2), B/I Microwave. All Apliances As Is. (id:50617)
Lower - 171 River Glen Boulevard
Oakville, Ontario
Newly built, fully furnished, lower level of a corner detached house. Perfectly Nestled In A Top Rated School District And Family-Friendly Community. Very bright with natural light, and pot lights all over. Private laundry. Steps to parks, Walmart, and other groceries. Spacious living room, breakfast room, and updated fully equipped kitchen. **** EXTRAS **** 40% utilities to be paid by the tenant (id:50617)
