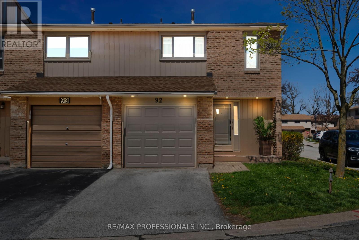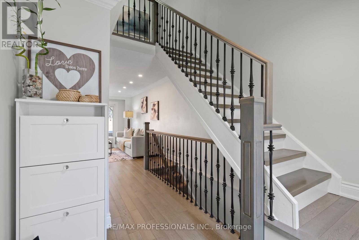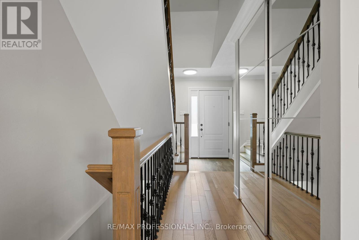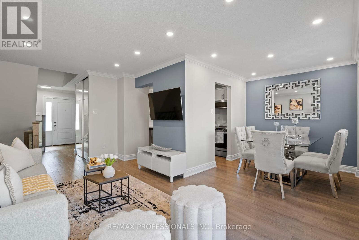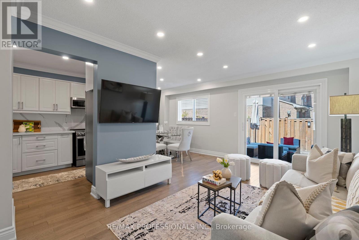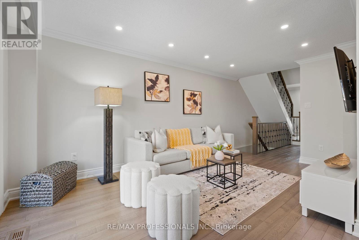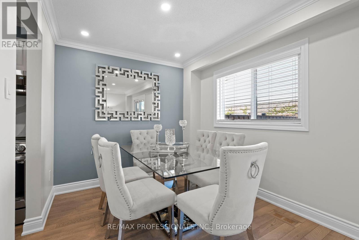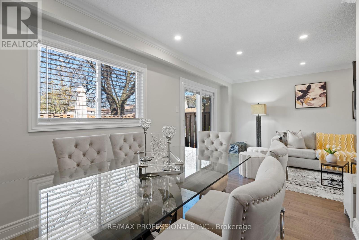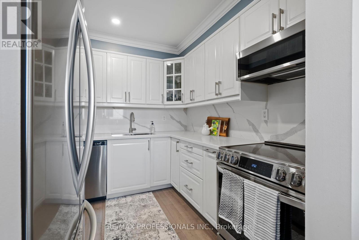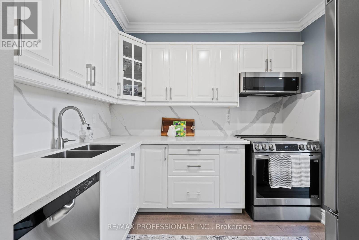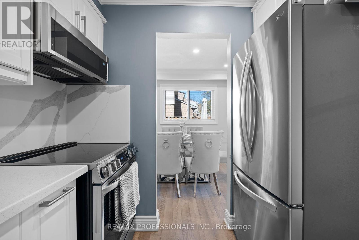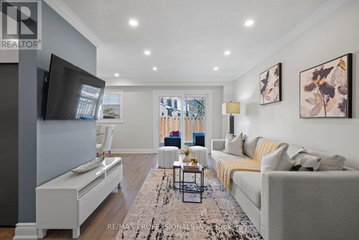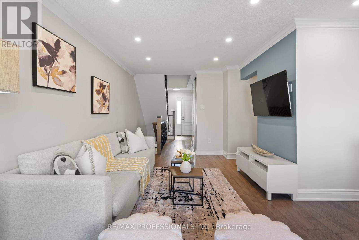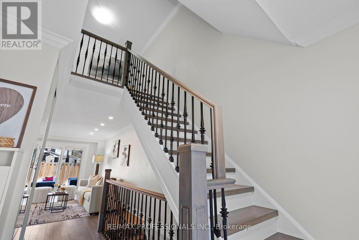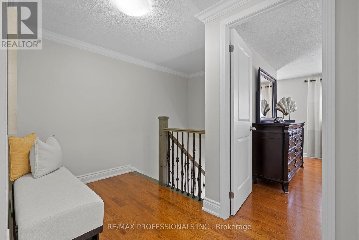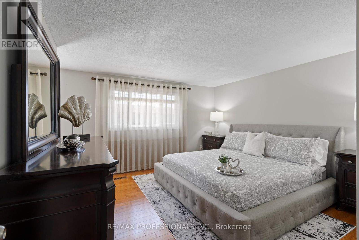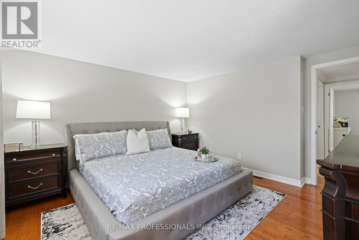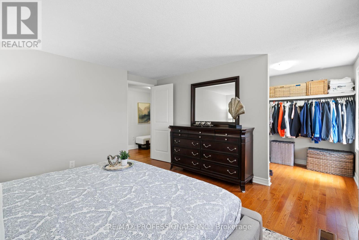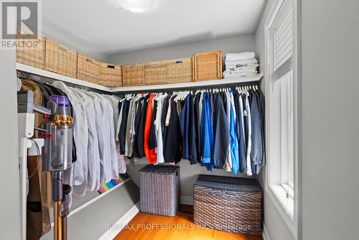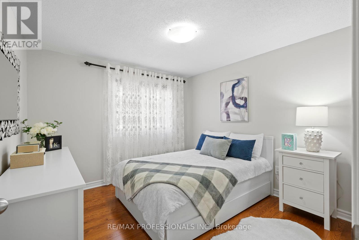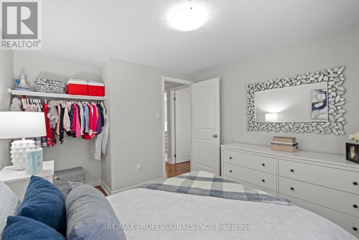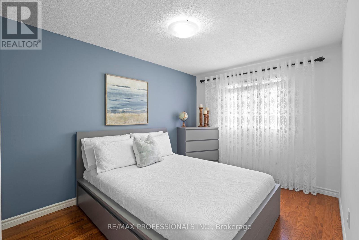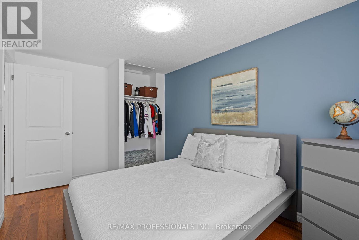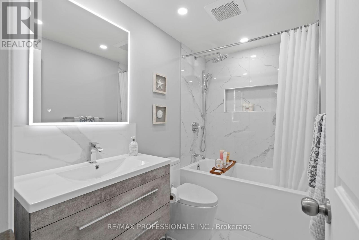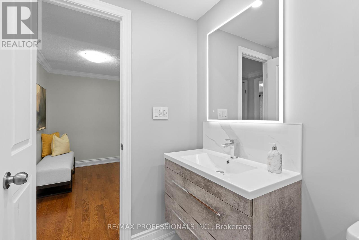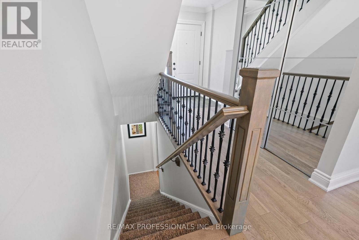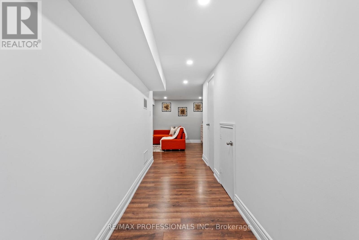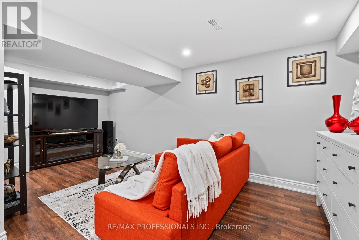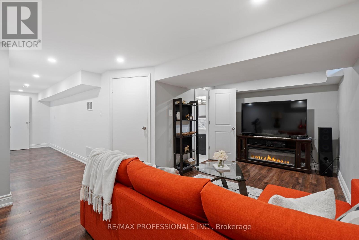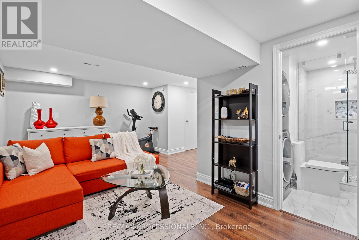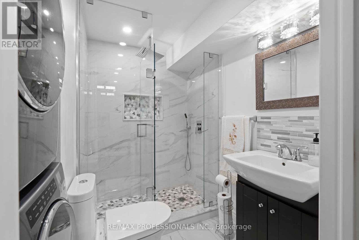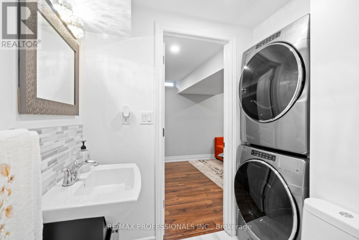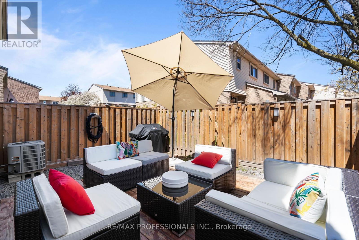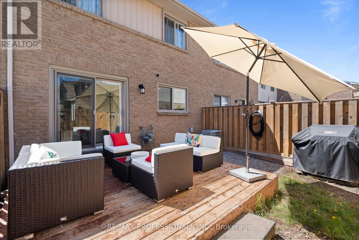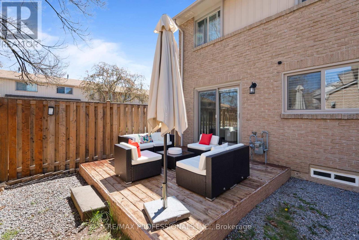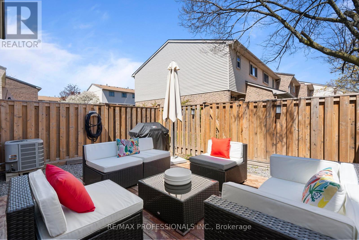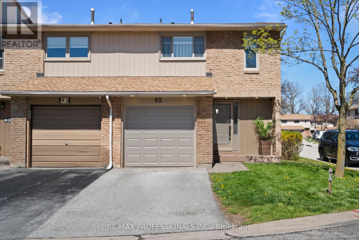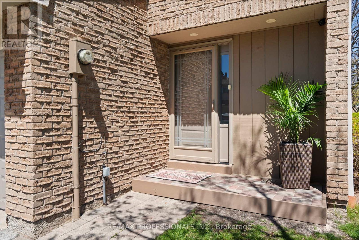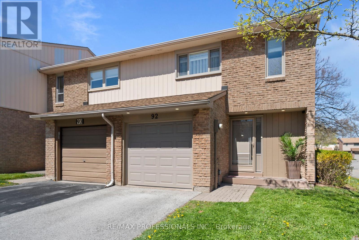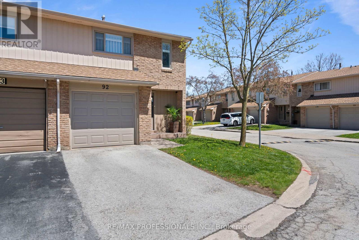92 - 1542 Lancaster Drive Oakville, Ontario L6H 2Z4
$899,900Maintenance,
$461.75 Monthly
Maintenance,
$461.75 MonthlyRarely offered, absolutely stunning corner townhome (feels like a semi-detached) in the much desirable Iroquois Ridge! Welcome to a turnkey home updated with timeless finishes and loved/ cared for meticulously! An open concept main floor features a bright open concept space. The chefs kitchen ft a white kitchen with quartz countertop and newer SS appliances (2023). A private & spacious corner yard features a newly built deck- perfect for any gathering. A spacious primary suite includes a w/I closet w/ a window. Newly renovated bathroom (2024) has sleek finishes. The basement is a large open concept area featuring potlights, modern flooring and an additional FULL bathroom! A modern laundry area and bathroom are a reminder of the work that's been taken place here; gorgeous and so well kept! Luxurious and sleek- don't miss this opportunity! **** EXTRAS **** Irquise Ridge School District, Steps to parks, trails , plazas and much more! A short drive to 403.Easy commute ! (id:50617)
Open House
This property has open houses!
2:00 pm
Ends at:4:00 pm
2:00 pm
Ends at:4:00 pm
Property Details
| MLS® Number | W8302704 |
| Property Type | Single Family |
| Community Name | Iroquois Ridge South |
| Amenities Near By | Park, Public Transit |
| Community Features | Pets Not Allowed, Community Centre |
| Parking Space Total | 2 |
Building
| Bathroom Total | 2 |
| Bedrooms Above Ground | 3 |
| Bedrooms Total | 3 |
| Amenities | Visitor Parking |
| Appliances | Blinds, Dryer, Furniture, Microwave, Refrigerator, Stove, Washer |
| Basement Development | Finished |
| Basement Type | N/a (finished) |
| Cooling Type | Central Air Conditioning |
| Exterior Finish | Brick |
| Fireplace Present | Yes |
| Heating Fuel | Natural Gas |
| Heating Type | Forced Air |
| Stories Total | 2 |
| Type | Row / Townhouse |
Parking
| Attached Garage |
Land
| Acreage | No |
| Land Amenities | Park, Public Transit |
Rooms
| Level | Type | Length | Width | Dimensions |
|---|---|---|---|---|
| Second Level | Primary Bedroom | 4.19 m | 3.78 m | 4.19 m x 3.78 m |
| Second Level | Bedroom 2 | 3.33 m | 3.02 m | 3.33 m x 3.02 m |
| Second Level | Bedroom 3 | 3.91 m | 2.69 m | 3.91 m x 2.69 m |
| Basement | Recreational, Games Room | 5.72 m | 4.14 m | 5.72 m x 4.14 m |
| Basement | Laundry Room | 3.2 m | 2.41 m | 3.2 m x 2.41 m |
| Main Level | Living Room | 5.54 m | 3.28 m | 5.54 m x 3.28 m |
| Main Level | Kitchen | 3.18 m | 2.49 m | 3.18 m x 2.49 m |
| Main Level | Dining Room | 2.49 m | 2.36 m | 2.49 m x 2.36 m |
https://www.realtor.ca/real-estate/26842835/92-1542-lancaster-drive-oakville-iroquois-ridge-south
Interested?
Contact us for more information
