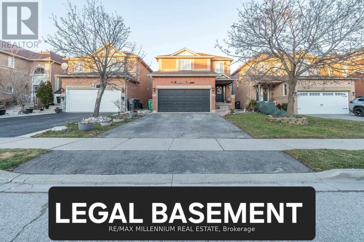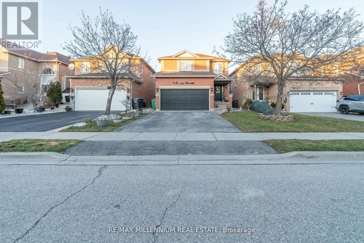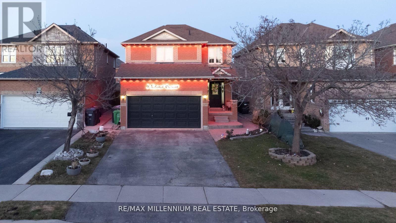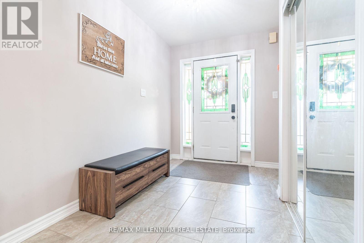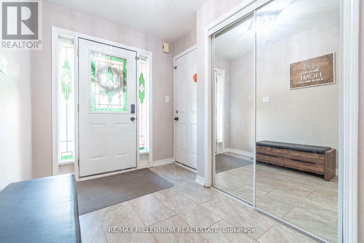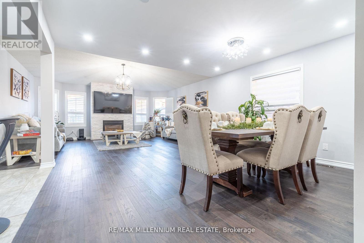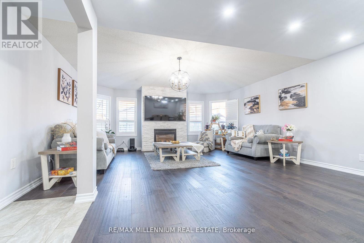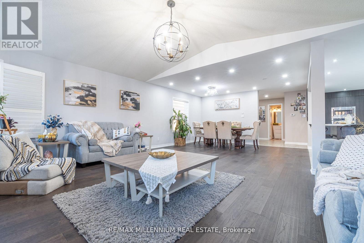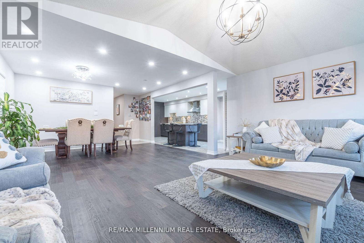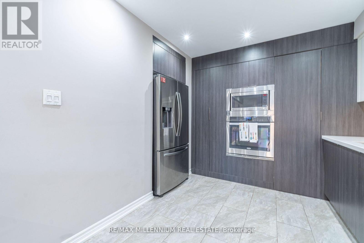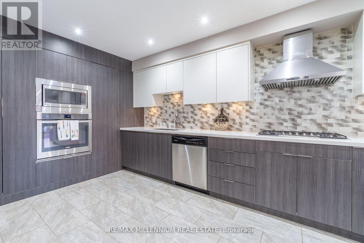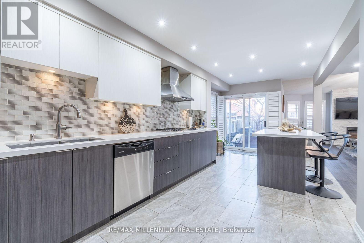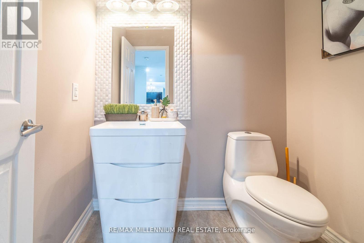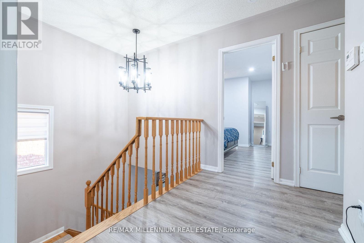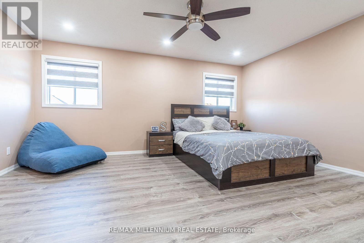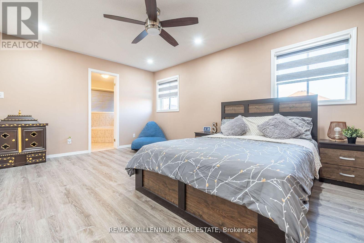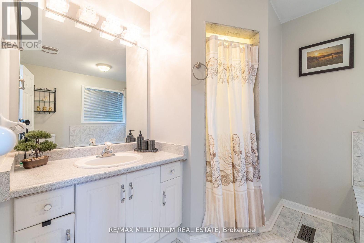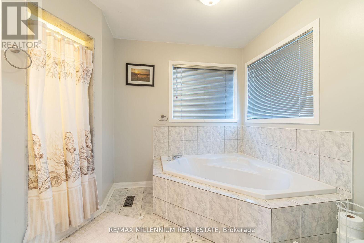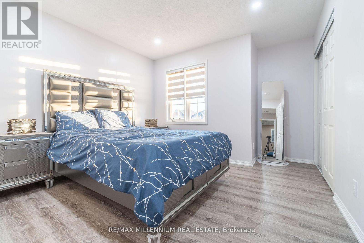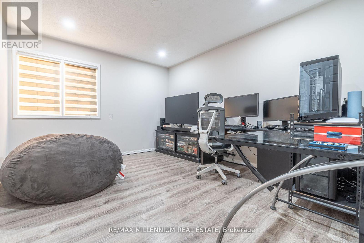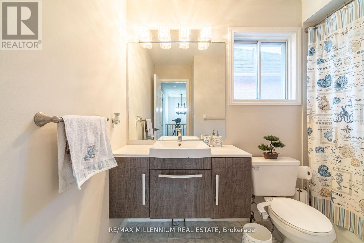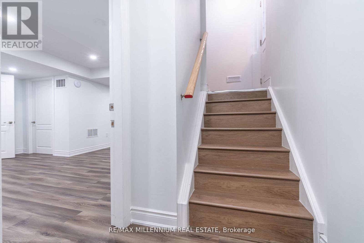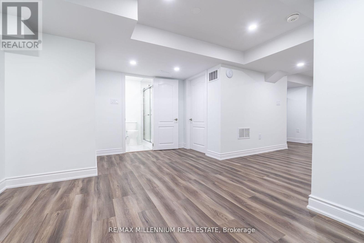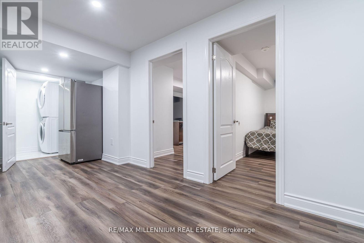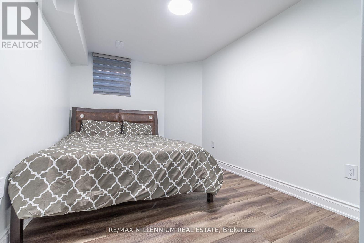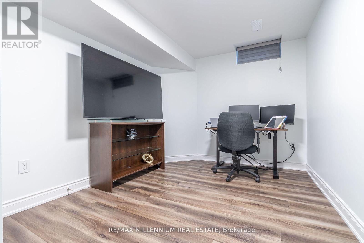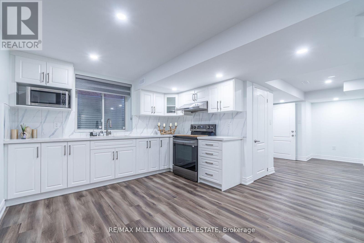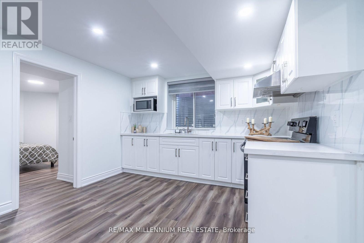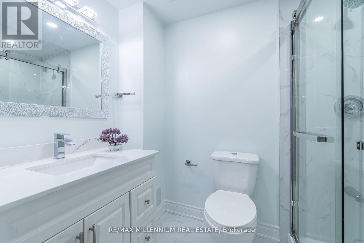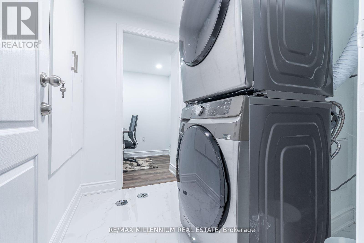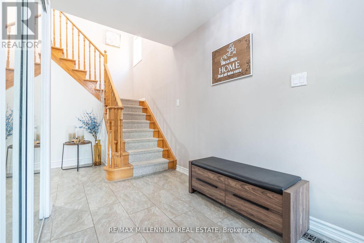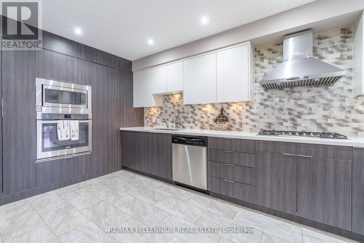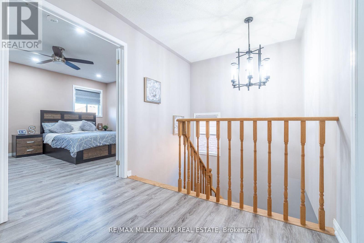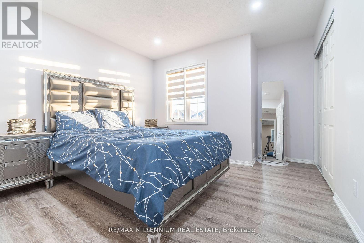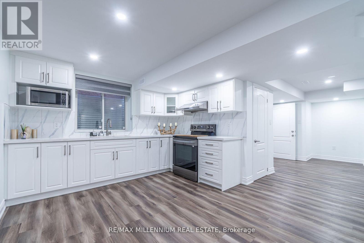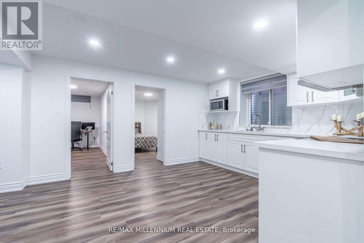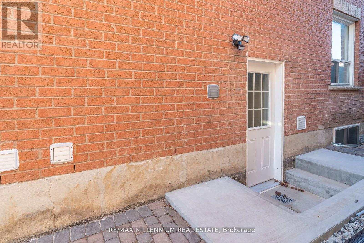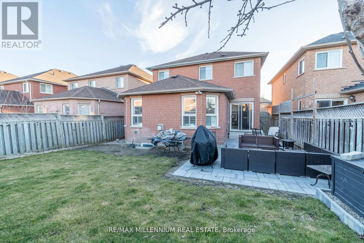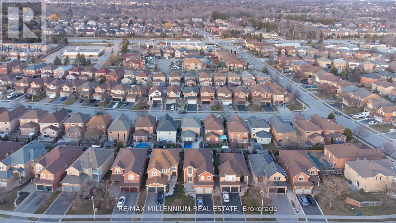5 Bedroom
4 Bathroom
Central Air Conditioning
Forced Air
$1,295,000
NEWLY RENOVATED LEGAL BASEMENT APARTMENT WITH 2 BEDROOMS* in a prestige and stunning neighbourhood. Take advantage of 6 car parking, the abundance of natural daylight complimented by the open concept floor plan for great entertainment and comfortable living space. Extras Built in appliances, Newly renovated backyard with stone patio, Upgraded electrical panel, Water Softner, 2 Bedroom legal basement for extra income$$. Basement rented for 1950 plus utilities. Quartz in both Kitchen and much more. WELL MAINTAINED HOME MUST SEE!!! (id:50617)
Property Details
|
MLS® Number
|
W8220648 |
|
Property Type
|
Single Family |
|
Community Name
|
Snelgrove |
|
Parking Space Total
|
6 |
Building
|
Bathroom Total
|
4 |
|
Bedrooms Above Ground
|
3 |
|
Bedrooms Below Ground
|
2 |
|
Bedrooms Total
|
5 |
|
Appliances
|
Dryer, Garage Door Opener, Washer, Window Coverings |
|
Basement Development
|
Finished |
|
Basement Features
|
Apartment In Basement |
|
Basement Type
|
N/a (finished) |
|
Construction Style Attachment
|
Detached |
|
Cooling Type
|
Central Air Conditioning |
|
Exterior Finish
|
Brick |
|
Heating Fuel
|
Natural Gas |
|
Heating Type
|
Forced Air |
|
Stories Total
|
2 |
|
Type
|
House |
|
Utility Water
|
Municipal Water |
Parking
Land
|
Acreage
|
No |
|
Sewer
|
Sanitary Sewer |
|
Size Irregular
|
34.45 X 104.99 Ft |
|
Size Total Text
|
34.45 X 104.99 Ft|under 1/2 Acre |
Rooms
| Level |
Type |
Length |
Width |
Dimensions |
|
Second Level |
Primary Bedroom |
4.8 m |
3.9 m |
4.8 m x 3.9 m |
|
Second Level |
Bedroom 2 |
3.3 m |
3.96 m |
3.3 m x 3.96 m |
|
Second Level |
Bedroom 3 |
3.3 m |
3.96 m |
3.3 m x 3.96 m |
|
Main Level |
Kitchen |
6.22 m |
2.99 m |
6.22 m x 2.99 m |
|
Main Level |
Eating Area |
6.22 m |
2.99 m |
6.22 m x 2.99 m |
|
Main Level |
Living Room |
8 m |
5.48 m |
8 m x 5.48 m |
|
Main Level |
Dining Room |
8 m |
5.48 m |
8 m x 5.48 m |
https://www.realtor.ca/real-estate/26731538/9-national-crescent-w-brampton-snelgrove
