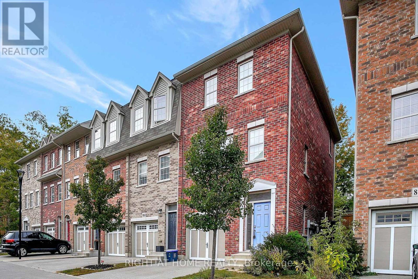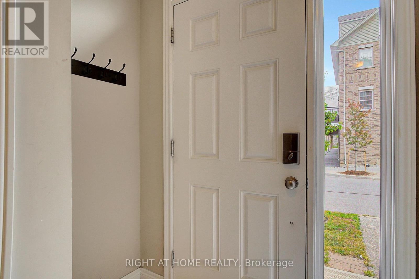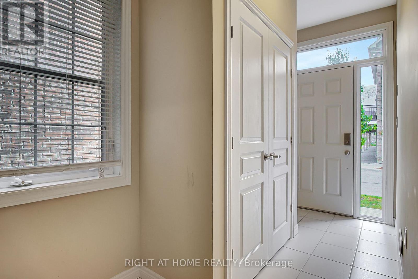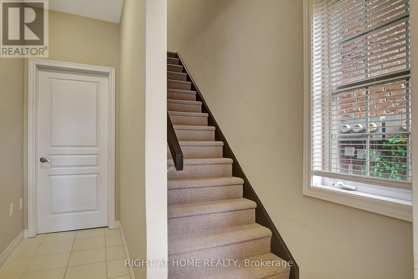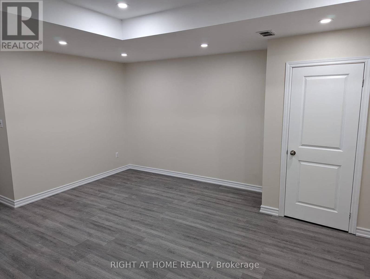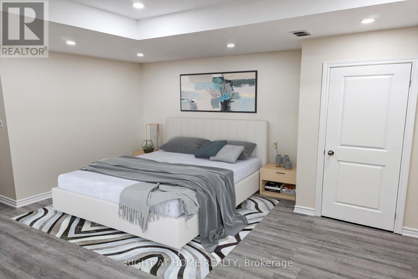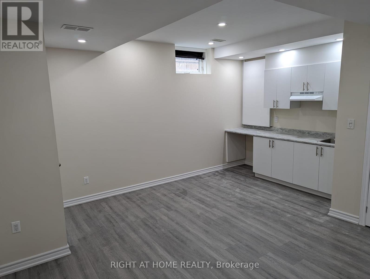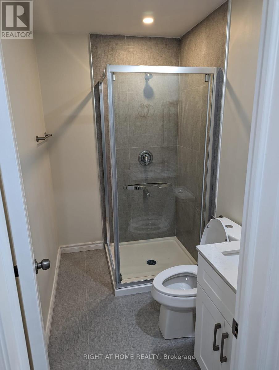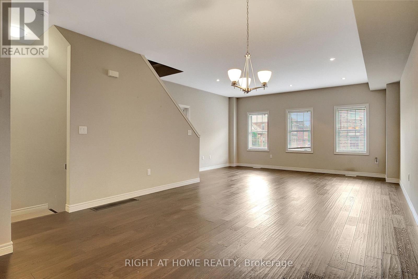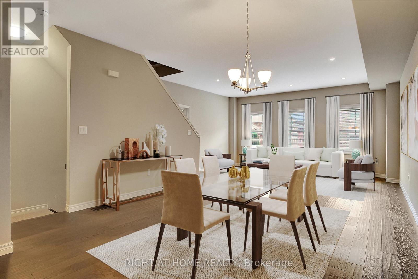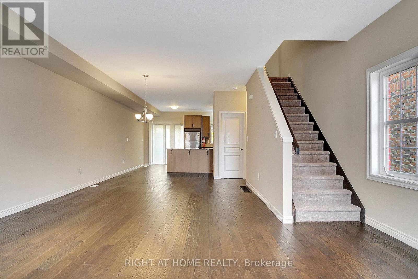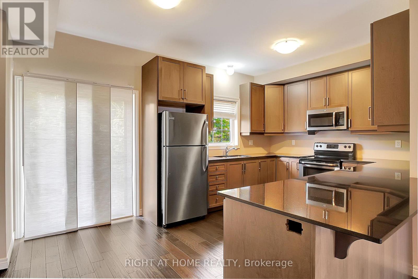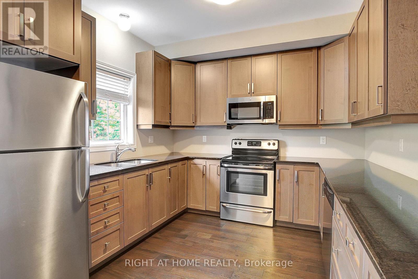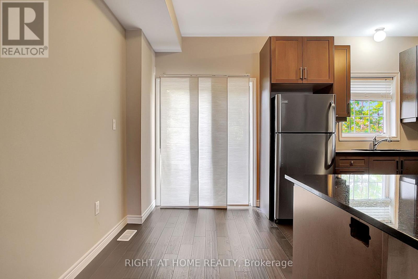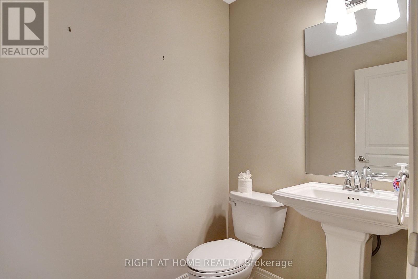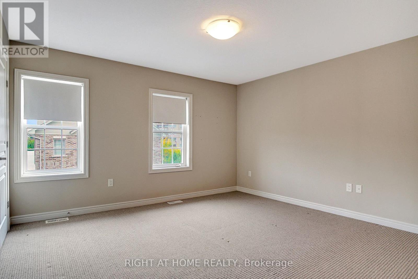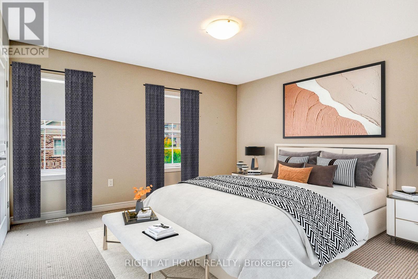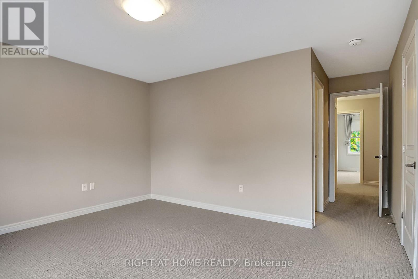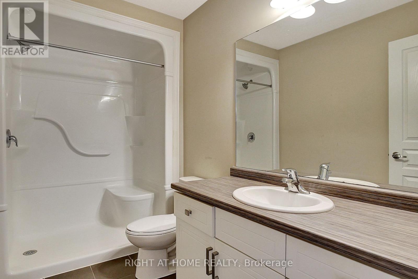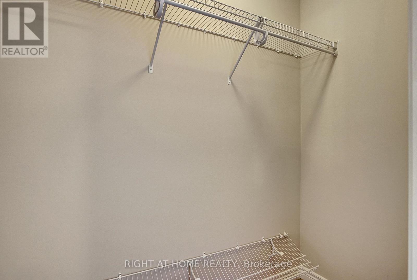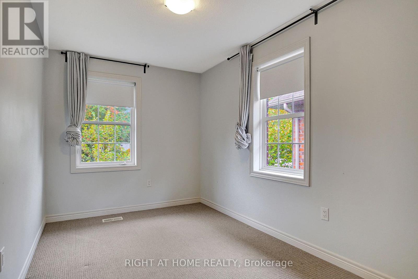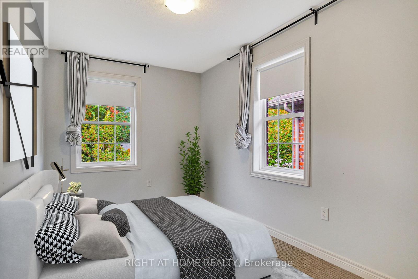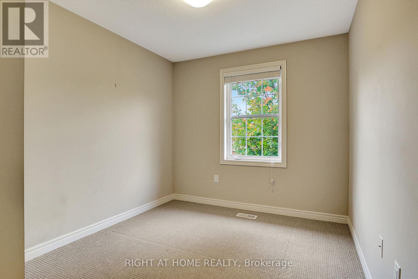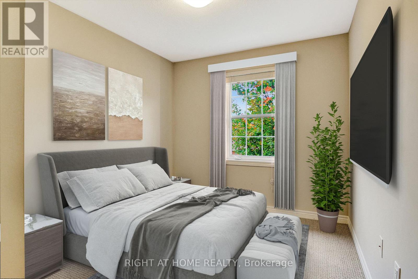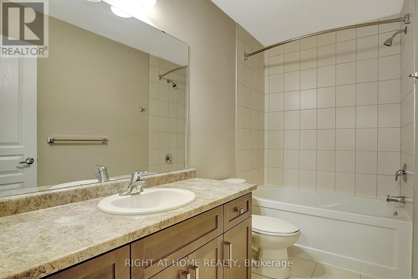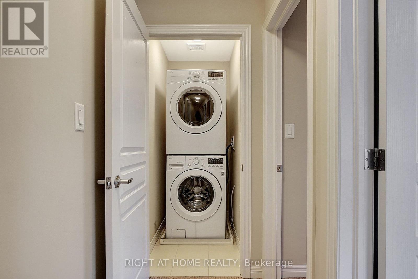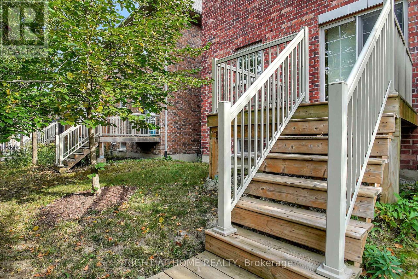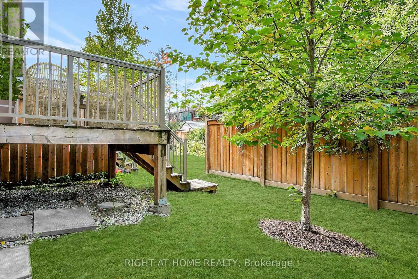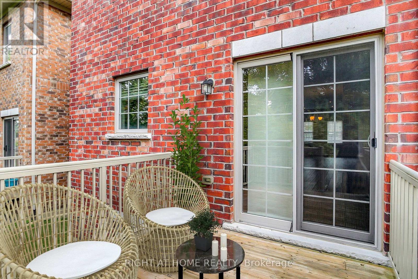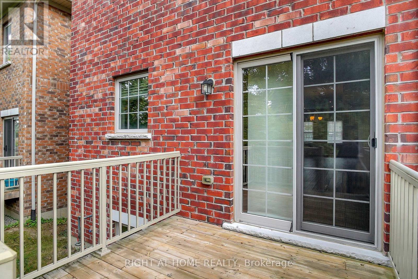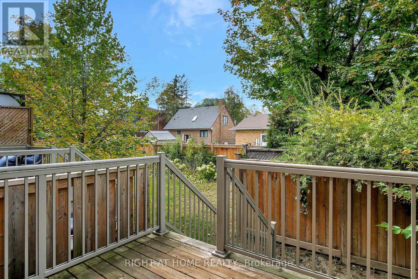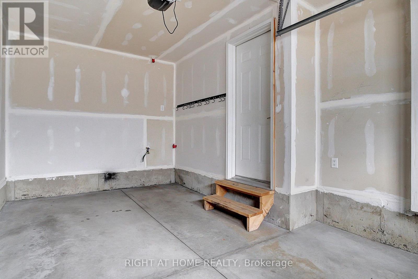86 Robert Peel Road Kitchener, Ontario N2H 0B6
$699,990Maintenance, Parcel of Tied Land
$125 Monthly
Maintenance, Parcel of Tied Land
$125 Monthly1876sqft end unit in the vibrant Victoria Common community! This 4-bedroom 4-bath unit is tucked away towards the end of Robert Peel Road which affords you added privacy. Enjoy a full ensuite on the main level with 3-pc bath. An attached garage with direct entry into the foyer. Ascend to the second floor that has a bright open concept living and dining with a spacious kitchen, plenty of storage, quartz counter tops, stainless steel appliances and a walk-out to a private deck. Convenient laundry room on the third floor with a spacious Master bedroom that boasts an ensuite bath as well as his and her closet. Freshly painted, the home is in move-in ready and awaiting its new owners. **** EXTRAS **** Ground level in-law suite / apartment with 3-pc bathroom, kitchen, laundry room. (id:50617)
Property Details
| MLS® Number | X8294080 |
| Property Type | Single Family |
| Amenities Near By | Park, Public Transit, Schools |
| Equipment Type | Water Heater |
| Features | Cul-de-sac, In-law Suite |
| Parking Space Total | 2 |
| Rental Equipment Type | Water Heater |
Building
| Bathroom Total | 4 |
| Bedrooms Above Ground | 4 |
| Bedrooms Total | 4 |
| Appliances | Garage Door Opener Remote(s), Water Softener, Dishwasher, Dryer, Garage Door Opener, Microwave, Refrigerator, Stove, Washer |
| Basement Development | Finished |
| Basement Features | Apartment In Basement |
| Basement Type | N/a (finished) |
| Construction Style Attachment | Attached |
| Cooling Type | Central Air Conditioning |
| Foundation Type | Poured Concrete |
| Heating Fuel | Natural Gas |
| Heating Type | Forced Air |
| Stories Total | 3 |
| Type | Row / Townhouse |
| Utility Water | Municipal Water |
Parking
| Attached Garage |
Land
| Acreage | No |
| Land Amenities | Park, Public Transit, Schools |
| Sewer | Sanitary Sewer |
| Size Irregular | 6.89 X 24.57 M |
| Size Total Text | 6.89 X 24.57 M|under 1/2 Acre |
Rooms
| Level | Type | Length | Width | Dimensions |
|---|---|---|---|---|
| Second Level | Living Room | 5.19 m | 5.27 m | 5.19 m x 5.27 m |
| Second Level | Dining Room | 3.93 m | 4.23 m | 3.93 m x 4.23 m |
| Second Level | Kitchen | 3.15 m | 5.27 m | 3.15 m x 5.27 m |
| Third Level | Laundry Room | 1.45 m | 1.2 m | 1.45 m x 1.2 m |
| Third Level | Primary Bedroom | 4.11 m | 5.64 m | 4.11 m x 5.64 m |
| Third Level | Bedroom 2 | 2.48 m | 3.73 m | 2.48 m x 3.73 m |
| Third Level | Bedroom 3 | 2.69 m | 3.73 m | 2.69 m x 3.73 m |
| Third Level | Bedroom | 3.04 m | 151 m | 3.04 m x 151 m |
| Third Level | Bedroom | 3.04 m | 1.64 m | 3.04 m x 1.64 m |
| Ground Level | Bathroom | 4.6 m | 2.11 m | 4.6 m x 2.11 m |
| Ground Level | Bathroom | 2.11 m | 1.51 m | 2.11 m x 1.51 m |
Utilities
| Sewer | Available |
https://www.realtor.ca/real-estate/26830649/86-robert-peel-road-kitchener
Interested?
Contact us for more information
